15289 Southern Martin Street, Winter Garden, FL 34787
- $500,000
- 5
- BD
- 5
- BA
- 3,783
- SqFt
- Sold Price
- $500,000
- List Price
- $515,000
- Status
- Sold
- Closing Date
- Aug 15, 2019
- MLS#
- O5740031
- Property Style
- Single Family
- Architectural Style
- Bungalow, Craftsman, Florida, Traditional
- Year Built
- 2017
- Bedrooms
- 5
- Bathrooms
- 5
- Living Area
- 3,783
- Lot Size
- 9,419
- Acres
- 0.22
- Total Acreage
- Up to 10, 889 Sq. Ft.
- Legal Subdivision Name
- Summerlake Pd Ph 4a
- MLS Area Major
- Winter Garden/Oakland
Property Description
*Click on the 3D tour* Located on an oversized corner lot with no rear neighbors, you will find an Exciting & Practically Brand New 2-story M/I built “Newcastle” home with a ton of upgrades, 2-Master suites (1 up & 1 down with beautiful baths), an inspiring kitchen with gas appliances & Butler’s Pantry Plus entertaining relaxation space for everyone to enjoy. When arriving home, the Upgraded Elevation combined with an extended stone paver front porch & brilliant accent lighting provides the perfect first impression. Multiple windows + high ceilings & relaxing color decor highlight upgraded marble flooring extending from the front door & large formal dining room through the kitchen, past the mudroom, dinette and into the oversized first-floor family room. The centrally located extended kitchen offers stone counters, walk-in pantry, gas range with griddle cook-top & island with California counters. Off the dinette & nearby to the family room, full-size guest bath & 1st-floor master is a covered patio with a great view. The first-floor master bath offers a Full-size tub, separate shower with verticle listello glass tiles & double vanity. A wrought iron staircase escorts you upstairs to the 2nd full Master with walk-in huge shower & giant closet. You even have a private covered deck with superb view. Nearby are 3 additional bedrooms, 2 other full baths, sizeable laundry room PLUS big bonus loft. The community offers a pool, clubhouse, dog park, tennis & basketball court, play areas, and zip line too.
Additional Information
- Taxes
- $6536
- Minimum Lease
- 7 Months
- HOA Fee
- $182
- HOA Payment Schedule
- Monthly
- Maintenance Includes
- Pool, Recreational Facilities
- Location
- Corner Lot, Near Golf Course, Oversized Lot, Sidewalk, Paved
- Community Features
- Deed Restrictions, Fitness Center, Park, Playground, Pool, Tennis Courts
- Property Description
- Two Story
- Zoning
- P-D
- Interior Layout
- Built in Features, Central Vaccum, Eat-in Kitchen, High Ceilings, Kitchen/Family Room Combo, Master Downstairs, Open Floorplan, Stone Counters, Thermostat, Tray Ceiling(s), Walk-In Closet(s)
- Interior Features
- Built in Features, Central Vaccum, Eat-in Kitchen, High Ceilings, Kitchen/Family Room Combo, Master Downstairs, Open Floorplan, Stone Counters, Thermostat, Tray Ceiling(s), Walk-In Closet(s)
- Floor
- Brick, Carpet, Marble
- Appliances
- Dishwasher, Disposal, Microwave, Range, Tankless Water Heater
- Utilities
- BB/HS Internet Available, Cable Available, Electricity Connected, Natural Gas Connected, Phone Available, Sewer Connected, Street Lights, Underground Utilities
- Heating
- Natural Gas, Zoned
- Air Conditioning
- Central Air, Zoned
- Exterior Construction
- Block, Stone, Stucco
- Exterior Features
- Irrigation System, Sidewalk, Sliding Doors
- Roof
- Shingle
- Foundation
- Slab
- Pool
- Community
- Pool Type
- In Ground, Outside Bath Access
- Garage Carport
- 2 Car Garage
- Garage Spaces
- 2
- Garage Features
- Driveway
- Garage Dimensions
- 21x21
- Elementary School
- Independence Elementary
- Middle School
- Bridgewater Middle
- High School
- Windermere High School
- Pets
- Allowed
- Flood Zone Code
- X
- Parcel ID
- 33-23-27-8321-01-000
- Legal Description
- SUMMERLAKE PD PHASE 4A 87/96 LOT 100
Mortgage Calculator
Listing courtesy of CENTURY 21 PROFESSIONAL GROUP INC. Selling Office: REALTY EXECUTIVES CENTRAL FL.
StellarMLS is the source of this information via Internet Data Exchange Program. All listing information is deemed reliable but not guaranteed and should be independently verified through personal inspection by appropriate professionals. Listings displayed on this website may be subject to prior sale or removal from sale. Availability of any listing should always be independently verified. Listing information is provided for consumer personal, non-commercial use, solely to identify potential properties for potential purchase. All other use is strictly prohibited and may violate relevant federal and state law. Data last updated on
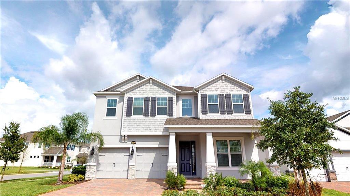
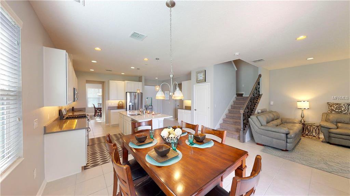
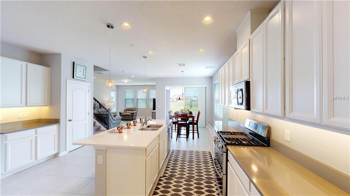
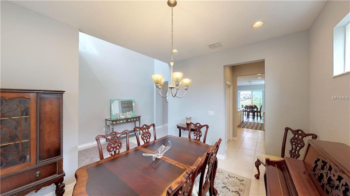
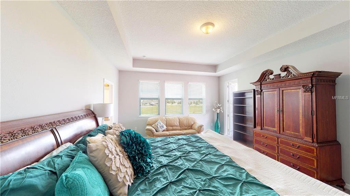
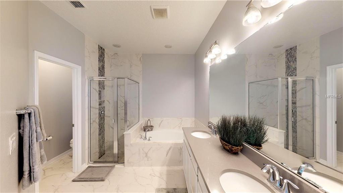
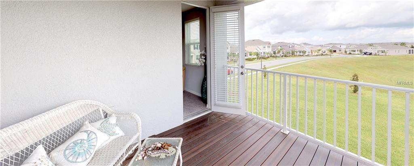
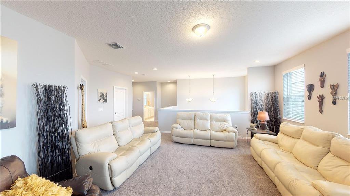
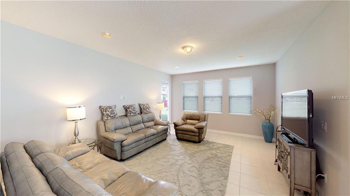
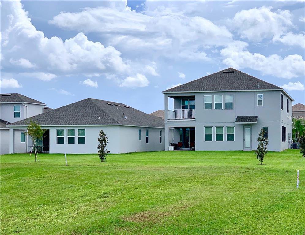
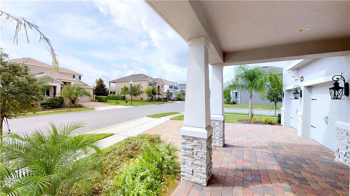
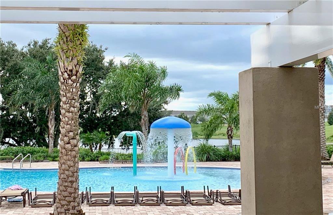
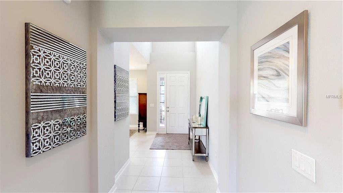
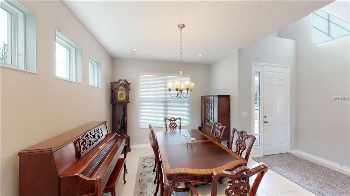
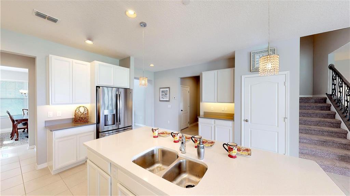
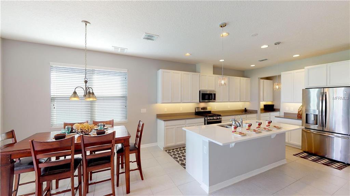
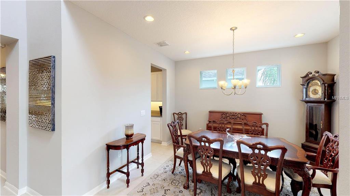
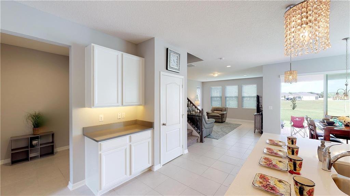
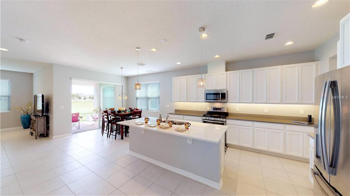
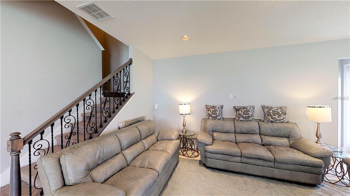
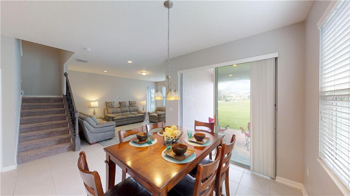
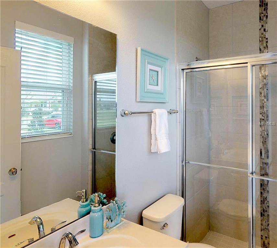
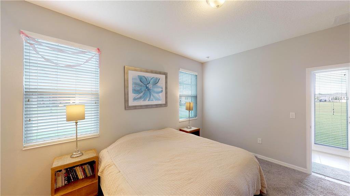
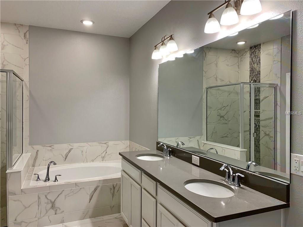
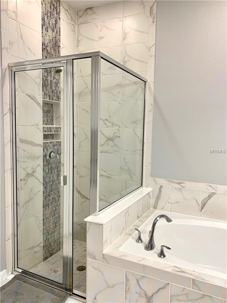
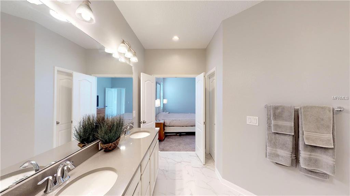
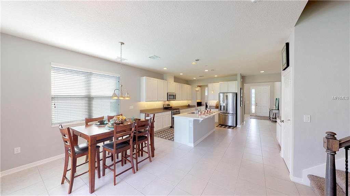
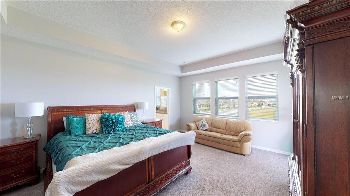
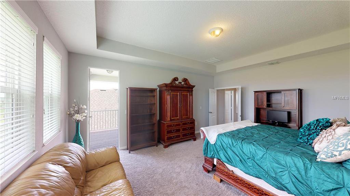
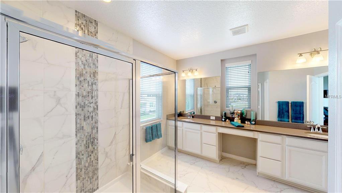

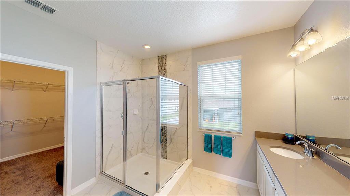
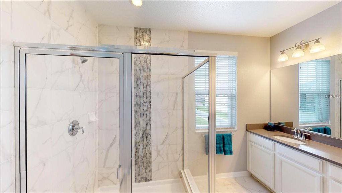
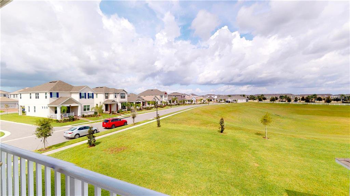
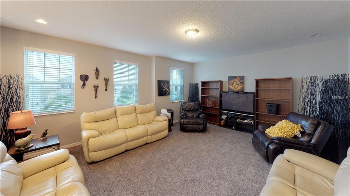
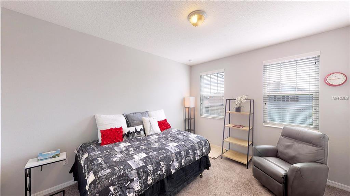
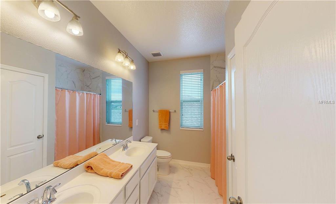
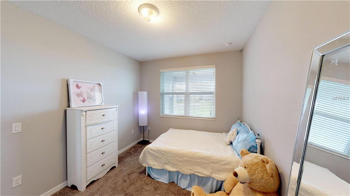
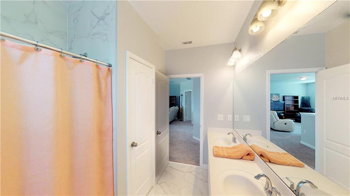
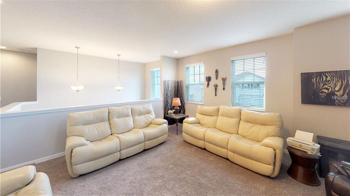
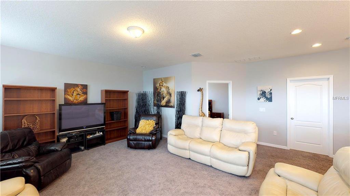
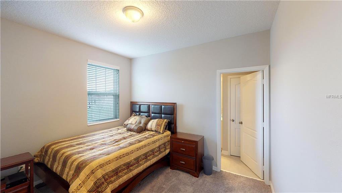
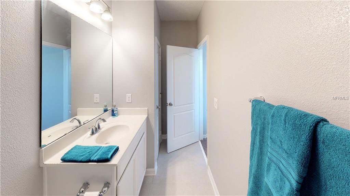
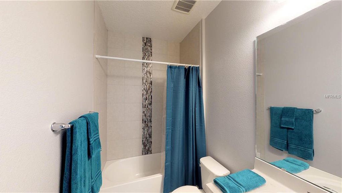
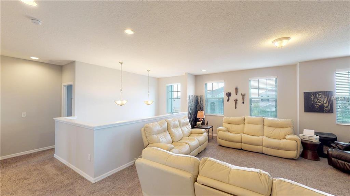
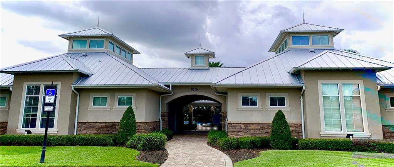
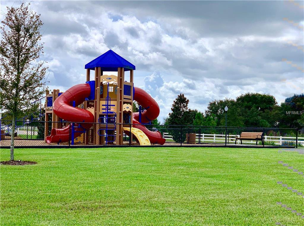

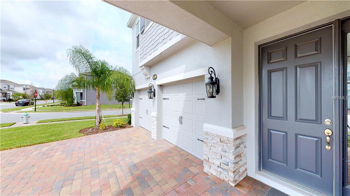
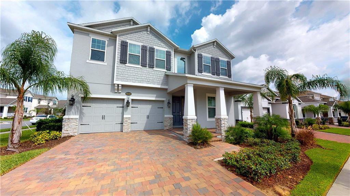
/u.realgeeks.media/belbenrealtygroup/400dpilogo.png)