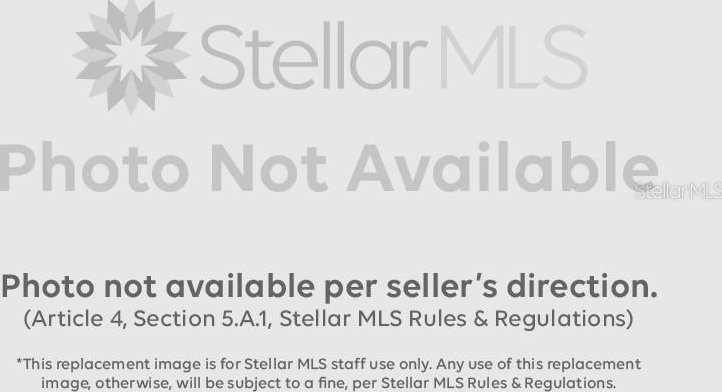1665 Bridgewater Drive, Lake Mary, FL 32746
- $900,000
- 5
- BD
- 5.5
- BA
- 5,103
- SqFt
- Sold Price
- $900,000
- List Price
- $969,000
- Status
- Sold
- Closing Date
- Aug 23, 2019
- MLS#
- O5739683
- Property Style
- Single Family
- Architectural Style
- Florida
- Year Built
- 1992
- Bedrooms
- 5
- Bathrooms
- 5.5
- Baths Half
- 2
- Living Area
- 5,103
- Lot Size
- 54,150
- Acres
- 1.24
- Total Acreage
- One + to Two Acres
- Legal Subdivision Name
- Heathrow Woods
- MLS Area Major
- Lake Mary / Heathrow
Property Description
A ONE OF A KIND 5 BED,5.2 BATH EXECUTIVE POOL HOME.HEATHROW WOODS IS A 24 HR GUARD-GATED COMMUNITY.Drive up the paved driveway and enter into a freshly painted home with newly installed double glass doors.Here you will be surely impressed as you enter a cheery and unique open floor-plan with stone floors and a double sided fireplace.A perfect gathering spot for dining and entertaining your guests!As you entertain your guests, open up the glass doors to the screened in lanai that boasts a summer kitchen and a sparkling walk-in heated pool with wheelchair access and surround sound speakers.Start your day sipping coffee overlooking your kitchen garden patio.The oversized dream kitchen will impress any gourmet chef.Here you will find a large center granite Island,stainless steel appliances,gas cook top and a wine closet.The luxurious master suite has an oversized sitting room, two walk-in closets with a motorized garment system and built-in shelves.The spa-like master bathroom has double sinks,double shower heads and a garden tub. To the right of this unique home are 4 more bedrooms and baths, an office, pool/game room with built in wet bar and its very own sound proof theater room. Rt Wing can also serve as an In-law suite.For car enthusiasts,there is a four car garage with new epoxy flooring and extra storage. This home sits on over an acre corner lot with mature landscaping for privacy. Major Highways,shopping,biking path close by.
Additional Information
- Taxes
- $11924
- Minimum Lease
- 7 Months
- HOA Fee
- $700
- HOA Payment Schedule
- Quarterly
- Maintenance Includes
- 24-Hour Guard, Maintenance Grounds
- Location
- Corner Lot, Sidewalk
- Community Features
- Gated, Irrigation-Reclaimed Water, No Deed Restriction, Gated Community
- Property Description
- Corner Unit
- Zoning
- A-1
- Interior Layout
- Built in Features, Ceiling Fans(s), Crown Molding, Eat-in Kitchen, High Ceilings, Kitchen/Family Room Combo, Living Room/Dining Room Combo, Open Floorplan, Solid Surface Counters, Solid Wood Cabinets, Split Bedroom, Stone Counters, Tray Ceiling(s), Vaulted Ceiling(s), Walk-In Closet(s), Wet Bar, Window Treatments
- Interior Features
- Built in Features, Ceiling Fans(s), Crown Molding, Eat-in Kitchen, High Ceilings, Kitchen/Family Room Combo, Living Room/Dining Room Combo, Open Floorplan, Solid Surface Counters, Solid Wood Cabinets, Split Bedroom, Stone Counters, Tray Ceiling(s), Vaulted Ceiling(s), Walk-In Closet(s), Wet Bar, Window Treatments
- Floor
- Bamboo, Carpet, Ceramic Tile, Travertine
- Appliances
- Built-In Oven, Convection Oven, Cooktop, Dishwasher, Disposal, Gas Water Heater, Microwave, Refrigerator, Solar Hot Water, Wine Refrigerator
- Utilities
- BB/HS Internet Available, Cable Available, Public, Sprinkler Recycled, Street Lights
- Heating
- Central
- Air Conditioning
- Central Air
- Fireplace Description
- Gas, Family Room, Living Room
- Exterior Construction
- Stucco
- Exterior Features
- Irrigation System, Outdoor Grill, Sidewalk, Sliding Doors, Sprinkler Metered
- Roof
- Tile
- Foundation
- Slab
- Pool
- Private
- Pool Type
- Lighting, Screen Enclosure, Self Cleaning
- Garage Carport
- 4 Car Garage
- Garage Spaces
- 4
- Garage Features
- Driveway, Garage Door Opener, Guest
- Garage Dimensions
- 50x30
- Elementary School
- Heathrow Elementary
- Middle School
- Markham Woods Middle
- High School
- Seminole High
- Pets
- Allowed
- Flood Zone Code
- X
- Parcel ID
- 11-20-29-5KV-0000-0320
- Legal Description
- LOT 32 HEATHROW WOODS PB 41 PGS 26 THRU 30
Mortgage Calculator
Listing courtesy of KELLER WILLIAMS HERITAGE REALTY. Selling Office: KUNERT REALTY INC.
StellarMLS is the source of this information via Internet Data Exchange Program. All listing information is deemed reliable but not guaranteed and should be independently verified through personal inspection by appropriate professionals. Listings displayed on this website may be subject to prior sale or removal from sale. Availability of any listing should always be independently verified. Listing information is provided for consumer personal, non-commercial use, solely to identify potential properties for potential purchase. All other use is strictly prohibited and may violate relevant federal and state law. Data last updated on

/u.realgeeks.media/belbenrealtygroup/400dpilogo.png)