1029 Cass Avenue, Oviedo, FL 32765
- $249,000
- 3
- BD
- 2
- BA
- 1,200
- SqFt
- Sold Price
- $249,000
- List Price
- $249,000
- Status
- Sold
- Closing Date
- Dec 14, 2018
- MLS#
- O5739338
- Property Style
- Single Family
- Architectural Style
- Contemporary
- New Construction
- Yes
- Year Built
- 2018
- Bedrooms
- 3
- Bathrooms
- 2
- Living Area
- 1,200
- Lot Size
- 8,151
- Acres
- 0.18
- Total Acreage
- Up to 10, 889 Sq. Ft.
- Legal Subdivision Name
- Cassa-Villa Heights
- MLS Area Major
- Oviedo
Property Description
This well crafted Brand New constructed home is a great value and is located in the heart of the highly sought after town of Oviedo. Tastefully designed, this 3 bedroom, 2 bathroom split plan with attached 2 car garage provides all of the energy efficient advantages one would expect of a new home with architectural shingle roof, tinted double paned glass windows, energy efficient Trane air conditioning and more. As you enter the home through a custom stained glass door you are greeted by tons of natural light pouring in from the multiple windows facing the back of the home. You will appreciate the open floor plan and vaulted ceilings making this home perfect for gathering family and friends. The kitchen is tastefully designed with white shaker cabinets and accented with complimentary ceramic plank tiles. Enjoy the solitude and serenity of this small non HOA community surrounded by estate homes valued at $500,000 and more. Located just minutes to down town Oviedo, Oviedo Market Place shopping and dining and the Black Hammock trail head leading to the 23 mile long Cross Seminole Trail consisting of walking trails and lush nature. Don’t miss this unique opportunity! Make an appointment today!
Additional Information
- Taxes
- $358
- Minimum Lease
- 7 Months
- Location
- In County, Paved
- Community Features
- No Deed Restriction
- Property Description
- One Story
- Zoning
- A-1
- Interior Layout
- Eat-in Kitchen, Kitchen/Family Room Combo, Master Downstairs, Open Floorplan, Split Bedroom, Thermostat, Vaulted Ceiling(s), Walk-In Closet(s)
- Interior Features
- Eat-in Kitchen, Kitchen/Family Room Combo, Master Downstairs, Open Floorplan, Split Bedroom, Thermostat, Vaulted Ceiling(s), Walk-In Closet(s)
- Floor
- Carpet, Tile
- Appliances
- Dishwasher, Disposal, Electric Water Heater, Microwave, Range
- Utilities
- BB/HS Internet Available, Cable Available, Electricity Connected
- Heating
- Central
- Air Conditioning
- Central Air
- Exterior Construction
- Block, Stucco
- Exterior Features
- Sliding Doors
- Roof
- Shingle
- Foundation
- Slab
- Pool
- No Pool
- Garage Carport
- 2 Car Garage
- Garage Spaces
- 2
- Garage Features
- Driveway
- Garage Dimensions
- 21x18
- Elementary School
- Lawton Elementary
- Middle School
- Jackson Heights Middle
- High School
- Oviedo High
- Pets
- Allowed
- Flood Zone Code
- X
- Parcel ID
- 04-21-31-501-0100-0030
- Legal Description
- LOT 3 BLK 1 CASSA-VILLA HEIGHTS PB 10 PG 97
Mortgage Calculator
Listing courtesy of KELLER WILLIAMS ADVANTAGE 2 REALTY. Selling Office: COLDWELL BANKER RESIDENTIAL RE.
StellarMLS is the source of this information via Internet Data Exchange Program. All listing information is deemed reliable but not guaranteed and should be independently verified through personal inspection by appropriate professionals. Listings displayed on this website may be subject to prior sale or removal from sale. Availability of any listing should always be independently verified. Listing information is provided for consumer personal, non-commercial use, solely to identify potential properties for potential purchase. All other use is strictly prohibited and may violate relevant federal and state law. Data last updated on
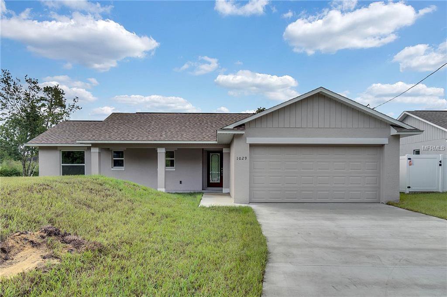
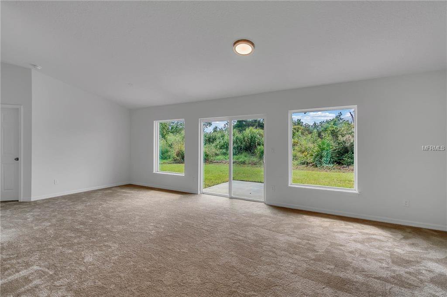
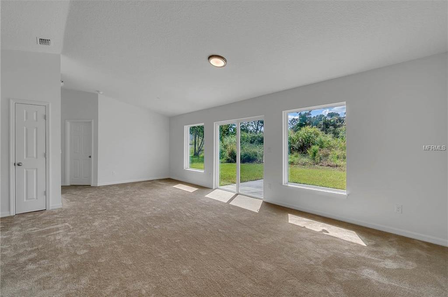
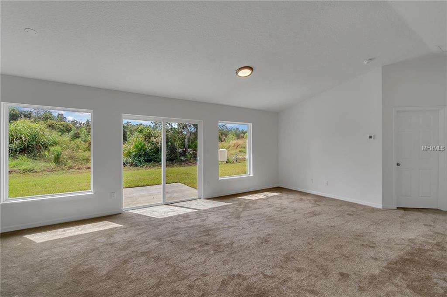
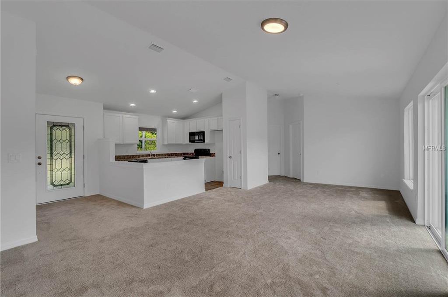
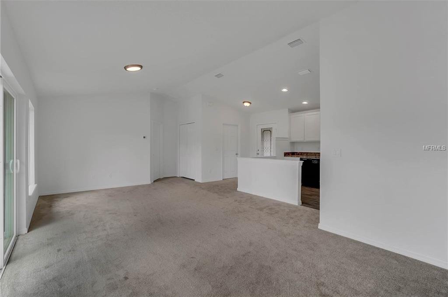
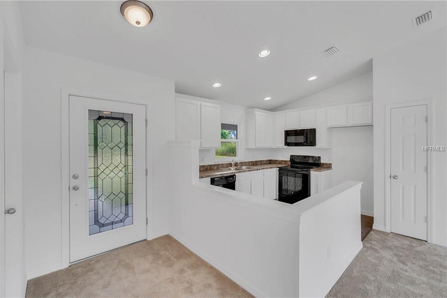
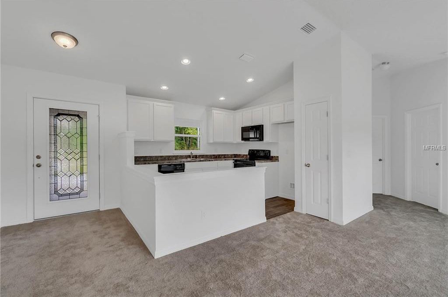
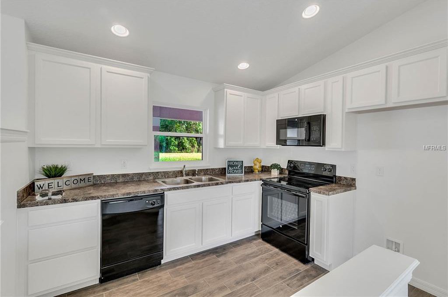
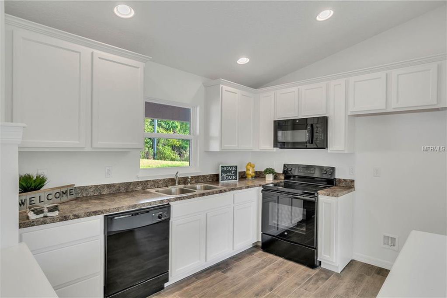
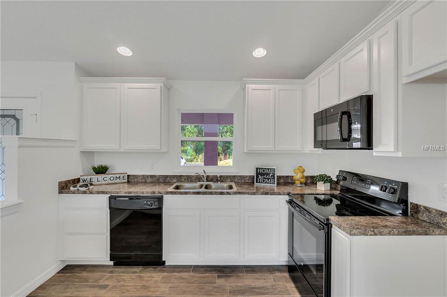
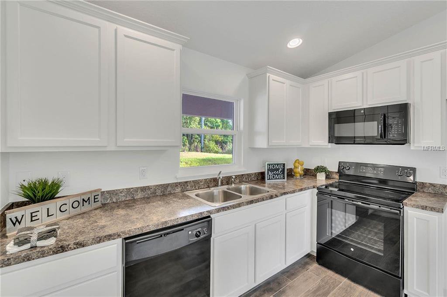
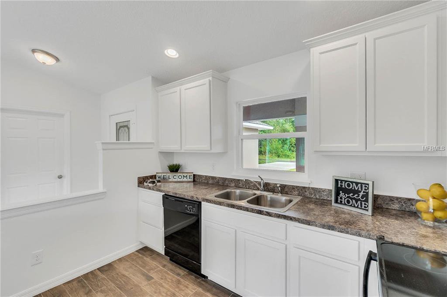
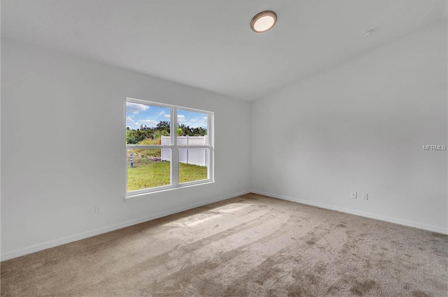
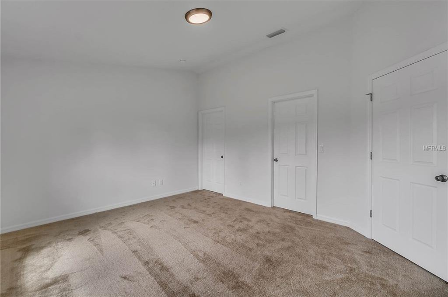
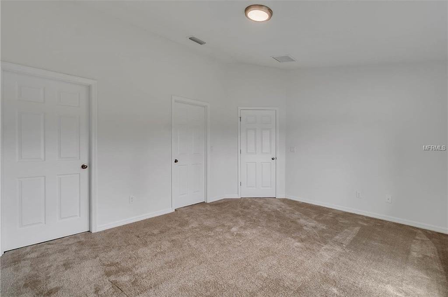
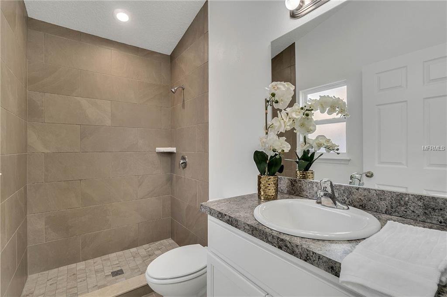
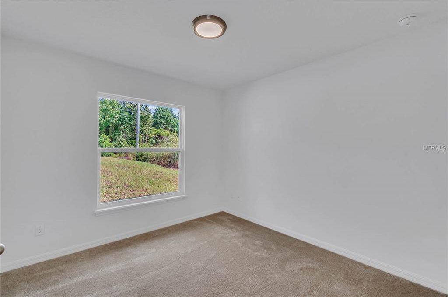
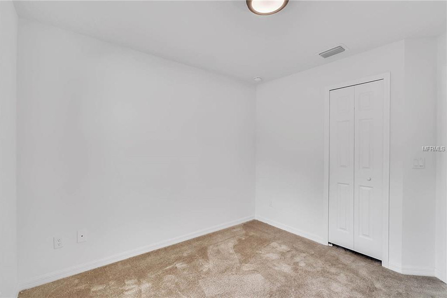
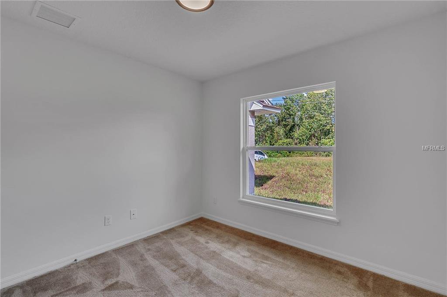
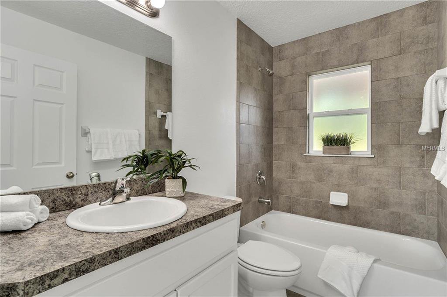
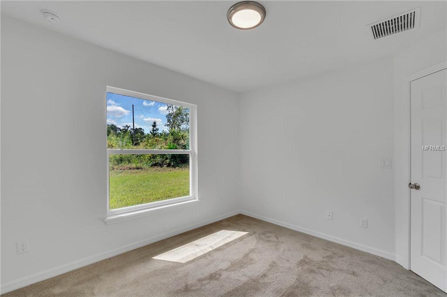
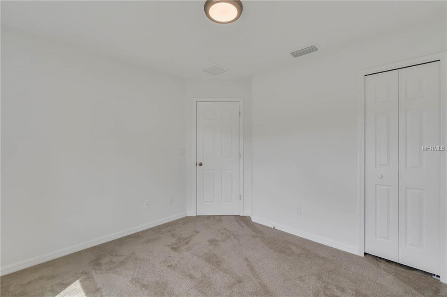
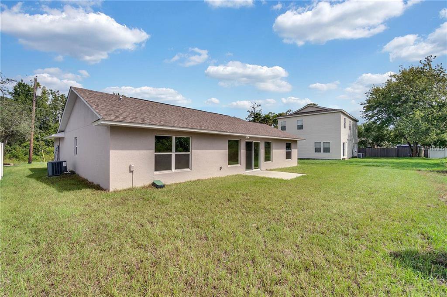
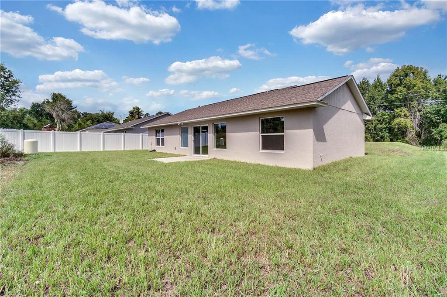
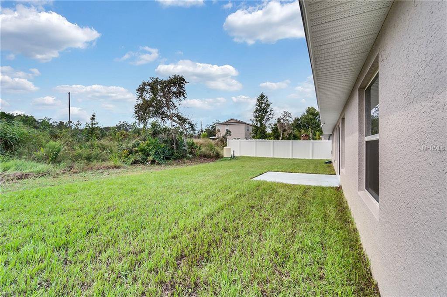
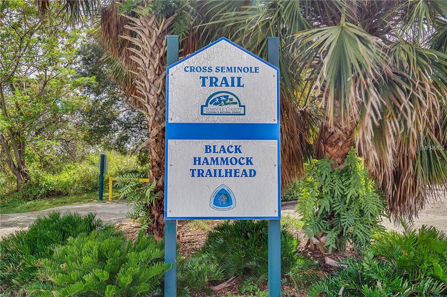
/u.realgeeks.media/belbenrealtygroup/400dpilogo.png)