1136 Lake Whitney Drive, Windermere, FL 34786
- $1,449,000
- 4
- BD
- 5.5
- BA
- 5,722
- SqFt
- Sold Price
- $1,449,000
- List Price
- $1,549,000
- Status
- Sold
- Closing Date
- May 31, 2019
- MLS#
- O5738905
- Property Style
- Single Family
- Architectural Style
- Spanish/Mediterranean
- Year Built
- 2006
- Bedrooms
- 4
- Bathrooms
- 5.5
- Baths Half
- 1
- Living Area
- 5,722
- Lot Size
- 23,004
- Acres
- 0.53
- Total Acreage
- 1/2 Acre to 1 Acre
- Legal Subdivision Name
- Reserve At Belmere Ph 02 48 144
- MLS Area Major
- Windermere
Property Description
Resort style living. Spectacular, Unique & Richly designed, EXCLUSIVE VILLA D'ESTE. From the Grand Entryway to the most tasteful Chef’s style Kitchen to the Unobstructed Spectacular views of Lake Whitney, a True Luxury home. As you come into the Exotic entryway you are delighted by the 20ft soaring ceiling, Unique/Rustic Wrought Iron Chandelier and fabulous Water Views will instantly make you fall in love with this Exquisite Masterpiece, designed by famous Arlington Homes. On the first floor you will find Elegant-Spacious Master En-suite and Executive custom built office with French Doors and Granite top desk. Master Retreat offers a Miele coffee system, Day Bar and fantastic views of the Pool overlooking Gorgeous Lake Whitney. Master bath offers Body Spa Shower/Bidet, Murano-Crystal Light Fixtures, Monopoint Lights, dbl sinks & a jetted spa tub. For those tasty sizzling dinners, enjoy the Tremendous Chef's Kitchen with Granite tops, custom center island, Wolf/Subzero Pro-Appliances, custom fit Bosch-Wine Refrigeration w/Draws, Double Oven, double dishwasher, Microwave and Gas Cook-Top. Spacious living room, breakfast area, custom Wet Bar. Tropical patio, Swimming Pool w/Heated Spa/Fountains/IN Floor Cleaning System, resort style Cabana w/Cypress Ceilings, outdoor Fireplace, RTI Audio/Visual WHOLE-HOUSE linked, plus bonus Outdoor Kitchen. Dramatic Stairway to the 2nd Floor, Fantastic View Balcony, Theater Room with private kitchen. Immaculate Luxury retreat that reflects Sophistication. Call Now.
Additional Information
- Taxes
- $22211
- Minimum Lease
- 8-12 Months
- HOA Fee
- $2,447
- HOA Payment Schedule
- Annually
- Maintenance Includes
- 24-Hour Guard, Recreational Facilities, Trash
- Location
- Sidewalk
- Community Features
- Buyer Approval Required, Deed Restrictions, Fitness Center, Gated, Playground, Boat Ramp, Sidewalks, Tennis Courts, Waterfront, Gated Community, Security
- Property Description
- Two Story
- Zoning
- P-D
- Interior Layout
- Built in Features, Cathedral Ceiling(s), Ceiling Fans(s), Central Vaccum, Crown Molding, Eat-in Kitchen, High Ceilings, Kitchen/Family Room Combo, Master Downstairs, Open Floorplan, Solid Surface Counters, Solid Wood Cabinets, Vaulted Ceiling(s), Walk-In Closet(s), Wet Bar
- Interior Features
- Built in Features, Cathedral Ceiling(s), Ceiling Fans(s), Central Vaccum, Crown Molding, Eat-in Kitchen, High Ceilings, Kitchen/Family Room Combo, Master Downstairs, Open Floorplan, Solid Surface Counters, Solid Wood Cabinets, Vaulted Ceiling(s), Walk-In Closet(s), Wet Bar
- Floor
- Carpet, Tile, Travertine, Wood
- Appliances
- Built-In Oven, Dishwasher, Disposal, Dryer, Microwave, Range Hood, Refrigerator, Washer, Water Softener
- Utilities
- Cable Connected, Sprinkler Meter, Street Lights, Underground Utilities
- Heating
- Central, Electric
- Air Conditioning
- Central Air
- Fireplace Description
- Gas, Other
- Exterior Construction
- Block, Stucco
- Exterior Features
- Balcony, Fence, French Doors, Irrigation System, Lighting, Outdoor Kitchen, Outdoor Shower, Rain Gutters, Sidewalk, Sprinkler Metered
- Roof
- Tile
- Foundation
- Slab
- Pool
- Private
- Pool Type
- Gunite, Heated, In Ground, Lighting, Self Cleaning
- Garage Carport
- 3 Car Garage
- Garage Spaces
- 3
- Garage Features
- Driveway, Garage Door Opener, Garage Faces Side, Oversized
- Garage Dimensions
- 40x22
- Elementary School
- Lake Whitney Elem
- Middle School
- Lakeview Middle
- High School
- West Orange High
- Water Name
- Lake Whitney
- Water Extras
- Davits, Dock - Wood, Dock w/Electric, Lift, Skiing Allowed
- Water View
- Lake
- Water Access
- Lake
- Water Frontage
- Lake
- Pets
- Allowed
- Flood Zone Code
- AE
- Parcel ID
- 31-22-28-7353-01-060
- Legal Description
- RESERVE AT BELMERE PH 2 48/144 LOT 6 BLKA
Mortgage Calculator
Listing courtesy of KELLER WILLIAMS CLASSIC. Selling Office: CHARLES RUTENBERG REALTY ORLANDO.
StellarMLS is the source of this information via Internet Data Exchange Program. All listing information is deemed reliable but not guaranteed and should be independently verified through personal inspection by appropriate professionals. Listings displayed on this website may be subject to prior sale or removal from sale. Availability of any listing should always be independently verified. Listing information is provided for consumer personal, non-commercial use, solely to identify potential properties for potential purchase. All other use is strictly prohibited and may violate relevant federal and state law. Data last updated on





























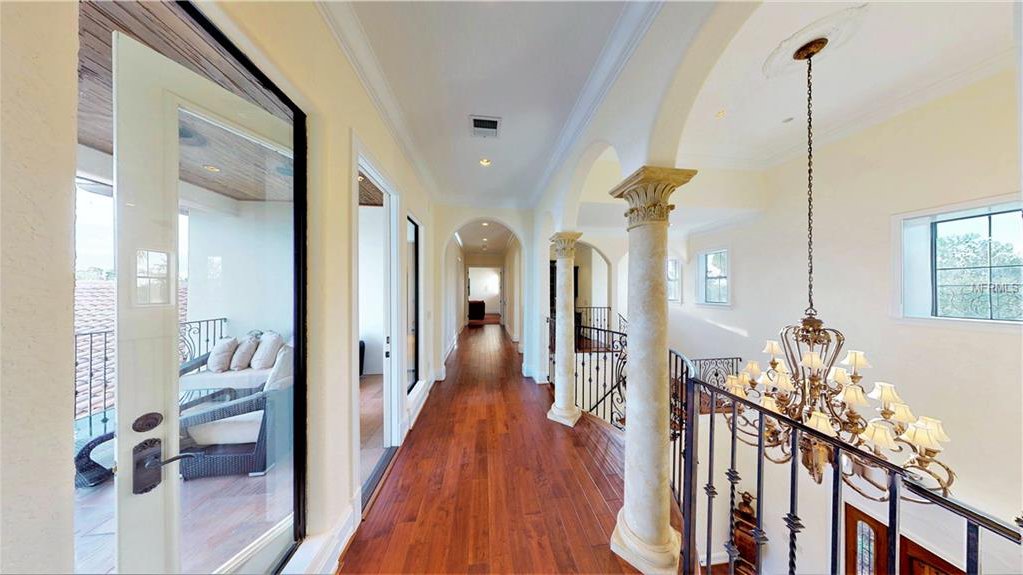
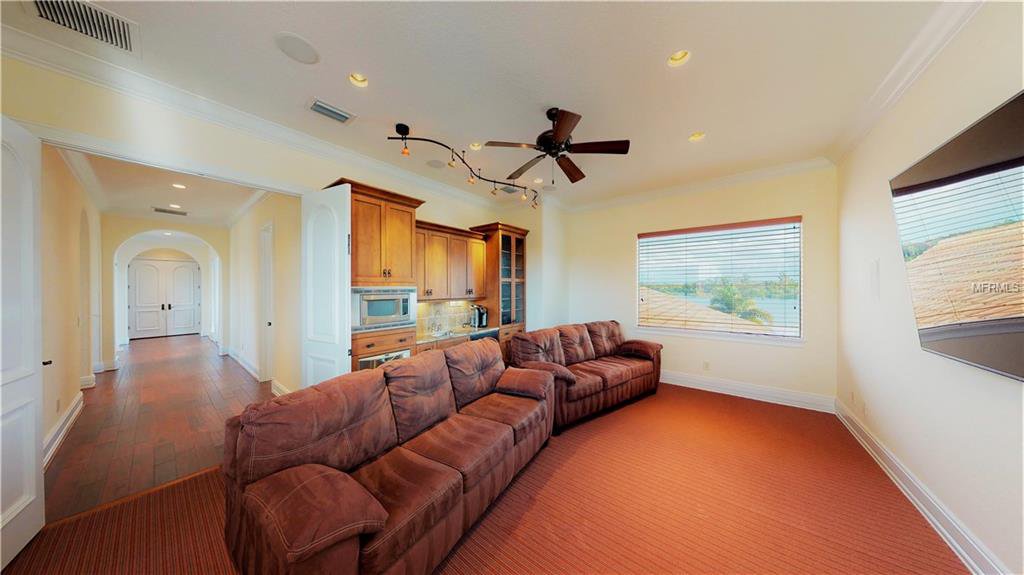




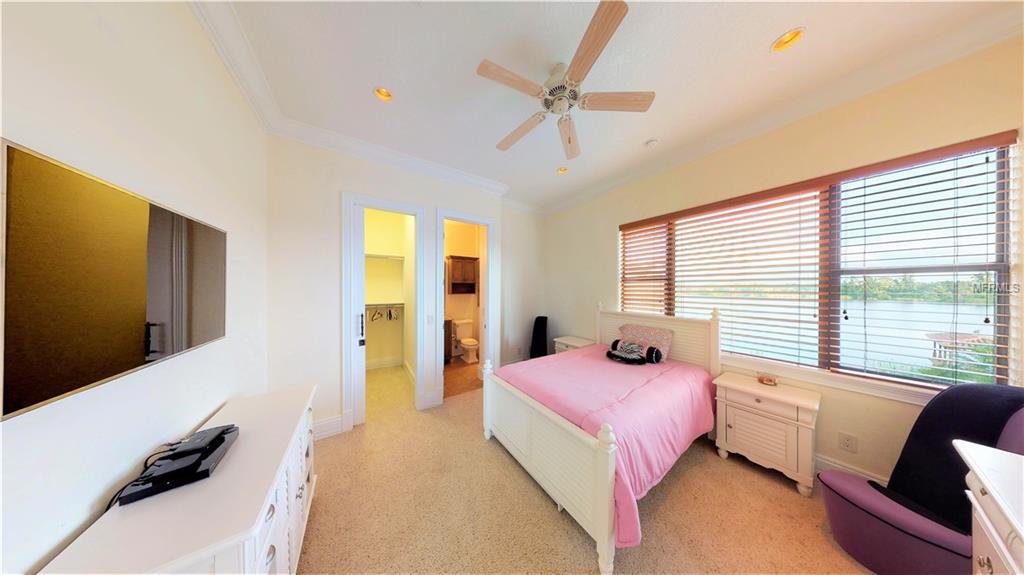



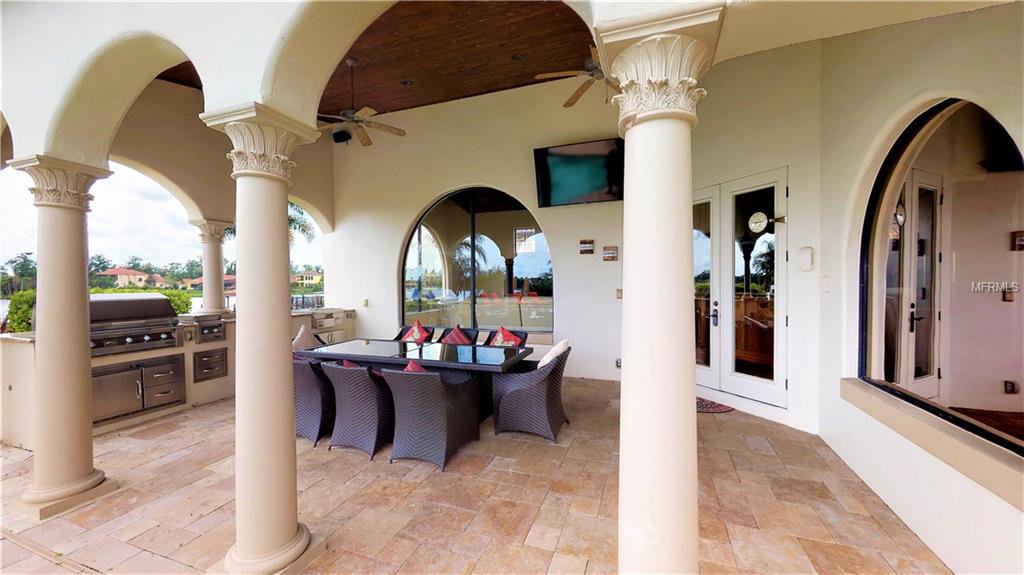







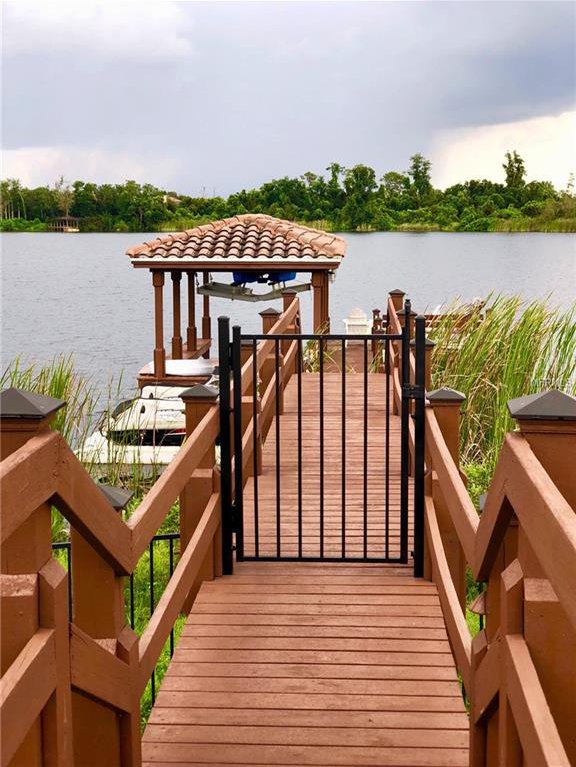


/u.realgeeks.media/belbenrealtygroup/400dpilogo.png)