2675 Dover Glen Circle, Orlando, FL 32828
- $310,000
- 4
- BD
- 3
- BA
- 2,519
- SqFt
- Sold Price
- $310,000
- List Price
- $324,990
- Status
- Sold
- Closing Date
- Mar 29, 2019
- MLS#
- O5736759
- Property Style
- Single Family
- Architectural Style
- Contemporary
- Year Built
- 2002
- Bedrooms
- 4
- Bathrooms
- 3
- Living Area
- 2,519
- Lot Size
- 6,000
- Acres
- 0.14
- Total Acreage
- Up to 10, 889 Sq. Ft.
- Legal Subdivision Name
- Stoneybrook Ut 09 49 75
- MLS Area Major
- Orlando/Alafaya/Waterford Lakes
Property Description
Don't wait to see this completely renovated home in beautiful Stoneybrook East. New interior upgrades include wood laminate flooring in living areas and downstairs bedroom, new carpet throughout the upstairs, new interior paint, new granite counter tops, sinks and faucets in the kitchen and two bathrooms, all new electrical switches and outlets, and new kitchen appliances. The exterior has new paint, new gutters, new air conditioner compressor and lush landscaping. This home has a wonderful floor plan with plenty of living space as well as a bedroom and full bathroom downstairs. The master is upstairs and has a balcony that overlooks the backyard, a large walk in closet and master bath with a separate tub and shower. The rear porch is large for enjoying outdoor living and entertaining. The Stoneybrook community offers a manned gate, gym, sauna, pool, tennis court, baseball and soccer field, and walking and biking trails. The monthly HOA fee includes cable and internet service. If you are looking for a home that is not only move in ready but has been upgraded with all the most current colors and modern touches, this is it. See it today!
Additional Information
- Taxes
- $4339
- Minimum Lease
- 1-2 Years
- HOA Fee
- $463
- HOA Payment Schedule
- Quarterly
- Maintenance Includes
- Cable TV, Internet
- Location
- Near Golf Course, Sidewalk, Paved
- Community Features
- Association Recreation - Owned, Fitness Center, Gated, Golf, Playground, Pool, Sidewalks, Tennis Courts, No Deed Restriction, Golf Community, Gated Community
- Property Description
- Two Story
- Zoning
- P-D
- Interior Layout
- Ceiling Fans(s), Kitchen/Family Room Combo, Living Room/Dining Room Combo, Vaulted Ceiling(s), Window Treatments
- Interior Features
- Ceiling Fans(s), Kitchen/Family Room Combo, Living Room/Dining Room Combo, Vaulted Ceiling(s), Window Treatments
- Floor
- Carpet, Ceramic Tile, Laminate
- Appliances
- Dishwasher, Disposal, Dryer, Microwave, Refrigerator, Washer, Water Softener
- Utilities
- BB/HS Internet Available, Cable Connected, Public, Sewer Connected, Sprinkler Meter, Street Lights
- Heating
- Central
- Air Conditioning
- Central Air
- Exterior Construction
- Block, Stucco
- Exterior Features
- Balcony, Irrigation System, Rain Gutters, Sidewalk, Sliding Doors
- Roof
- Shingle
- Foundation
- Slab
- Pool
- Community
- Garage Carport
- 2 Car Garage
- Garage Spaces
- 2
- Garage Features
- Driveway, Garage Door Opener, On Street
- Garage Dimensions
- 24X24
- Elementary School
- Spring Lake Elem (Orange Cty)
- Middle School
- Avalon Middle
- High School
- Timber Creek High
- Pets
- Allowed
- Flood Zone Code
- X
- Parcel ID
- 01-23-31-1992-16-270
- Legal Description
- STONEYBROOK UT 9 49/75 LOT 27 BLK 16
Mortgage Calculator
Listing courtesy of HOMEVEST REALTY. Selling Office: KENDRICK REALTY.
StellarMLS is the source of this information via Internet Data Exchange Program. All listing information is deemed reliable but not guaranteed and should be independently verified through personal inspection by appropriate professionals. Listings displayed on this website may be subject to prior sale or removal from sale. Availability of any listing should always be independently verified. Listing information is provided for consumer personal, non-commercial use, solely to identify potential properties for potential purchase. All other use is strictly prohibited and may violate relevant federal and state law. Data last updated on
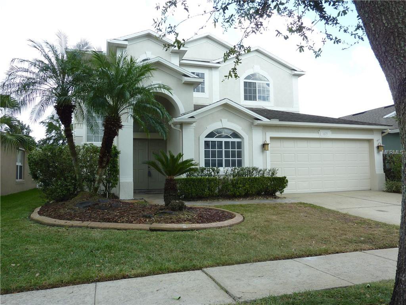
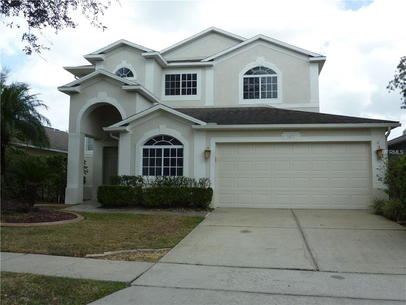
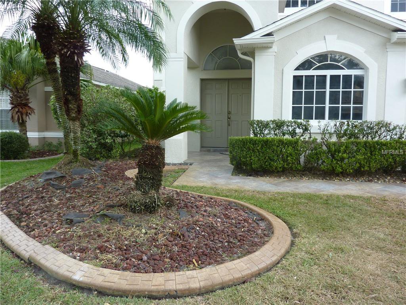
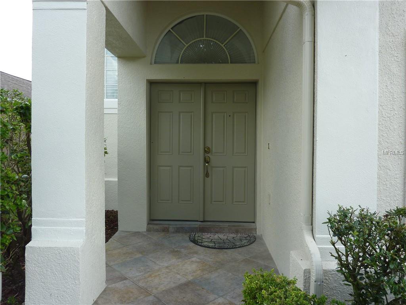
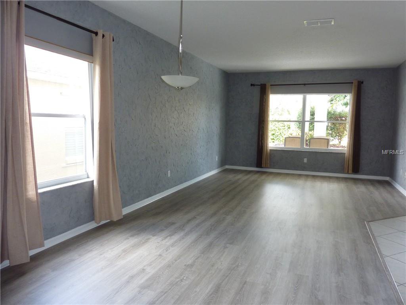
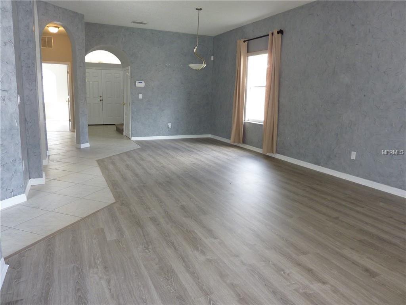
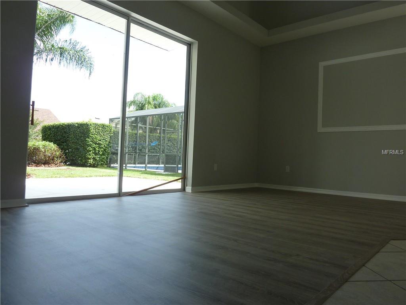
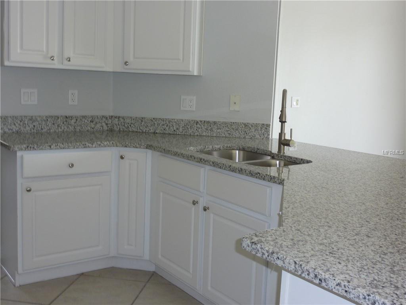
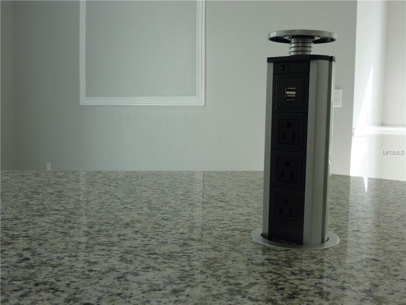

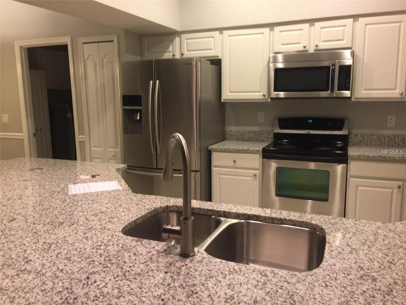
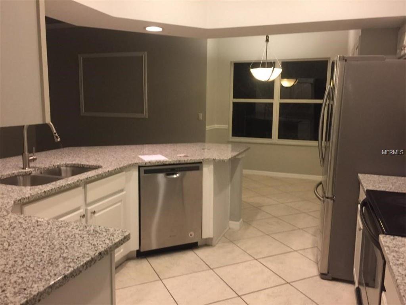
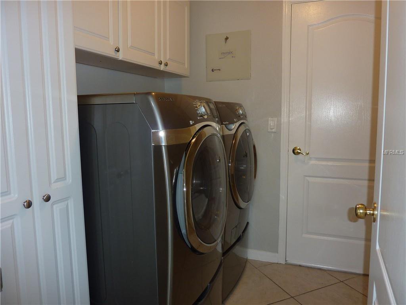
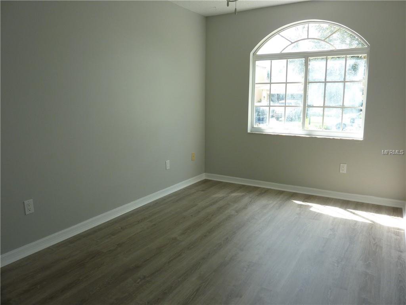
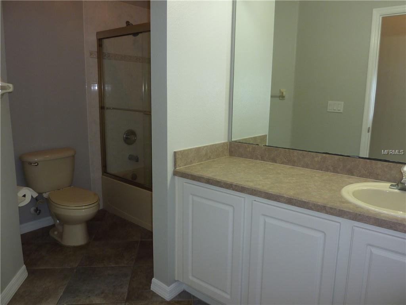
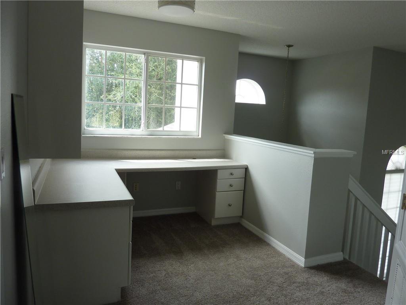
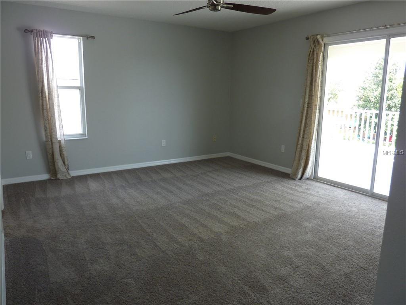
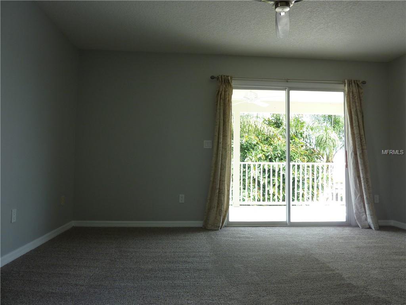
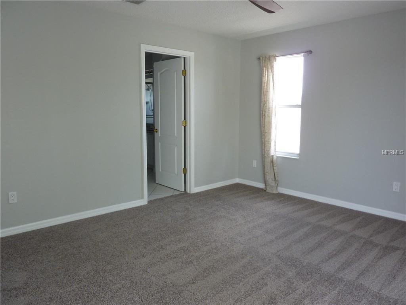
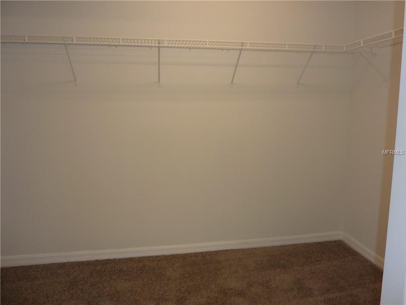
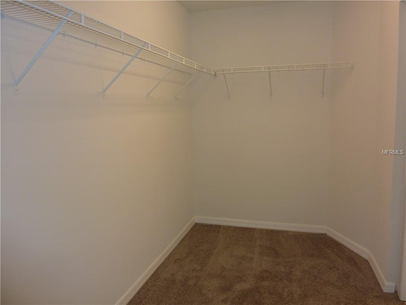
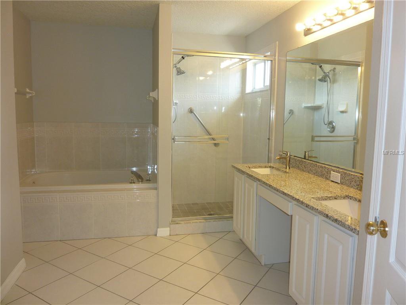
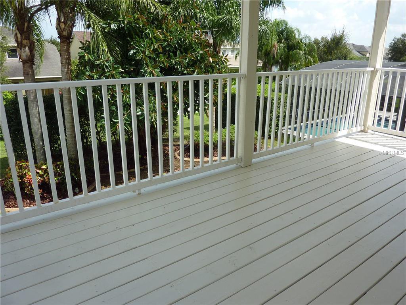
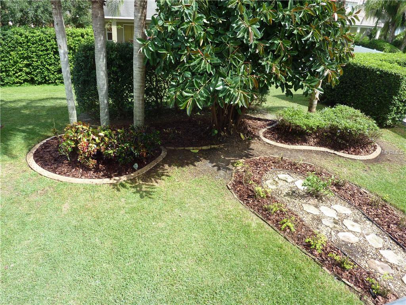
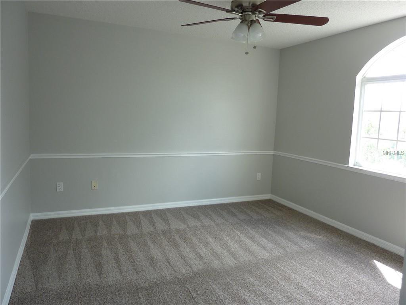
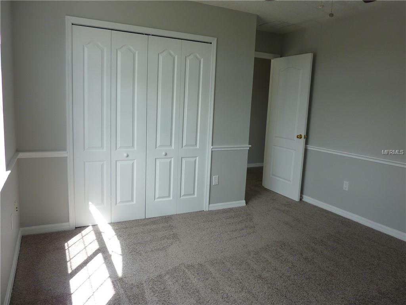
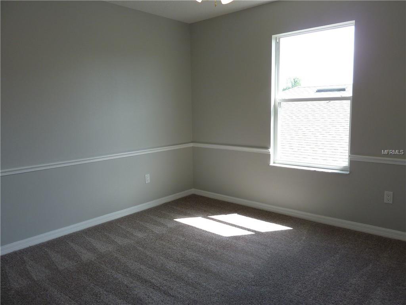
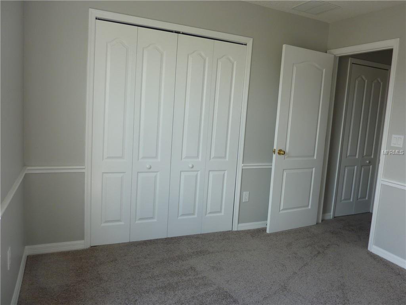
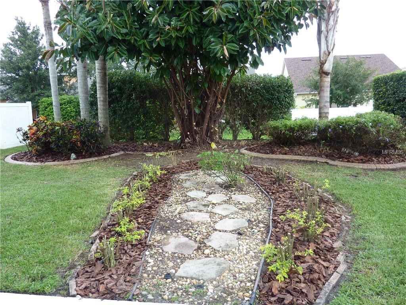
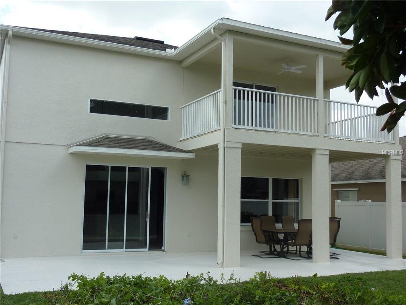
/u.realgeeks.media/belbenrealtygroup/400dpilogo.png)