10450 Royal Cypress Way, Orlando, FL 32836
- $803,145
- 5
- BD
- 4.5
- BA
- 4,469
- SqFt
- Sold Price
- $803,145
- List Price
- $799,995
- Status
- Sold
- Closing Date
- Oct 30, 2019
- MLS#
- O5736548
- Property Style
- Single Family
- New Construction
- Yes
- Year Built
- 2018
- Bedrooms
- 5
- Bathrooms
- 4.5
- Baths Half
- 1
- Living Area
- 4,469
- Lot Size
- 9,049
- Acres
- 0.20
- Total Acreage
- Up to 10, 889 Sq. Ft.
- Legal Subdivision Name
- Royal Cypress Preserve
- MLS Area Major
- Orlando/Dr. Phillips/Bay Vista
Property Description
IMMEDIATE MOVE-IN -- PRICE REDUCED!! The elegant ROBELLINI PALM BEACH features an expansive covered lanai with privacy wall overlooking the lush GREEN-BELT. JENN AIR stainless steel appliances complete with 48" BUILT-IN REFRIGERATOR and large QUARTZ WATERFALL ISLAND. The luxurious master bedroom suite features a sunlit sitting area, 2 LARGE WALK-IN CLOSETS. Ascend the stairs to the massive GAME ROOM with BALCONY overlooking the green-belt views. Upstairs you will find 4 additional bedrooms. The first floor laundry, 2 car GARAGE with EPOXY FLOORS, and beautiful landscaping complete this jewel, ready for you to call home. The Royal Cypress Community backs to Golden Oak, with our palatial CLUBHOUSE residing on pristine SOUTH LAKE. There is a zero-entry sparkling pool, FITNESS CENTER, gathering room, and outdoor trellised grill with dining area. Additional amenities include a covered playground, dog park and all exterior landscape maintenance is INCLUDED in your HOA dues, leaving you lots of time to enjoy all that life offers at Royal Cypress Preserve, A GATED, RESORT-STYLE COMMUNITY.
Additional Information
- Taxes
- $1503
- Minimum Lease
- 7 Months
- HOA Fee
- $957
- HOA Payment Schedule
- Quarterly
- Maintenance Includes
- Pool, Maintenance Grounds, Recreational Facilities
- Location
- Conservation Area, In County, Level, Sidewalk, Paved, Private, Unincorporated
- Community Features
- Boat Ramp, Deed Restrictions, Fitness Center, Gated, Irrigation-Reclaimed Water, Pool, Sidewalks, Gated Community
- Property Description
- Two Story
- Zoning
- P-D
- Interior Layout
- Coffered Ceiling(s), Crown Molding, In Wall Pest System, Kitchen/Family Room Combo, Living Room/Dining Room Combo, Master Downstairs, Open Floorplan, Solid Surface Counters, Walk-In Closet(s)
- Interior Features
- Coffered Ceiling(s), Crown Molding, In Wall Pest System, Kitchen/Family Room Combo, Living Room/Dining Room Combo, Master Downstairs, Open Floorplan, Solid Surface Counters, Walk-In Closet(s)
- Floor
- Carpet, Tile, Wood
- Appliances
- Built-In Oven, Cooktop, Dishwasher, Disposal, Gas Water Heater, Microwave, Range Hood, Refrigerator, Tankless Water Heater
- Utilities
- Cable Connected, Fiber Optics, Fire Hydrant, Natural Gas Connected, Public, Sprinkler Meter, Sprinkler Recycled, Street Lights, Underground Utilities
- Heating
- Central, Electric, Heat Pump, Zoned
- Air Conditioning
- Central Air, Zoned
- Exterior Construction
- Block, Stucco
- Exterior Features
- Balcony, Irrigation System, Rain Gutters, Sidewalk, Sliding Doors, Sprinkler Metered
- Roof
- Tile
- Foundation
- Slab
- Pool
- Community
- Garage Carport
- 2 Car Garage
- Garage Spaces
- 2
- Garage Features
- Garage Door Opener, Off Street
- Garage Dimensions
- 20x20
- Elementary School
- Bay Lake Elementary
- Middle School
- Bridgewater Middle
- High School
- Windermere High School
- Water Name
- South Lake
- Water Extras
- Boat Ramp - Private, Dock - Open
- Water Access
- Lake
- Pets
- Allowed
- Flood Zone Code
- X
- Parcel ID
- 08-24-28-7761-01-300
- Legal Description
- ROYAL CYPRESS PRESERVE - PHASE 2 87/56 LOT 130
Mortgage Calculator
Listing courtesy of ORLANDO TBI REALTY LLC. Selling Office: REALTY INTERNATIONAL LLC.
StellarMLS is the source of this information via Internet Data Exchange Program. All listing information is deemed reliable but not guaranteed and should be independently verified through personal inspection by appropriate professionals. Listings displayed on this website may be subject to prior sale or removal from sale. Availability of any listing should always be independently verified. Listing information is provided for consumer personal, non-commercial use, solely to identify potential properties for potential purchase. All other use is strictly prohibited and may violate relevant federal and state law. Data last updated on
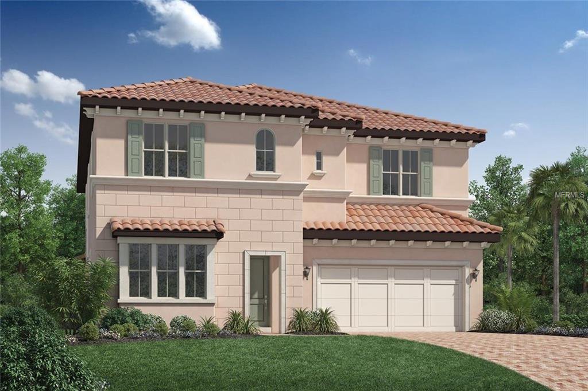

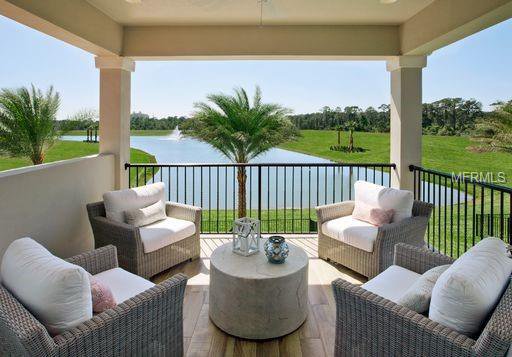
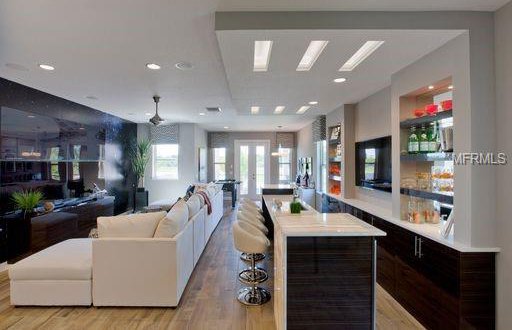
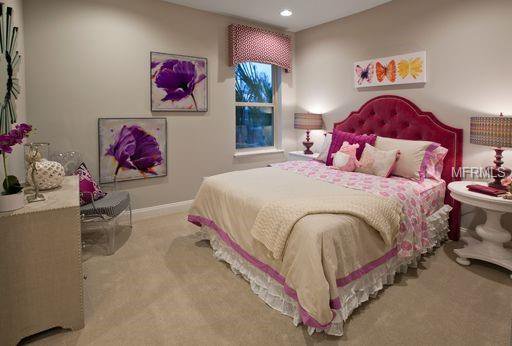
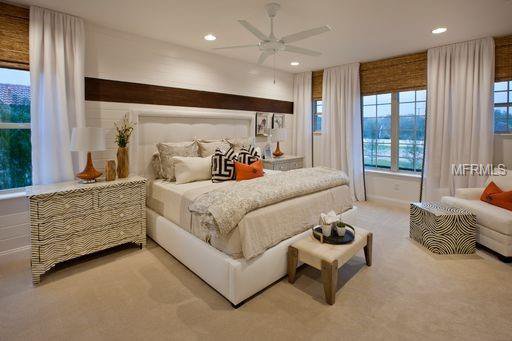
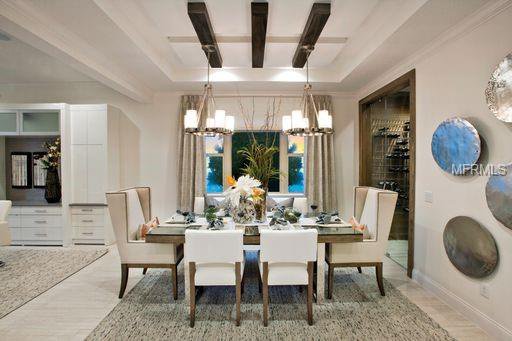
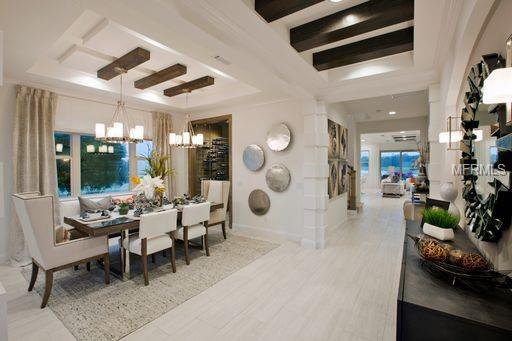
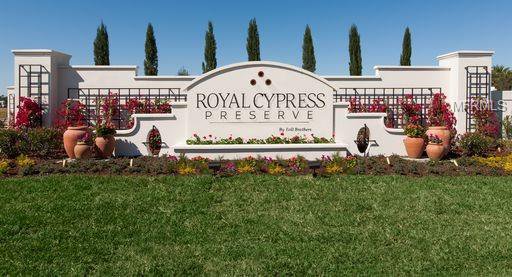
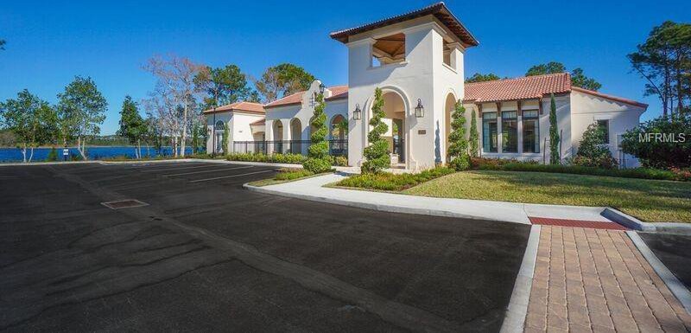
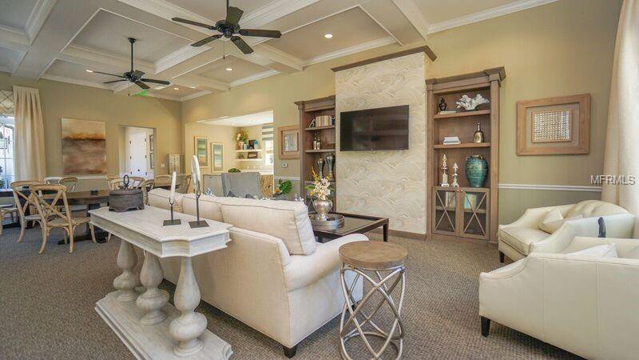
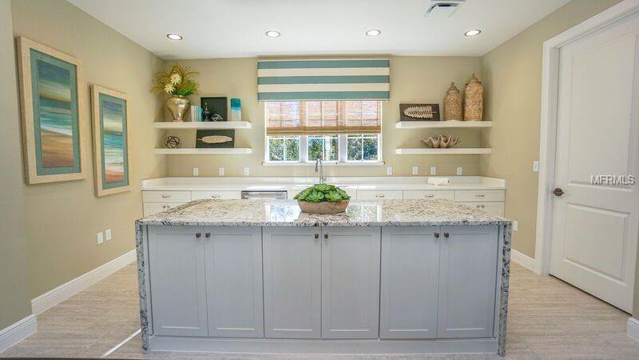
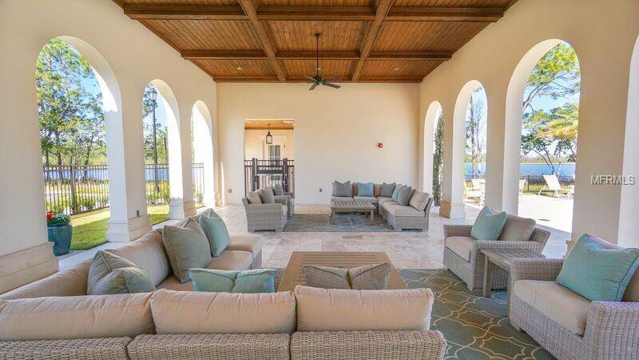
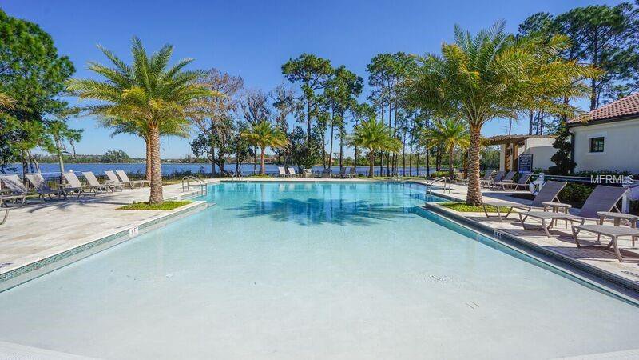
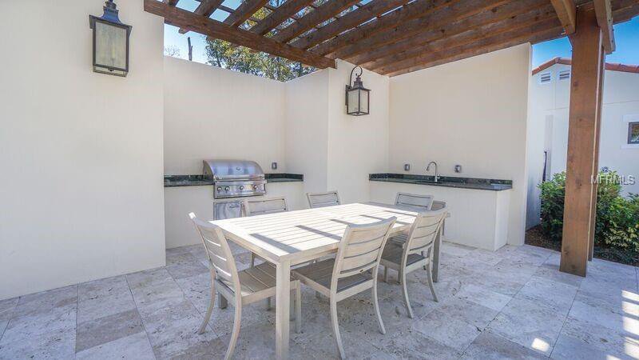

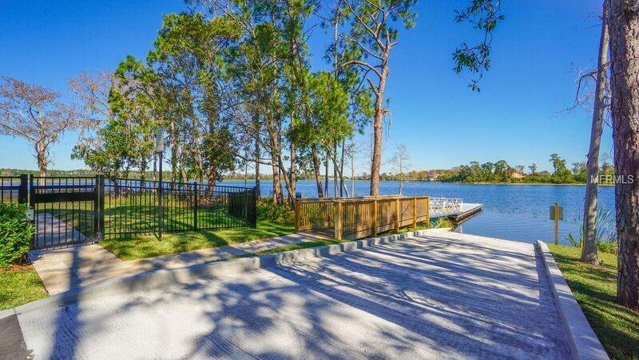
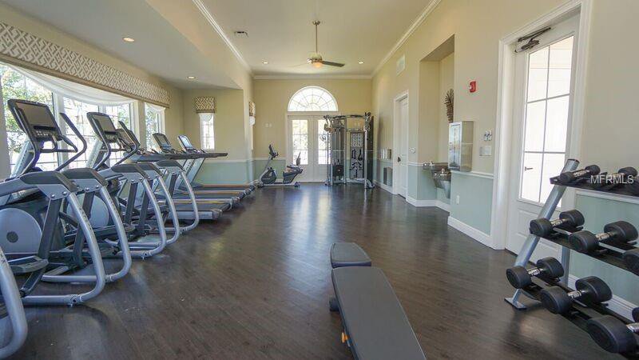
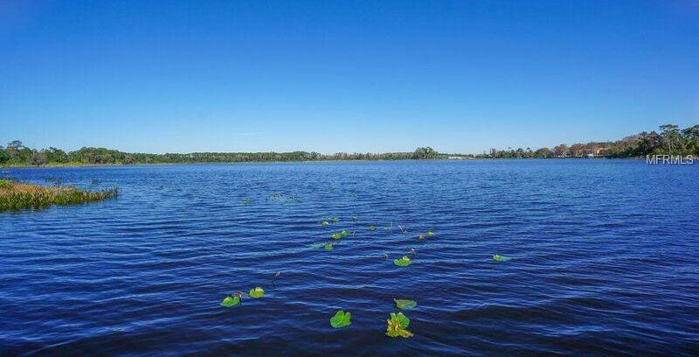
/u.realgeeks.media/belbenrealtygroup/400dpilogo.png)