633 Strihal Loop, Oakland, FL 34787
- $295,000
- 4
- BD
- 2
- BA
- 2,478
- SqFt
- Sold Price
- $295,000
- List Price
- $299,990
- Status
- Sold
- Closing Date
- Apr 19, 2019
- MLS#
- O5736143
- Property Style
- Single Family
- Year Built
- 2001
- Bedrooms
- 4
- Bathrooms
- 2
- Living Area
- 2,478
- Lot Size
- 9,792
- Acres
- 0.22
- Total Acreage
- Up to 10, 889 Sq. Ft.
- Legal Subdivision Name
- Johns Landing Ph 01 44/47
- MLS Area Major
- Winter Garden/Oakland
Property Description
Want to live in a great lakefront community? This is it. Launch your boat at the community boat ramp and you can water ski, fish and sail the Johns Lake Chain! This is a move-in ready home, well maintained by a meticulous owner. Recently re-painted and all new fixtures installed. Split 4BDR/2BTH floor plan. The kitchen, dinette area and family room form an open living area with access to the covered screen porch. The ample sized kitchen with an island for extra prep space comes with new appliances. The dining room features new fixtures. The formal living room overlooks the porch and is great for entertainment or ready to be your new music room, library, or second family room. . A roomy master suite has a sitting area that is used for an informal office but could be a nursery or just a sitting area. Large master bath has a walk-in closet big enough for an extensive wardrobe. Johns Landing is a gated subdivision located just off Hwy 50, near a convenient turnpike entrance that places you minutes from Downtown Orlando as well as the resort areas and all points beyond. Other amenities include a recreation area and very well-maintained tennis courts. Watch the sunset from the gazebo overlooking the boat ramp and John’s Lake.
Additional Information
- Taxes
- $2478
- Minimum Lease
- 7 Months
- HOA Fee
- $800
- HOA Payment Schedule
- Annually
- Community Features
- Boat Ramp, Deed Restrictions, Gated, Playground, Tennis Courts, Water Access, Gated Community
- Property Description
- One Story
- Zoning
- R-1
- Interior Layout
- Eat-in Kitchen, Kitchen/Family Room Combo, Split Bedroom, Walk-In Closet(s)
- Interior Features
- Eat-in Kitchen, Kitchen/Family Room Combo, Split Bedroom, Walk-In Closet(s)
- Floor
- Carpet, Ceramic Tile
- Appliances
- Disposal, Electric Water Heater, Microwave, Range, Refrigerator
- Utilities
- Cable Connected, Electricity Connected, Public
- Heating
- Central, Electric
- Air Conditioning
- Central Air
- Exterior Construction
- Block
- Exterior Features
- Rain Gutters, Sidewalk, Sliding Doors
- Roof
- Shingle
- Foundation
- Slab
- Pool
- No Pool
- Garage Carport
- 2 Car Garage
- Garage Spaces
- 2
- Garage Features
- Driveway, Garage Door Opener
- Garage Dimensions
- 23x21
- Water Name
- Johns Lake
- Water Access
- Lake, Lake - Chain of Lakes
- Pets
- Allowed
- Flood Zone Code
- X
- Parcel ID
- 29-22-27-4019-00-340
- Legal Description
- 7036/0667 RECORDED WITHOUT LEGAL DESCRIPTIONJOHNS LANDING PHASE 1 44/47 LOT34
Mortgage Calculator
Listing courtesy of MAINFRAME REAL ESTATE. Selling Office: GECKO REALTY, INC.
StellarMLS is the source of this information via Internet Data Exchange Program. All listing information is deemed reliable but not guaranteed and should be independently verified through personal inspection by appropriate professionals. Listings displayed on this website may be subject to prior sale or removal from sale. Availability of any listing should always be independently verified. Listing information is provided for consumer personal, non-commercial use, solely to identify potential properties for potential purchase. All other use is strictly prohibited and may violate relevant federal and state law. Data last updated on
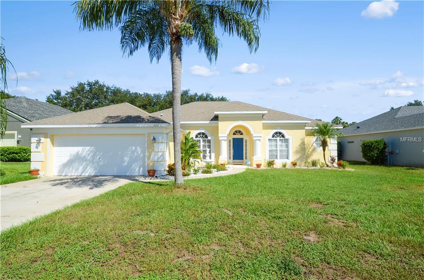
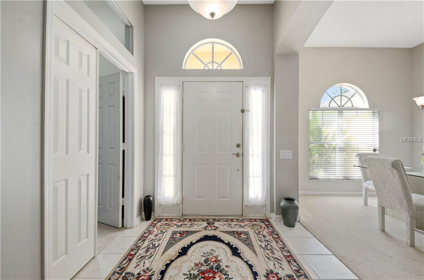
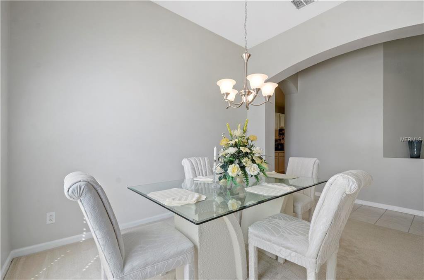
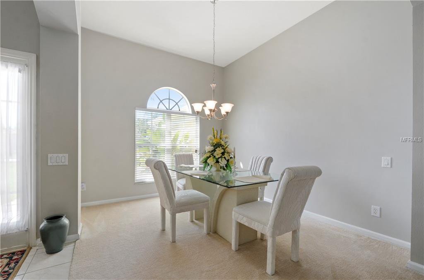
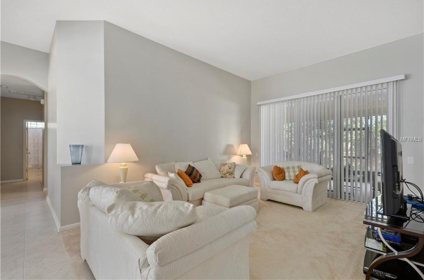
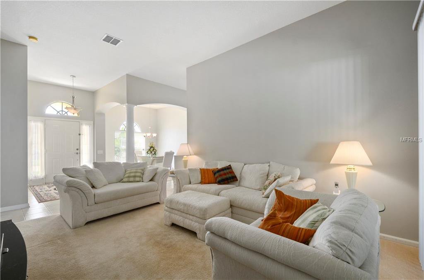
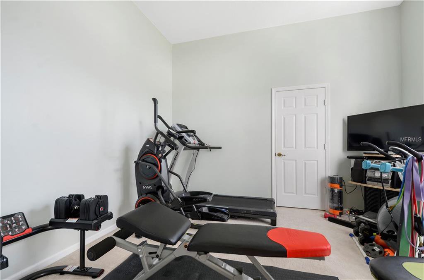
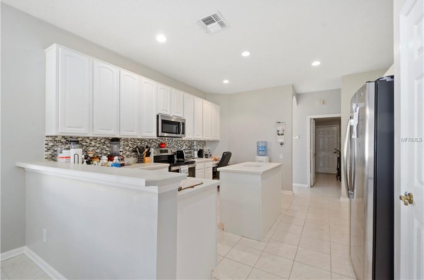
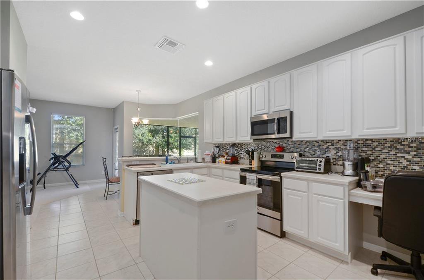
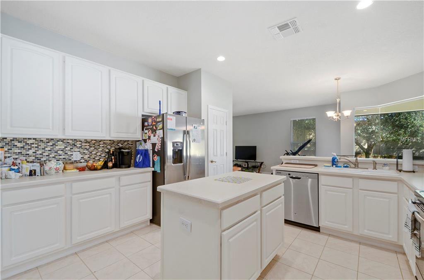
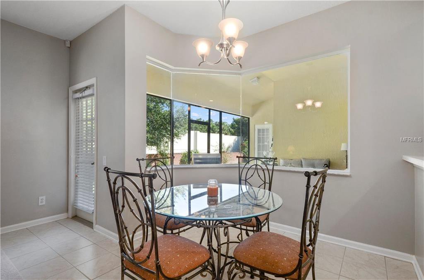
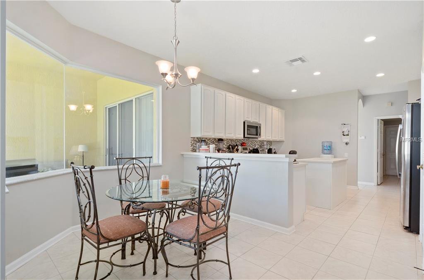
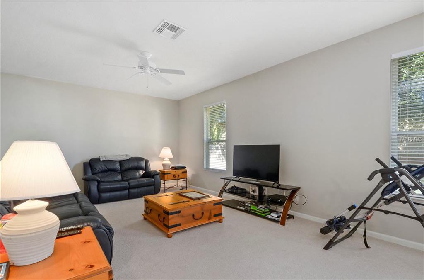
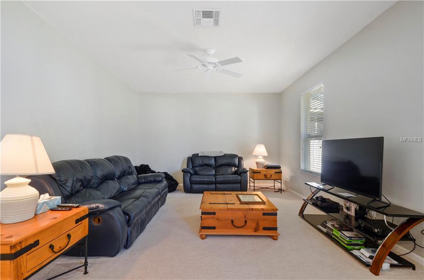
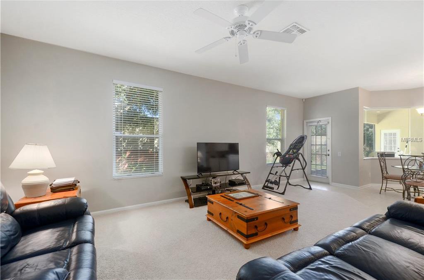
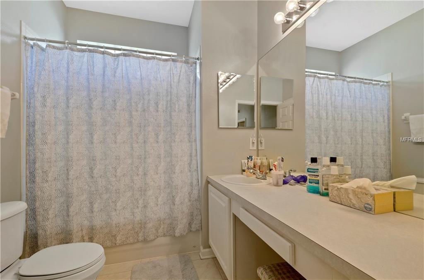
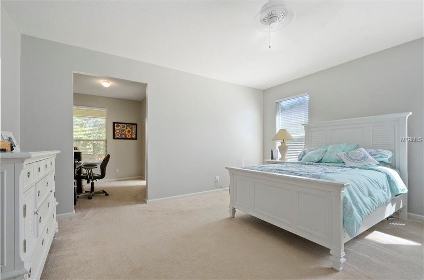
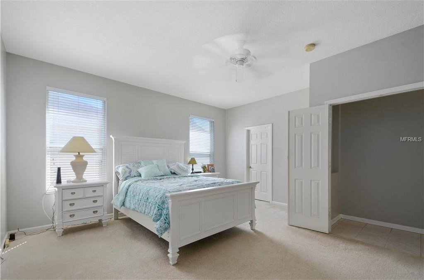
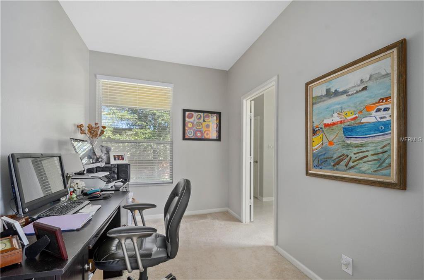
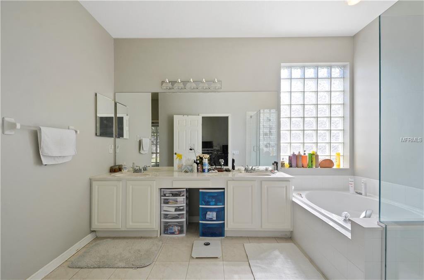
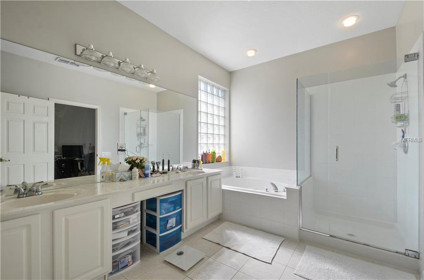
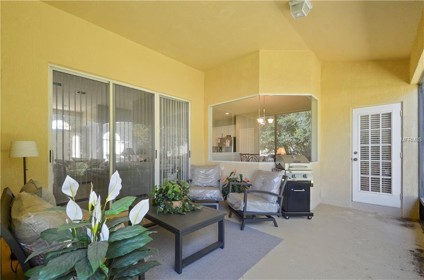
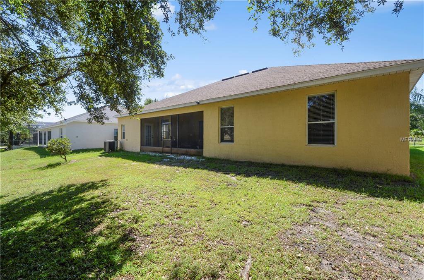
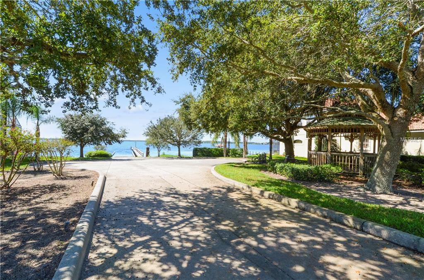
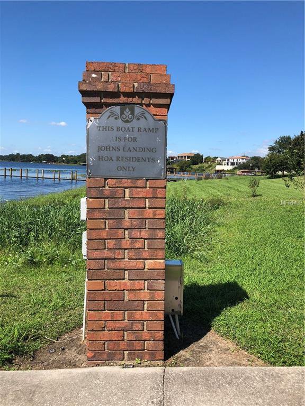
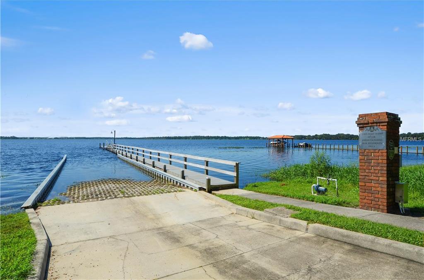
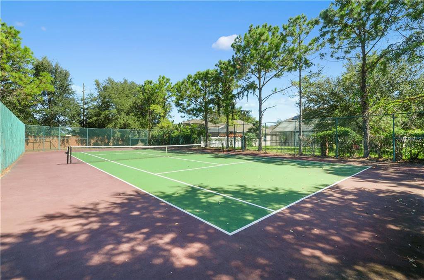
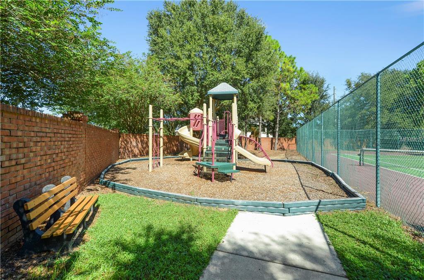
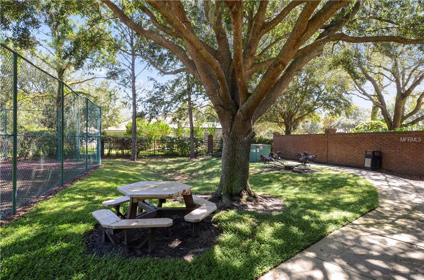
/u.realgeeks.media/belbenrealtygroup/400dpilogo.png)