4565 Burke Street, Orlando, FL 32814
- $870,000
- 5
- BD
- 4.5
- BA
- 4,396
- SqFt
- Sold Price
- $870,000
- List Price
- $915,000
- Status
- Sold
- Closing Date
- Jul 09, 2019
- MLS#
- O5736055
- Property Style
- Single Family
- Architectural Style
- Colonial
- Year Built
- 2005
- Bedrooms
- 5
- Bathrooms
- 4.5
- Baths Half
- 1
- Living Area
- 4,396
- Lot Size
- 13,356
- Acres
- 0.31
- Total Acreage
- 1/2 Acre to 1 Acre
- Legal Subdivision Name
- Baldwin Park Ut 01 50 121
- MLS Area Major
- Orlando
Property Description
Why spend a lot of money on a home with someone else's style and decorations when you KNOW you will only spend additional money on renovations to make it your own? If you want a GREAT HOME at a GREAT PRICE where you can have the opportunity to design your own home, this is the home for YOU! RECENT PRICE IMPROVEMENT - $20,000 REDUCTION for upgrades of flooring and appliances. Just add your personal touches & a few upgrades. Sold AS IS and priced to sell. Master Bedroom en suite downstairs. Rear entry 3-car detached garage with 1/1 apartment. Private manicured fenced courtyard leading to main house. Short walk to Baldwin Park shops, restaurants and beautiful view of Lake Baldwin. Baldwin Park offers retail shops, restaurants, biking & walking trails, parks, and sought after A-rated Winter Park schools. Residents have access to 3 community pools, basketball courts, and fitness centers. Easy access to Audubon Park Garden District, Leu Gardens, downtown Orlando and Winter Park’s famous Park Avenue. Seller motivated and will consider all reasonable offers!
Additional Information
- Taxes
- $13544
- Taxes
- $2,439
- Minimum Lease
- No Minimum
- HOA Fee
- $357
- HOA Payment Schedule
- Semi-Annually
- Maintenance Includes
- Pool, Recreational Facilities
- Location
- Corner Lot, City Limits, Oversized Lot, Sidewalk, Paved
- Community Features
- Deed Restrictions, Fitness Center, Park, Playground, Pool, Sidewalks
- Property Description
- Two Story
- Zoning
- PD/AN
- Interior Layout
- Built in Features, Ceiling Fans(s), Crown Molding, Eat-in Kitchen, High Ceilings, Master Downstairs, Open Floorplan, Solid Wood Cabinets, Stone Counters, Tray Ceiling(s), Vaulted Ceiling(s), Walk-In Closet(s), Window Treatments
- Interior Features
- Built in Features, Ceiling Fans(s), Crown Molding, Eat-in Kitchen, High Ceilings, Master Downstairs, Open Floorplan, Solid Wood Cabinets, Stone Counters, Tray Ceiling(s), Vaulted Ceiling(s), Walk-In Closet(s), Window Treatments
- Floor
- Carpet, Ceramic Tile, Hardwood, Marble, Tile, Tile, Wood
- Appliances
- Built-In Oven, Cooktop, Dishwasher, Disposal, Electric Water Heater, Microwave, Range, Refrigerator
- Utilities
- Cable Available, Cable Connected, Public, Street Lights
- Heating
- Central, Electric
- Air Conditioning
- Central Air
- Fireplace Description
- Family Room, Wood Burning
- Exterior Construction
- Block, Stucco
- Exterior Features
- Balcony, Fence, French Doors, Irrigation System, Sidewalk
- Roof
- Shingle
- Foundation
- Slab
- Pool
- Community
- Garage Carport
- 3 Car Garage
- Garage Spaces
- 3
- Garage Features
- Alley Access, Curb Parking, Driveway, Garage Faces Rear, On Street, Oversized
- Garage Dimensions
- 32x24
- Elementary School
- Baldwin Park Elementary
- Middle School
- Glenridge Middle
- High School
- Winter Park High
- Pets
- Allowed
- Flood Zone Code
- X
- Parcel ID
- 20-22-30-0520-00-530
- Legal Description
- BALDWIN PARK UT 1 50/121 LOT 53
Mortgage Calculator
Listing courtesy of MAINFRAME REAL ESTATE. Selling Office: CHARLES RUTENBERG REALTY ORLANDO.
StellarMLS is the source of this information via Internet Data Exchange Program. All listing information is deemed reliable but not guaranteed and should be independently verified through personal inspection by appropriate professionals. Listings displayed on this website may be subject to prior sale or removal from sale. Availability of any listing should always be independently verified. Listing information is provided for consumer personal, non-commercial use, solely to identify potential properties for potential purchase. All other use is strictly prohibited and may violate relevant federal and state law. Data last updated on
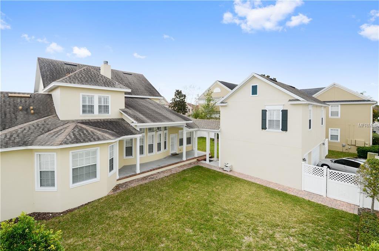
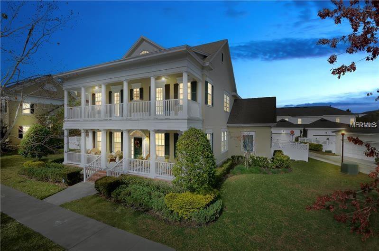
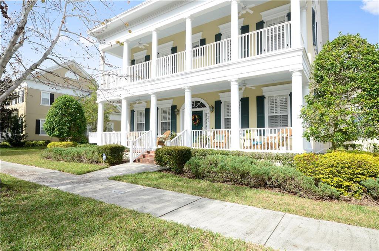
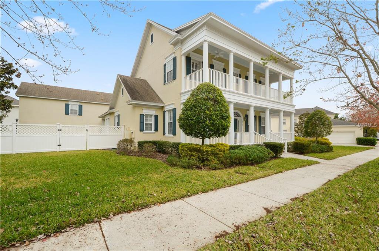
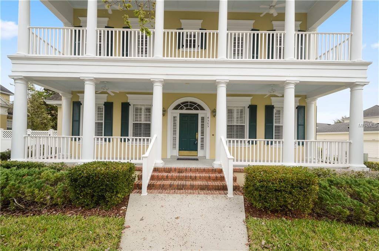
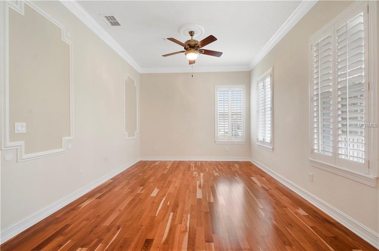
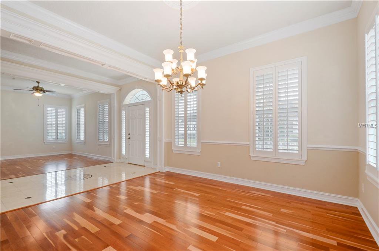
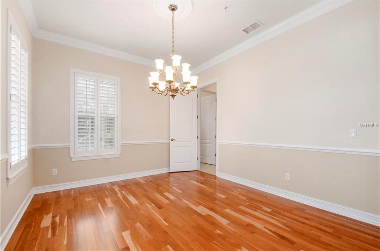
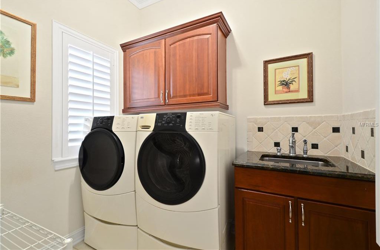
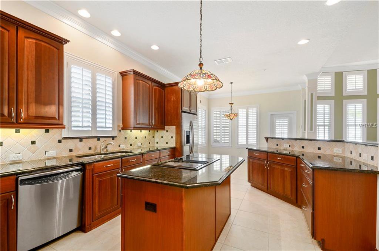
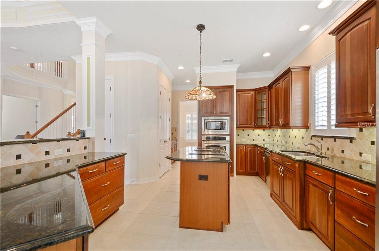
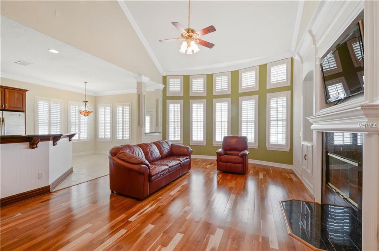
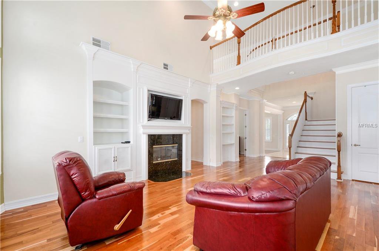
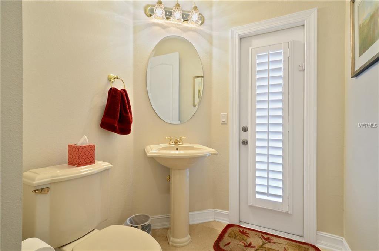
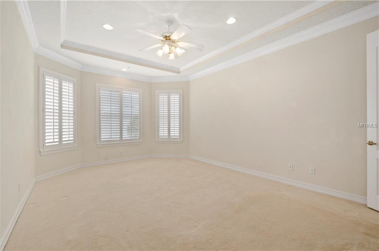

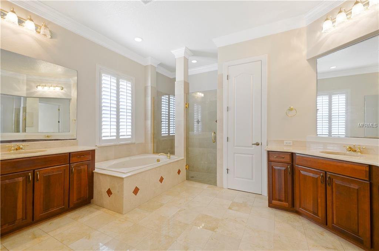
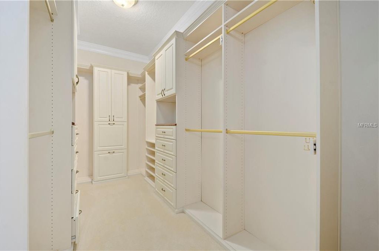
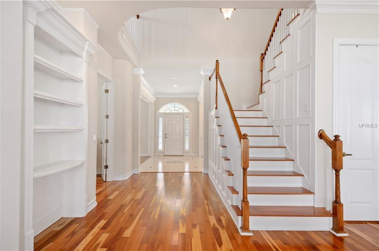
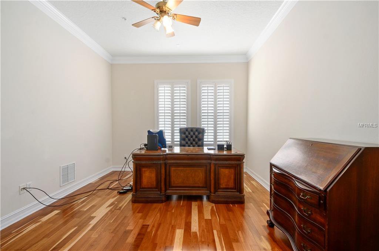
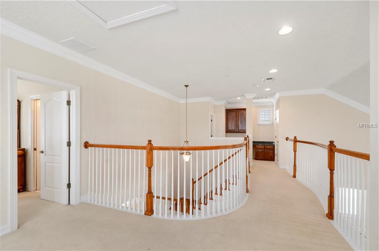
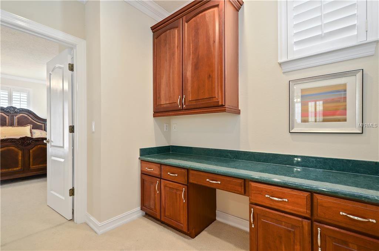
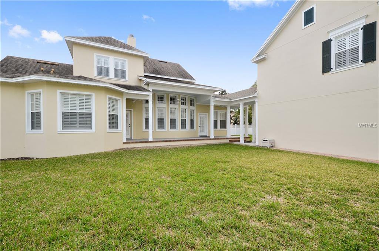
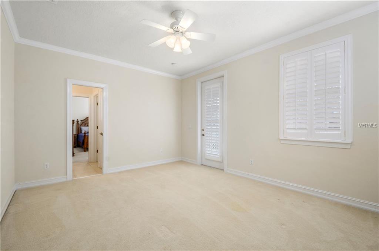
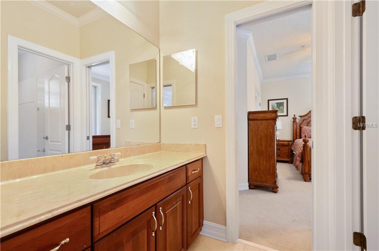
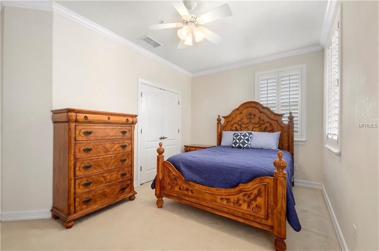
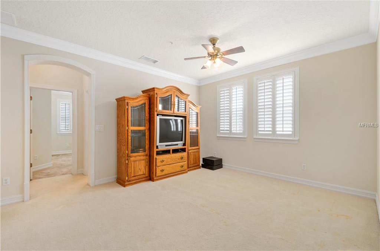
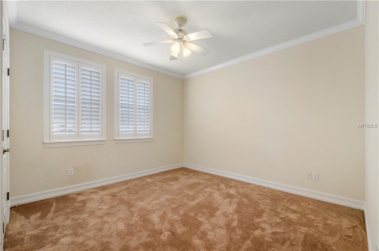
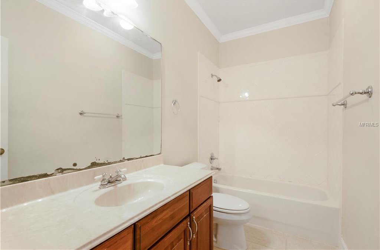
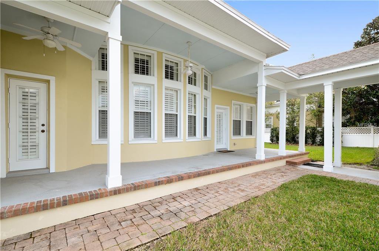
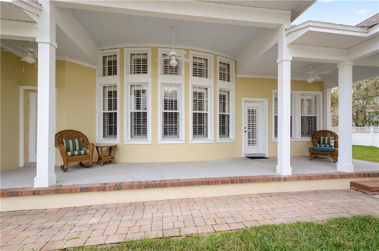
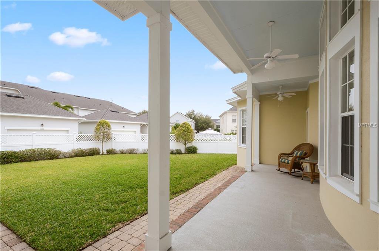
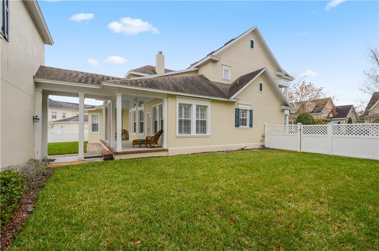
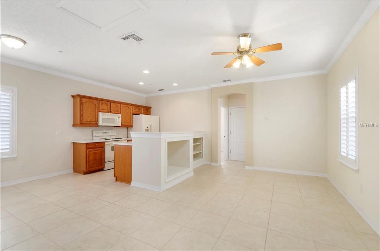
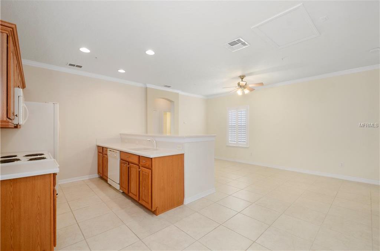
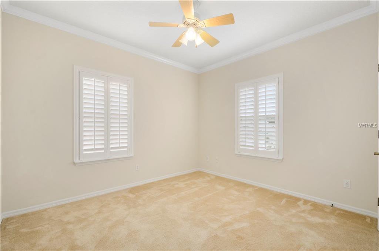
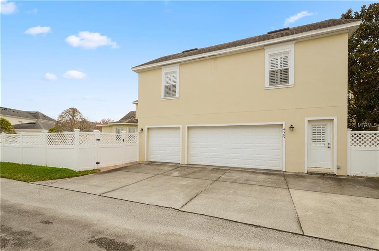
/u.realgeeks.media/belbenrealtygroup/400dpilogo.png)