113 Elissar Drive, Debary, FL 32713
- $320,000
- 4
- BD
- 3.5
- BA
- 3,594
- SqFt
- Sold Price
- $320,000
- List Price
- $325,000
- Status
- Sold
- Closing Date
- May 09, 2019
- MLS#
- O5735356
- Property Style
- Single Family
- Architectural Style
- Spanish/Mediterranean
- Year Built
- 2006
- Bedrooms
- 4
- Bathrooms
- 3.5
- Baths Half
- 1
- Living Area
- 3,594
- Lot Size
- 9,680
- Acres
- 0.22
- Total Acreage
- Up to 10, 889 Sq. Ft.
- Legal Subdivision Name
- Riviera Bella Unit 01
- MLS Area Major
- Debary
Property Description
One or more photo(s) has been virtually staged. WOW! Under $100. sq ft. Located in the beautiful community of Riviera Bella in DeBary with tile roof, brick pavers and 3 car garage. This 4 bedroom home also has an Office and Bonus Room. Spacious kitchen has granite counter tops, 42 inch cabinets, stainless steel appliances, and an island making it a chef's delight. Awesome floor plan with dining room and French doors that look out to the airy front patio while the living room has a gas hookup for a fireplace. The relaxing Master suite has a garden tub and two walk in closets. The large bonus room with guest bedroom and bathroom are located upstairs. There is additional storage beneath the stairs. Very nice enclosed screened porch. Enjoy the upstairs outside balcony. Call to see this beautiful home.
Additional Information
- Taxes
- $4735
- Minimum Lease
- 1-2 Years
- HOA Fee
- $450
- HOA Payment Schedule
- Quarterly
- Maintenance Includes
- Pool, Pool, Private Road
- Location
- City Limits, Level, Sidewalk, Paved, Private
- Community Features
- Association Recreation - Lease, Boat Ramp, Deed Restrictions, Fishing, Fitness Center, Gated, Playground, Pool, Sidewalks, Waterfront, Gated Community
- Zoning
- RES
- Interior Layout
- Ceiling Fans(s), Crown Molding, Master Downstairs, Split Bedroom, Stone Counters, Window Treatments
- Interior Features
- Ceiling Fans(s), Crown Molding, Master Downstairs, Split Bedroom, Stone Counters, Window Treatments
- Floor
- Carpet, Ceramic Tile
- Appliances
- Dishwasher, Disposal, Microwave, Range, Refrigerator
- Utilities
- BB/HS Internet Available, Cable Available, Cable Connected, Electricity Available, Electricity Connected, Fire Hydrant, Public, Street Lights, Underground Utilities, Water Available
- Heating
- Central, Electric
- Air Conditioning
- Central Air
- Exterior Construction
- Block, Stucco
- Exterior Features
- Balcony, French Doors, Irrigation System, Rain Gutters, Sidewalk, Sliding Doors
- Roof
- Tile
- Foundation
- Slab
- Pool
- Community
- Garage Carport
- 3 Car Garage
- Garage Spaces
- 3
- Garage Dimensions
- 28x21
- Water Access
- River
- Pets
- Allowed
- Flood Zone Code
- X
- Parcel ID
- 31-18-30-07-00-0600
- Legal Description
- LOT 60 RIVIERA BELLA UNIT 1 MB 50 PGS 39-44 INC PER OR 5326 PG 0656 PER OR 5758 PG 1318 PER OR 6438 PG 0717
Mortgage Calculator
Listing courtesy of WATSON REALTY CORP. Selling Office: KELLER WILLIAMS HERITAGE REALTY.
StellarMLS is the source of this information via Internet Data Exchange Program. All listing information is deemed reliable but not guaranteed and should be independently verified through personal inspection by appropriate professionals. Listings displayed on this website may be subject to prior sale or removal from sale. Availability of any listing should always be independently verified. Listing information is provided for consumer personal, non-commercial use, solely to identify potential properties for potential purchase. All other use is strictly prohibited and may violate relevant federal and state law. Data last updated on
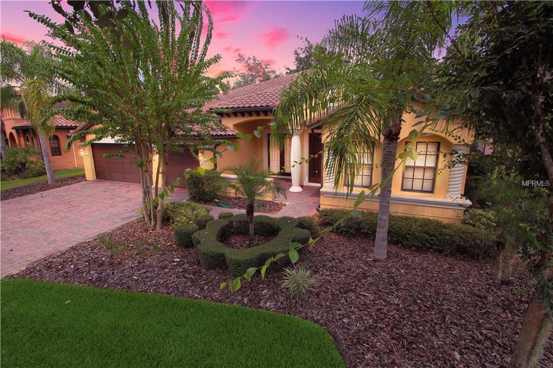
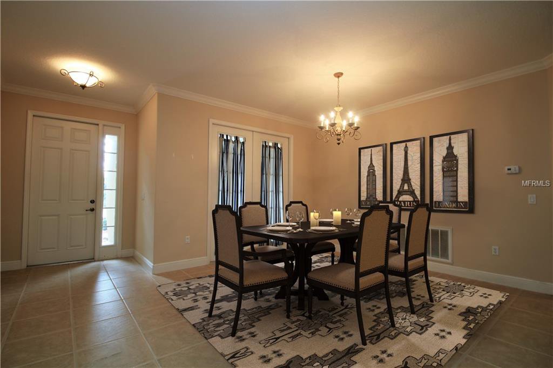
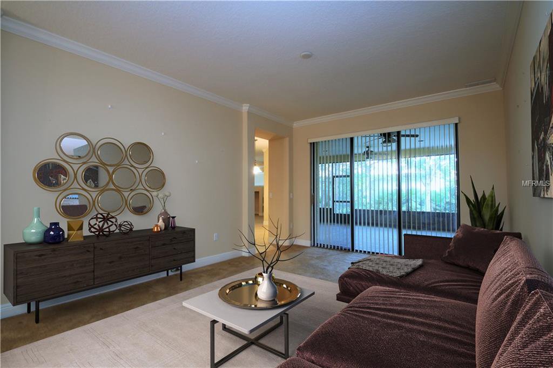
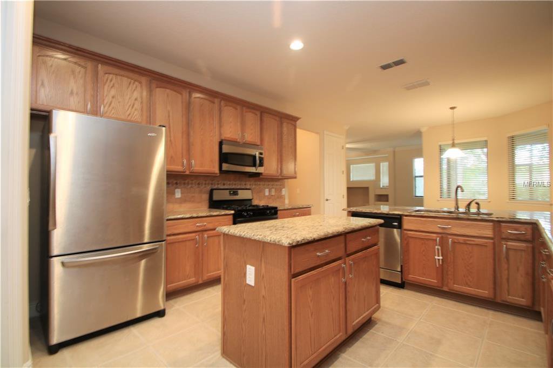
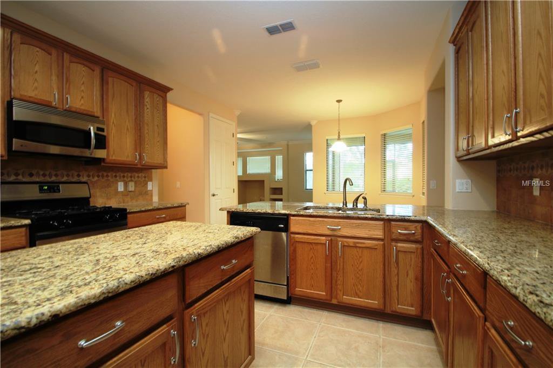
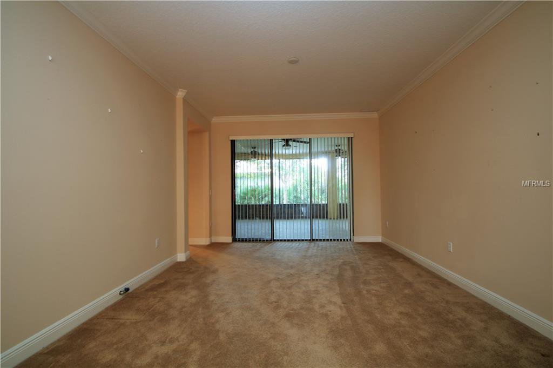
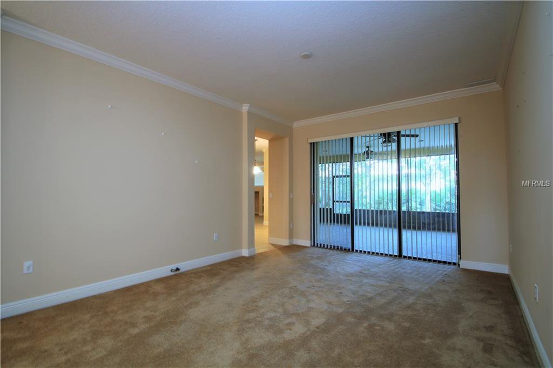
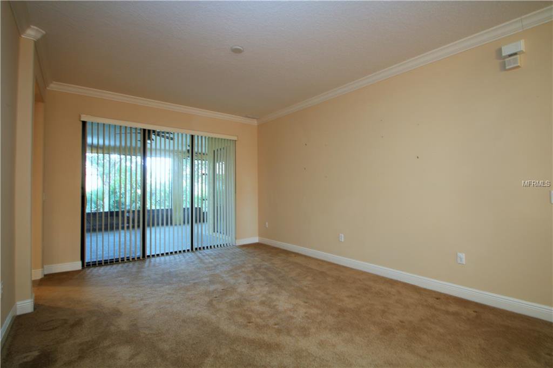
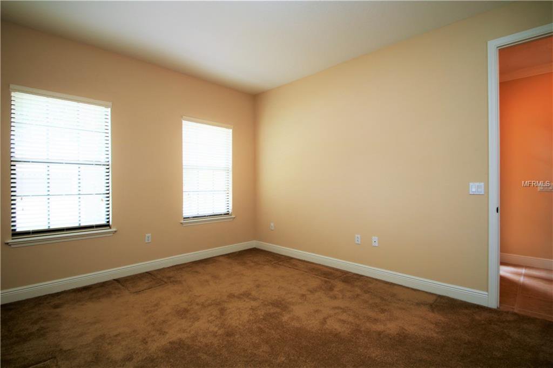
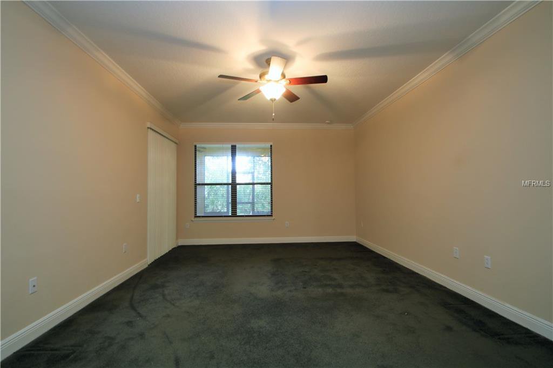
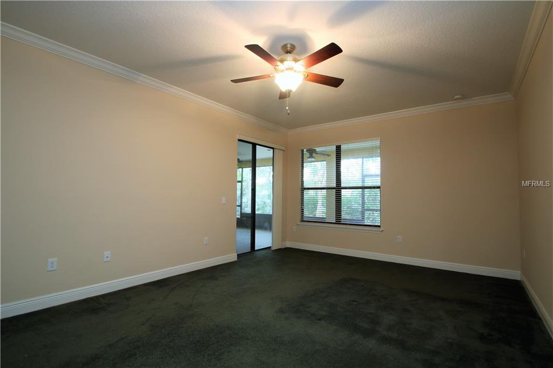
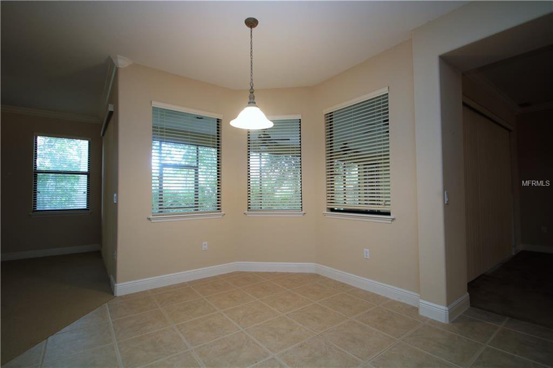

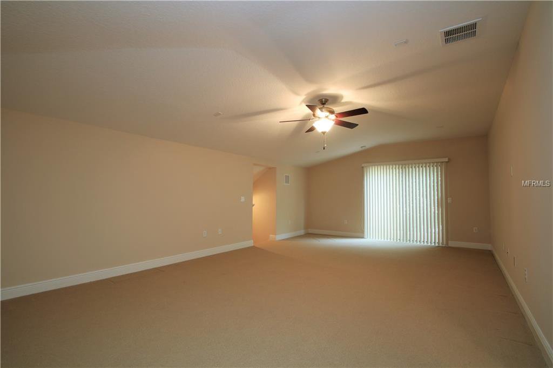
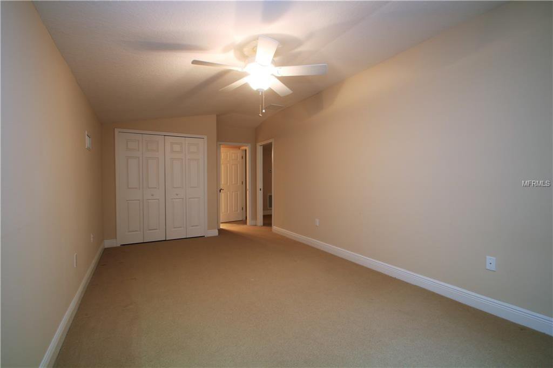
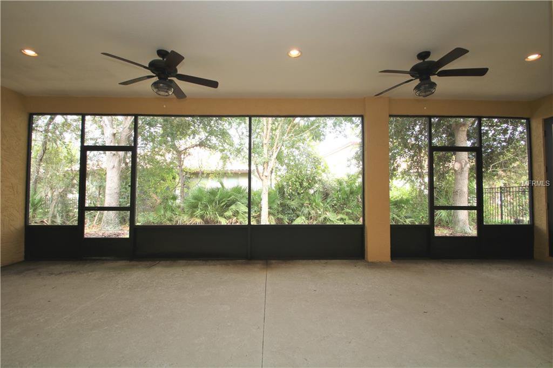
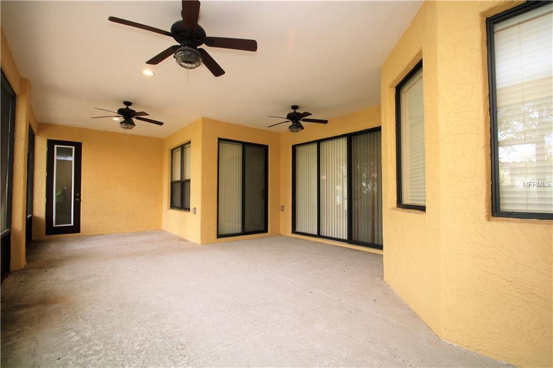
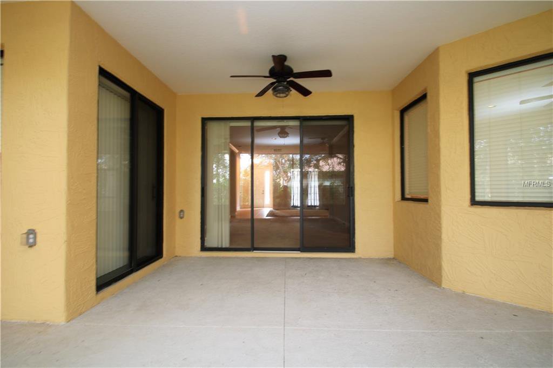
/u.realgeeks.media/belbenrealtygroup/400dpilogo.png)