4919 Quality Trail, Orlando, FL 32829
- $382,000
- 5
- BD
- 4
- BA
- 4,306
- SqFt
- Sold Price
- $382,000
- List Price
- $399,999
- Status
- Sold
- Closing Date
- Jan 03, 2019
- MLS#
- O5734936
- Property Style
- Single Family
- Year Built
- 2004
- Bedrooms
- 5
- Bathrooms
- 4
- Living Area
- 4,306
- Lot Size
- 11,386
- Acres
- 0.26
- Total Acreage
- 1/4 Acre to 21779 Sq. Ft.
- Legal Subdivision Name
- Tivoli Woods Village C 51 84
- MLS Area Major
- Orlando/Chickasaw
Property Description
Welcome home! This spacious 5 bedroom 4 bath corner lot pool home is located in the gorgeous community of Sanctuary! You walk into an open foyer with a newly enclosed office to the left and the formal dining area to the right. The open concept living room and kitchen are perfect for large families and parties. There is a wood burning fireplace and sliding doors to the beautifully screened in salt water pool, Jacuzzi and covered patio. There is also full bath downstairs with access to the pool and a large laundry room with sink. This home boosts two master bedroom suites! One downstairs with a master bath with separate dual sinks, walk in shower and an over-sized soaking tub. There are two set of stairs that lead up to the second level of this home. There is a giant loft area with 2 additional bedrooms and the second master bedroom and bath - also with dual sinks, garden tub and separate shower. Also, there is a large bonus room that has been turned into a movie room with a bar area. This home really does have it all! A wonderful open floor plan with space for everyone, tons of closet space and a salt water pool and Jacuzzi for perfect outside Florida living!! Schedule your showing today!
Additional Information
- Taxes
- $6921
- Minimum Lease
- 1-2 Years
- HOA Fee
- $150
- HOA Payment Schedule
- Quarterly
- Location
- Corner Lot, Sidewalk, Paved
- Community Features
- Deed Restrictions, Playground, Pool, Sidewalks, Tennis Courts
- Property Description
- Two Story
- Zoning
- PD
- Interior Layout
- Ceiling Fans(s), Crown Molding, Eat-in Kitchen, Kitchen/Family Room Combo, Open Floorplan, Solid Surface Counters, Tray Ceiling(s), Walk-In Closet(s), Wet Bar
- Interior Features
- Ceiling Fans(s), Crown Molding, Eat-in Kitchen, Kitchen/Family Room Combo, Open Floorplan, Solid Surface Counters, Tray Ceiling(s), Walk-In Closet(s), Wet Bar
- Floor
- Carpet, Ceramic Tile
- Appliances
- None
- Utilities
- BB/HS Internet Available, Cable Available, Electricity Available, Phone Available, Public
- Heating
- Central
- Air Conditioning
- Central Air
- Fireplace Description
- Living Room, Wood Burning
- Exterior Construction
- Siding
- Exterior Features
- Sidewalk
- Roof
- Shingle
- Foundation
- Slab
- Pool
- Community, Private
- Pool Type
- Heated, In Ground, Outside Bath Access, Pool Sweep, Salt Water, Screen Enclosure
- Garage Carport
- 2 Car Garage
- Garage Spaces
- 2
- Garage Dimensions
- 24x24
- Elementary School
- Hidden Oaks Elem
- Middle School
- Odyssey Middle
- High School
- Colonial High
- Pets
- Allowed
- Flood Zone Code
- X
- Parcel ID
- 18-23-31-2014-01-800
- Legal Description
- TIVOLI WOODS VILLAGE C 51/84 LOT 180
Mortgage Calculator
Listing courtesy of EXP REALTY LLC. Selling Office: LA ROSA REALTY, LLC.
StellarMLS is the source of this information via Internet Data Exchange Program. All listing information is deemed reliable but not guaranteed and should be independently verified through personal inspection by appropriate professionals. Listings displayed on this website may be subject to prior sale or removal from sale. Availability of any listing should always be independently verified. Listing information is provided for consumer personal, non-commercial use, solely to identify potential properties for potential purchase. All other use is strictly prohibited and may violate relevant federal and state law. Data last updated on
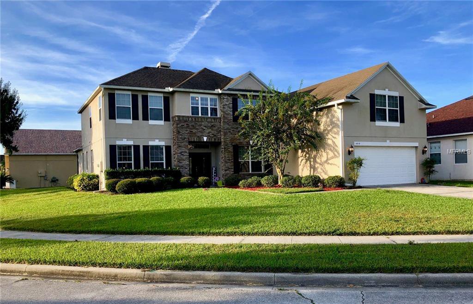
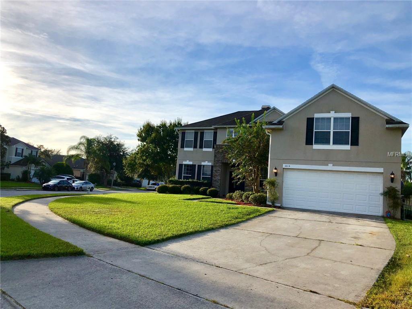
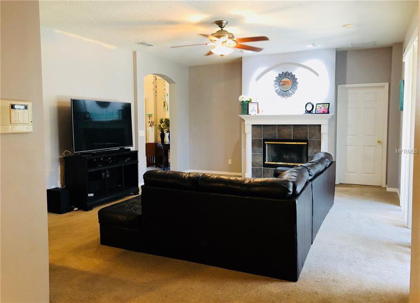
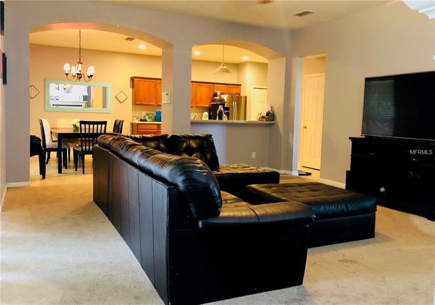
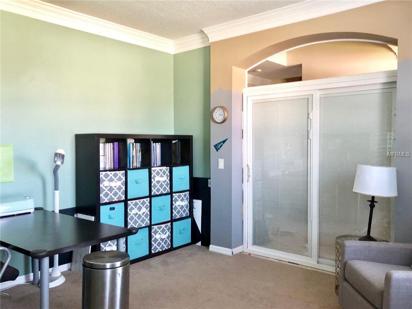
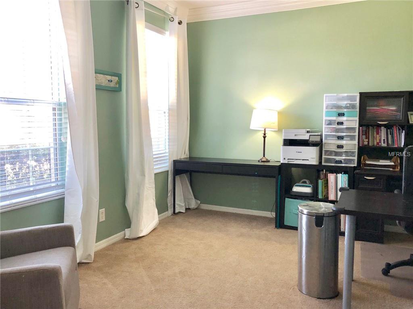
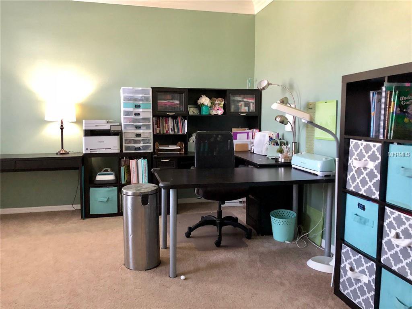
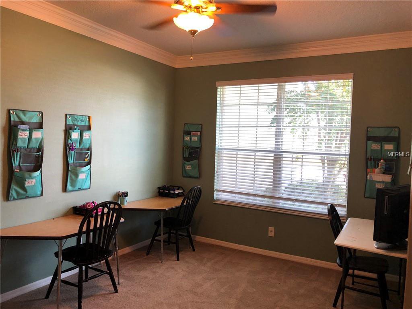
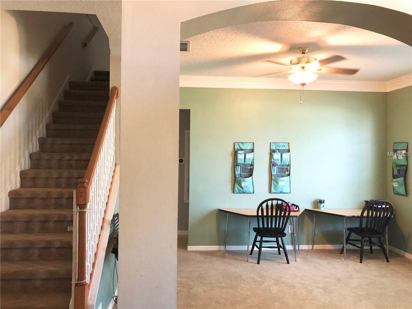
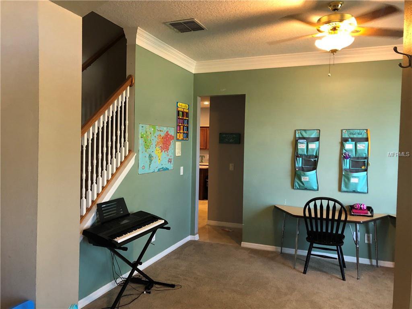
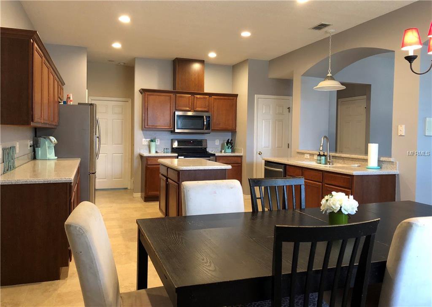
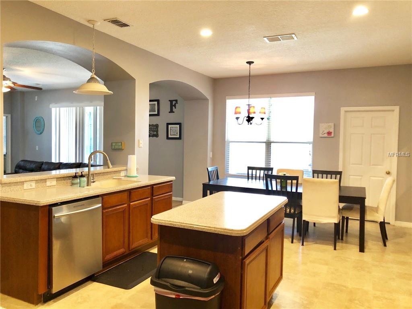
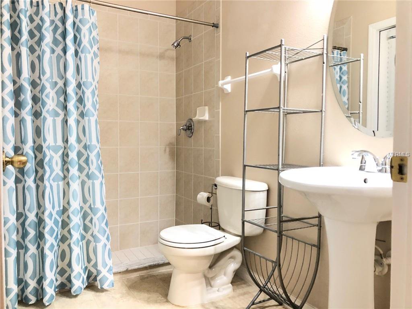
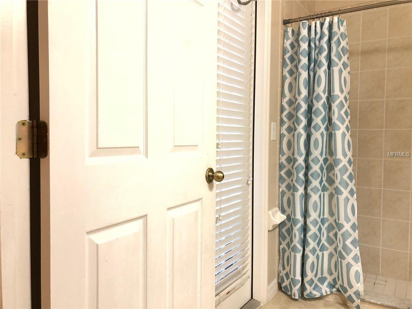
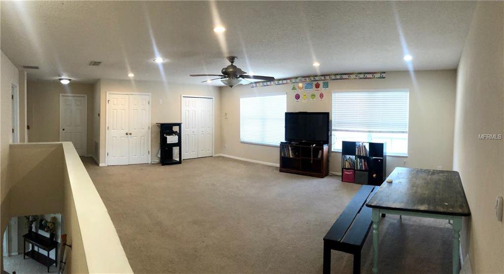
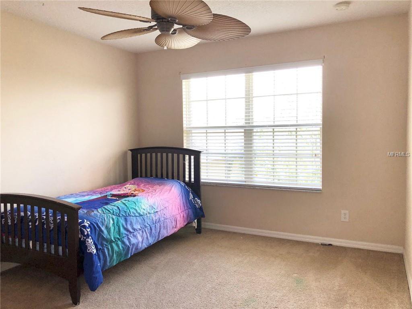
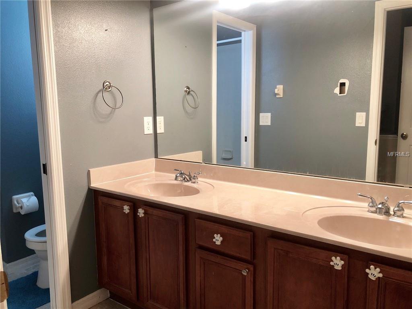
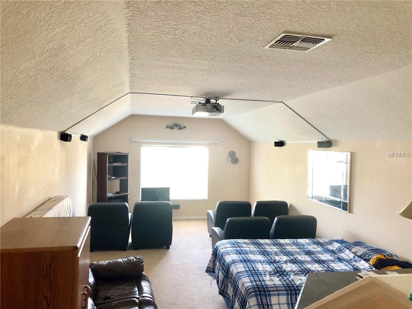
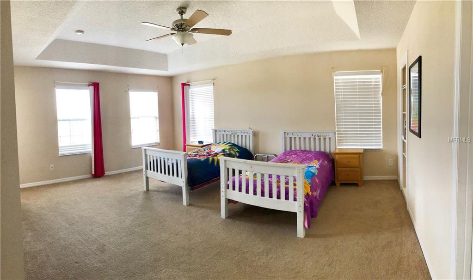
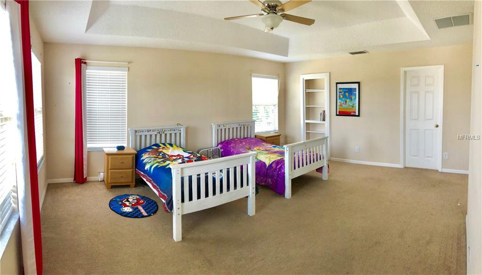
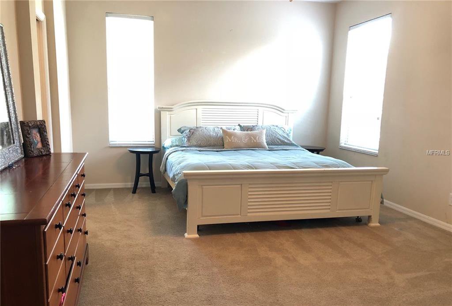
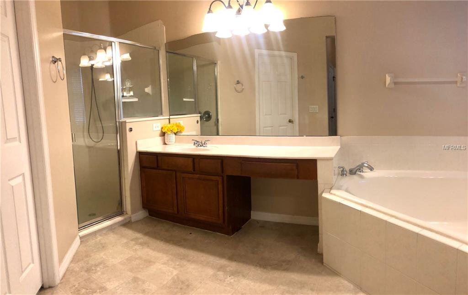
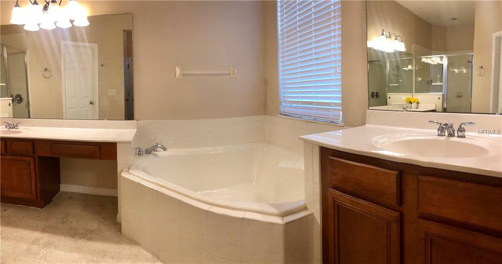
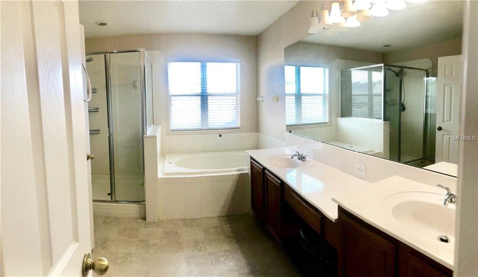
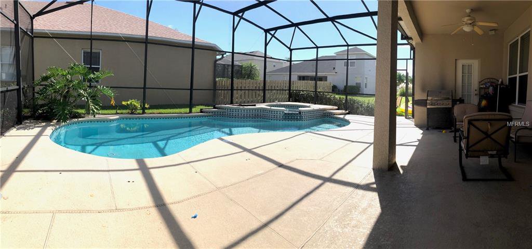
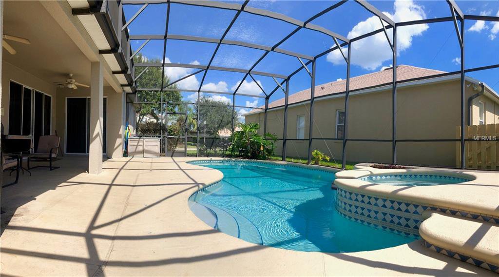
/u.realgeeks.media/belbenrealtygroup/400dpilogo.png)