11643 Vinci Drive, Windermere, FL 34786
- $1,700,000
- 5
- BD
- 5.5
- BA
- 6,403
- SqFt
- Sold Price
- $1,700,000
- List Price
- $1,999,000
- Status
- Sold
- Closing Date
- Feb 25, 2019
- MLS#
- O5734872
- Property Style
- Single Family
- Year Built
- 2012
- Bedrooms
- 5
- Bathrooms
- 5.5
- Baths Half
- 2
- Living Area
- 6,403
- Lot Size
- 18,106
- Acres
- 0.42
- Total Acreage
- 1/4 Acre to 21779 Sq. Ft.
- Legal Subdivision Name
- Keenes Pointe
- MLS Area Major
- Windermere
Property Description
Absolutely stunning WATER VIEW HOME located in Windermere's renowned Keene's Pointe! This custom MODERN estate features 5 bedrooms, 5 bathrooms, 2 half bathrooms, an office and a large game room with Italian porcelain tile throughout the first floor common areas, wood flooring on every room on the first floor and the best there is to offer in high end fixtures and finishes. Master bedroom, office, 2 bedrooms and game room are downstairs along with a Gourmet kitchen and a bright open floor perfect for entertaining. The large master bedroom features his and hers closets and a master bathroom with a soaking tub and separate shower. Upstairs you'll find 2 additional bedrooms, 2 full baths and a balcony with spectacular pond view. Exterior features include summer kitchen with a large seating area overlooking the pond and an infinity edge pool with a spa and sitting area in the pool. This home has an automation system for lighting, climate, security and audio. Keene's Pointe offers a private Golf and Country Club that boasts an 18 hole Jack Nicklaus Signature course, restaurant, fitness center, tennis courts, pool, playgrounds, walking trails, access to Chain of Lakes & Lake Burden, boat dock and two 24-hour manned gates.
Additional Information
- Taxes
- $21636
- Minimum Lease
- 7 Months
- HOA Fee
- $2,870
- HOA Payment Schedule
- Annually
- Community Features
- Boat Ramp, Deed Restrictions, Fitness Center, Gated, Golf Carts OK, Golf, Playground, Tennis Courts, Golf Community, Gated Community
- Zoning
- P-D
- Interior Layout
- Crown Molding, High Ceilings, Kitchen/Family Room Combo, Open Floorplan
- Interior Features
- Crown Molding, High Ceilings, Kitchen/Family Room Combo, Open Floorplan
- Floor
- Carpet, Tile, Wood
- Appliances
- Disposal, Dryer, Microwave, Range, Refrigerator, Washer, Wine Refrigerator
- Utilities
- BB/HS Internet Available, Cable Available, Electricity Available, Sewer Connected
- Heating
- Central
- Air Conditioning
- Central Air
- Exterior Construction
- Block, Stucco
- Exterior Features
- Balcony, Fence, Outdoor Grill, Outdoor Kitchen, Outdoor Shower, Sprinkler Metered
- Roof
- Tile
- Foundation
- Slab
- Pool
- Private
- Pool Type
- Heated, In Ground, Infinity
- Garage Carport
- 3 Car Garage
- Garage Spaces
- 3
- Garage Dimensions
- 26x25
- Elementary School
- Windermere Elem
- Middle School
- Bridgewater Middle
- High School
- Windermere High School
- Water View
- Pond
- Pets
- Not allowed
- Flood Zone Code
- X
- Parcel ID
- 30-23-28-4084-10-650
- Legal Description
- KEENES POINTE UNIT 11 72/23 LOT 1065
Mortgage Calculator
Listing courtesy of SUMMERHILL REALTY GROUP LLC. Selling Office: SUMMERHILL REALTY GROUP LLC.
StellarMLS is the source of this information via Internet Data Exchange Program. All listing information is deemed reliable but not guaranteed and should be independently verified through personal inspection by appropriate professionals. Listings displayed on this website may be subject to prior sale or removal from sale. Availability of any listing should always be independently verified. Listing information is provided for consumer personal, non-commercial use, solely to identify potential properties for potential purchase. All other use is strictly prohibited and may violate relevant federal and state law. Data last updated on
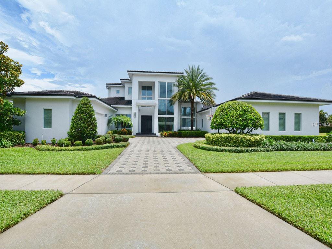
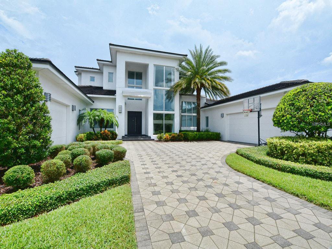
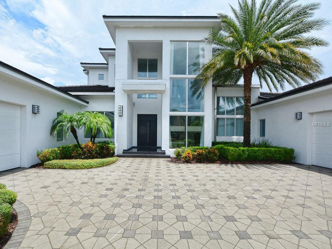

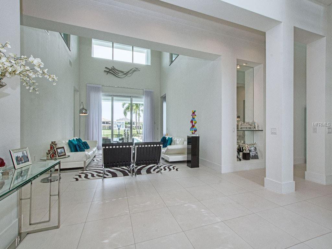
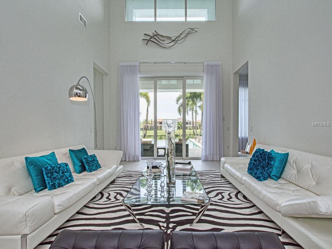
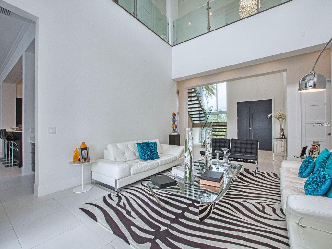
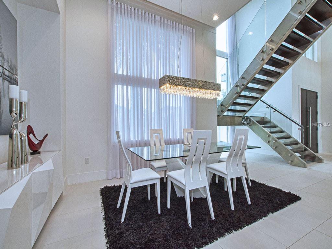
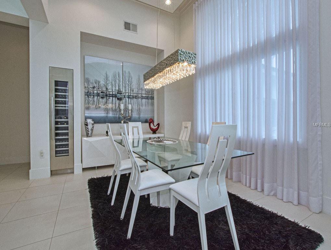
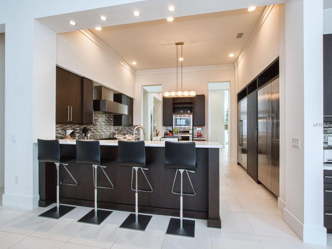
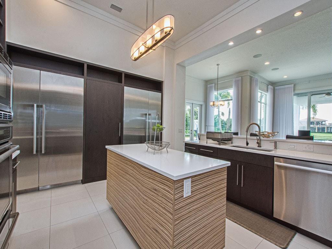
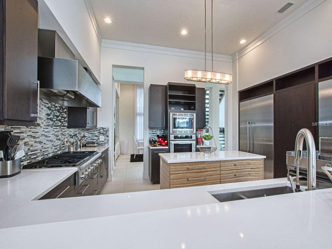
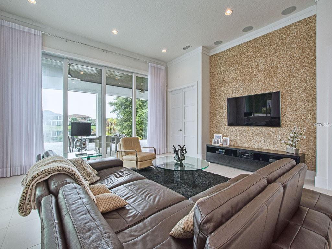

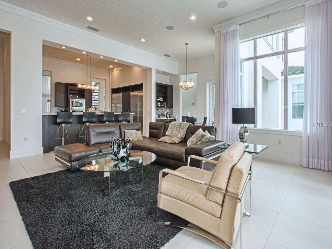
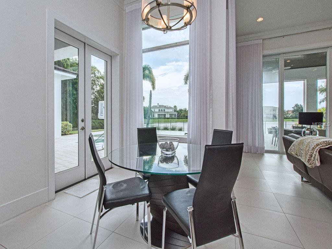
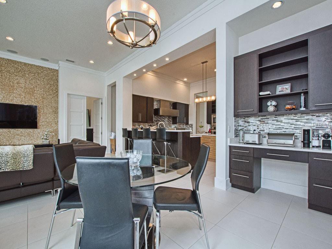
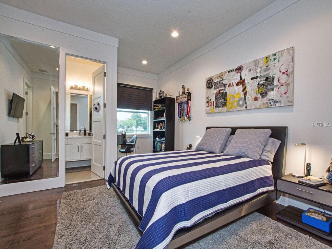
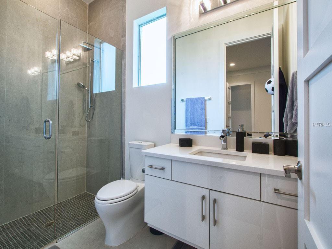
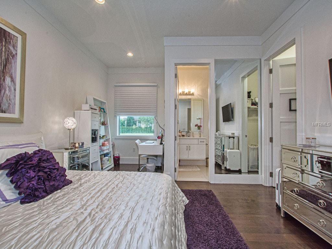
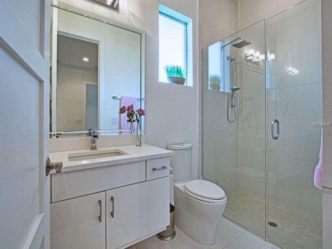
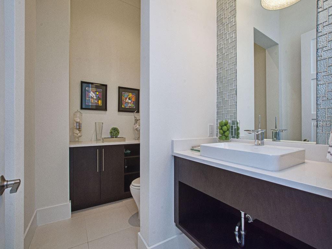
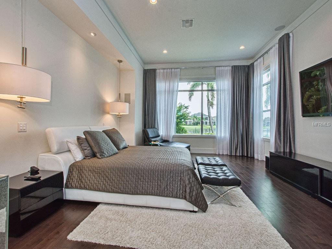
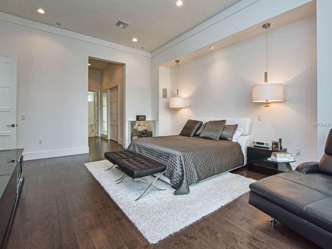


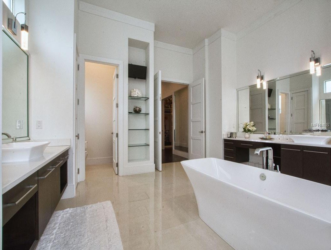

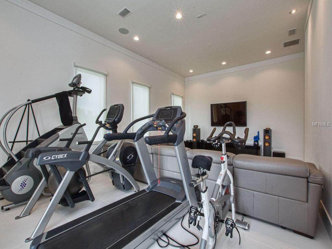

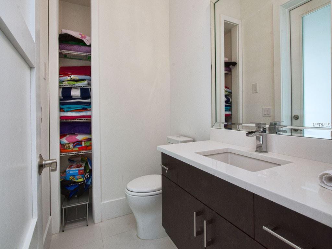
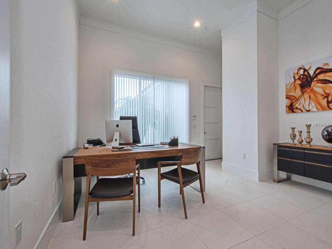
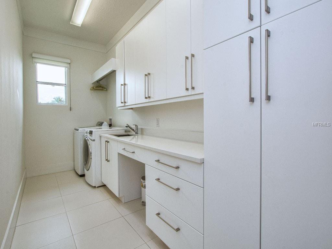
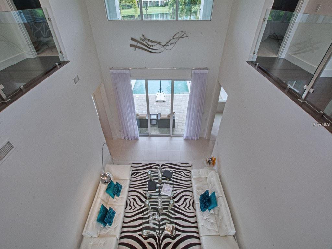
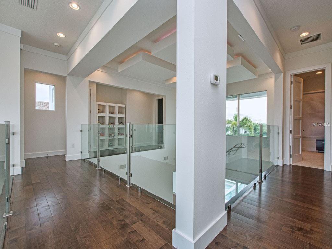
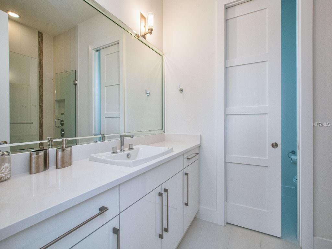
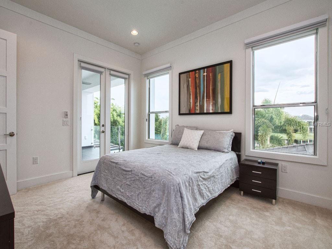
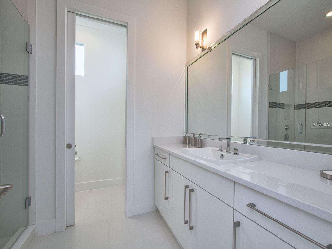
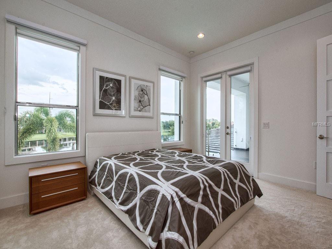

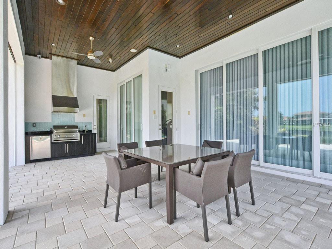
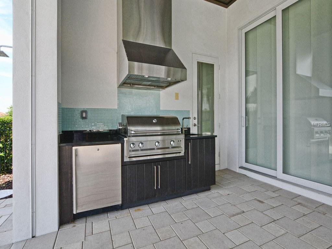

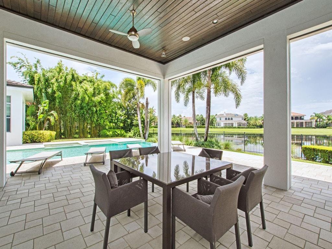
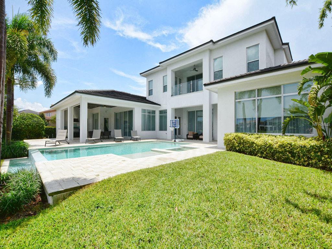
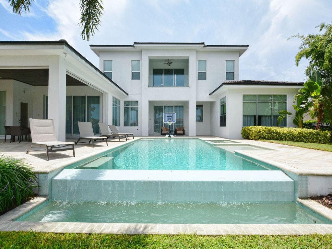
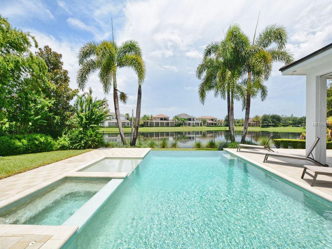
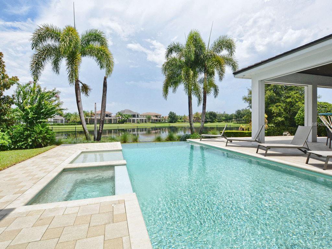
/u.realgeeks.media/belbenrealtygroup/400dpilogo.png)