508 Majorca Avenue, Altamonte Springs, FL 32714
- $255,000
- 3
- BD
- 2
- BA
- 1,608
- SqFt
- Sold Price
- $255,000
- List Price
- $260,000
- Status
- Sold
- Closing Date
- Oct 12, 2018
- MLS#
- O5734674
- Property Style
- Single Family
- Architectural Style
- Ranch
- Year Built
- 1979
- Bedrooms
- 3
- Bathrooms
- 2
- Living Area
- 1,608
- Lot Size
- 10,224
- Acres
- 0.23
- Total Acreage
- Up to 10, 889 Sq. Ft.
- Legal Subdivision Name
- San Sebastian Heights Unit 3
- MLS Area Major
- Altamonte Springs West/Forest City
Property Description
GREAT HOME! GREAT LOCATION! Well maintained and remodeled 3 bedroom 2 bath home with screened-in pool located in sought-out Lake Brantley school district. This home is move-in ready with a long list of desirable updates which include full Roof replacement in 2013, Double pane windows through out, freshly painted inside and out, electric panel updated, plumbing, Air conditioner in 2011. Your kitchen includes maple cabinetry, gorgeous granite with recessed lighting complete with Kenmore Elite Appliance package. Knock-down ceilings throughout replace old outdated popcorn. The crown molding adds a nice, elegant finished touch along with the raised panel doors. Both bathrooms have been updated with new cabinets, granite counter tops and a stunning new custom built shower stall in the master. Just off the kitchen is a bonus room for an in-home office or craft room. Enjoy relaxing and having fun in your screen enclosed sparkling pool that includes the child safety fence while in the privacy of your fenced in back yard. The pool deck, patio and front porch were just freshly painted. This is a great home for entertaining and making new memories.
Additional Information
- Taxes
- $1348
- Minimum Lease
- 7 Months
- HOA Fee
- $20
- HOA Payment Schedule
- Annually
- Location
- City Limits, Sidewalk
- Community Features
- No Deed Restriction
- Property Description
- One Story
- Zoning
- R-1AA
- Interior Layout
- Cathedral Ceiling(s), Ceiling Fans(s), Living Room/Dining Room Combo, Master Downstairs, Open Floorplan, Solid Wood Cabinets, Stone Counters, Walk-In Closet(s), Window Treatments
- Interior Features
- Cathedral Ceiling(s), Ceiling Fans(s), Living Room/Dining Room Combo, Master Downstairs, Open Floorplan, Solid Wood Cabinets, Stone Counters, Walk-In Closet(s), Window Treatments
- Floor
- Carpet, Ceramic Tile, Hardwood
- Appliances
- Dishwasher, Disposal, Dryer, Electric Water Heater, Microwave, Range, Refrigerator, Washer
- Utilities
- Cable Available, Electricity Available, Fire Hydrant, Street Lights
- Heating
- Central
- Air Conditioning
- Central Air
- Exterior Construction
- Block, Stucco
- Exterior Features
- Fence, French Doors, Sidewalk
- Roof
- Shingle
- Foundation
- Slab
- Pool
- Private
- Pool Type
- Child Safety Fence, Gunite, In Ground, Pool Sweep, Screen Enclosure, Tile
- Garage Carport
- 2 Car Garage
- Garage Spaces
- 2
- Garage Features
- Garage Door Opener
- Garage Dimensions
- 18x19
- Elementary School
- Forest City Elementary
- Middle School
- Teague Middle
- High School
- Lake Brantley High
- Pets
- Allowed
- Flood Zone Code
- X
- Parcel ID
- 09-21-29-506-0000-0470
- Legal Description
- LOT 47 SAN SEBASTIAN HTS UNIT 3 PB 17 PGS 91 + 92
Mortgage Calculator
Listing courtesy of LIVING WELL REALTY. Selling Office: LOMBARDI LEMAY REALTY.
StellarMLS is the source of this information via Internet Data Exchange Program. All listing information is deemed reliable but not guaranteed and should be independently verified through personal inspection by appropriate professionals. Listings displayed on this website may be subject to prior sale or removal from sale. Availability of any listing should always be independently verified. Listing information is provided for consumer personal, non-commercial use, solely to identify potential properties for potential purchase. All other use is strictly prohibited and may violate relevant federal and state law. Data last updated on
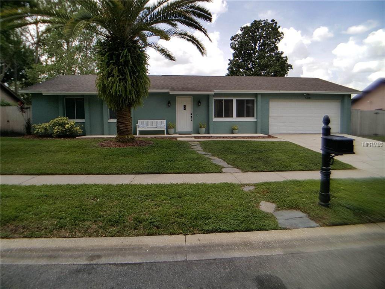
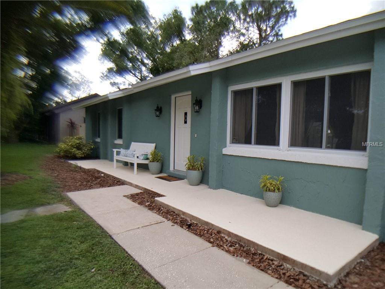
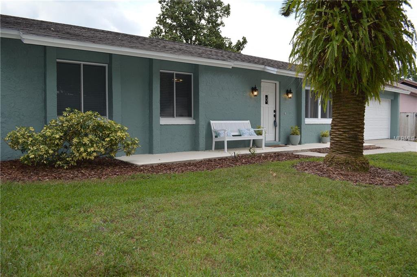
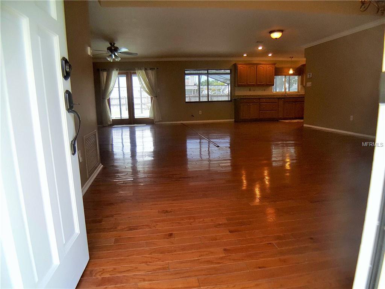


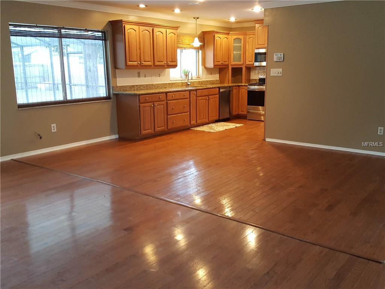
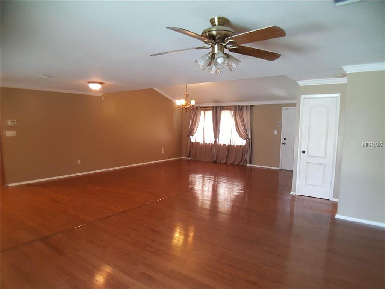
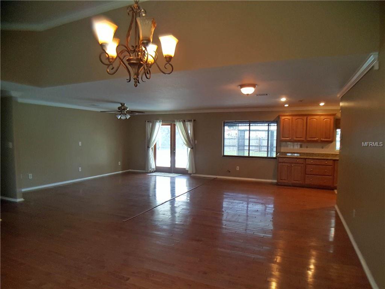
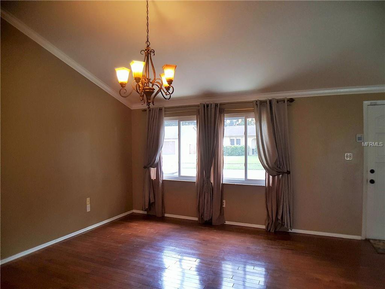
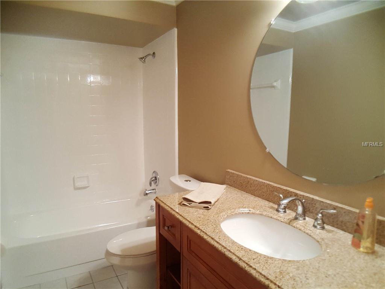
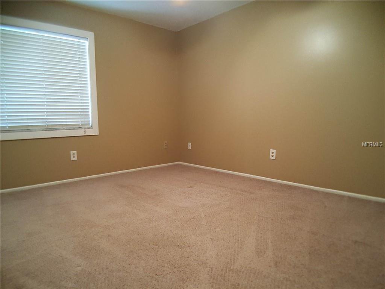
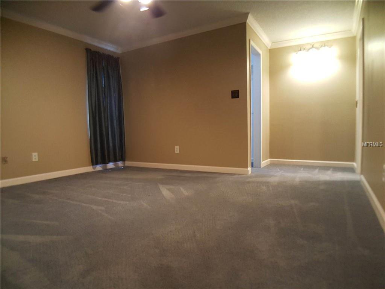
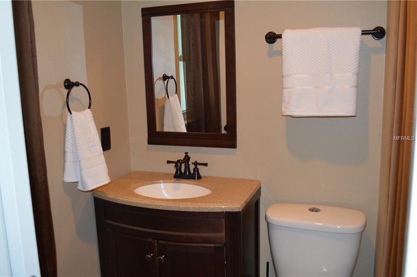
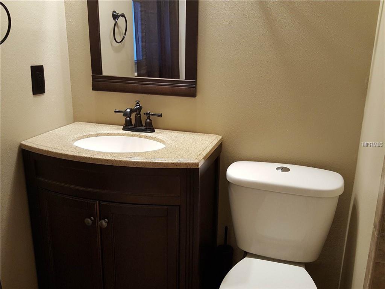
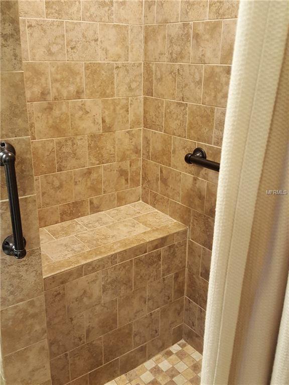
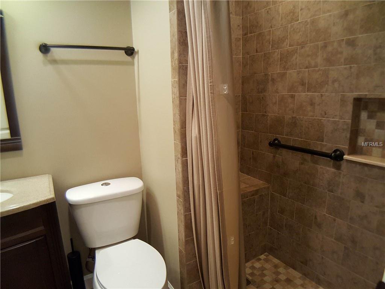
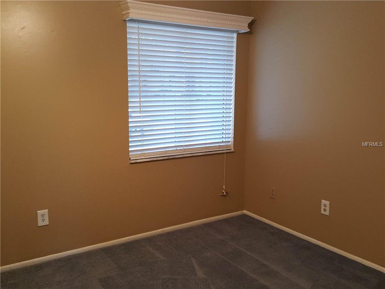
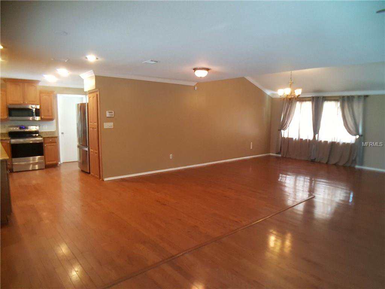
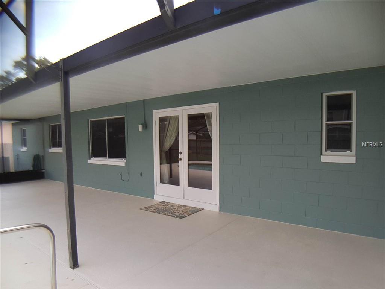
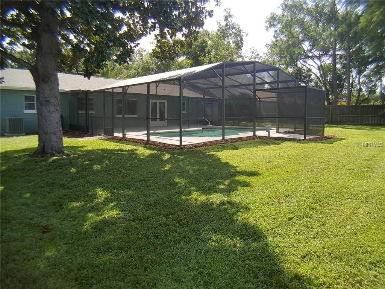
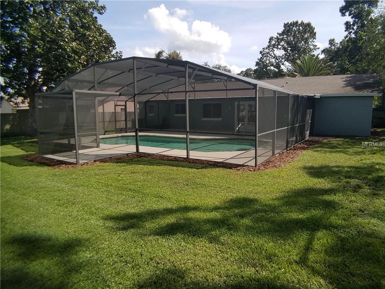
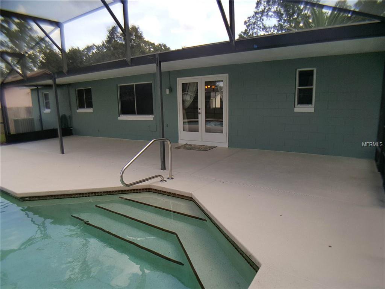
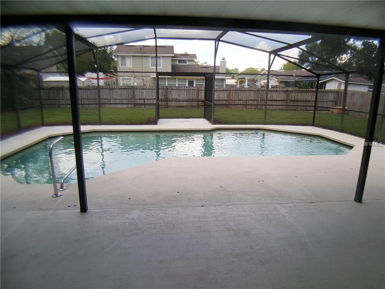
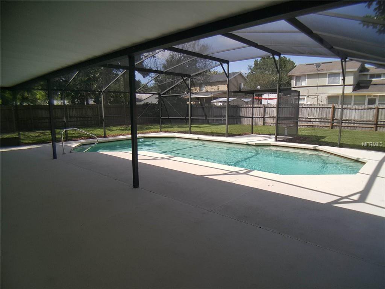
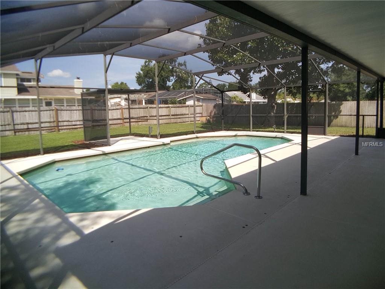
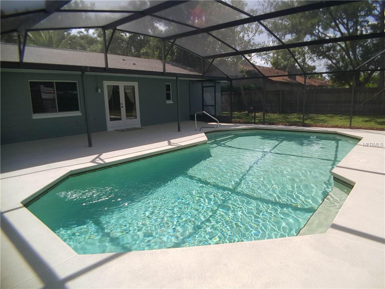
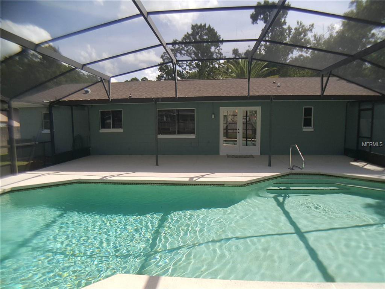
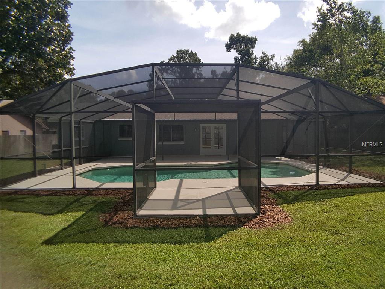
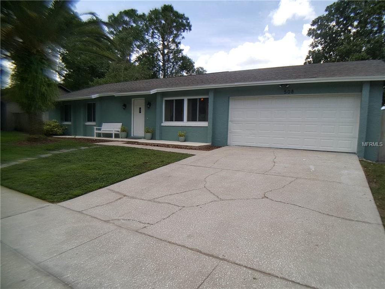
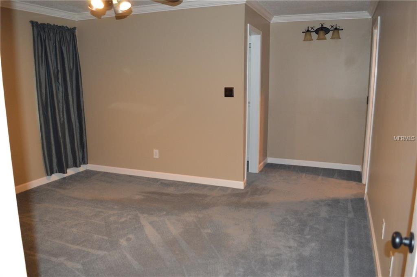
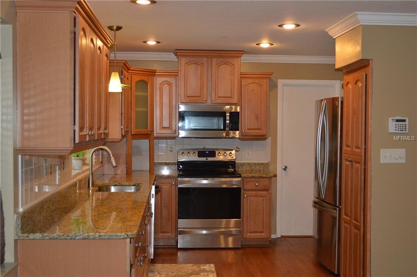
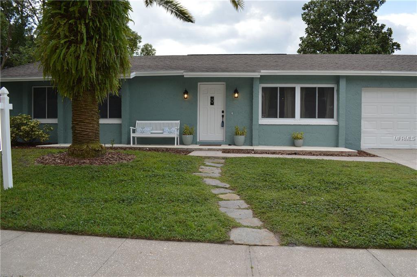
/u.realgeeks.media/belbenrealtygroup/400dpilogo.png)