104 Sand Pine Circle, Sanford, FL 32773
- $172,000
- 3
- BD
- 2.5
- BA
- 1,533
- SqFt
- Sold Price
- $172,000
- List Price
- $172,000
- Status
- Sold
- Closing Date
- Nov 05, 2018
- MLS#
- O5734582
- Property Style
- Villa
- Year Built
- 1983
- Bedrooms
- 3
- Bathrooms
- 2.5
- Baths Half
- 1
- Living Area
- 1,533
- Lot Size
- 4,760
- Acres
- 0.11
- Total Acreage
- Up to 10, 889 Sq. Ft.
- Legal Subdivision Name
- Hidden Lake Villas Ph 1
- MLS Area Major
- Sanford
Property Description
Welcome to Hidden Lake Villas, Seminole County’s best kept secret. As you enter this spacious and sparkling townhome you will be welcomed by a roomy great room with a wood burning fireplace and soaring ceilings accented with gorgeous wood. The chef of the family will love the cozy, fresh Kitchen with sleek Cinnamon Cabinets accented a full appliance package. The windows let the natural sunlight in and enhance the beauty of the kitchen. Enjoy the sunsets from your wooden deck with a wrap around porch overlooking tranquil, well-manicured grounds with colorful flowers. Fine appointments include: Neutral ceramic tile, Fresh Paint, Renovated Mater Bath, Decorative Lighting, Walk in Closet with organizers, newer roof and A/C. Gently lived in and well cared for by the owners. Super low annual HOA dues – only $196.00 per year! Enjoy unlimited use of the pool, tennis courts and picnic area which overlook a scenic lake just a short walk from your front door. Sanford adorns gems including the Seminole Trail, Scenic Parks, Sun Rail, Access to Major Highways, and Top Rated Seminole County School System. This tight knit, friendly community welcomes newcomers! This home will exceed your expectations. Begin making memories in this wonderful place to call home.
Additional Information
- Taxes
- $485
- Minimum Lease
- 8-12 Months
- Hoa Fee
- $196
- HOA Payment Schedule
- Annually
- Community Features
- No Deed Restriction
- Zoning
- MR2
- Interior Layout
- Cathedral Ceiling(s), Ceiling Fans(s), Eat-in Kitchen, High Ceilings, Living Room/Dining Room Combo, Vaulted Ceiling(s), Window Treatments
- Interior Features
- Cathedral Ceiling(s), Ceiling Fans(s), Eat-in Kitchen, High Ceilings, Living Room/Dining Room Combo, Vaulted Ceiling(s), Window Treatments
- Floor
- Carpet
- Appliances
- Dishwasher, Range, Refrigerator
- Utilities
- Public
- Heating
- Central
- Air Conditioning
- Central Air
- Exterior Construction
- Block
- Exterior Features
- Sliding Doors
- Roof
- Shingle
- Foundation
- Slab
- Pool
- No Pool
- Garage Carport
- 2 Car Garage
- Garage Spaces
- 2
- Garage Features
- Garage Door Opener
- Garage Dimensions
- 15x15
- Pets
- Allowed
- Flood Zone Code
- X
- Parcel ID
- 02-20-30-509-0000-0950
- Legal Description
- LOT 95 HIDDEN LAKE VILLAS PH 1 PB 26 PGS 99 TO 101
Mortgage Calculator
Listing courtesy of RE/MAX CENTRAL REALTY. Selling Office: LAKE MARY PRESIDENTIAL REALTY.
StellarMLS is the source of this information via Internet Data Exchange Program. All listing information is deemed reliable but not guaranteed and should be independently verified through personal inspection by appropriate professionals. Listings displayed on this website may be subject to prior sale or removal from sale. Availability of any listing should always be independently verified. Listing information is provided for consumer personal, non-commercial use, solely to identify potential properties for potential purchase. All other use is strictly prohibited and may violate relevant federal and state law. Data last updated on
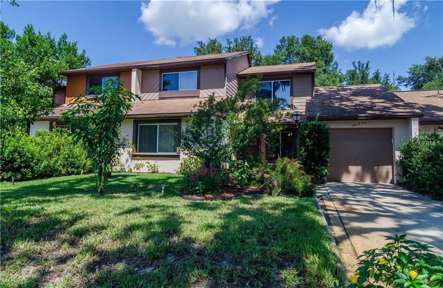
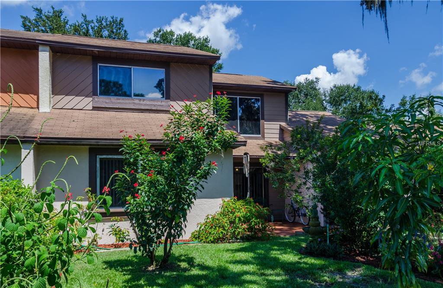
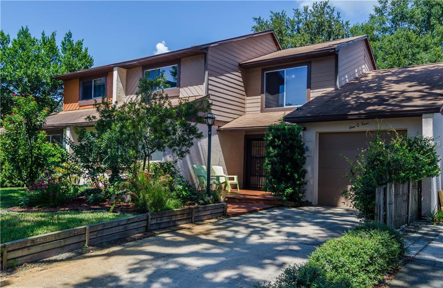
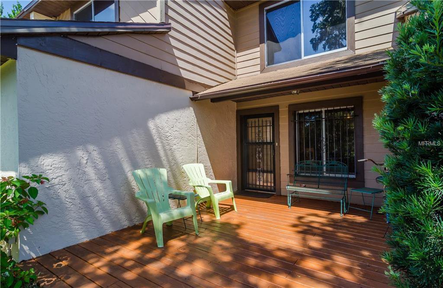
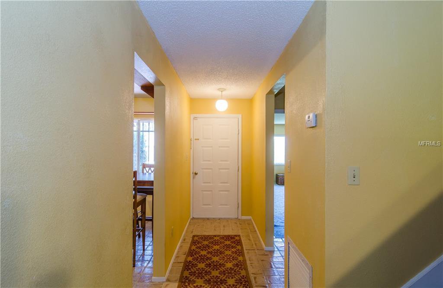
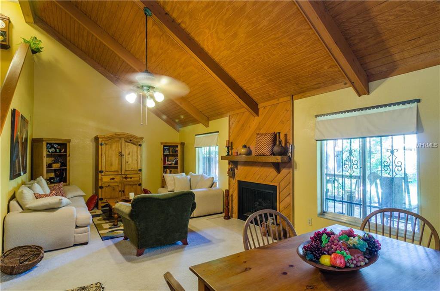
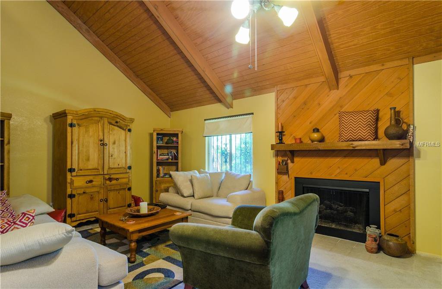
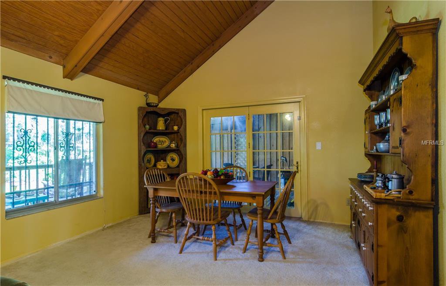
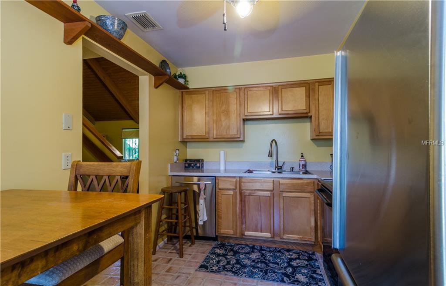
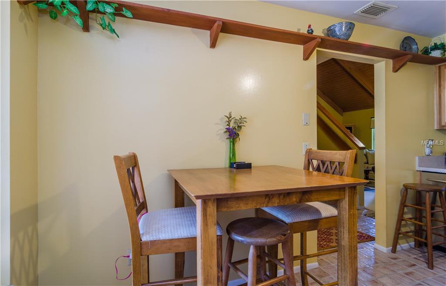
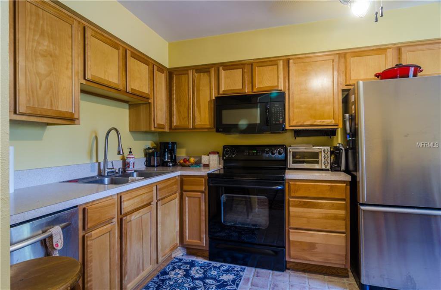
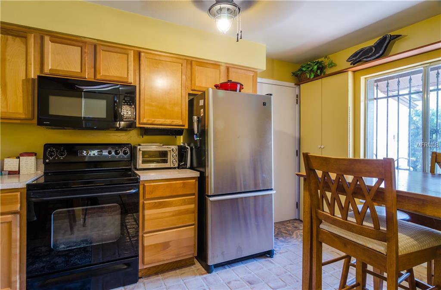
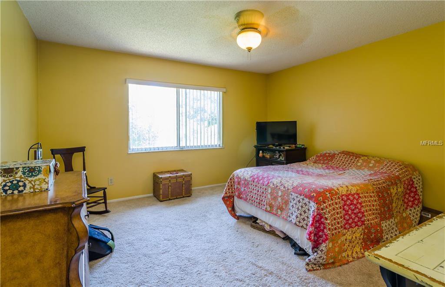
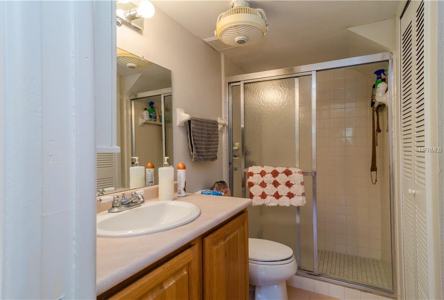
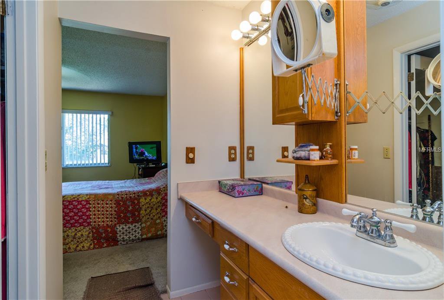
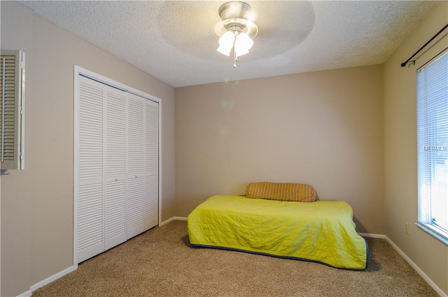
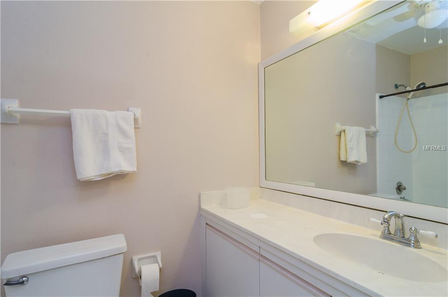
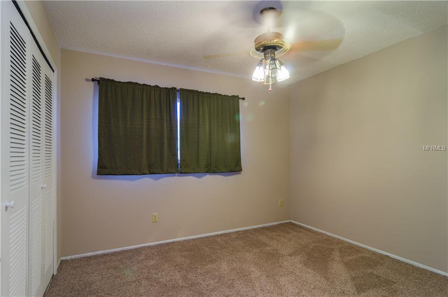
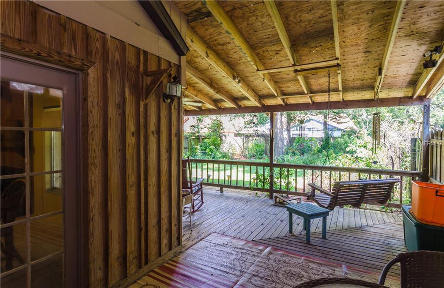
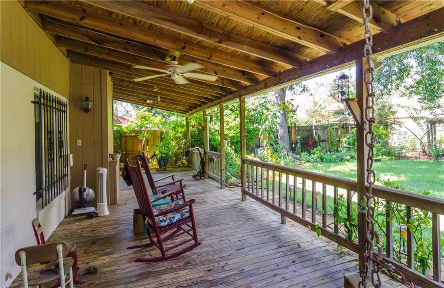
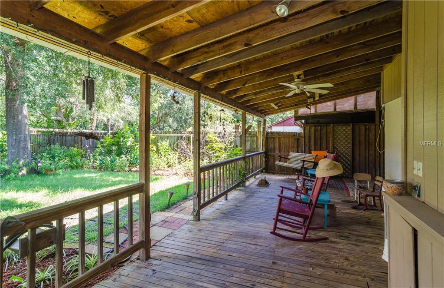
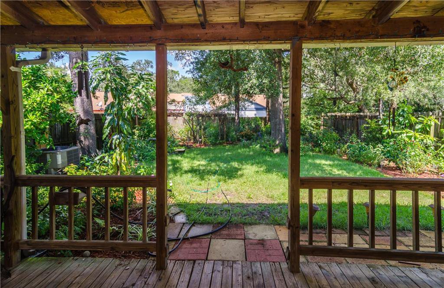
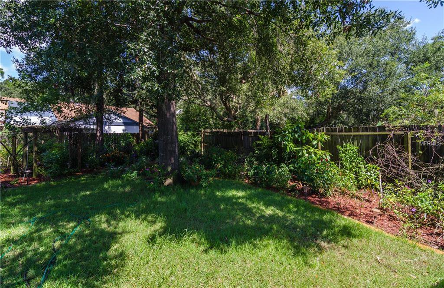
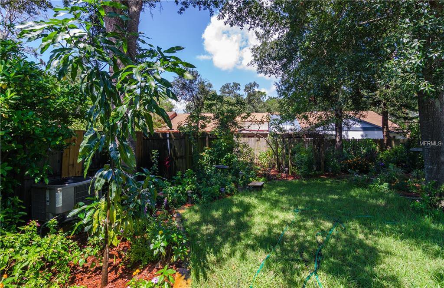
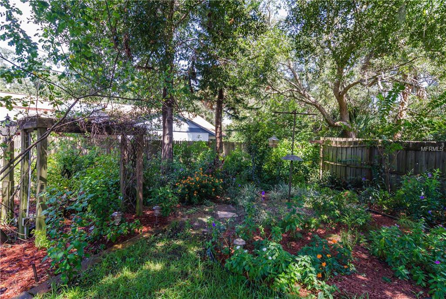
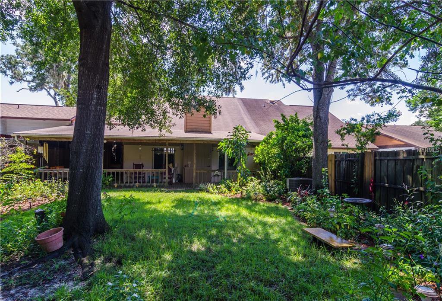
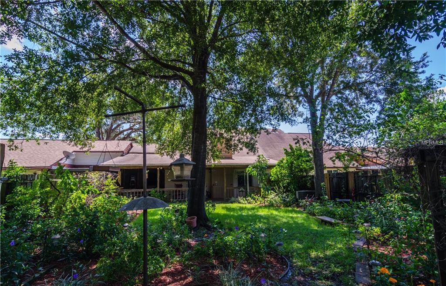
/u.realgeeks.media/belbenrealtygroup/400dpilogo.png)