107 Crown Point Circle Unit 107, Longwood, FL 32779
- $155,900
- 2
- BD
- 2.5
- BA
- 1,442
- SqFt
- Sold Price
- $155,900
- List Price
- $159,500
- Status
- Sold
- Closing Date
- Nov 08, 2018
- MLS#
- O5734548
- Property Style
- Condo
- Architectural Style
- Contemporary
- Year Built
- 1982
- Bedrooms
- 2
- Bathrooms
- 2.5
- Baths Half
- 1
- Living Area
- 1,442
- Lot Size
- 1,275
- Acres
- 0.03
- Building Name
- 107
- Monthly Condo Fee
- 342
- Legal Subdivision Name
- Crown Point By The Spgs
- MLS Area Major
- Longwood/Wekiva Springs
Property Description
Neat and clean. This unit is two story with both bedrooms upstairs. Fireplace (woodburning) in the living room. Separate dining room. Large remodeled kitchen with plenty of room for eating in. Solid white wood cabinetry with granite counter tops and white appliances. Stackable washer and dryer in the kitchen laundry area. Kitchen is on the front of the home. Extra large dining room and a covered screened porch off the dining room that opens onto a fenced back yard. There is a mounted tv in the living room that may convey. Upstairs, there is a balcony off the master bedroom. Very spacious unit. This condo is light and bright and quite inviting. The convenience of living in a condo is that you are centrally located and all yard maintenance is done for you. There is an assigned covered parking spot for you as well as an assigned space in front of the condo. You also have a double storage closet outside. The roof was replaced in 2008. It's all here -- all of life's conveniences in such a comfortable setting with none of the cares of exterior maintenance. Relax and enjoy the sparkling pool when you have free time. Close to great eateries and plenty of shopping and just minutes to I-4 with easy access. The only thing missing is YOU!
Additional Information
- Taxes
- $521
- Minimum Lease
- 1-2 Years
- Maintenance Includes
- Trash, Water
- Condo Fees
- $342
- Condo Fees Term
- Monthly
- Location
- In County, Level, Paved
- Community Features
- Deed Restrictions, Playground, Pool
- Property Description
- Two Story, Attached
- Zoning
- R-3
- Interior Layout
- Cathedral Ceiling(s), Ceiling Fans(s), Crown Molding, Eat-in Kitchen, Solid Wood Cabinets, Thermostat, Vaulted Ceiling(s), Walk-In Closet(s), Window Treatments
- Interior Features
- Cathedral Ceiling(s), Ceiling Fans(s), Crown Molding, Eat-in Kitchen, Solid Wood Cabinets, Thermostat, Vaulted Ceiling(s), Walk-In Closet(s), Window Treatments
- Floor
- Carpet, Ceramic Tile, Tile, Vinyl
- Appliances
- Dishwasher, Disposal, Dryer, Electric Water Heater, Microwave, Range, Range Hood, Refrigerator, Washer
- Utilities
- BB/HS Internet Available, Cable Available, Cable Connected, Electricity Connected, Sewer Connected, Street Lights, Underground Utilities
- Heating
- Central, Electric
- Air Conditioning
- Central Air
- Fireplace
- Yes
- Fireplace Description
- Living Room, Wood Burning
- Exterior Construction
- Block, Stucco
- Exterior Features
- Fence, Rain Gutters, Sliding Doors, Storage
- Roof
- Shingle
- Foundation
- Slab
- Pool
- Community
- Pool Type
- Gunite, In Ground, Tile
- Garage Carport
- 1 Car Carport
- Garage Features
- Assigned, Guest
- Pets
- Allowed
- Max Pet Weight
- 35
- Floor Number
- 1
- Flood Zone Code
- X
- Parcel ID
- 03-21-29-531-1000-0030
- Legal Description
- UNIT 3 BLDG 100 CROWN POINT BY THE SPRINGS ORB 1307 PG 859
Mortgage Calculator
Listing courtesy of LAKE MARY PRESIDENTIAL REALTY. Selling Office: MY TOWN REALTY.
StellarMLS is the source of this information via Internet Data Exchange Program. All listing information is deemed reliable but not guaranteed and should be independently verified through personal inspection by appropriate professionals. Listings displayed on this website may be subject to prior sale or removal from sale. Availability of any listing should always be independently verified. Listing information is provided for consumer personal, non-commercial use, solely to identify potential properties for potential purchase. All other use is strictly prohibited and may violate relevant federal and state law. Data last updated on
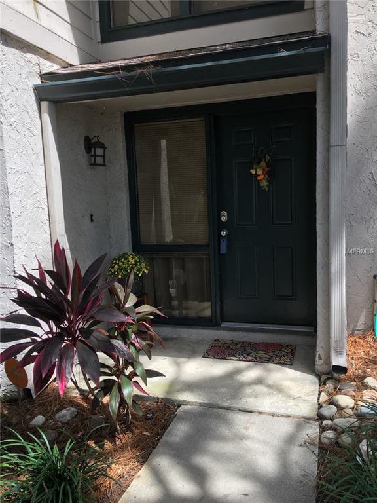
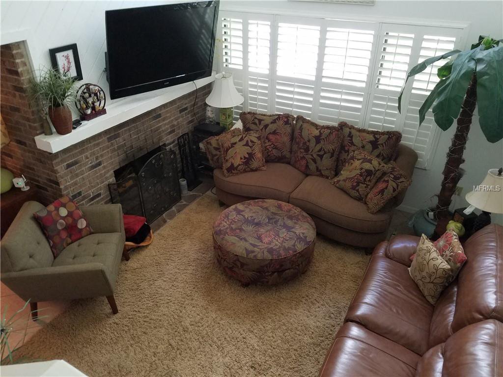
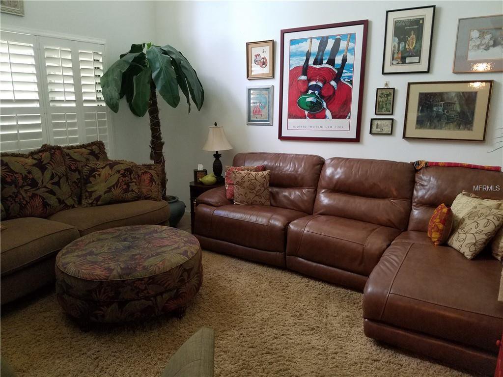
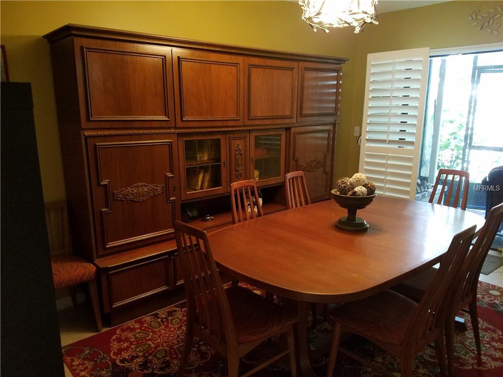
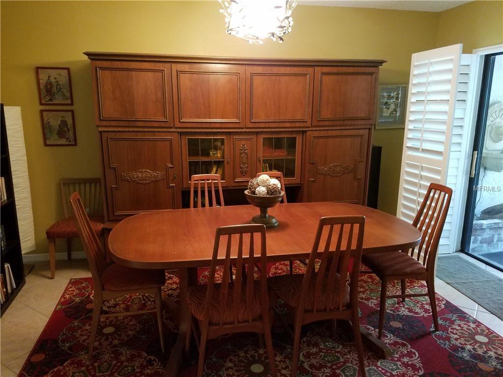
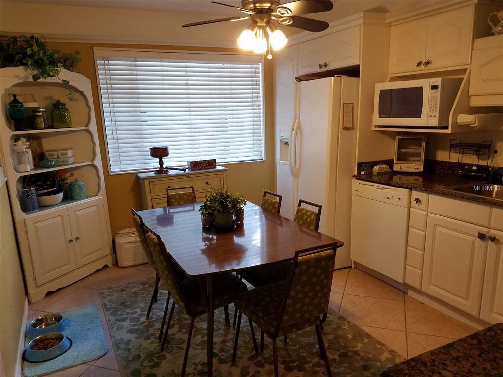
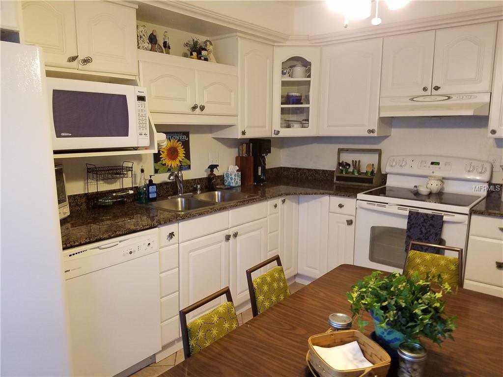
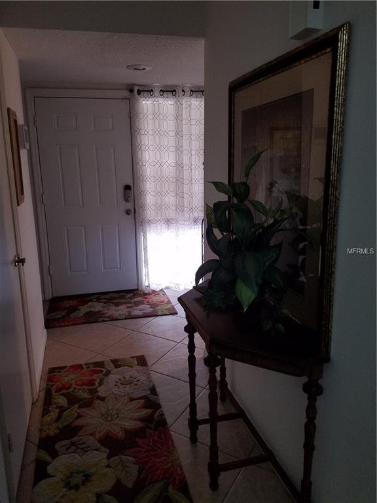
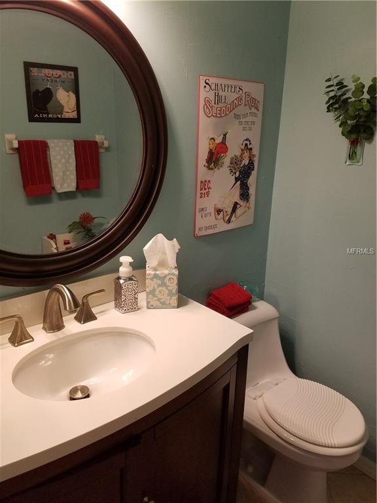
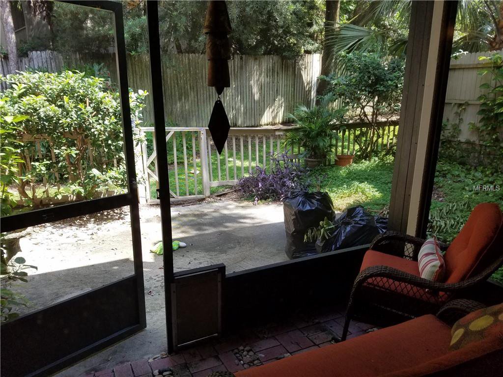
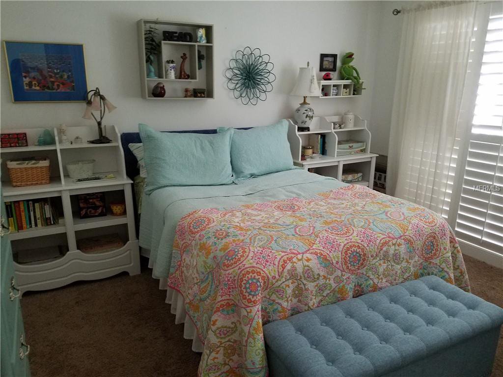
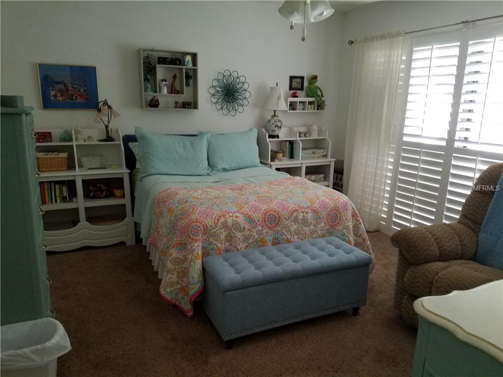
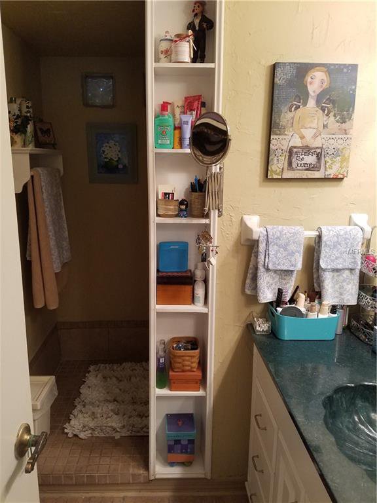
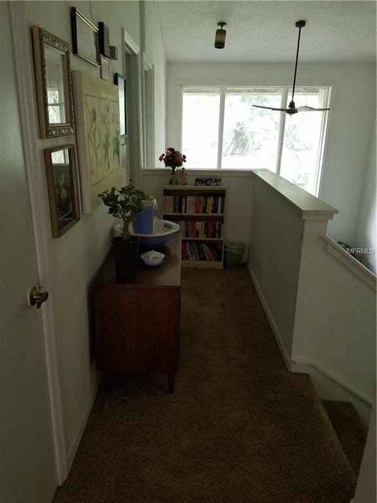
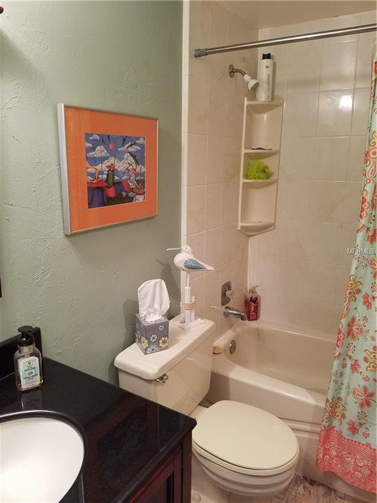
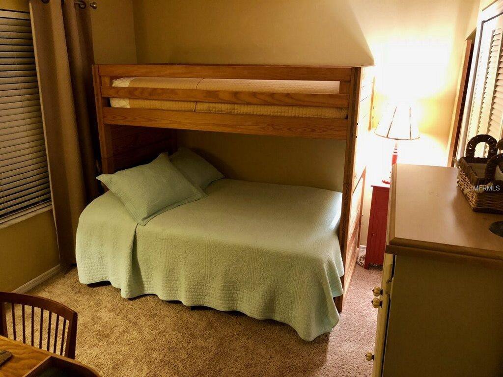
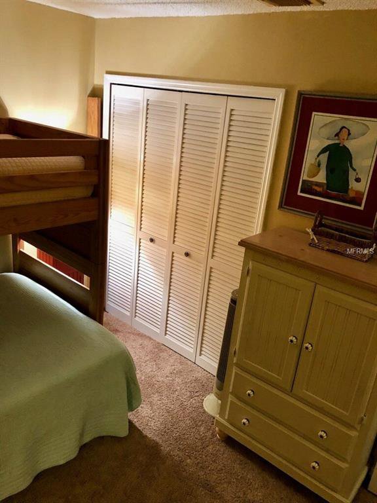
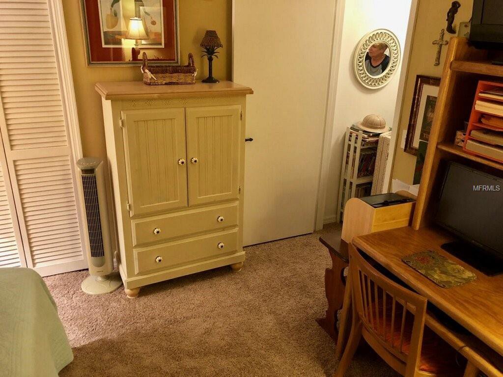
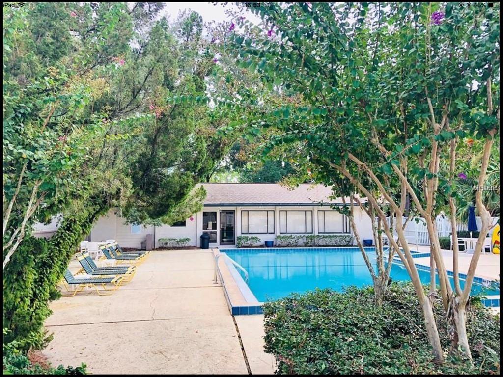
/u.realgeeks.media/belbenrealtygroup/400dpilogo.png)