1726 Astor Farms Place, Sanford, FL 32771
- $430,000
- 4
- BD
- 2.5
- BA
- 2,851
- SqFt
- Sold Price
- $430,000
- List Price
- $439,900
- Status
- Sold
- Closing Date
- Nov 10, 2018
- MLS#
- O5734514
- Property Style
- Single Family
- Year Built
- 2004
- Bedrooms
- 4
- Bathrooms
- 2.5
- Baths Half
- 1
- Living Area
- 2,851
- Lot Size
- 7,828
- Acres
- 0.18
- Total Acreage
- Up to 10, 889 Sq. Ft.
- Legal Subdivision Name
- Preserve At Astor Farms Ph 1
- MLS Area Major
- Sanford/Lake Forest
Property Description
WHY BUY NEW when this immaculate water view pool home in desirable Preserve at Astor Farms could be yours soon? This unique Tudor style home doesn’t only impress with its outstanding curb appeal on the outside but, just like a model, continues to excite with wonderful quality upgrades on the inside! The upscale laminate wood floors throughout almost the entire home in combination with soaring high ceilings and the upgraded wrought iron spindles staircase leading to the upstairs loft and upper landing are just a few of the reasons why you might quickly be head over heels for this home! You will also be inspired by the spacious open kitchen with chic light fixtures, stainless steel appliances, a stylish backsplash and Corian counters. Step outside into your backyard oasis and sit on the screened in pool deck to sip your favorite drink as you watch the most exquisite sunsets - every day - while your furry friends can run freely in the fenced backyard. The elegant laminate wood floors upstairs/on the staircase are brand new. The Preserve at Astor Farms is surrounded by a large nature preserve. But don't be fooled by this country like setting: while you live peacefully in this gorgeous neighborhood you are also only minutes away from everything: I-4, 417, great shopping/dining at the Seminole Towne Center and surrounding plazas, Colonial Town Park with great entertainment & restaurants/bars, the Lake Mary business corridor of International Parkway, the Zoo, Marina, Riverwalk and up and coming Historic Sanford!
Additional Information
- Taxes
- $3746
- Minimum Lease
- 7 Months
- HOA Fee
- $83
- HOA Payment Schedule
- Monthly
- Maintenance Includes
- Escrow Reserves Fund, Management
- Location
- In County
- Community Features
- Deed Restrictions, Gated, Sidewalks, Gated Community
- Zoning
- PUD
- Interior Layout
- Crown Molding, Kitchen/Family Room Combo, Living Room/Dining Room Combo, Open Floorplan
- Interior Features
- Crown Molding, Kitchen/Family Room Combo, Living Room/Dining Room Combo, Open Floorplan
- Floor
- Ceramic Tile, Laminate
- Appliances
- Dishwasher, Dryer, Microwave, Range, Refrigerator, Washer
- Utilities
- Cable Available, Public
- Heating
- Central
- Air Conditioning
- Central Air
- Exterior Construction
- Block, Stucco, Wood Frame
- Exterior Features
- Fence, Irrigation System
- Roof
- Shingle
- Foundation
- Slab
- Pool
- Private
- Garage Carport
- 3 Car Garage
- Garage Spaces
- 3
- Garage Features
- Assigned, Garage Door Opener
- Garage Dimensions
- 47x22
- Water View
- Pond
- Water Access
- Pond
- Pets
- Allowed
- Flood Zone Code
- X
- Parcel ID
- 13-19-29-5DT-0000-0260
- Legal Description
- LOT 26 PRESERVE AT ASTOR FARMS PH 1 PB 60 PGS 1 THRU 4
Mortgage Calculator
Listing courtesy of CHARLES RUTENBERG REALTY ORLANDO. Selling Office: COLDWELL BANKER RESIDENTIAL RE.
StellarMLS is the source of this information via Internet Data Exchange Program. All listing information is deemed reliable but not guaranteed and should be independently verified through personal inspection by appropriate professionals. Listings displayed on this website may be subject to prior sale or removal from sale. Availability of any listing should always be independently verified. Listing information is provided for consumer personal, non-commercial use, solely to identify potential properties for potential purchase. All other use is strictly prohibited and may violate relevant federal and state law. Data last updated on
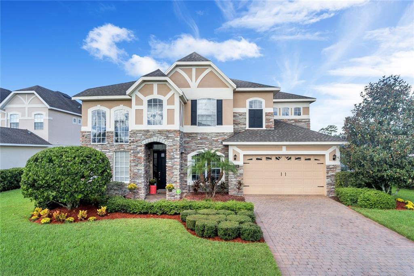
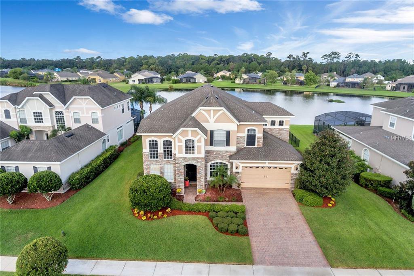
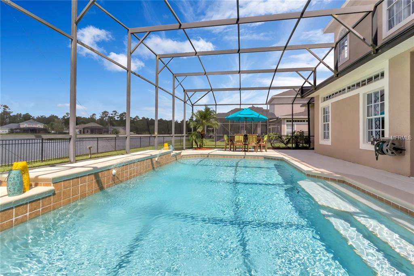
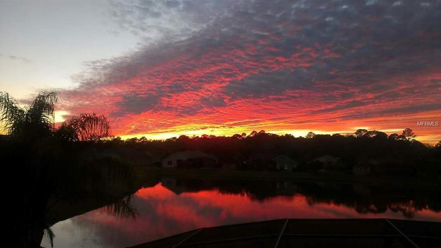
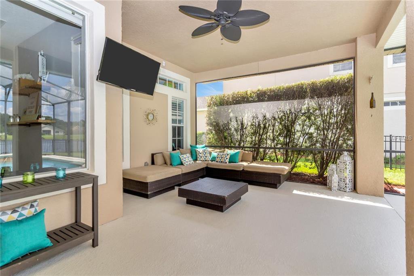
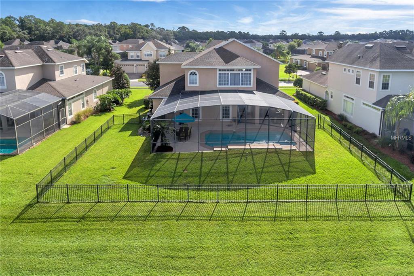

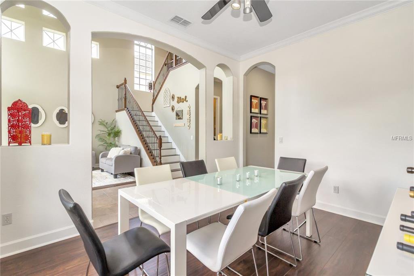
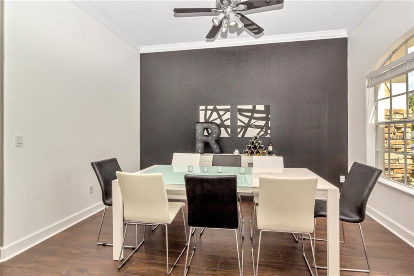
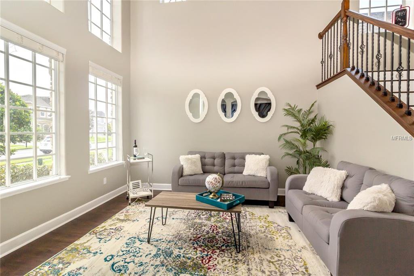


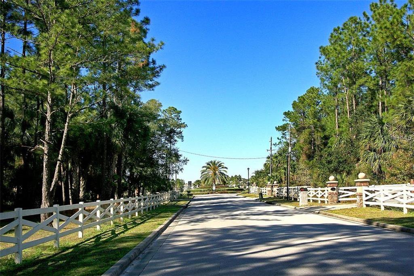
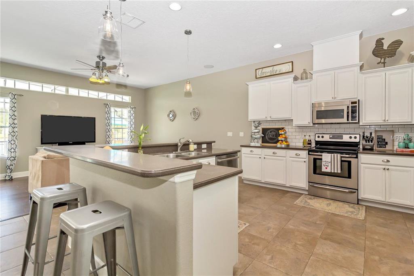
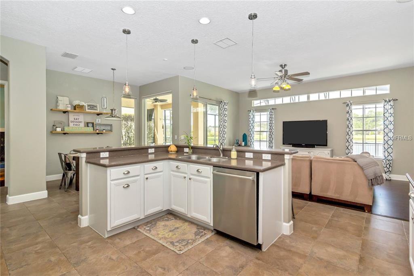
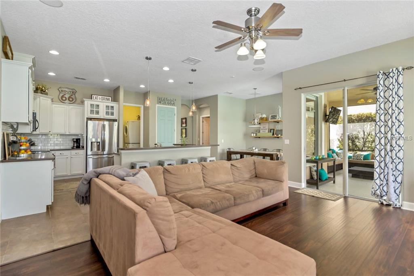
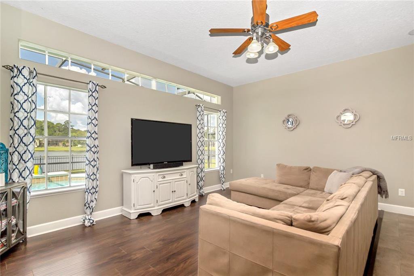
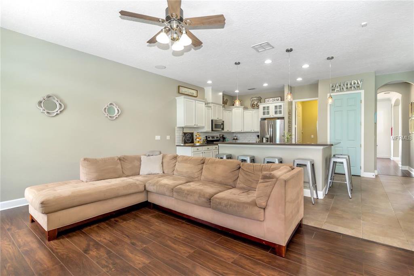
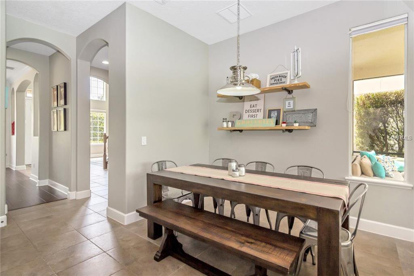

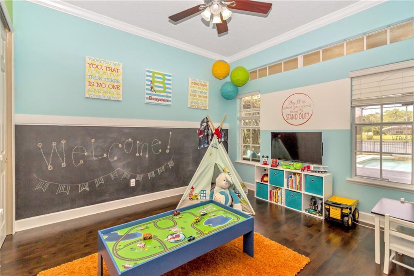
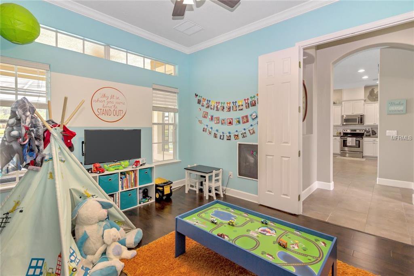
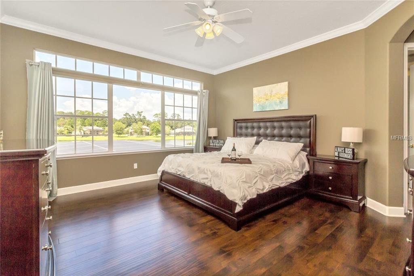

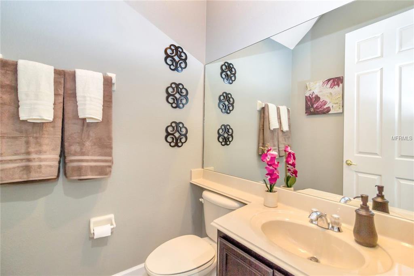
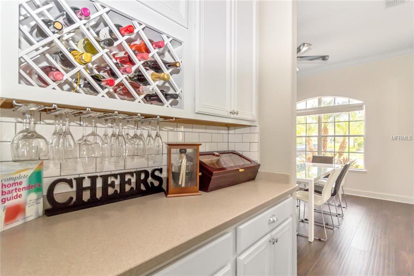
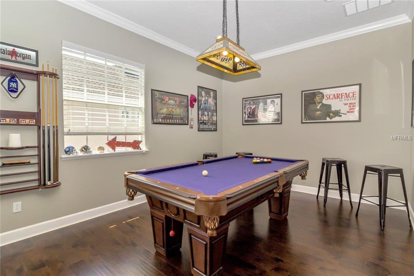
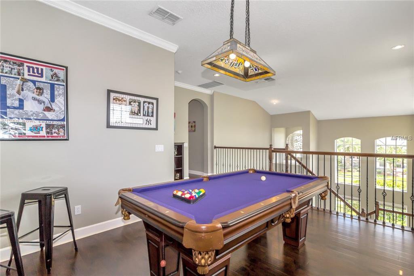

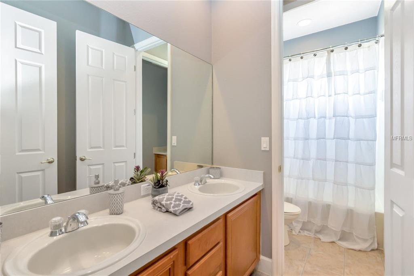

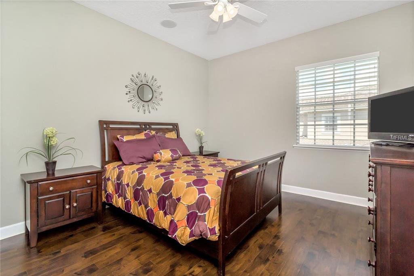
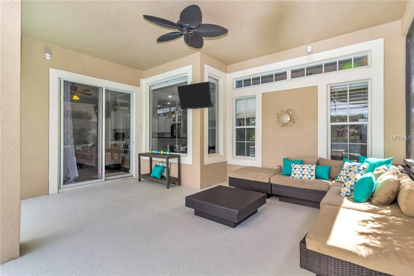
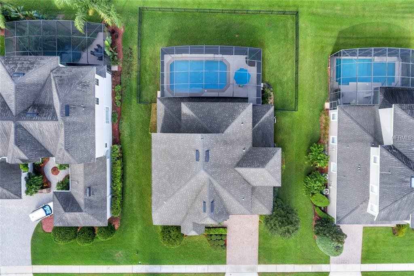

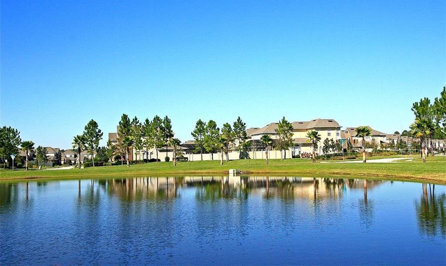
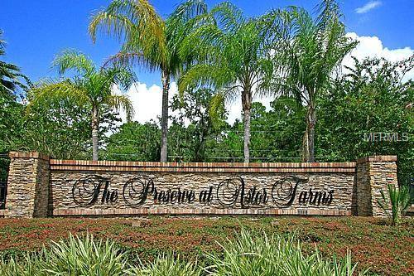
/u.realgeeks.media/belbenrealtygroup/400dpilogo.png)