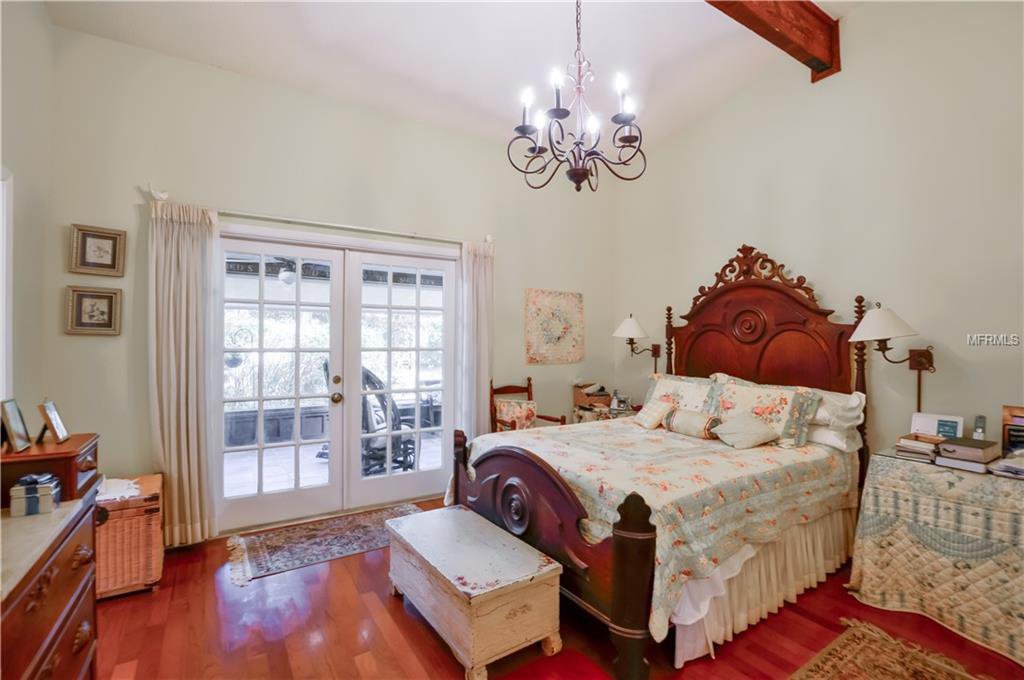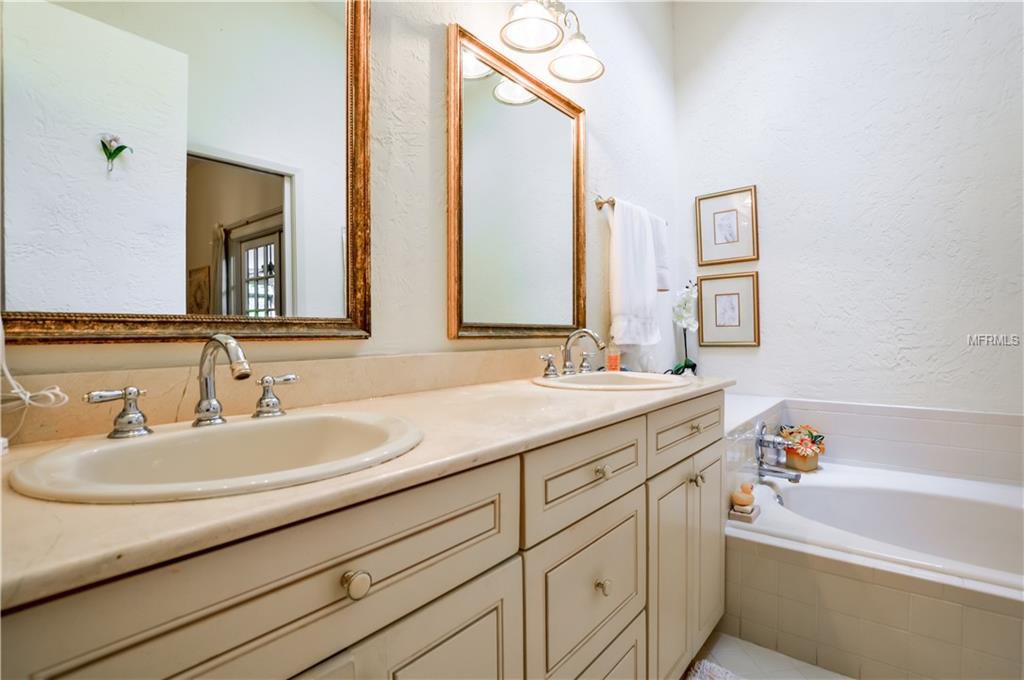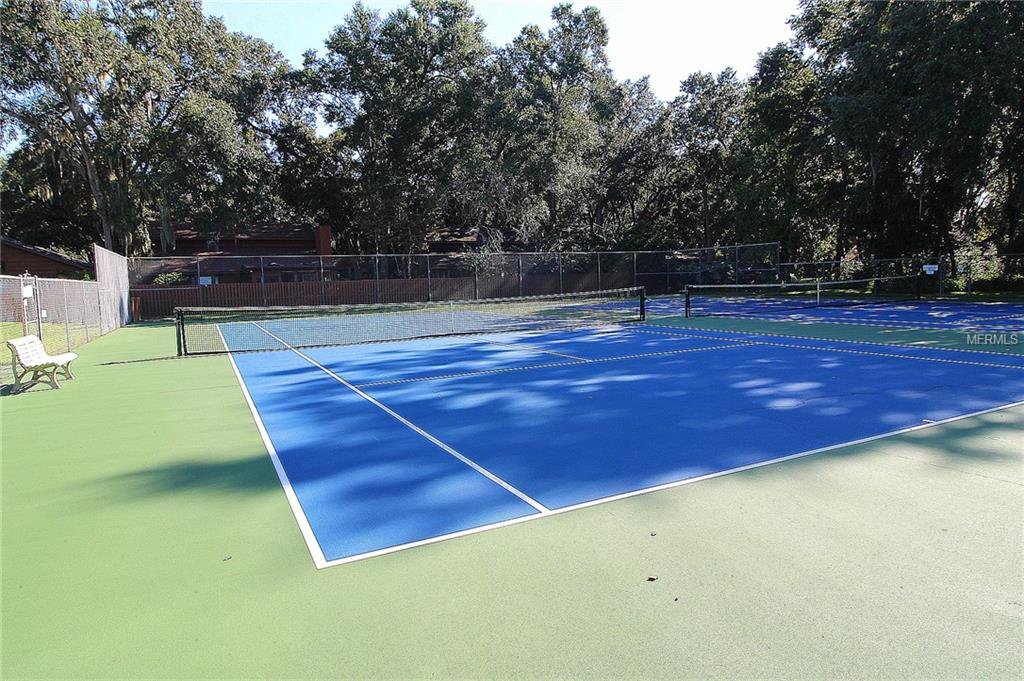10 W Village Drive, Oviedo, FL 32765
- $310,000
- 3
- BD
- 2.5
- BA
- 2,045
- SqFt
- Sold Price
- $310,000
- List Price
- $315,000
- Status
- Sold
- Closing Date
- Feb 14, 2019
- MLS#
- O5734329
- Property Style
- Single Family
- Architectural Style
- Contemporary
- Year Built
- 1984
- Bedrooms
- 3
- Bathrooms
- 2.5
- Baths Half
- 1
- Living Area
- 2,045
- Lot Size
- 7,825
- Acres
- 0.18
- Total Acreage
- Up to 10, 889 Sq. Ft.
- Legal Subdivision Name
- Whispering Oaks
- MLS Area Major
- Oviedo
Property Description
Oviedo's Best Kept Secret is "Whispering Oaks". Nestled in the tall trees, One of a kind! PRICE REDUCED!!!! Small hidden community of only 25 homes. All A+ Seminole County Schools. Walk to Oviedo High and Shopping. True Southern Charm throughout. Warm and Cozy with a blend of wood and classic charm. Great room concept with loads of light and dramatic ceilings and a fireplace as the focal point. DOWNSTAIRS Master bedroom opens to a huge screened porch that runs the length of the home. Brick lined Patio with arbor and herb garden make the entire yard so charming and inviting for parties, outdoor BBQ's with your Family and Friends. Especially in the Spring. Cozy downstairs den has built ins but could be converted to a formal dining or flex space/office. Interior designer/owner has many custom features throughout. Kitchen was remodeled with rich cherry cabinetry. Both Baths have vanities that have also been remodeled. Roof was replaced in 2015. Really cool small room that was built many years ago as a dark room for professional Photography. Could easily be used as a butlers pantry, craft Room, work room or could be reconfigured to a wonderful DROP zone because it also has a sink. Home is wired for automatic lights on the stairway, kitchen and porch. Lighting expert also has the post lights wired outside for movement sensitive lighting. 2 HUGE bedrooms upstairs with spacious full bath in the upstairs hallway. Termite bond and Central Vacuum system throughout. Large two car garage ALSO!
Additional Information
- Taxes
- $1712
- Minimum Lease
- 7 Months
- HOA Fee
- $130
- HOA Payment Schedule
- Monthly
- Location
- City Limits, Level, Paved
- Community Features
- No Deed Restriction
- Property Description
- Two Story
- Zoning
- R-1
- Interior Layout
- Attic Fan, Built in Features, Cathedral Ceiling(s), Ceiling Fans(s), Central Vaccum, Eat-in Kitchen, Master Downstairs, Solid Surface Counters, Solid Wood Cabinets, Split Bedroom, Stone Counters, Vaulted Ceiling(s), Walk-In Closet(s), Window Treatments
- Interior Features
- Attic Fan, Built in Features, Cathedral Ceiling(s), Ceiling Fans(s), Central Vaccum, Eat-in Kitchen, Master Downstairs, Solid Surface Counters, Solid Wood Cabinets, Split Bedroom, Stone Counters, Vaulted Ceiling(s), Walk-In Closet(s), Window Treatments
- Floor
- Carpet, Tile
- Appliances
- Disposal, Dryer, Electric Water Heater, Microwave, Range, Refrigerator, Washer
- Utilities
- Cable Connected, Electricity Connected, Public
- Heating
- Central, Heat Pump
- Air Conditioning
- Central Air
- Fireplace Description
- Living Room, Wood Burning
- Exterior Construction
- Wood Frame
- Exterior Features
- Irrigation System, Lighting, Sliding Doors
- Roof
- Shingle
- Foundation
- Slab
- Pool
- No Pool
- Garage Carport
- 2 Car Garage
- Garage Spaces
- 2
- Garage Features
- Driveway, Garage Door Opener
- Garage Dimensions
- 24x22
- Elementary School
- Lawton Elementary
- Middle School
- Jackson Heights Middle
- High School
- Oviedo High
- Pets
- Allowed
- Flood Zone Code
- X
- Parcel ID
- 16-21-31-510-0000-0100
- Legal Description
- LOT 10 (LESS E 1 FT) WHISPERING OAKS PB 24 PG 18
Mortgage Calculator
Listing courtesy of CHARLES RUTENBERG REALTY ORLANDO. Selling Office: CHARLES RUTENBERG REALTY ORLANDO.
StellarMLS is the source of this information via Internet Data Exchange Program. All listing information is deemed reliable but not guaranteed and should be independently verified through personal inspection by appropriate professionals. Listings displayed on this website may be subject to prior sale or removal from sale. Availability of any listing should always be independently verified. Listing information is provided for consumer personal, non-commercial use, solely to identify potential properties for potential purchase. All other use is strictly prohibited and may violate relevant federal and state law. Data last updated on




































/u.realgeeks.media/belbenrealtygroup/400dpilogo.png)