340 Lusitano Way, Sanford, FL 32773
- $252,500
- 4
- BD
- 2
- BA
- 1,955
- SqFt
- Sold Price
- $252,500
- List Price
- $254,900
- Status
- Sold
- Closing Date
- Nov 16, 2018
- MLS#
- O5734219
- Property Style
- Single Family
- Year Built
- 2004
- Bedrooms
- 4
- Bathrooms
- 2
- Living Area
- 1,955
- Lot Size
- 5,500
- Acres
- 0.13
- Total Acreage
- Up to 10, 889 Sq. Ft.
- Legal Subdivision Name
- Bakers Crossing Ph 2
- MLS Area Major
- Sanford
Property Description
Move In Ready 4 Bed 2 Bath Block Home in Sought After Gated Community Bakers Crossing, Tons Of Upgrades, Living/Dining Room With Armstrong Cherry Wood Floors, 42" Kitchen Uppers With Crown Moulding, Butler Pantry, Center Island With Granite Counter Tops and Breakfast Bar, Fully Appliancd Kitchen, Front Load Washer/Dryer Included Too! Ceramic Tile In All Active Areas, All Bedrooms Have Carpeting, Tile and Wood In all Active Areas, Luxurious Master Bedroom With Walk In Closet, Master Bath With Dual Sinks, Granite Counters, Jetted Garden Tub and Separate Shower Stall, Fantastic Covered Screened Patio with Diagonal Lay Tile Floors & 2 Ceiling Fans, A Great Extension Of The Living Area, Brick Paver Patio With Fire Pit, Privacy Fenced Rear Yard, Manicured Yard Shows Pride In Ownership, Community Features Community Pool and Cabana Area and Playground, Great Seminole County Schools, Make This Move In Ready Home Yours Today!
Additional Information
- Taxes
- $3318
- Minimum Lease
- No Minimum
- HOA Fee
- $313
- HOA Payment Schedule
- Semi-Annually
- Community Features
- Gated, Playground, Pool, No Deed Restriction, Gated Community
- Zoning
- PD
- Interior Layout
- Cathedral Ceiling(s), Ceiling Fans(s), High Ceilings, Solid Surface Counters, Solid Wood Cabinets, Split Bedroom, Vaulted Ceiling(s), Walk-In Closet(s)
- Interior Features
- Cathedral Ceiling(s), Ceiling Fans(s), High Ceilings, Solid Surface Counters, Solid Wood Cabinets, Split Bedroom, Vaulted Ceiling(s), Walk-In Closet(s)
- Floor
- Carpet, Ceramic Tile, Wood
- Appliances
- Dishwasher, Disposal, Dryer, Microwave, Range, Washer
- Utilities
- Cable Available, Public
- Heating
- Heat Pump
- Air Conditioning
- Central Air
- Exterior Construction
- Block, Stucco
- Exterior Features
- Irrigation System
- Roof
- Shingle
- Foundation
- Slab
- Pool
- Community
- Garage Carport
- 2 Car Garage
- Garage Spaces
- 2
- Garage Features
- Garage Door Opener
- Garage Dimensions
- 20x24
- Elementary School
- Idyllwilde Elementary
- Middle School
- Sanford Middle
- High School
- Seminole High
- Pets
- Allowed
- Flood Zone Code
- A
- Parcel ID
- 18-20-31-506-0000-0970
- Legal Description
- LOT 97 BAKERS CROSSING PHASE 2 PB 62 PGS 97 - 99
Mortgage Calculator
Listing courtesy of GIBRALTAR REAL ESTATE SER LLC. Selling Office: REDFIN CORPORATION.
StellarMLS is the source of this information via Internet Data Exchange Program. All listing information is deemed reliable but not guaranteed and should be independently verified through personal inspection by appropriate professionals. Listings displayed on this website may be subject to prior sale or removal from sale. Availability of any listing should always be independently verified. Listing information is provided for consumer personal, non-commercial use, solely to identify potential properties for potential purchase. All other use is strictly prohibited and may violate relevant federal and state law. Data last updated on
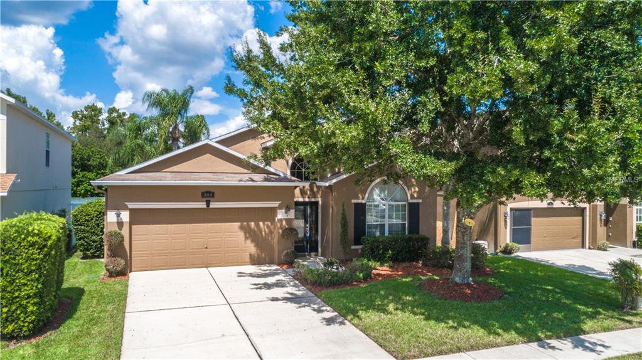
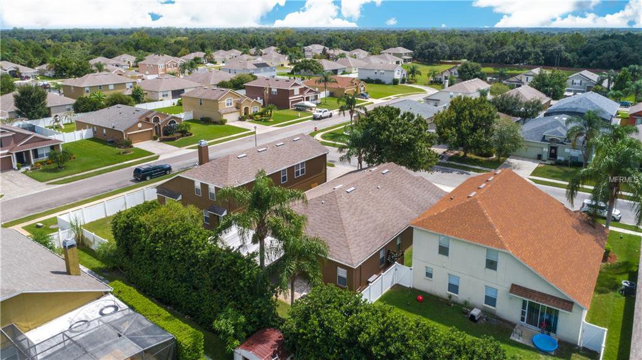
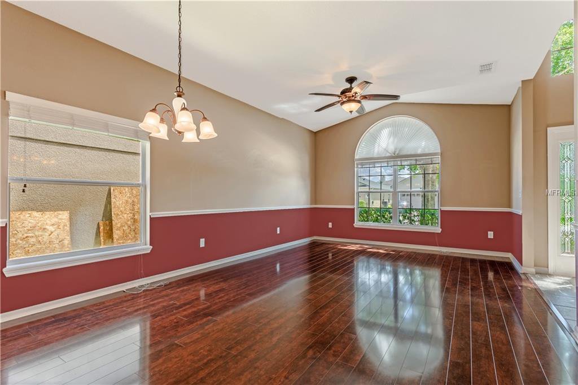
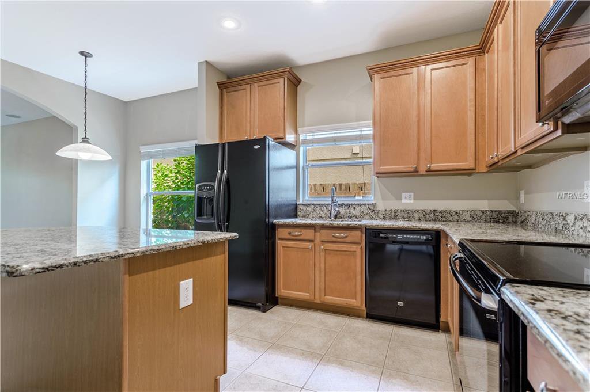
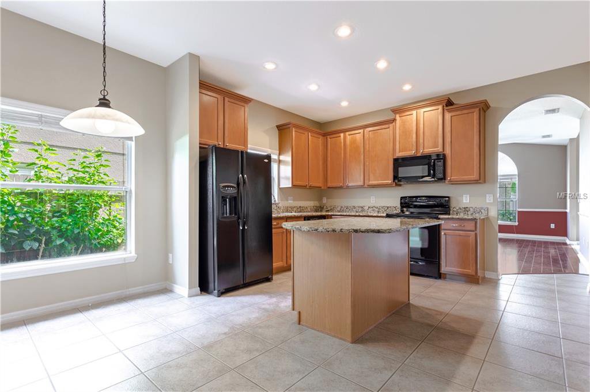

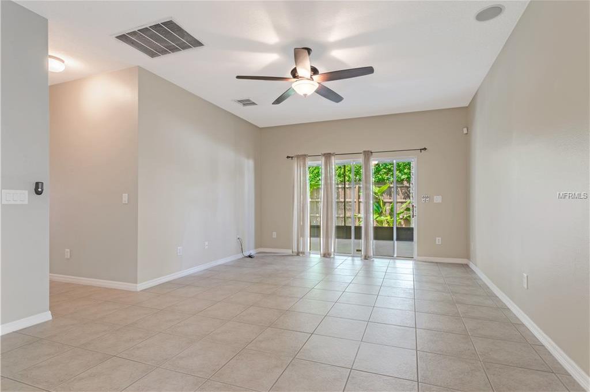
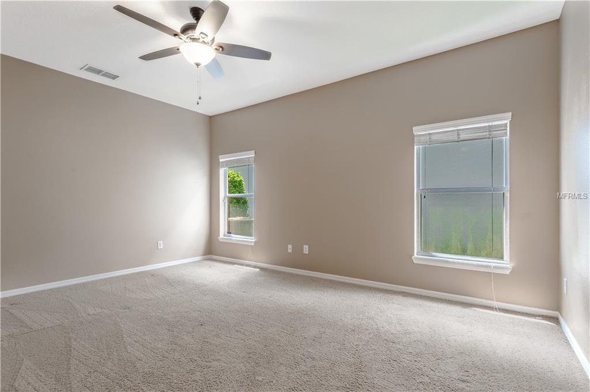
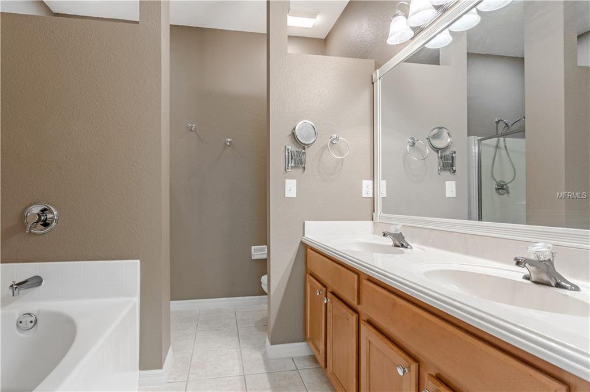
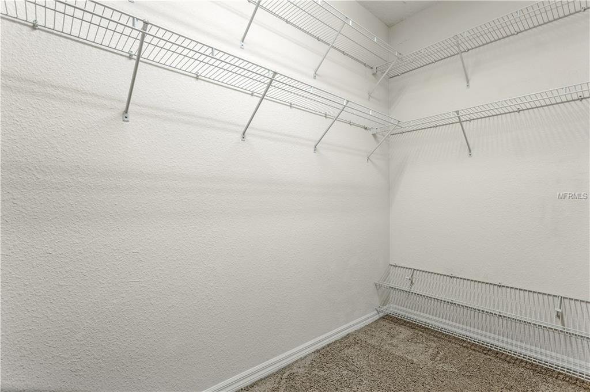
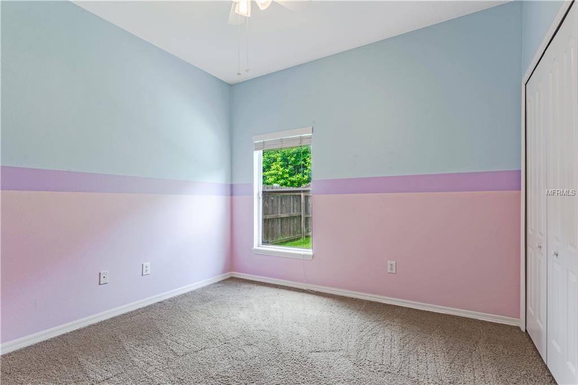
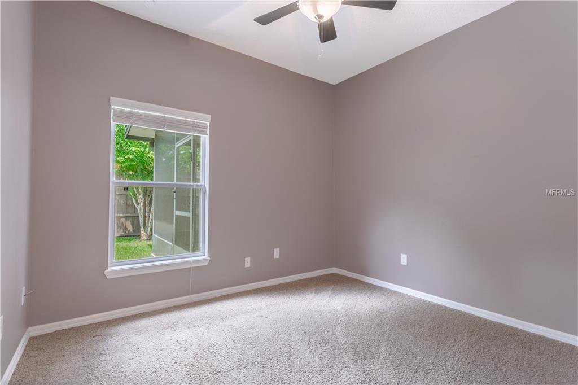

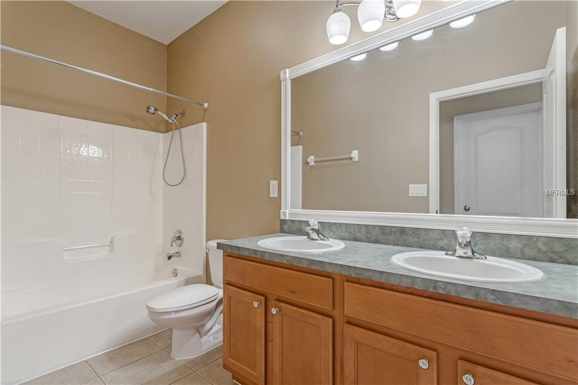
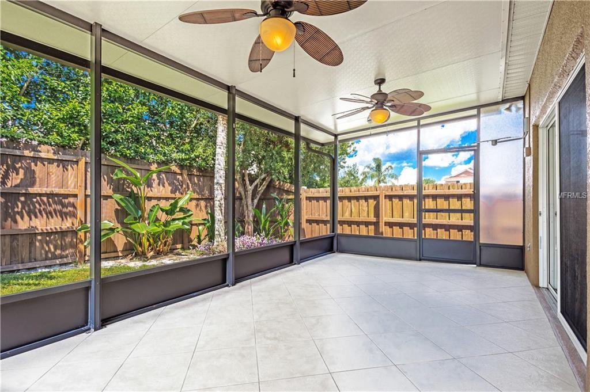
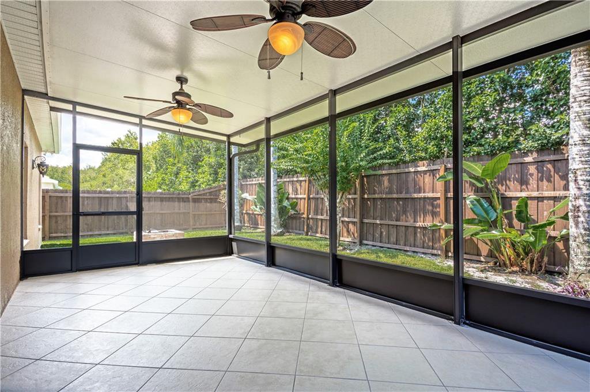
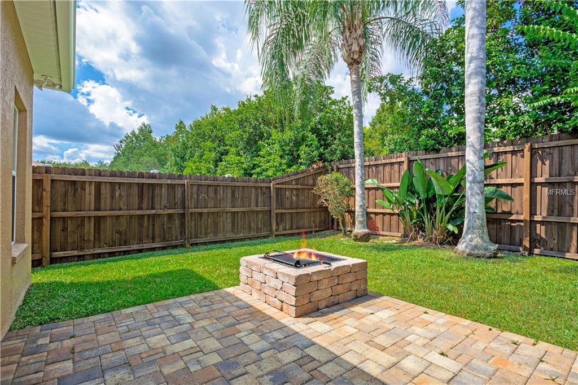

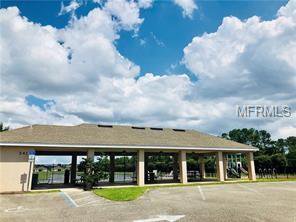
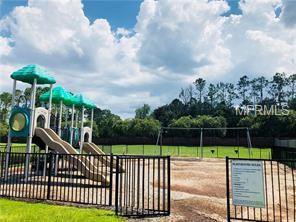
/u.realgeeks.media/belbenrealtygroup/400dpilogo.png)