5141 Pine Top Place, Orlando, FL 32819
- $640,000
- 4
- BD
- 3.5
- BA
- 2,933
- SqFt
- Sold Price
- $640,000
- List Price
- $649,900
- Status
- Sold
- Closing Date
- May 28, 2019
- MLS#
- O5734208
- Property Style
- Single Family
- Year Built
- 1989
- Bedrooms
- 4
- Bathrooms
- 3.5
- Baths Half
- 1
- Living Area
- 2,933
- Lot Size
- 22,597
- Acres
- 0.52
- Total Acreage
- 1/2 Acre to 1 Acre
- Legal Subdivision Name
- Torey Pines
- MLS Area Major
- Orlando/Bay Hill/Sand Lake
Property Description
Beautiful Torey Pines home with 4 bedrooms 3 full baths, over 2,900 sq.ft & 3 car garage located in the heart of Dr. Phillips. Situated on a half acre plus lot, mature landscape and a tree lined Cul-De-Sac, this home has it all. Completely redesigned, remodeled kitchen and guest room wing. Pool area remodeled, screen enclosure. Roof completely replaced less than one year ago. Four (4) skylights done at the same time. Current owner installed all new french doors to access pool.Wood floors as you enter your foyer and continue throughout the formal living,dining, family room and bamboo wood floors in Master suite which includes his/her walk-in closet, double vanities with elegant wood framed mirrors, planter shelving and a jetted tub that fits two. Dramatic cathedral ceilings and skylights compliment the kitchen and family room with a wood burning fireplace & mantel, built-ins and pocket sliding doors that lead you out to your covered/screened lanai with Spanish tile, built-in surround sound speaker for hours of entertaining, granite wet bar, stainless steel fridge and oversized pool w/waterfall fountain feature, overlooking the lush tropical landscape. Ready to move right in!! Dr. Phillips is zoned for top rated schools and conveniently located to Restaurant Row, Dr. P. Phillips Park, Disney, Universal, malls & outlets, major highways and much much more!
Additional Information
- Taxes
- $7649
- Minimum Lease
- 7 Months
- HOA Fee
- $885
- HOA Payment Schedule
- Annually
- Community Features
- No Deed Restriction
- Property Description
- One Story
- Zoning
- R-1AAAA
- Interior Layout
- Cathedral Ceiling(s), Ceiling Fans(s), Eat-in Kitchen, High Ceilings, Master Downstairs, Open Floorplan, Skylight(s), Thermostat, Walk-In Closet(s), Window Treatments
- Interior Features
- Cathedral Ceiling(s), Ceiling Fans(s), Eat-in Kitchen, High Ceilings, Master Downstairs, Open Floorplan, Skylight(s), Thermostat, Walk-In Closet(s), Window Treatments
- Floor
- Ceramic Tile, Hardwood, Tile
- Appliances
- Built-In Oven, Dishwasher, Disposal, Dryer, Electric Water Heater, Exhaust Fan, Microwave, Range, Range Hood, Refrigerator, Trash Compactor, Washer, Wine Refrigerator
- Utilities
- Cable Available, Electricity Available, Phone Available, Street Lights, Water Available
- Heating
- Electric
- Air Conditioning
- Central Air
- Fireplace Description
- Family Room, Wood Burning
- Exterior Construction
- Block, Brick, Stucco, Wood Frame
- Exterior Features
- Fence, French Doors, Irrigation System, Sidewalk
- Roof
- Shingle
- Foundation
- Slab
- Pool
- Private
- Pool Type
- In Ground, Screen Enclosure
- Garage Carport
- 3 Car Garage
- Garage Spaces
- 3
- Garage Dimensions
- 29x29
- Elementary School
- Palm Lake Elem
- Middle School
- Chain Of Lakes Middle
- High School
- Olympia High
- Pets
- Allowed
- Flood Zone Code
- X
- Parcel ID
- 15-23-28-8697-00-220
- Legal Description
- TOREY PINES UNIT ONE 22/71 LOT 22
Mortgage Calculator
Listing courtesy of CLOCK TOWER REALTY. Selling Office: CLOCK TOWER REALTY.
StellarMLS is the source of this information via Internet Data Exchange Program. All listing information is deemed reliable but not guaranteed and should be independently verified through personal inspection by appropriate professionals. Listings displayed on this website may be subject to prior sale or removal from sale. Availability of any listing should always be independently verified. Listing information is provided for consumer personal, non-commercial use, solely to identify potential properties for potential purchase. All other use is strictly prohibited and may violate relevant federal and state law. Data last updated on
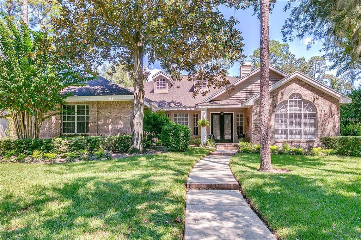
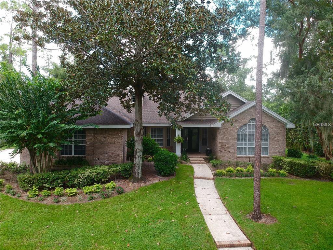
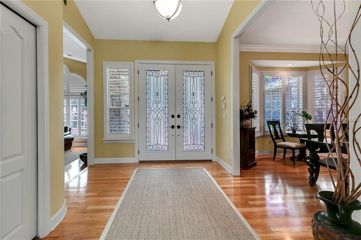
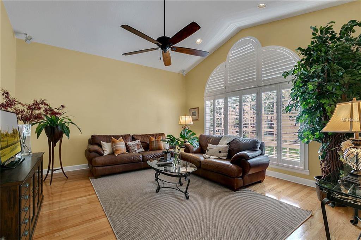
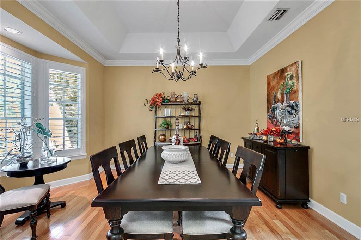
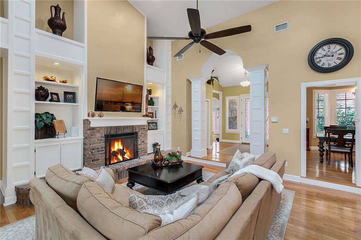
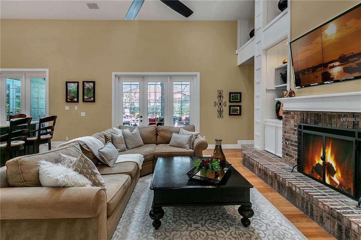
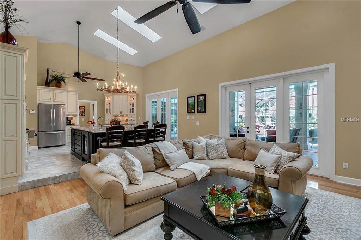
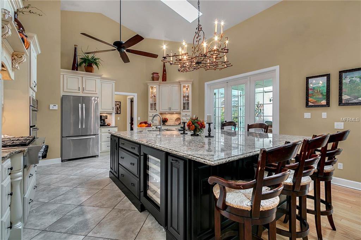
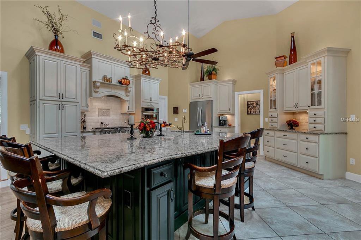
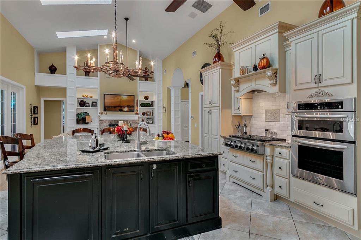

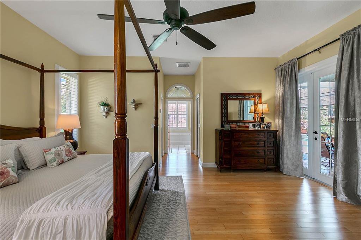
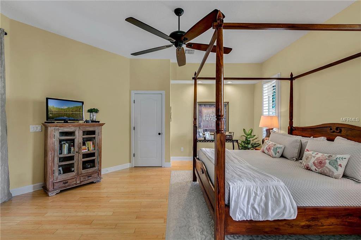
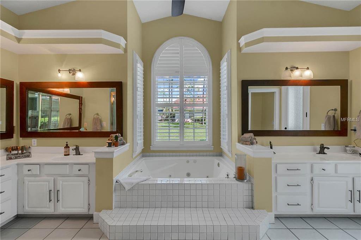
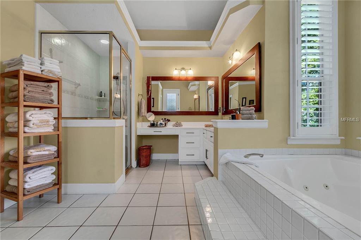
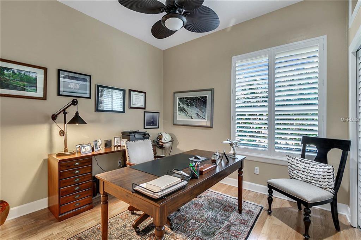
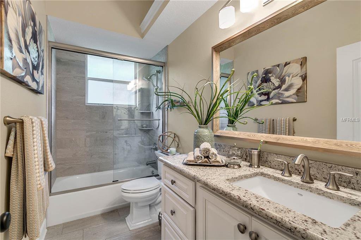
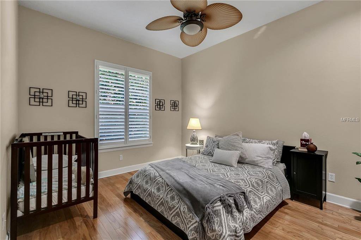
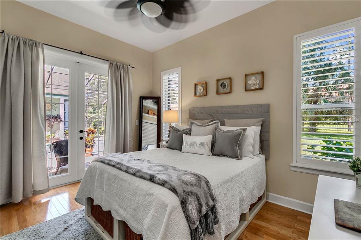
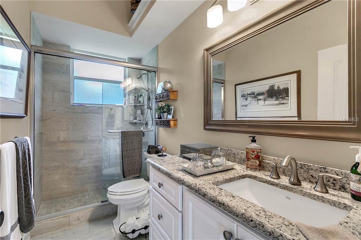
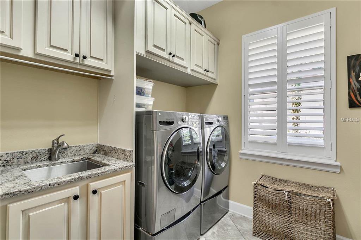
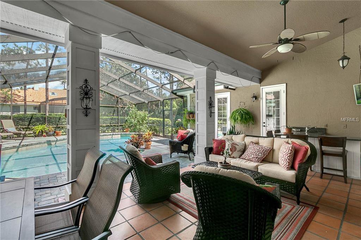
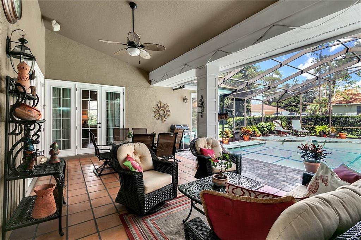
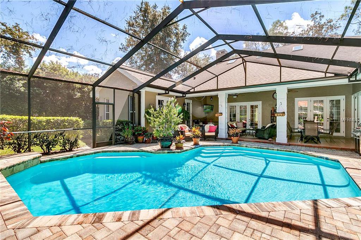
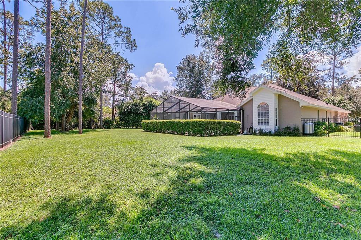
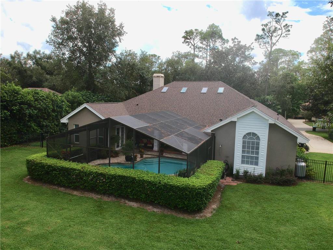
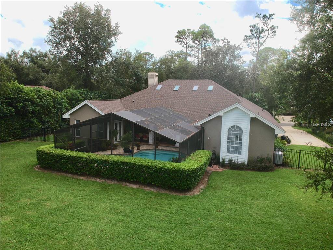
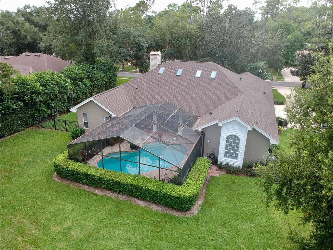
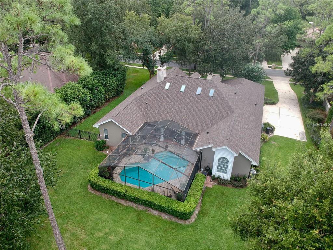
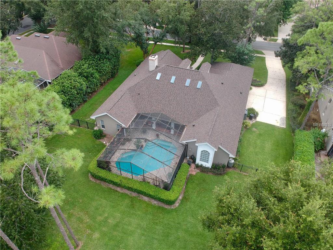
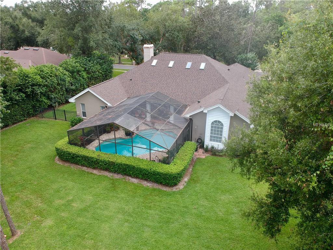
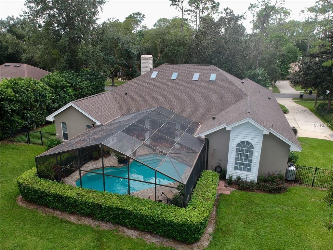
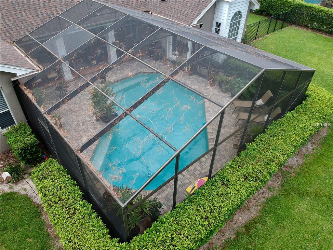
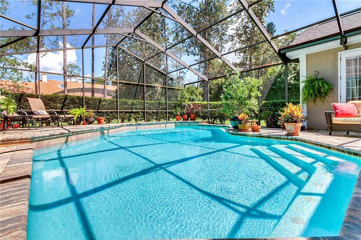

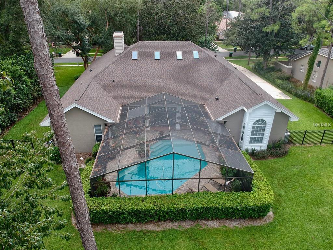
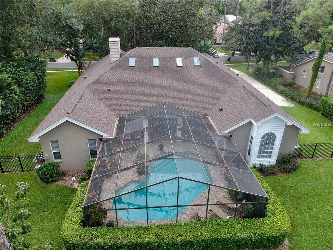
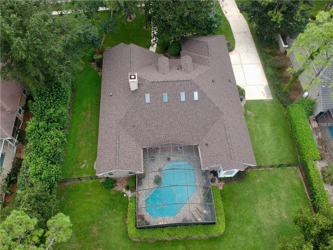
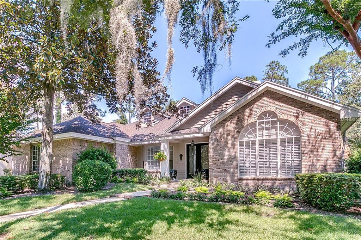
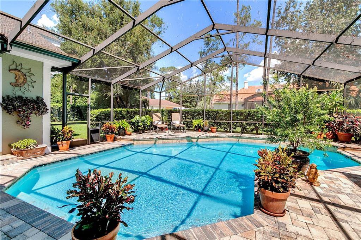
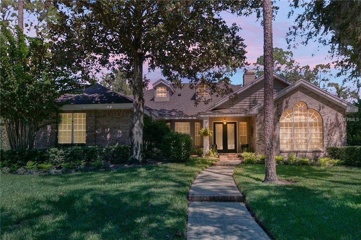
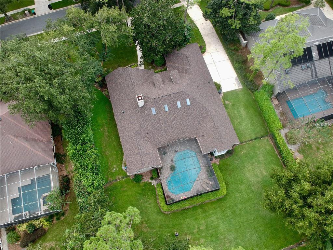
/u.realgeeks.media/belbenrealtygroup/400dpilogo.png)