2600 Oneida Loop, Kissimmee, FL 34747
- $300,000
- 5
- BD
- 4
- BA
- 2,256
- SqFt
- Sold Price
- $300,000
- List Price
- $310,000
- Status
- Sold
- Closing Date
- Oct 31, 2018
- MLS#
- O5734052
- Property Style
- Single Family
- Year Built
- 2004
- Bedrooms
- 5
- Bathrooms
- 4
- Living Area
- 2,256
- Lot Size
- 7,100
- Acres
- 0.16
- Total Acreage
- Up to 10, 889 Sq. Ft.
- Legal Subdivision Name
- Ind Cr Ph 06
- MLS Area Major
- Kissimmee/Celebration
Property Description
Excellent rental history and many future bookings which will convey with the purchase with retention of existing management company. Resort style home.. Open plan with ceramic tile in kitchen and dinette. Fully furnished.. Large master bedroom with bath with garden tub and separate shower. Formal dining open to large living room with great view through sliding doors out to pool and spa.New wood laminate in all bedrooms.NEW AIR UNIT 2016,NEW POOL HEATER 2018,NEW WASHER 2017,NEW KITCHEN APPLIANCE 2017,NEW PRIVACY FENCE 2017,NEW MATTRESSES IN KING & QUEEN BEDS 2018,SMART TVs ADDED IN ALL ROOMS 2017 Community has park, walking trails near ponds, tennis and basket ball courts, soccer field, putting green and playgrounds. Relax and enjoy the home and community or take advantage of this prime location close to theme parks and world class shopping and restaurants. Centrally located for the Parks, entertainment areas, beaches,come view this home...
Additional Information
- Taxes
- $4182
- Minimum Lease
- No Minimum
- Community Features
- Deed Restrictions, Park, Playground
- Zoning
- PD
- Interior Layout
- Ceiling Fans(s), Eat-in Kitchen, High Ceilings, Living Room/Dining Room Combo
- Interior Features
- Ceiling Fans(s), Eat-in Kitchen, High Ceilings, Living Room/Dining Room Combo
- Floor
- Carpet, Ceramic Tile
- Appliances
- Dishwasher, Disposal, Dryer, Microwave, Range, Refrigerator, Washer
- Utilities
- BB/HS Internet Available, Cable Available, Sewer Connected
- Heating
- Central
- Air Conditioning
- Central Air
- Exterior Construction
- Block, Stucco
- Exterior Features
- Tennis Court(s)
- Roof
- Shingle
- Foundation
- Slab
- Pool
- Private
- Pool Type
- Child Safety Fence, Gunite, Heated, In Ground, Screen Enclosure
- Garage Carport
- 2 Car Garage
- Garage Spaces
- 2
- Garage Dimensions
- 20x20
- Flood Zone Code
- X
- Parcel ID
- 09-25-27-3437-0001-6500
- Legal Description
- INDIAN CREEK PHASE VI PB 14 PGS 157-158 LOT 650
Mortgage Calculator
Listing courtesy of ROBERT SLACK FINE HOMES. Selling Office: NON-MFRMLS OFFICE.
StellarMLS is the source of this information via Internet Data Exchange Program. All listing information is deemed reliable but not guaranteed and should be independently verified through personal inspection by appropriate professionals. Listings displayed on this website may be subject to prior sale or removal from sale. Availability of any listing should always be independently verified. Listing information is provided for consumer personal, non-commercial use, solely to identify potential properties for potential purchase. All other use is strictly prohibited and may violate relevant federal and state law. Data last updated on
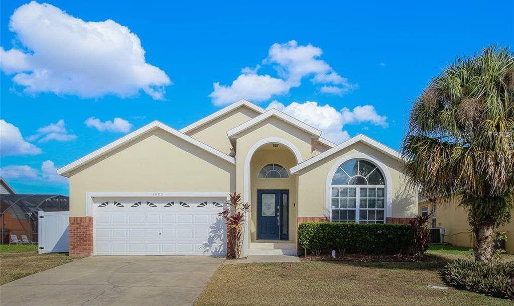
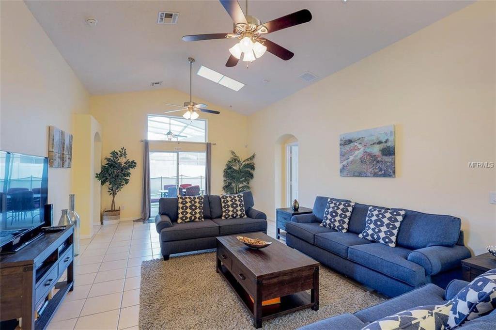
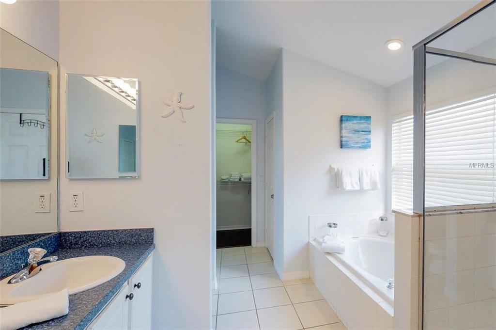
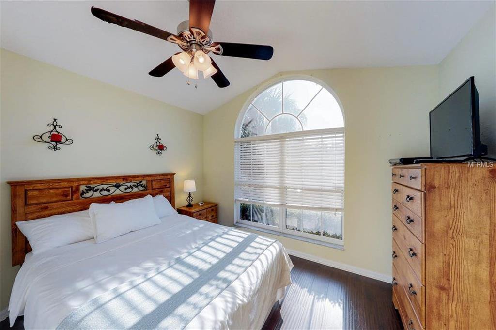
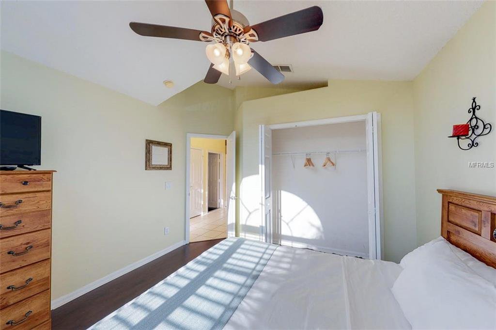
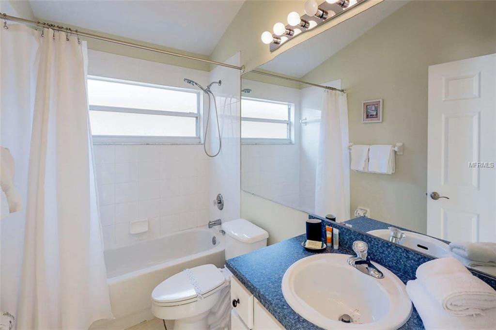

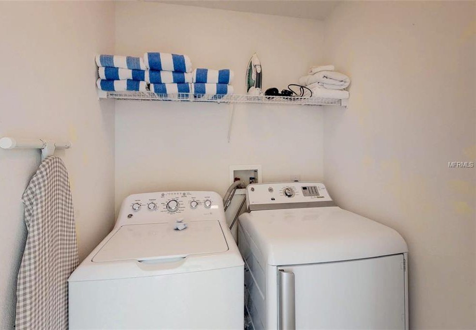

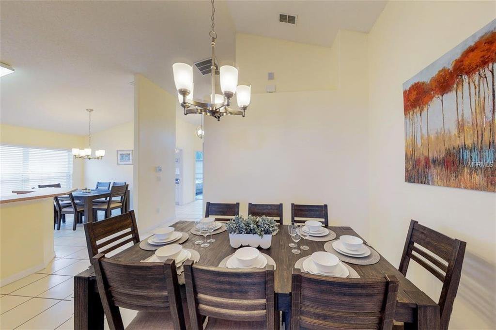
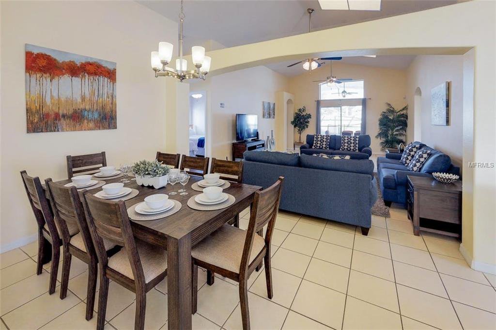
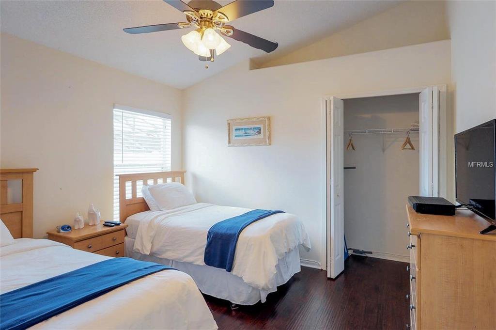


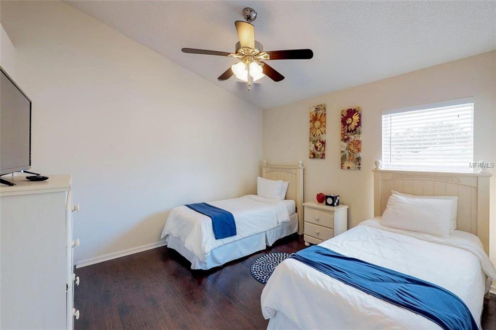
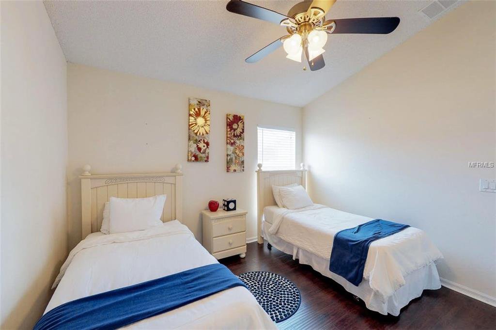
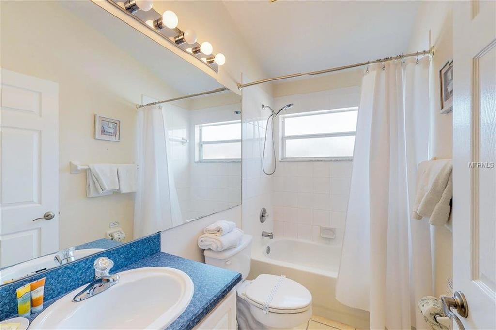
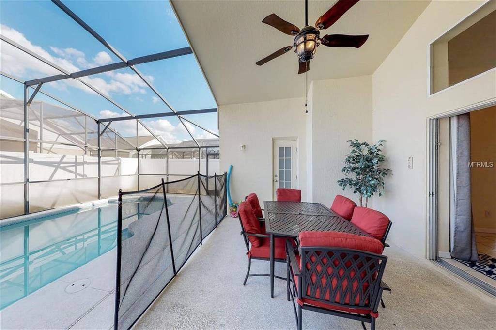
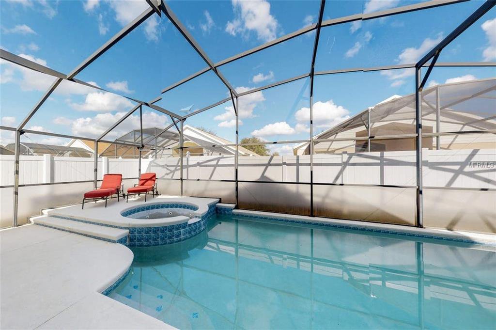
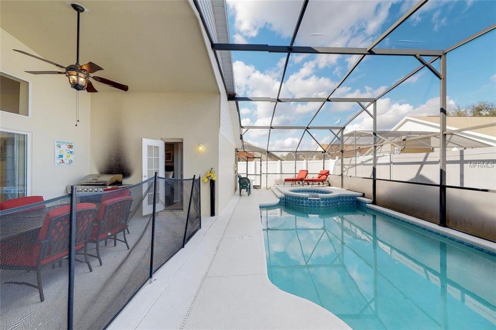
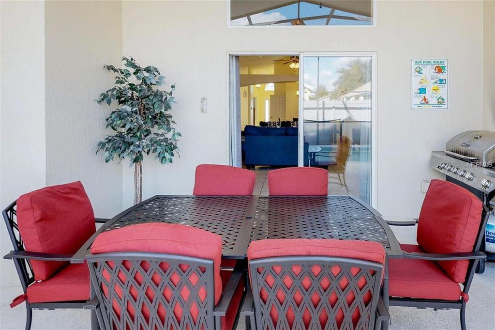
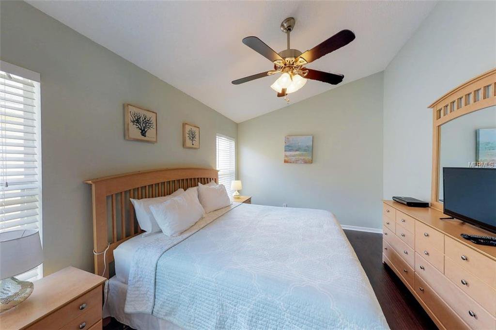
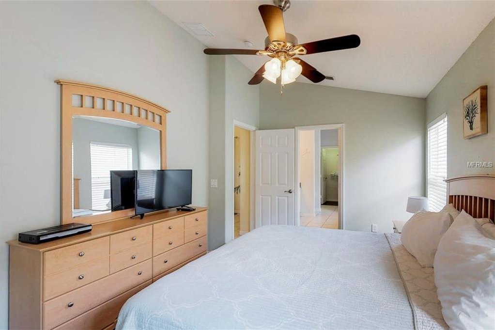
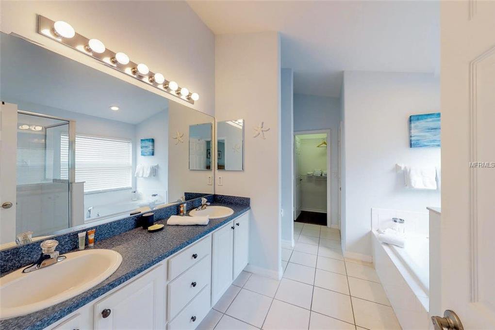
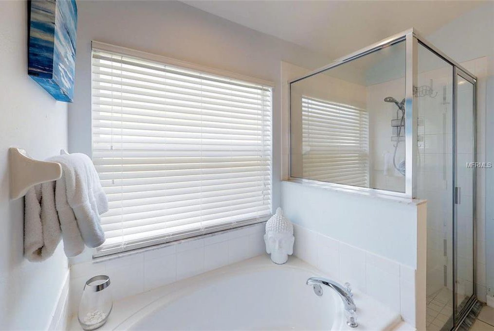

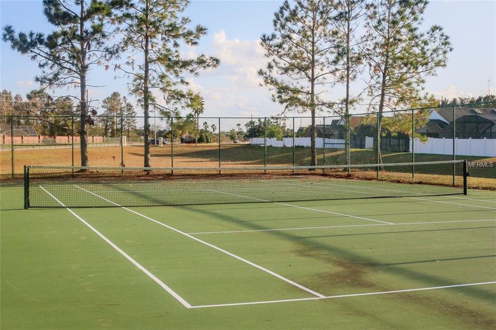
/u.realgeeks.media/belbenrealtygroup/400dpilogo.png)