2843 Sweetspire Circle, Kissimmee, FL 34746
- $260,000
- 4
- BD
- 2.5
- BA
- 2,528
- SqFt
- Sold Price
- $260,000
- List Price
- $260,000
- Status
- Sold
- Closing Date
- Dec 10, 2018
- MLS#
- O5733950
- Property Style
- Single Family
- Architectural Style
- Contemporary
- Year Built
- 2006
- Bedrooms
- 4
- Bathrooms
- 2.5
- Baths Half
- 1
- Living Area
- 2,528
- Lot Size
- 8,756
- Acres
- 0.20
- Total Acreage
- Up to 10, 889 Sq. Ft.
- Legal Subdivision Name
- Brighton Lakes P2 J
- MLS Area Major
- Kissimmee (West of Town)
Property Description
Welcome home! Enter, and immediately enjoy the magnificent lake views, the high ceilings, and spaciousness of this lovely home. Freshly painted inside and out, this home is ready for you to make your own. Feel like some fresh air and relaxation? Enjoy the 30x14 screened porch featuring brick pavers and a 6 person jacuzzi, while enjoying the wonderful view of the lake. This home includes many upgrades, such as 16x16 ceramic tile throughout the first floor living areas, Silestone Kitchen Counter tops, 42" Maple Cabinets with Crown Molding and Cultured Marble Counter tops in the bathrooms. All the appliances come with the house, including the washer & dryer and the brand new oven/range & microwave! Brighton Lakes offers amenities such as a community pool, tennis & basketball courts, walking and biking trails, playgrounds, fitness center and clubhouse, all with a low HOA maintenance fee! This lovely community is just a short drive to shopping, dining, tourist attractions, Osceola schools and all major roadways. This 4 bedroom, lakefront home has lots of windows filling it with an abundance of natural light. The professional cleaning crew just got done making sure this home sparkling and ready for you.
Additional Information
- Taxes
- $4660
- Taxes
- $1,877
- Minimum Lease
- 8-12 Months
- HOA Fee
- $150
- HOA Payment Schedule
- Annually
- Maintenance Includes
- Pool, Recreational Facilities
- Location
- In County, Paved
- Community Features
- Deed Restrictions, Gated, Irrigation-Reclaimed Water, Playground, Pool, Sidewalks, Tennis Courts, Gated Community, Security
- Property Description
- Two Story
- Zoning
- PD
- Interior Layout
- Ceiling Fans(s), Eat-in Kitchen, High Ceilings, Kitchen/Family Room Combo, Master Downstairs, Walk-In Closet(s)
- Interior Features
- Ceiling Fans(s), Eat-in Kitchen, High Ceilings, Kitchen/Family Room Combo, Master Downstairs, Walk-In Closet(s)
- Floor
- Carpet, Ceramic Tile
- Appliances
- Dishwasher, Disposal, Dryer, Electric Water Heater, Microwave, Range, Refrigerator, Washer
- Utilities
- BB/HS Internet Available, Electricity Available, Electricity Connected
- Heating
- Central, Electric, Heat Pump, Zoned
- Air Conditioning
- Central Air, Zoned
- Exterior Construction
- Block, Stucco
- Exterior Features
- Sidewalk
- Roof
- Shingle
- Foundation
- Slab
- Pool
- Community
- Garage Carport
- 2 Car Garage
- Garage Spaces
- 2
- Garage Dimensions
- 20x20
- Water View
- Lake
- Pets
- Allowed
- Flood Zone Code
- X
- Parcel ID
- 18-26-29-2655-0001-109J
- Legal Description
- BRIGHTON LAKES PHASE 2 PARCEL J PB 17 PGS 139-140 LOT 109
Mortgage Calculator
Listing courtesy of COLDWELL BANKER RESIDENTIAL RE. Selling Office: CENTURY 21 CARIOTI.
StellarMLS is the source of this information via Internet Data Exchange Program. All listing information is deemed reliable but not guaranteed and should be independently verified through personal inspection by appropriate professionals. Listings displayed on this website may be subject to prior sale or removal from sale. Availability of any listing should always be independently verified. Listing information is provided for consumer personal, non-commercial use, solely to identify potential properties for potential purchase. All other use is strictly prohibited and may violate relevant federal and state law. Data last updated on

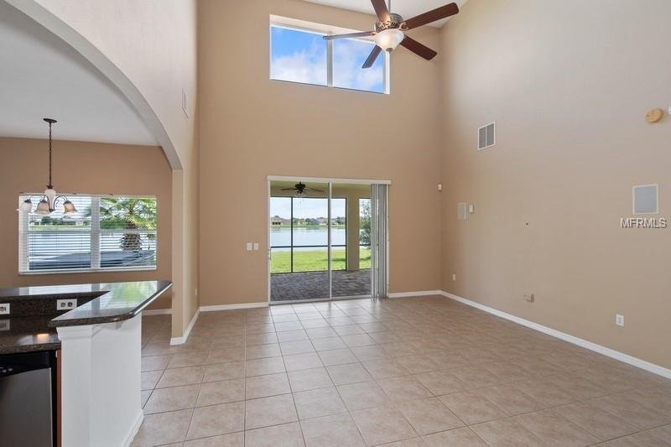


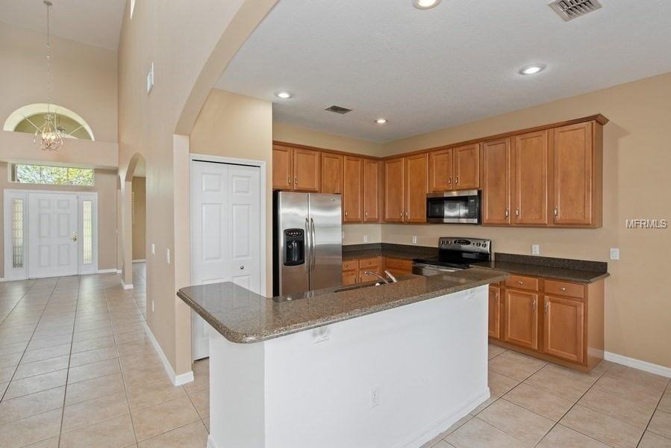
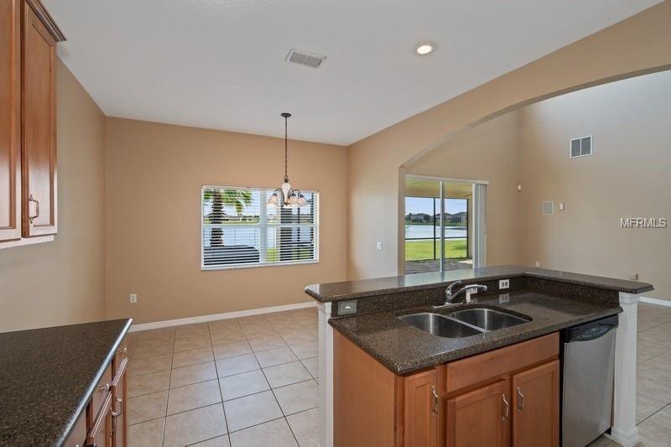

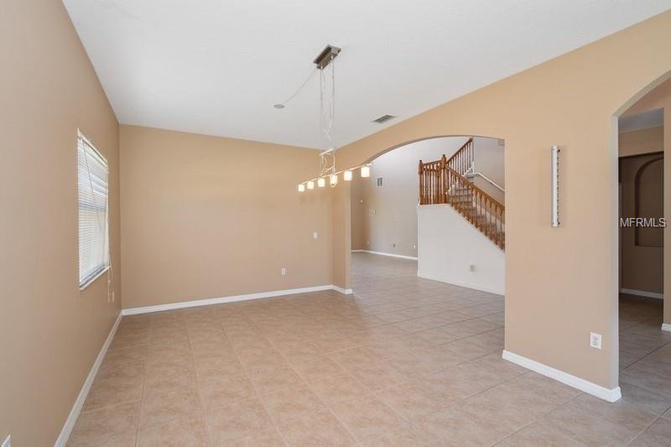
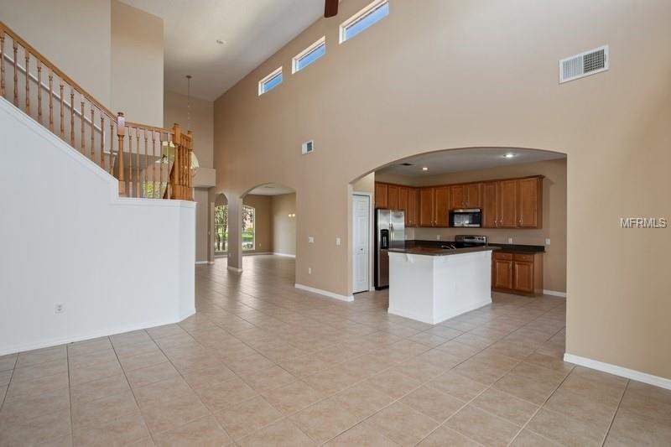
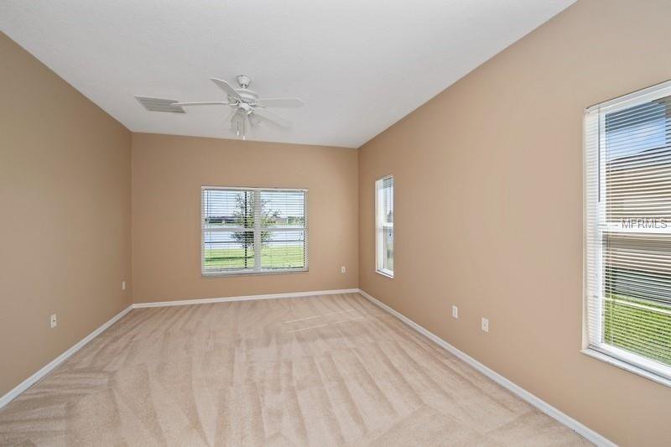
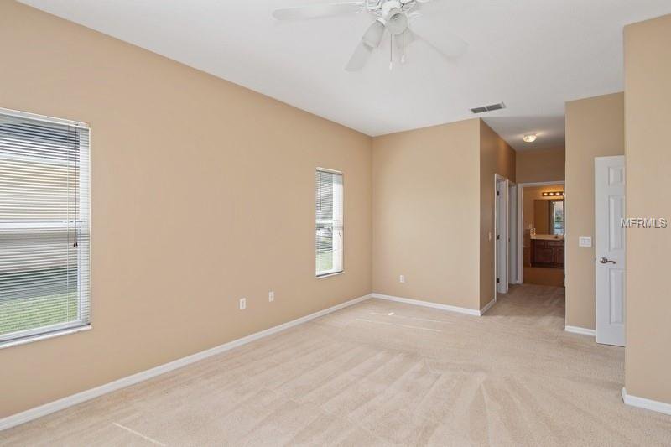
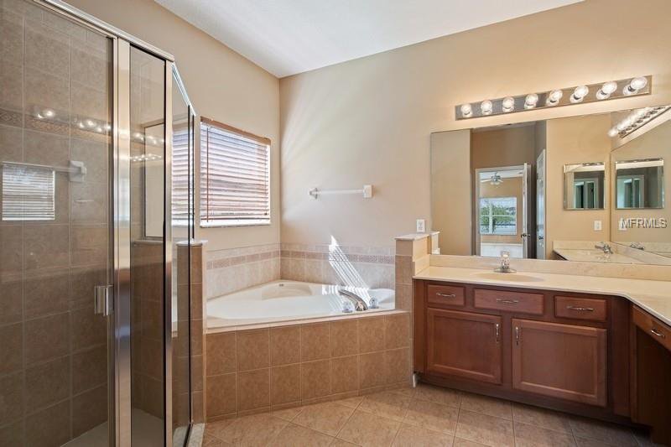
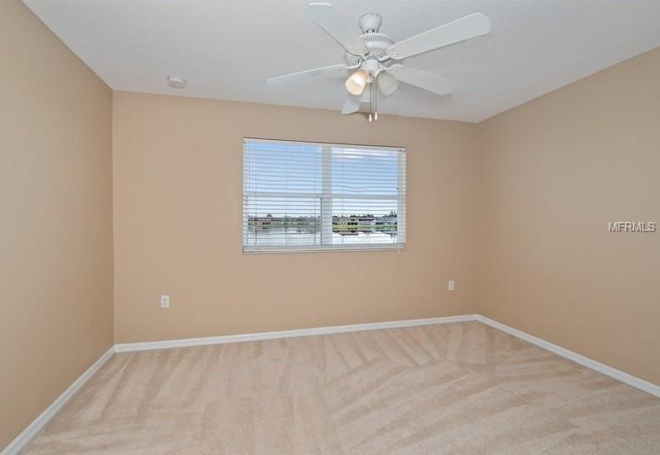

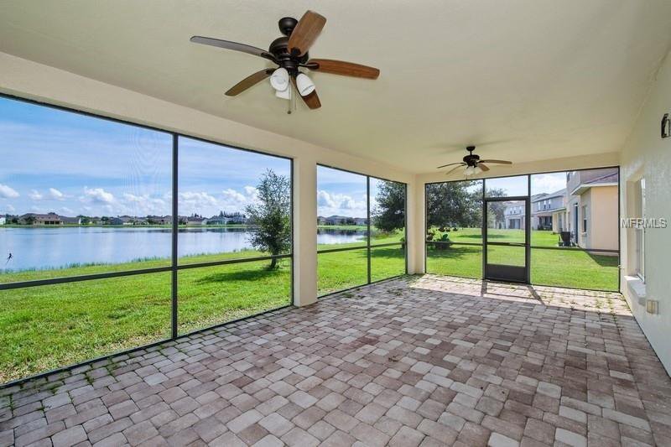
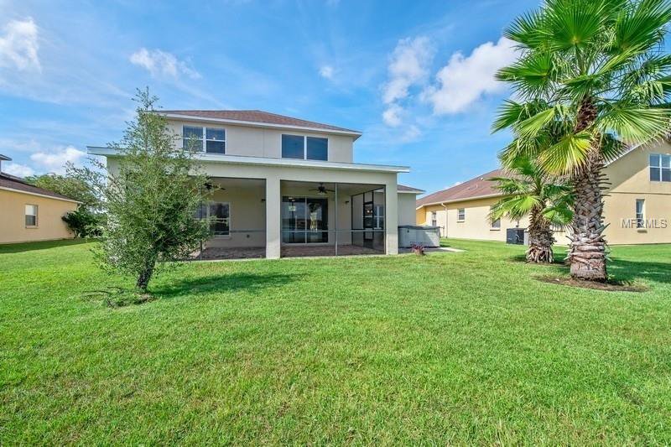
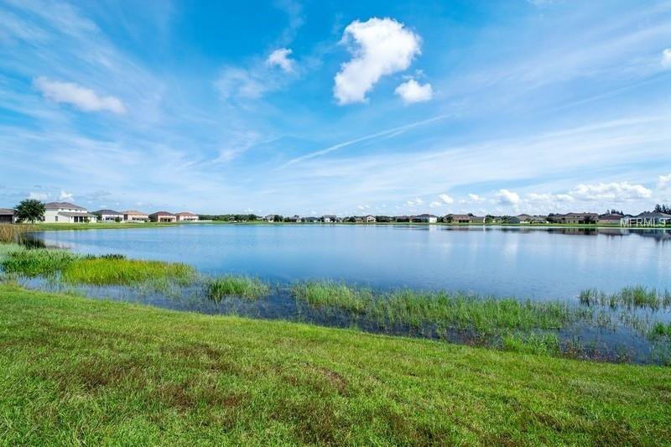

/u.realgeeks.media/belbenrealtygroup/400dpilogo.png)