1212 Heron Point Way, Deland, FL 32724
- $312,000
- 3
- BD
- 2
- BA
- 2,208
- SqFt
- Sold Price
- $312,000
- List Price
- $324,900
- Status
- Sold
- Closing Date
- Apr 25, 2019
- MLS#
- O5733908
- Property Style
- Single Family
- Architectural Style
- Traditional
- Year Built
- 2006
- Bedrooms
- 3
- Bathrooms
- 2
- Living Area
- 2,208
- Lot Size
- 7,204
- Acres
- 0.17
- Total Acreage
- Up to 10, 889 Sq. Ft.
- Legal Subdivision Name
- Victoria Park Increment 03
- Complex/Comm Name
- Victoria Gardens
- MLS Area Major
- Deland
Property Description
Come see the new look of this freshly repainted Duke interior offering 3 bedrooms 2 baths overlooking a fabulous conservation area view in Victoria Gardens 55+ active adult neighborhood. Homeowner selected numerous upgrades to improve the functionality and feel of this home. Some of the features include EXPANDED GARAGE TO 24’ X 19’, 30’ x 19’ EXTENDED COVERED PATIO, security system and RADIANT BARRIER in attic space to lower energy bill costs. This Light & Bright home offers 17" x 17" ceramic tile floors throughout all the main living areas including dining room, 5 ¼” baseboards, surround sound speakers in Family Room ceiling w/ crown molding and recessed lighting. Spacious kitchen has quartz countertops and 42” Maple raised panel wood cabinets w/ rope crown molding. Master suite has his/her walk-in closets, raised height dual sinks w/ recessed lighting above in soffit, tray ceiling and walk-in shower and garden tub. Utility room has plumbing for a future laundry tub. Exterior of home was just re-painted and has gutters around perimeter! Seller will consider selling most furniture separately! All window treatments and appliances convey with home. Victoria Garden residents have access to their own Private Clubhouse. Association fee includes: lawn care, cable TV, internet, irrigation and access to all community amenities. Community is within 1 mile of I-4 that offers great access to the east coast beaches, Orlando (35 minutes) and 3 International airports within 1 hour.
Additional Information
- Taxes
- $5642
- Minimum Lease
- 7 Months
- HOA Fee
- $387
- HOA Payment Schedule
- Monthly
- Maintenance Includes
- Cable TV, Pool, Escrow Reserves Fund, Internet, Maintenance Grounds, Management, Pest Control, Pool, Private Road, Recreational Facilities, Security
- Location
- Conservation Area, City Limits, Sidewalk, Paved, Private
- Community Features
- Association Recreation - Owned, Deed Restrictions, Fitness Center, Gated, Golf Carts OK, Golf, Irrigation-Reclaimed Water, Pool, Sidewalks, Special Community Restrictions, Tennis Courts, Golf Community, Gated Community, Maintenance Free, Security
- Property Description
- One Story
- Zoning
- R-1
- Interior Layout
- Crown Molding, Kitchen/Family Room Combo, Master Downstairs, Open Floorplan, Solid Wood Cabinets, Split Bedroom, Stone Counters, Tray Ceiling(s), Walk-In Closet(s), Window Treatments
- Interior Features
- Crown Molding, Kitchen/Family Room Combo, Master Downstairs, Open Floorplan, Solid Wood Cabinets, Split Bedroom, Stone Counters, Tray Ceiling(s), Walk-In Closet(s), Window Treatments
- Floor
- Carpet, Ceramic Tile
- Appliances
- Dishwasher, Disposal, Dryer, Gas Water Heater, Microwave, Range, Refrigerator, Washer
- Utilities
- BB/HS Internet Available, Cable Connected, Electricity Connected, Natural Gas Connected, Public, Sewer Connected, Sprinkler Recycled, Street Lights, Underground Utilities
- Heating
- Central, Electric, Natural Gas
- Air Conditioning
- Central Air
- Exterior Construction
- Block, Stucco
- Exterior Features
- Irrigation System, Lighting, Rain Gutters, Sidewalk, Sliding Doors
- Roof
- Shingle
- Foundation
- Slab
- Pool
- Community
- Garage Carport
- 2 Car Garage
- Garage Spaces
- 2
- Garage Features
- Driveway, Garage Door Opener, Oversized
- Garage Dimensions
- 24x19
- Housing for Older Persons
- Yes
- Pets
- Allowed
- Flood Zone Code
- X
- Parcel ID
- 25-17-30-16-00-4580
- Legal Description
- LOT 458 VICTORIA PARK INCREMENT THREE NORTHEAST MB 52 PGS 1 THRU 9 INC PER OR 5698 PG 0251 PER OR 5897 PGS 4036-4037 INC
Mortgage Calculator
Listing courtesy of GREATER ORLANDO REALTY USA INC. Selling Office: NON-MFRMLS OFFICE.
StellarMLS is the source of this information via Internet Data Exchange Program. All listing information is deemed reliable but not guaranteed and should be independently verified through personal inspection by appropriate professionals. Listings displayed on this website may be subject to prior sale or removal from sale. Availability of any listing should always be independently verified. Listing information is provided for consumer personal, non-commercial use, solely to identify potential properties for potential purchase. All other use is strictly prohibited and may violate relevant federal and state law. Data last updated on
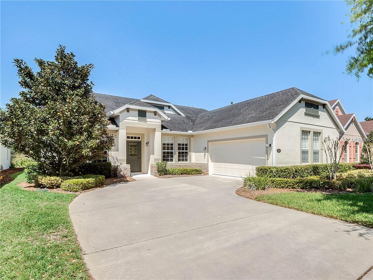
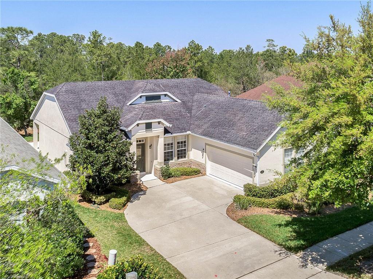
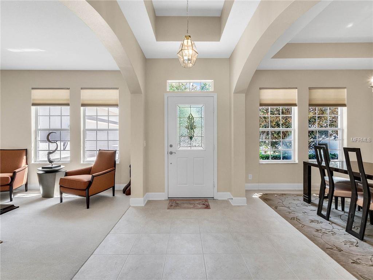
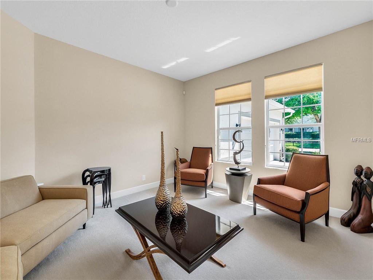
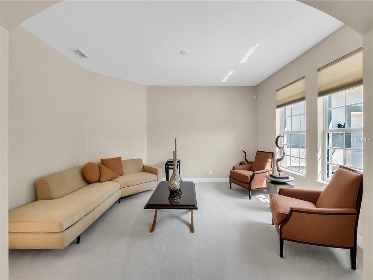
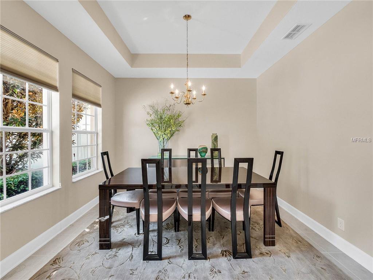
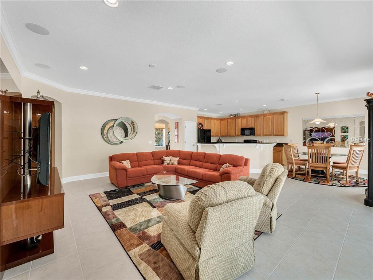
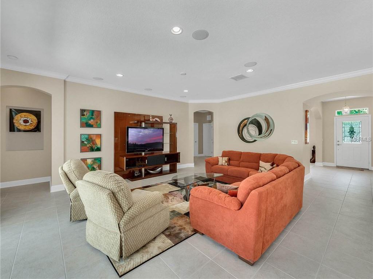
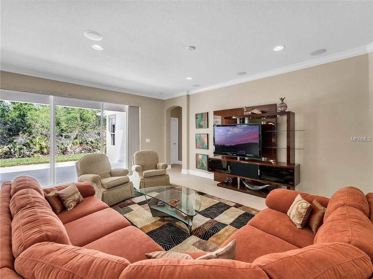
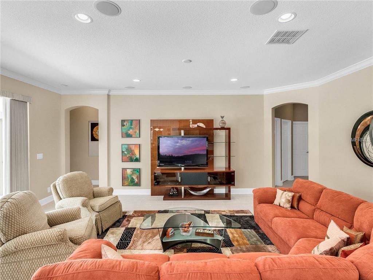
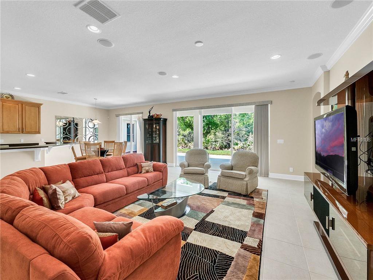
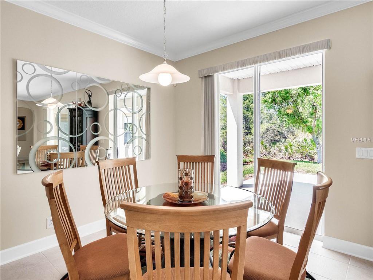
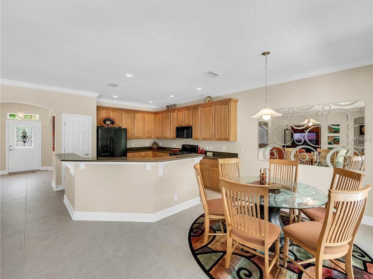
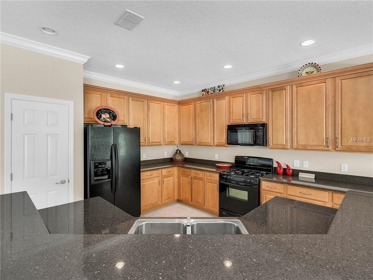
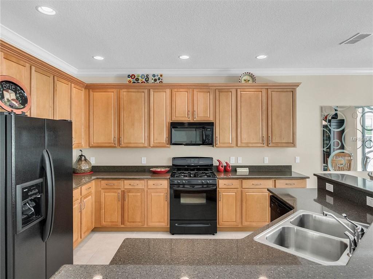
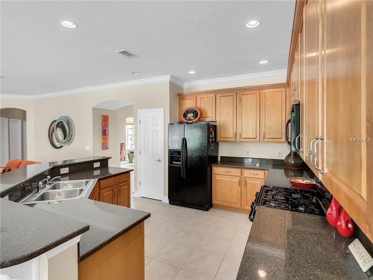
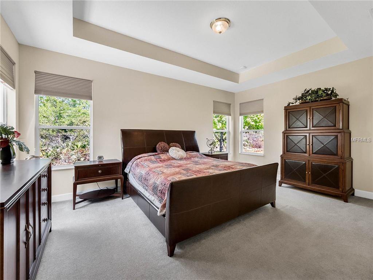
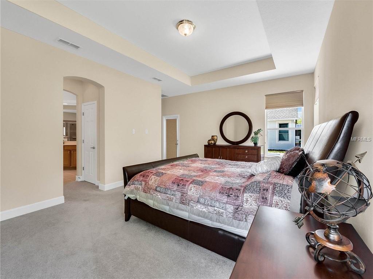
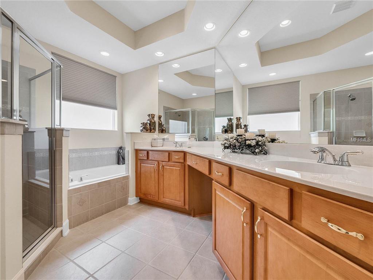
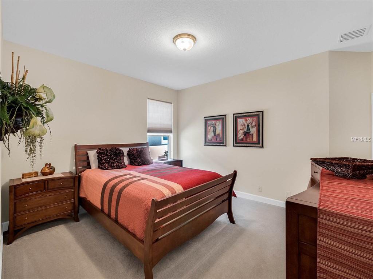
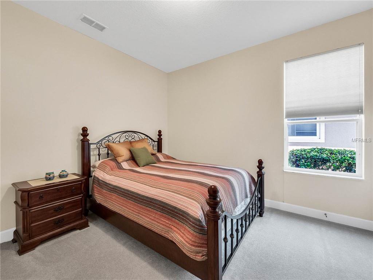
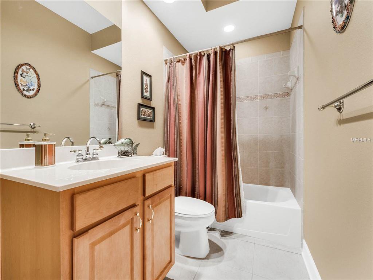
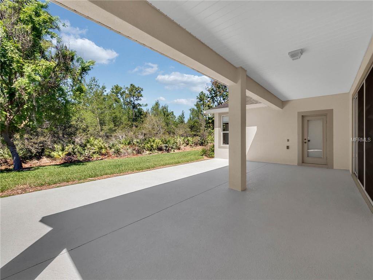
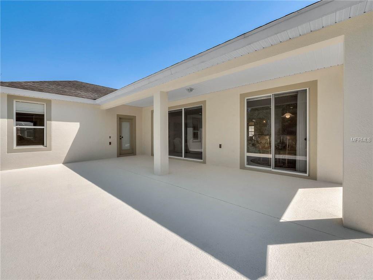
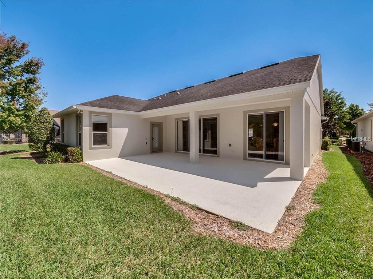
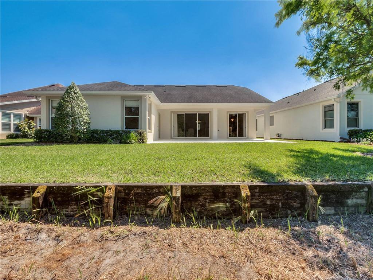
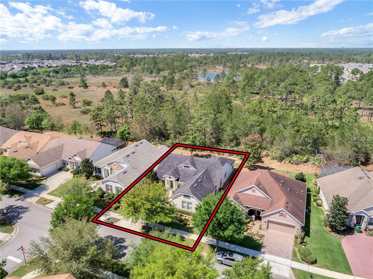
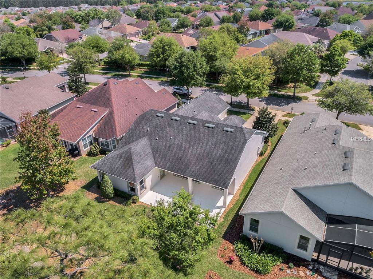
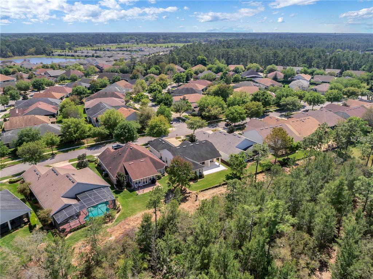
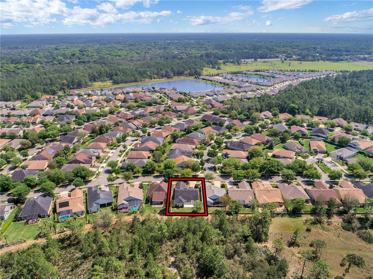
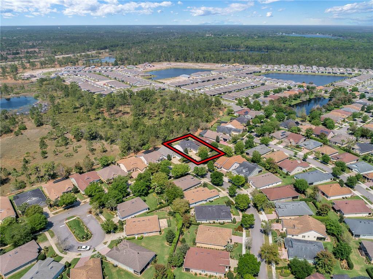




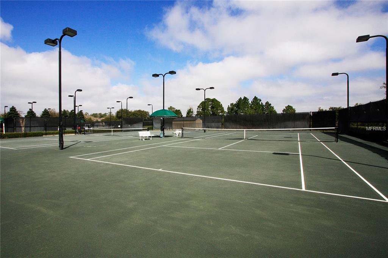
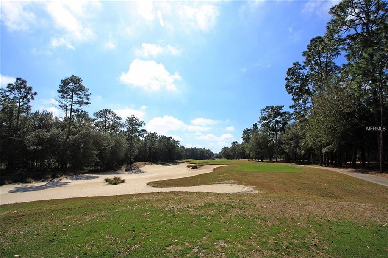
/u.realgeeks.media/belbenrealtygroup/400dpilogo.png)