171 Paul Mcclure Court, Casselberry, FL 32707
- $286,000
- 3
- BD
- 2
- BA
- 1,858
- SqFt
- Sold Price
- $286,000
- List Price
- $297,500
- Status
- Sold
- Closing Date
- Nov 30, 2018
- MLS#
- O5733877
- Property Style
- Single Family
- Architectural Style
- Contemporary
- Year Built
- 1985
- Bedrooms
- 3
- Bathrooms
- 2
- Living Area
- 1,858
- Lot Size
- 13,783
- Acres
- 0.32
- Total Acreage
- 1/4 Acre to 21779 Sq. Ft.
- Legal Subdivision Name
- Fairway Cove
- MLS Area Major
- Casselberry
Property Description
GOLF COURSE FRONTAGE --- BUILDER'S OWN HOME --- COMPLETELY REMODELED --- NEW KITCHEN CABINETS, COUNTER TOPS, NEW RANGE, MICROWAVE, DISHWASHER, LAMINATE FLOORING. BREAKFAST BAR, PASS THRU WINDOW TO COVERED LANAI.SEPARATE DINETTE AREA -- BUILT IN DESK AREA, LARGE PANTRY, GLASS SIDING DOOR LEADS TO LANAI AND GLASS ENCLOSED ATTRIUM. SPACIOUS GREAT ROOM WITH FLOOR TO CEILING BRICK FIREPLACE, SEPARATE FORMAL DINING ROOM. SPLIT BEDROOM PLAN, NICE MASTER BEDROOM, NEW CARPET, WALL TO WALL CLOSET, NEW VANITY WITH DUAL SINKS, GLASS SLIDER LEADS TO POOL AND SPA. LARGE SECONDARY BEDROOMS WITH NEW CARPET. HALL BATHROOM HAS NEW VANITY, NEW TILE , TUB AND FLOORING. ALL NEW PAINT THROUGHOUT, LAMINATE FLOORING AND CARPET AND BLINDS. OVERSIZE 2 CAR GARAGE WITH BUILT-INS. FREE FORM POOL AND SPA, WROUGHT IRON FENCE SURROUNDS POOL AREA. COVERED LANAI WITH SKYLIGHT. MATURE LANDSCAPING ---VIEW OF GOLF COURSE ---WALK TO MIDDLE SCHOOL.
Additional Information
- Taxes
- $3472
- Minimum Lease
- 8-12 Months
- Location
- Paved
- Community Features
- Deed Restrictions, Sidewalks
- Zoning
- R-12.5
- Interior Layout
- Ceiling Fans(s), Eat-in Kitchen, Skylight(s), Split Bedroom
- Interior Features
- Ceiling Fans(s), Eat-in Kitchen, Skylight(s), Split Bedroom
- Floor
- Carpet, Ceramic Tile, Laminate
- Appliances
- Dishwasher, Electric Water Heater, Microwave, Range, Refrigerator
- Utilities
- Cable Available, Electricity Available, Public
- Heating
- Central, Electric
- Air Conditioning
- Central Air
- Fireplace Description
- Living Room
- Exterior Construction
- Block, Stucco
- Exterior Features
- Irrigation System
- Roof
- Shingle
- Foundation
- Slab
- Pool
- Private
- Pool Type
- Gunite, In Ground
- Garage Carport
- 2 Car Garage
- Garage Spaces
- 2
- Garage Dimensions
- 20x24
- Flood Zone Code
- X
- Parcel ID
- 16-21-30-522-0A00-0040
- Legal Description
- LOT 4 BLK A FAIRWAY COVE PB 23 PGS 42 & 43
Mortgage Calculator
Listing courtesy of COLDWELL BANKER RESIDENTIAL RE. Selling Office: ERA GRIZZARD REAL ESTATE.
StellarMLS is the source of this information via Internet Data Exchange Program. All listing information is deemed reliable but not guaranteed and should be independently verified through personal inspection by appropriate professionals. Listings displayed on this website may be subject to prior sale or removal from sale. Availability of any listing should always be independently verified. Listing information is provided for consumer personal, non-commercial use, solely to identify potential properties for potential purchase. All other use is strictly prohibited and may violate relevant federal and state law. Data last updated on
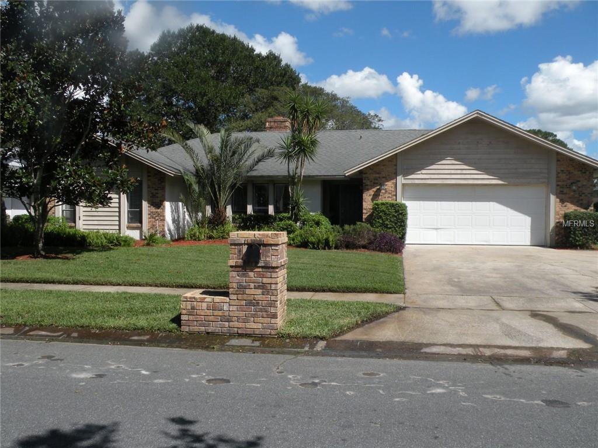
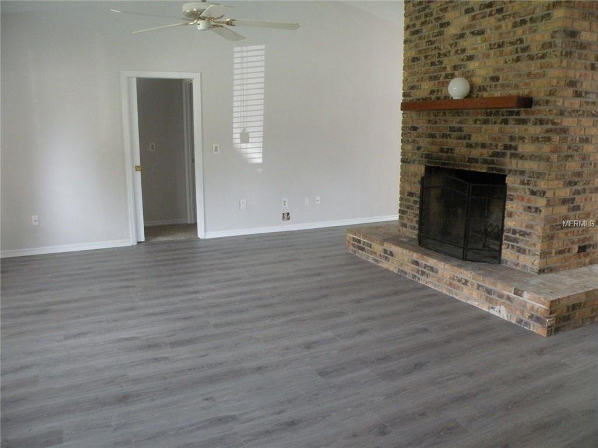
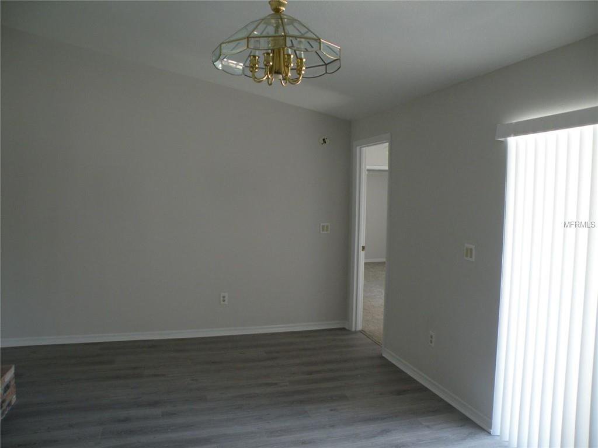
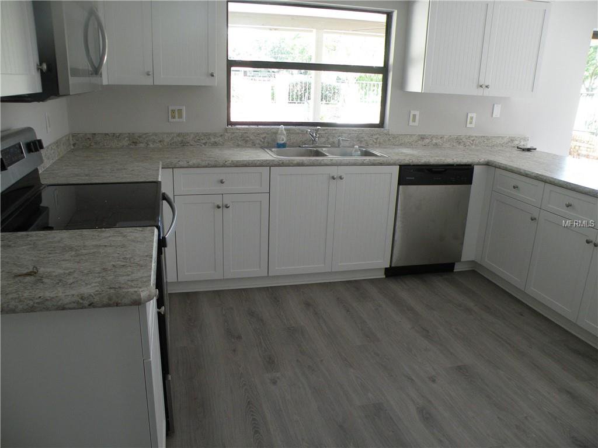
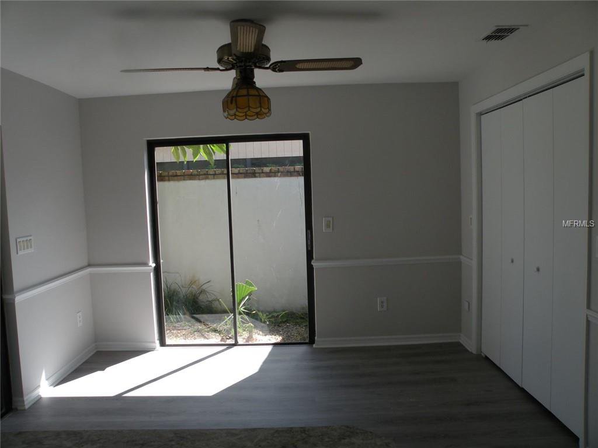
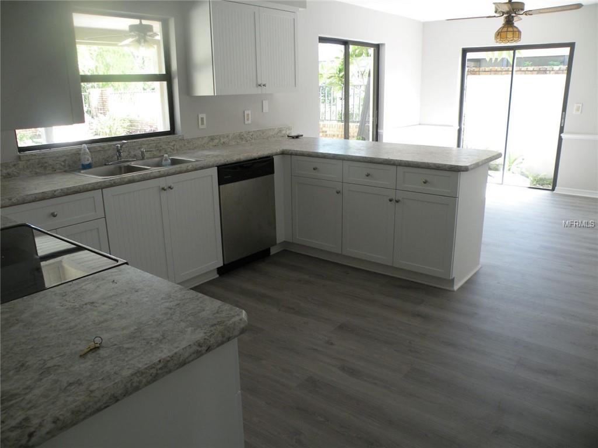
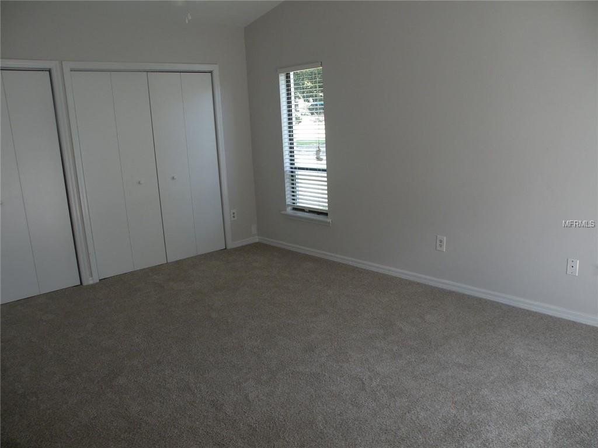
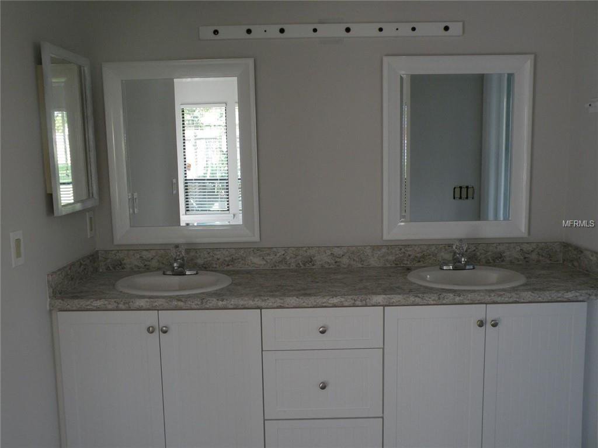
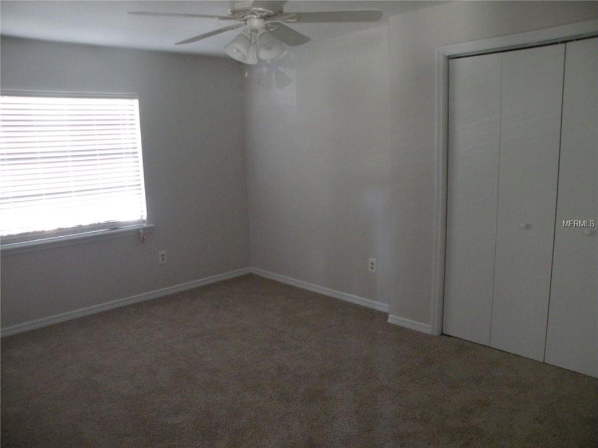
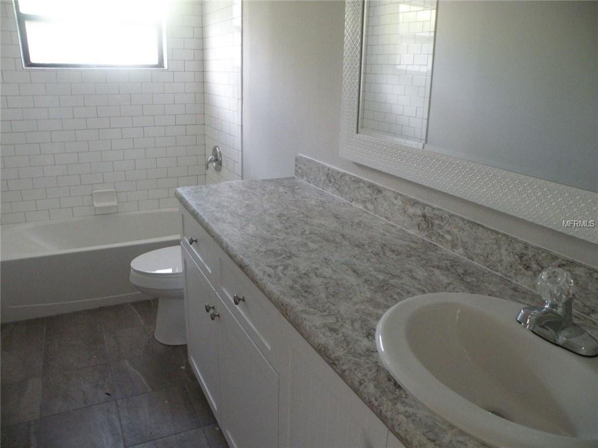
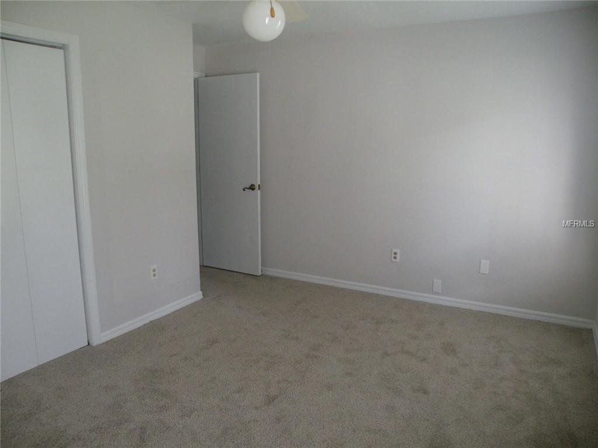
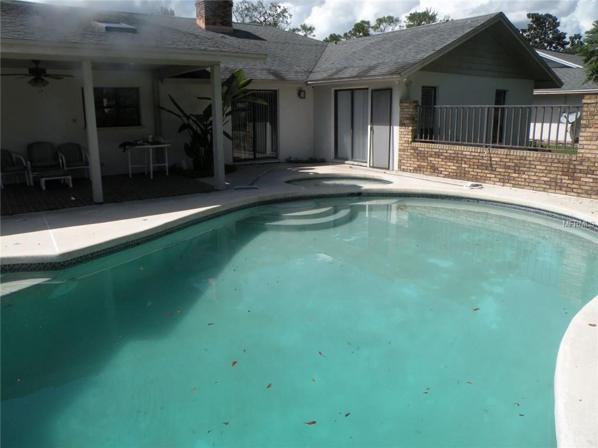
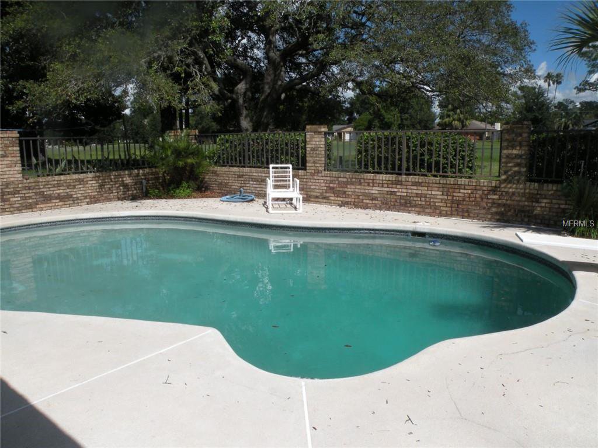
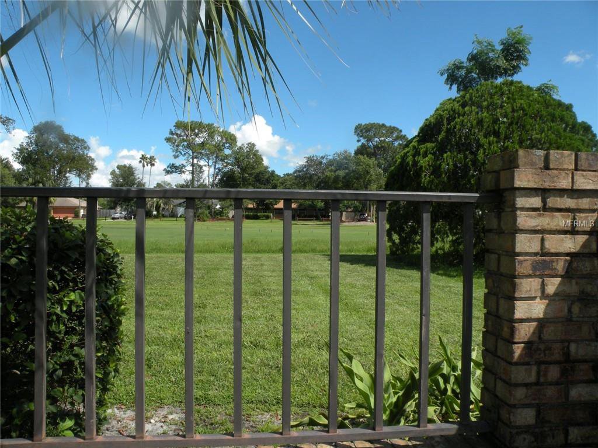
/u.realgeeks.media/belbenrealtygroup/400dpilogo.png)