906 Versailles Circle, Maitland, FL 32751
- $440,000
- 4
- BD
- 2
- BA
- 2,188
- SqFt
- Sold Price
- $440,000
- List Price
- $450,000
- Status
- Sold
- Closing Date
- Nov 16, 2018
- MLS#
- O5733676
- Property Style
- Single Family
- Architectural Style
- Florida
- Year Built
- 1979
- Bedrooms
- 4
- Bathrooms
- 2
- Living Area
- 2,188
- Lot Size
- 12,521
- Acres
- 0.29
- Total Acreage
- 1/4 Acre to 21779 Sq. Ft.
- Legal Subdivision Name
- Versailles
- MLS Area Major
- Maitland / Eatonville
Property Description
Looking for a great Maitland location? Come and see this 4 bedroom, 2 bathroom home in Versailles. The beautifully curved driveway leads right to the front porch entrance. Upon entering, the living and dining rooms are positioned on the left and right with an expansive view into the family room and lanai beyond. The family room features a gas fireplace and the dining room offers built-in shelving. The eat-in kitchen has windows over the lanai to allow for natural lighting, granite countertops, stainless steel appliances, wood flooring and an abundance of wood cabinetry. From the family room, enter the hallway housing the guest bathroom and two bedrooms. On the opposite side of the home, the large master bedroom opens to the screened-in lanai. Master bathroom includes dual vanities, huge garden shower, and a walk-in closet with custom organization system. Connecting to the master bathroom is the fourth bedroom - perfect for an office, fitness room, nursery or guest bedroom. Inside laundry room includes washer, dryer, sink and generous closet for storage. The covered, screened-in lanai extends almost the entire length of the home and overlooks the recently installed pebble-tech saltwater pool with upgraded water features and backyard surrounded by newer PVC fencing. Optional HOA includes lake access. Air-conditioner was installed in 2016 and plumbing was re-piped in 2015. Zoned for great Maitland and Winter Park schools and convenient to 17-92, I-4, shopping and restaurants.
Additional Information
- Taxes
- $4761
- Minimum Lease
- No Minimum
- HOA Fee
- $250
- HOA Payment Schedule
- Annually
- Community Features
- Park, No Deed Restriction
- Zoning
- RS-2
- Interior Layout
- Built in Features, Ceiling Fans(s), Eat-in Kitchen, Open Floorplan, Stone Counters
- Interior Features
- Built in Features, Ceiling Fans(s), Eat-in Kitchen, Open Floorplan, Stone Counters
- Floor
- Carpet, Wood
- Appliances
- Dishwasher, Disposal, Dryer, Electric Water Heater, Microwave, Range, Refrigerator, Washer
- Utilities
- BB/HS Internet Available, Cable Available, Electricity Connected, Street Lights
- Heating
- Central
- Air Conditioning
- Central Air
- Exterior Construction
- Block
- Exterior Features
- Fence, French Doors, Irrigation System, Sidewalk
- Roof
- Shingle
- Foundation
- Slab
- Pool
- Private
- Pool Type
- In Ground, Salt Water
- Garage Carport
- 2 Car Garage
- Garage Spaces
- 2
- Garage Dimensions
- 22x22
- Elementary School
- Lake Sybelia Elem
- Middle School
- Maitland Middle
- High School
- Winter Park High
- Pets
- Allowed
- Flood Zone Code
- X
- Parcel ID
- 30-21-30-8872-00-530
- Legal Description
- VERSAILLES 8/39 LOT 53
Mortgage Calculator
Listing courtesy of KELLER WILLIAMS WINTER PARK. Selling Office: COLDWELL BANKER RESIDENTIAL RE.
StellarMLS is the source of this information via Internet Data Exchange Program. All listing information is deemed reliable but not guaranteed and should be independently verified through personal inspection by appropriate professionals. Listings displayed on this website may be subject to prior sale or removal from sale. Availability of any listing should always be independently verified. Listing information is provided for consumer personal, non-commercial use, solely to identify potential properties for potential purchase. All other use is strictly prohibited and may violate relevant federal and state law. Data last updated on
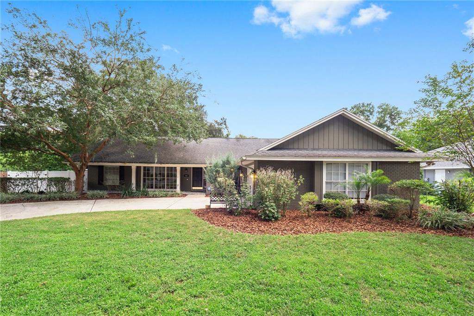
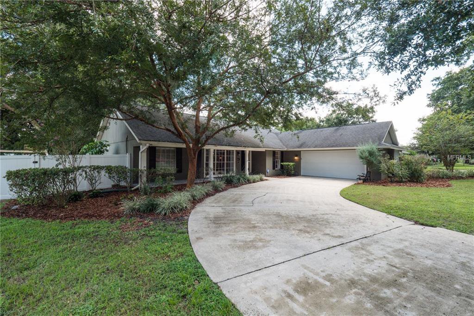
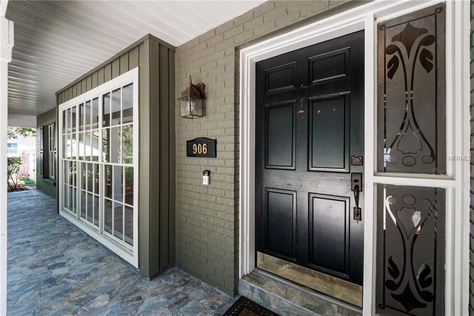
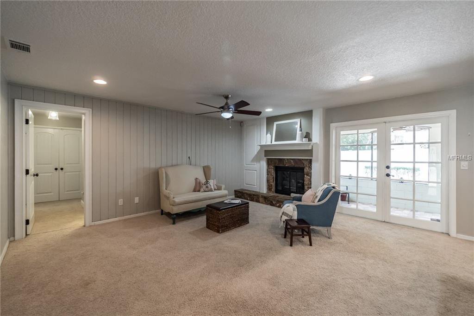
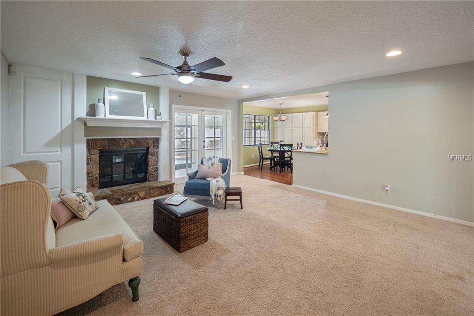


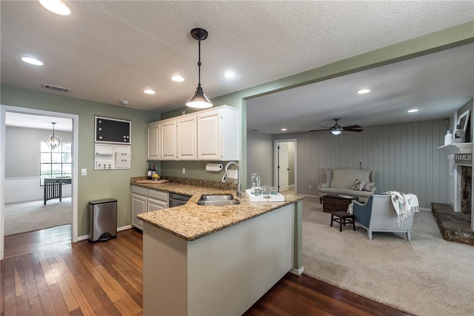
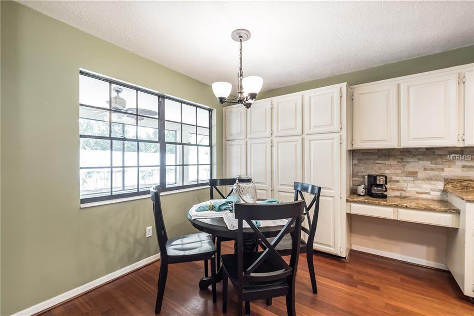
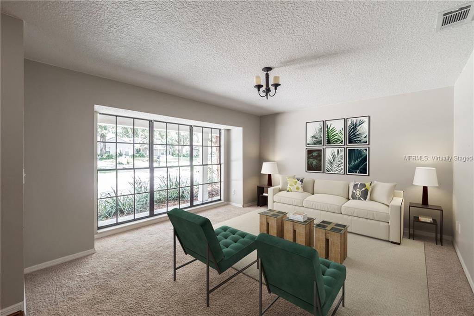

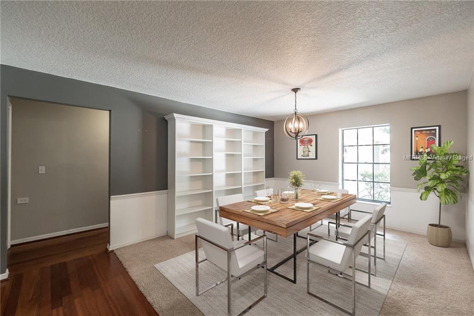
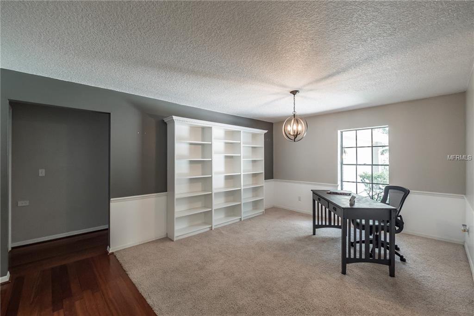

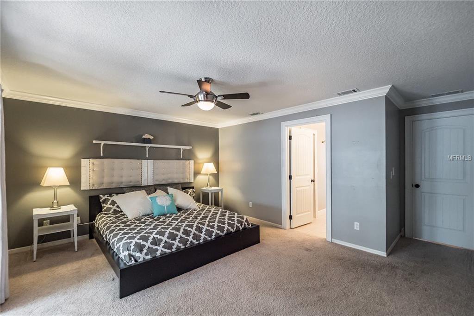
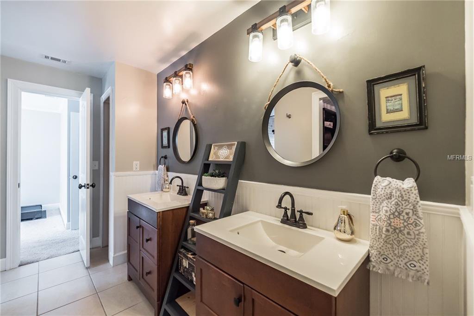
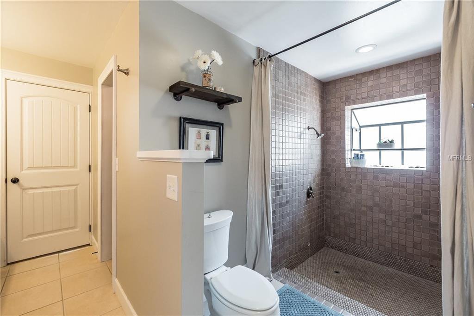
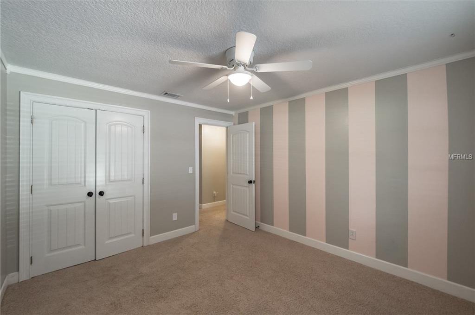

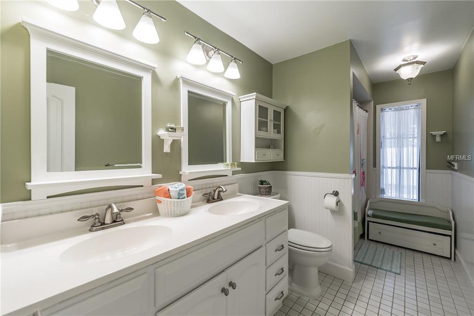
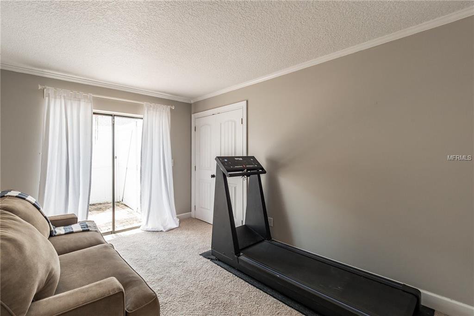
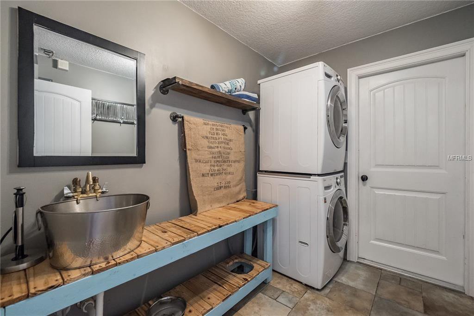
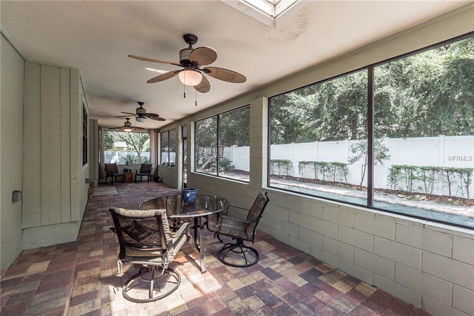
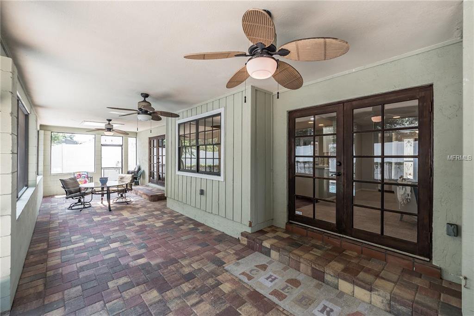
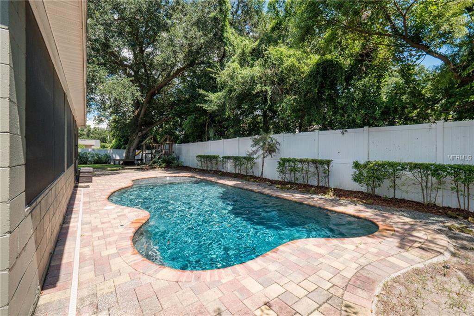
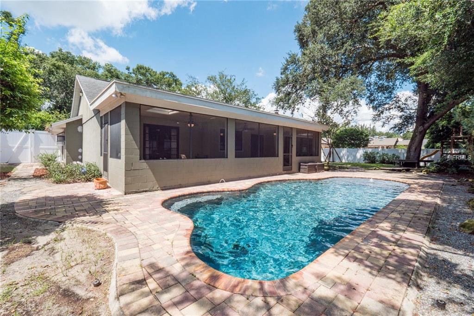
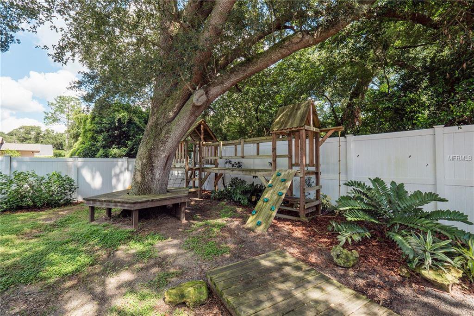
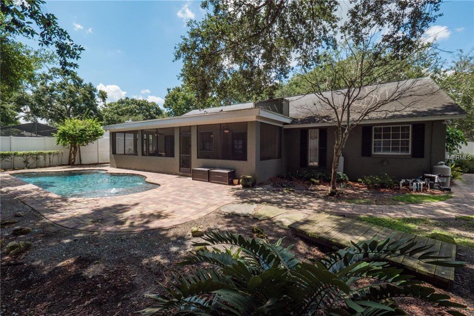
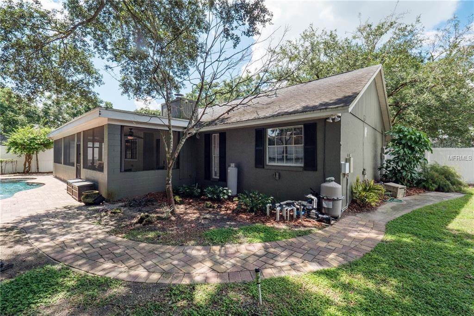
/u.realgeeks.media/belbenrealtygroup/400dpilogo.png)