328 View Court, Apopka, FL 32703
- $275,000
- 4
- BD
- 2
- BA
- 2,075
- SqFt
- Sold Price
- $275,000
- List Price
- $275,000
- Status
- Sold
- Closing Date
- Oct 25, 2018
- MLS#
- O5733419
- Property Style
- Single Family
- Year Built
- 1997
- Bedrooms
- 4
- Bathrooms
- 2
- Living Area
- 2,075
- Lot Size
- 7,540
- Acres
- 0.17
- Total Acreage
- Up to 10, 889 Sq. Ft.
- Legal Subdivision Name
- Wekiva Walk
- MLS Area Major
- Apopka
Property Description
The Perfect Combination Of Comfort And Elegance! This Beautiful 4 Bedroom, 2 Bathroom, Screened In Pool Home Is Open, Light And Bright, And Enjoys A Split Floor Plan That Flows Seamlessly! Home Also Offers Florida Living At It’s Finest With Sliding Glass Doors Leading Out To A Spacious Covered Patio And Screened In Pool Area. This Peaceful And Private Back Yard Oasis Is Perfect For Entertaining, Grilling, Cooling Off, And Just Enjoying Your Favorite Beverage After A Long Day’s Work. Kitchen Is Beautifully Done With 42” Cabinets, Stainless Steel Appliances, A Spacious Pantry, And Lots Of Prep Space. A Private And Spacious Master Retreat Overlooks The Pool And Enjoys Dual Vanities, A Garden Tub, Separate Shower, Spacious Walk In Closet, And Separate Toilet Room. Added Perks Include Vaulted Ceilings, Ceramic Tile And Wood Laminate Flooring Throughout, An Indoor Utility Room And A Two Car Garage. Owner Has Meticulously Maintained The Home And Will Install A New Roof Prior To Closing! Located In A Quiet Neighborhood And Yet Just Minutes From All Your Favorite Amenities: Shopping, Restaurants, Movie Theaters, And More! This Home Has Everything To Make You Fall In Love And End Your Search! Don’t Miss Your Chance To Own This Home! Call Me Today For A Private Showing!
Additional Information
- Taxes
- $2172
- Minimum Lease
- 7 Months
- HOA Fee
- $280
- HOA Payment Schedule
- Semi-Annually
- Location
- Corner Lot
- Community Features
- Playground, No Deed Restriction
- Property Description
- One Story
- Zoning
- R-1
- Interior Layout
- Ceiling Fans(s), High Ceilings, Master Downstairs, Open Floorplan
- Interior Features
- Ceiling Fans(s), High Ceilings, Master Downstairs, Open Floorplan
- Floor
- Ceramic Tile, Laminate
- Appliances
- Dishwasher, Disposal, Dryer, Range, Refrigerator, Washer
- Utilities
- Cable Available, Public
- Heating
- Central
- Air Conditioning
- Central Air
- Exterior Construction
- Block
- Exterior Features
- Irrigation System, Sidewalk, Sliding Doors
- Roof
- Shingle
- Foundation
- Slab
- Pool
- Private
- Pool Type
- Gunite
- Garage Carport
- 2 Car Garage
- Garage Spaces
- 2
- Garage Dimensions
- 19x19
- Pets
- Not allowed
- Flood Zone Code
- X
- Parcel ID
- 12-21-28-9095-00-050
- Legal Description
- WEKIVA WALK 38/37 LOT 5
Mortgage Calculator
Listing courtesy of KELLER WILLIAMS HERITAGE REALTY. Selling Office: KELLER WILLIAMS CLASSIC III RE.
StellarMLS is the source of this information via Internet Data Exchange Program. All listing information is deemed reliable but not guaranteed and should be independently verified through personal inspection by appropriate professionals. Listings displayed on this website may be subject to prior sale or removal from sale. Availability of any listing should always be independently verified. Listing information is provided for consumer personal, non-commercial use, solely to identify potential properties for potential purchase. All other use is strictly prohibited and may violate relevant federal and state law. Data last updated on
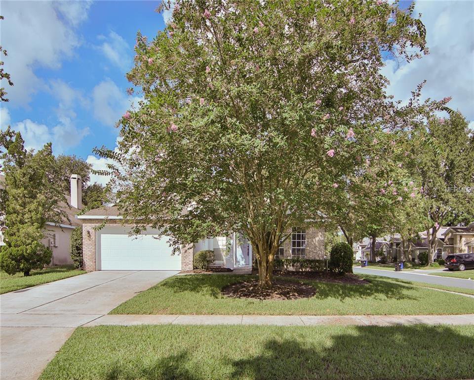
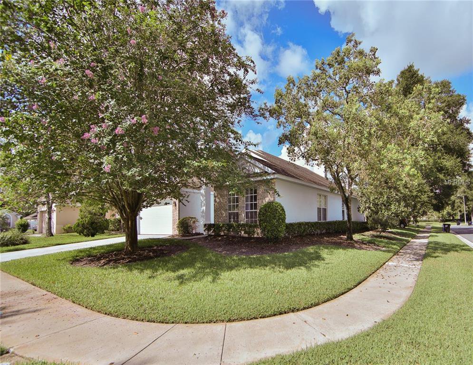

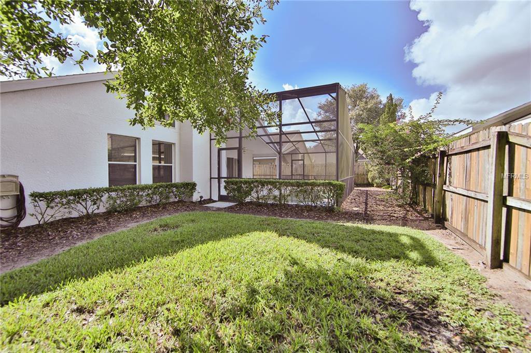
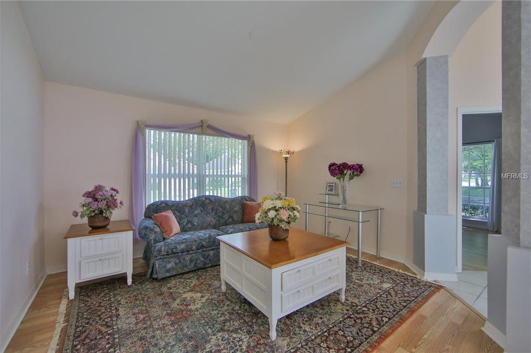

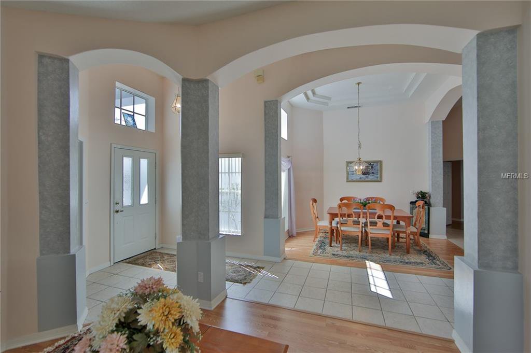
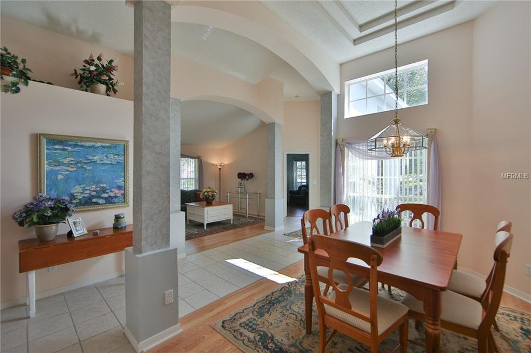
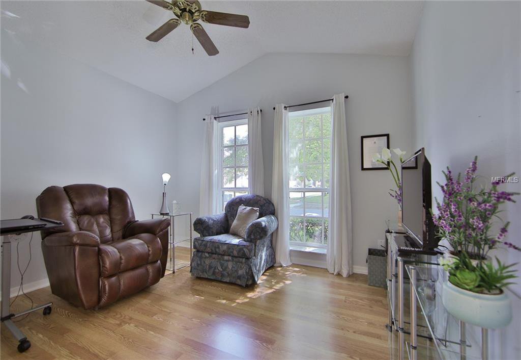


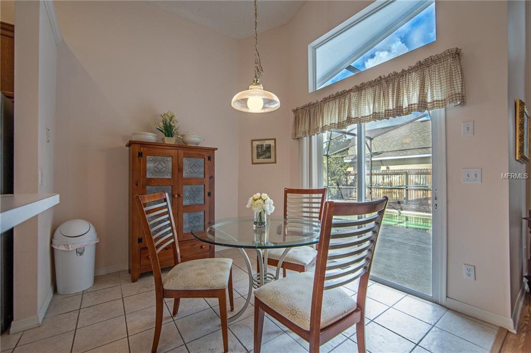
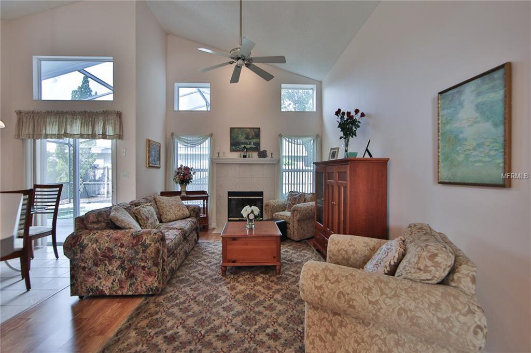
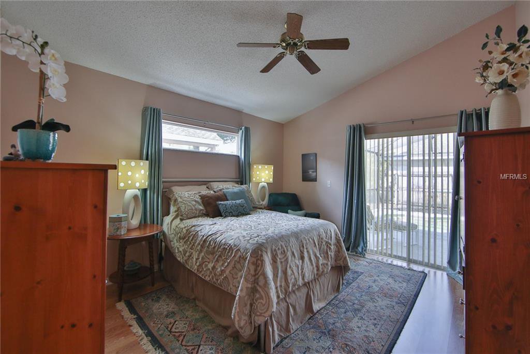
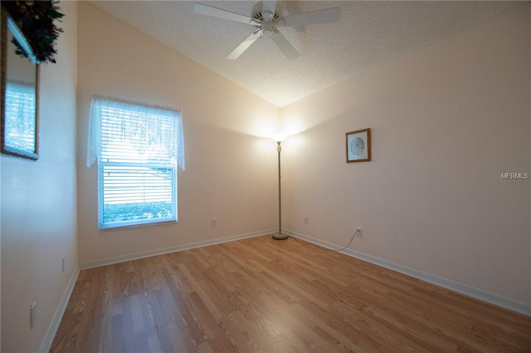

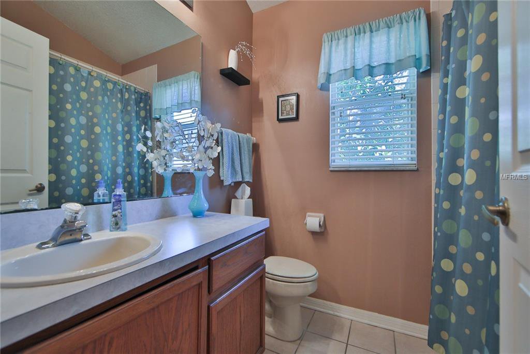
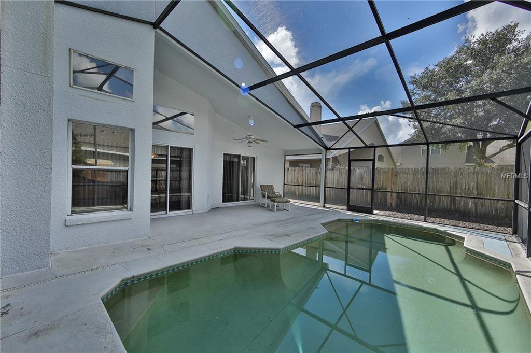
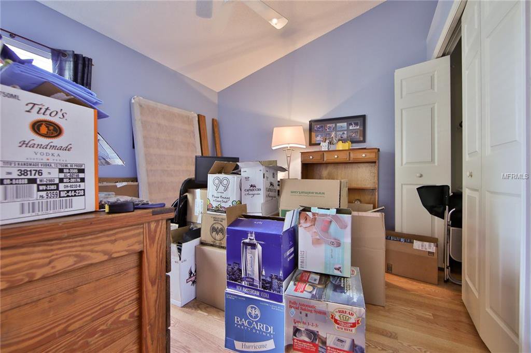
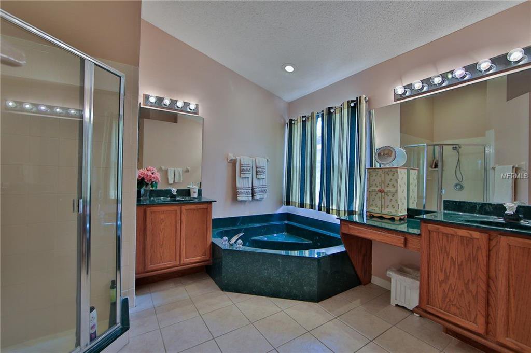
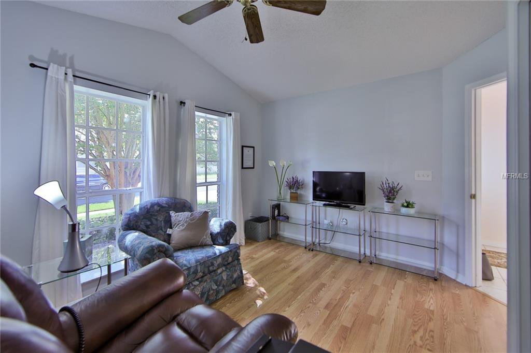
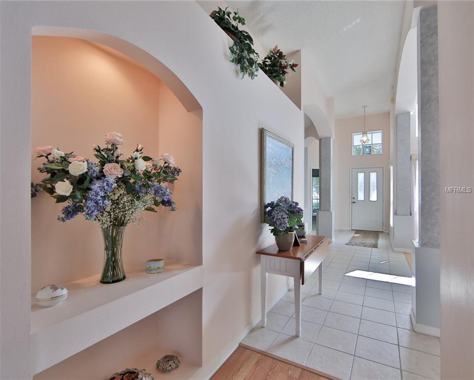
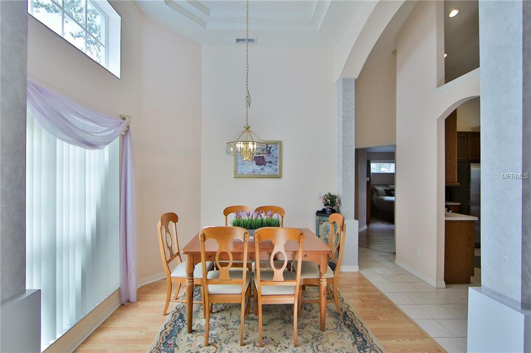
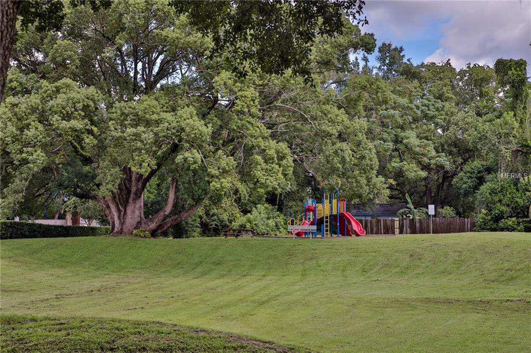
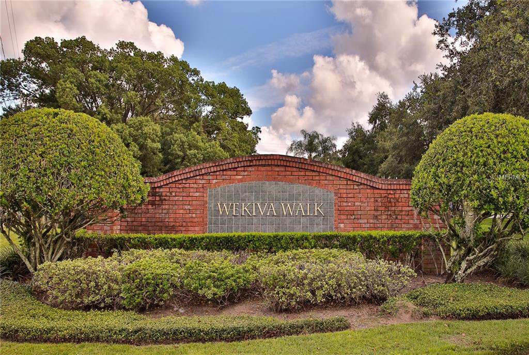
/u.realgeeks.media/belbenrealtygroup/400dpilogo.png)