790 W Swoope Avenue, Winter Park, FL 32789
- $575,000
- 3
- BD
- 2.5
- BA
- 2,001
- SqFt
- Sold Price
- $575,000
- List Price
- $624,900
- Status
- Sold
- Closing Date
- Mar 22, 2019
- MLS#
- O5733213
- Property Style
- Single Family
- Architectural Style
- Key West
- New Construction
- Yes
- Year Built
- 2018
- Bedrooms
- 3
- Bathrooms
- 2.5
- Baths Half
- 2
- Living Area
- 2,001
- Lot Size
- 3,275
- Acres
- 0.07
- Total Acreage
- Up to 10, 889 Sq. Ft.
- Legal Subdivision Name
- Swoope Avenue Condominium Association
- MLS Area Major
- Winter Park
Property Description
Price improvement!!! SINGLE FAMILY HOME WITH MAINTENANCE-FREE LIFESTYLE and condo type ownership in the heart of Winter Park!!! This gorgeous & generously appointed BRAND new home is classic COASTAL elegance. Just steps from the best shopping, dining and entertainment in Central Florida. Imagine yourself living a maintenance free lifestyle in these beautiful residences with everything you need at your doorstep. Matte finished, rustic wood floors throughout for easy care. The kitchen features custom cabinetry with soft close doors and drawers, quartz counter tops, high end Bosch appliances, including a 36" natural gas cooktop, counter depth French door Refrigerators and built in microwave and wall ovens. The floor plan flows seamlessly from room to room with a study downstairs and all the spacious bedrooms up for privacy. The outdoor space is private and comes complete with outdoor grills. This private enclave of only four homes are move in ready. VISIT us today to see all 4 homes in this unique community and start living the good life today!!
Additional Information
- Taxes
- $2014
- Minimum Lease
- 7 Months
- HOA Fee
- $195
- HOA Payment Schedule
- Monthly
- Maintenance Includes
- Common Area Taxes, Escrow Reserves Fund, Maintenance Grounds, Maintenance
- Location
- City Limits, Sidewalk, Paved
- Community Features
- Deed Restrictions
- Property Description
- Two Story
- Zoning
- R-3
- Interior Layout
- Ceiling Fans(s), Crown Molding, Eat-in Kitchen, Kitchen/Family Room Combo, Open Floorplan, Solid Surface Counters, Tray Ceiling(s), Walk-In Closet(s), Window Treatments
- Interior Features
- Ceiling Fans(s), Crown Molding, Eat-in Kitchen, Kitchen/Family Room Combo, Open Floorplan, Solid Surface Counters, Tray Ceiling(s), Walk-In Closet(s), Window Treatments
- Floor
- Carpet, Hardwood, Tile
- Appliances
- Bar Fridge, Built-In Oven, Cooktop, Dishwasher, Disposal, Exhaust Fan, Microwave, Refrigerator, Tankless Water Heater
- Utilities
- BB/HS Internet Available, Cable Available, Electricity Connected, Natural Gas Connected, Sewer Connected, Sprinkler Meter, Water Available
- Heating
- Central, Heat Pump, Natural Gas
- Air Conditioning
- Central Air, Zoned
- Exterior Construction
- Block, Stucco
- Exterior Features
- Fence, Irrigation System, Outdoor Grill, Rain Gutters, Sidewalk
- Roof
- Shingle
- Foundation
- Stem Wall
- Pool
- No Pool
- Garage Carport
- 2 Car Garage
- Garage Spaces
- 2
- Garage Features
- Garage Door Opener, Garage Faces Rear, Guest, On Street
- Garage Dimensions
- 22x22
- Elementary School
- Lakemont Elem
- Middle School
- Maitland Middle
- High School
- Winter Park High
- Pets
- Allowed
- Flood Zone Code
- X
- Parcel ID
- 06-22-30-8479-00-020
- Legal Description
- DENNING AVENUE 10839/7038 UNIT A
Mortgage Calculator
Listing courtesy of RE/MAX EXCLUSIVE COLLECTION. Selling Office: RE/MAX EXCLUSIVE COLLECTION.
StellarMLS is the source of this information via Internet Data Exchange Program. All listing information is deemed reliable but not guaranteed and should be independently verified through personal inspection by appropriate professionals. Listings displayed on this website may be subject to prior sale or removal from sale. Availability of any listing should always be independently verified. Listing information is provided for consumer personal, non-commercial use, solely to identify potential properties for potential purchase. All other use is strictly prohibited and may violate relevant federal and state law. Data last updated on
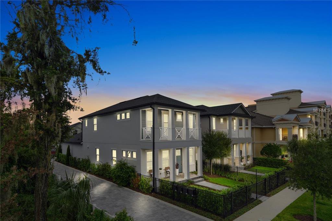
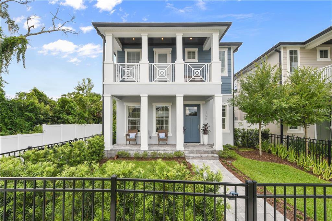
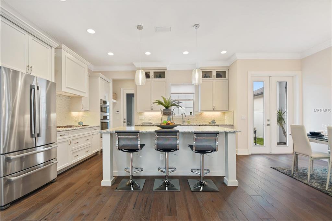
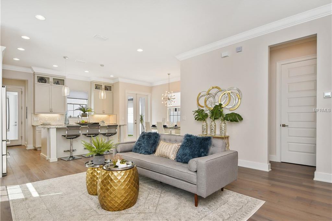
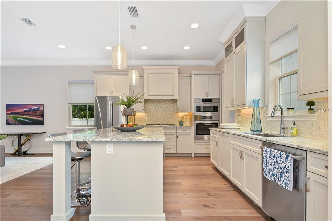
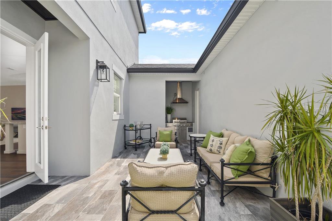
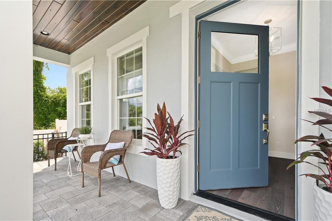
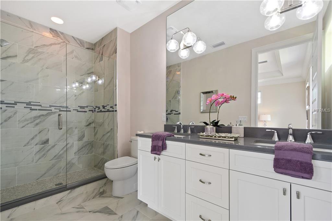
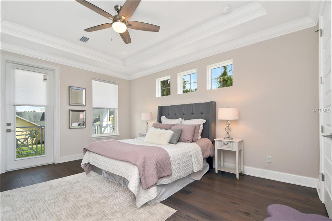
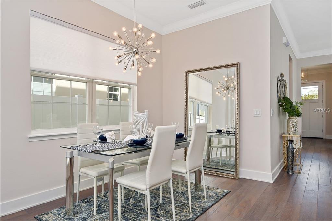
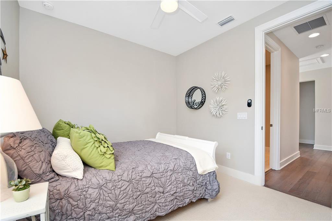
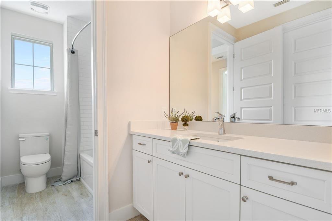
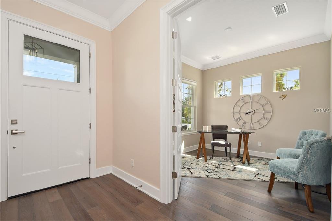
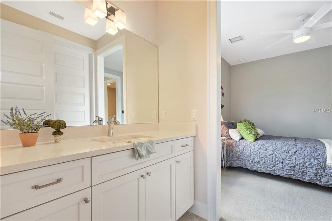
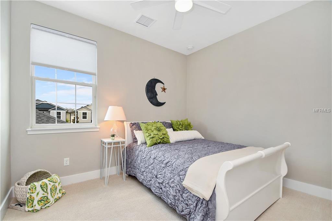
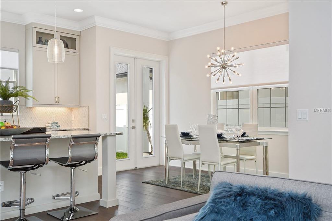
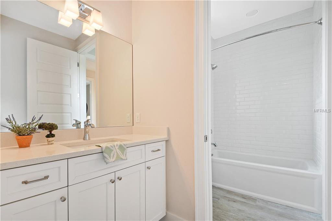
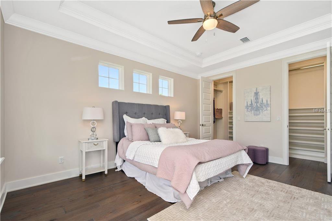
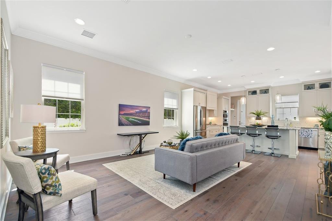
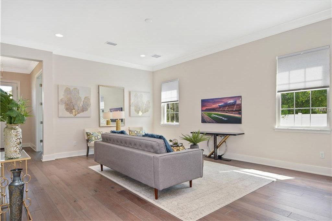
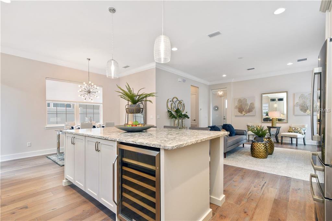
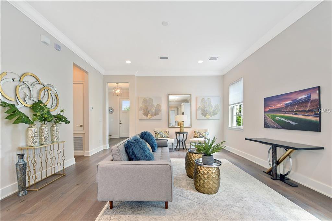
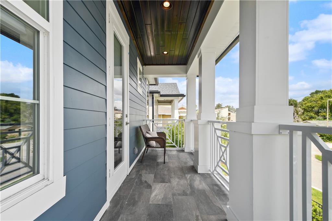
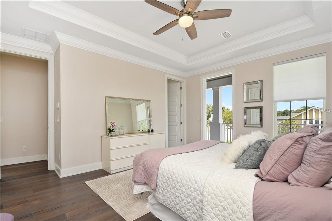
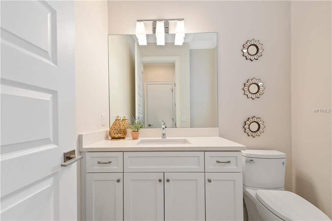
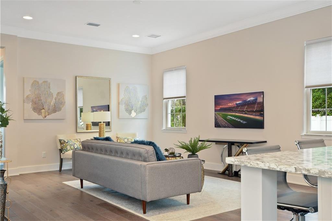
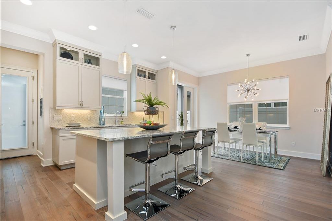
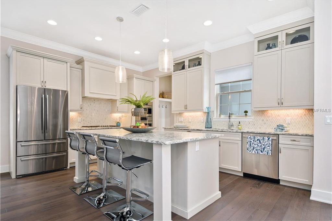
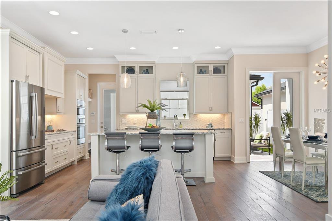
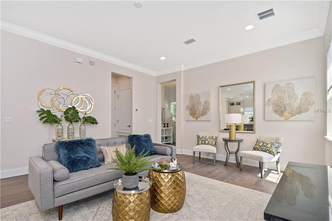
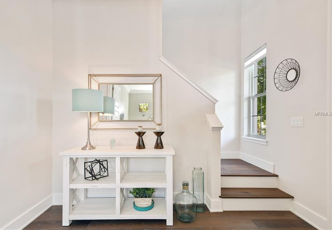
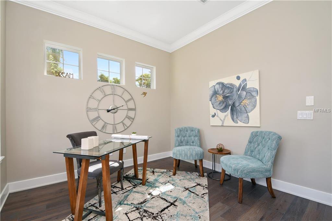
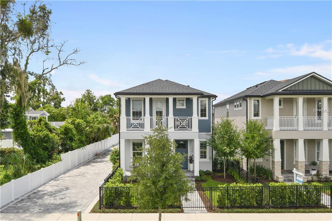
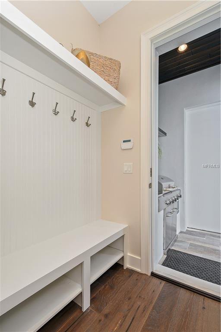
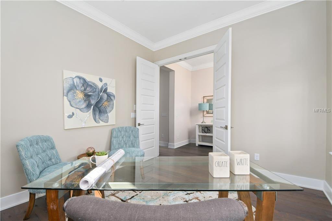
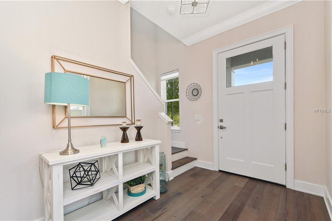
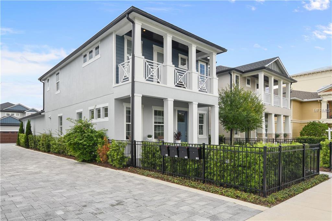
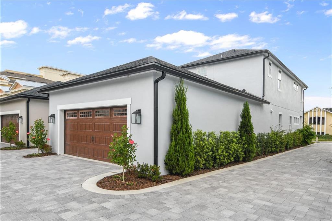

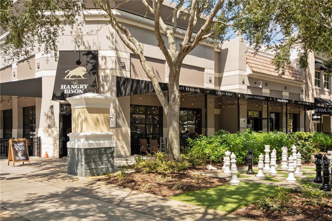
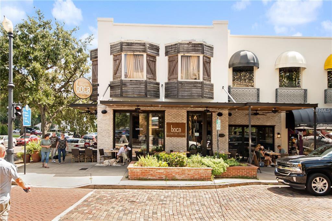


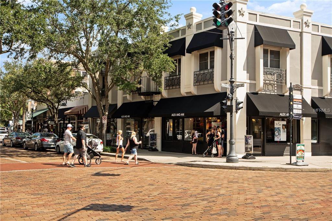
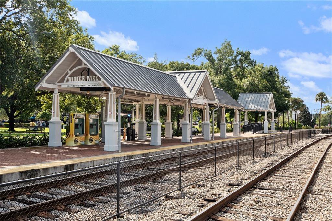
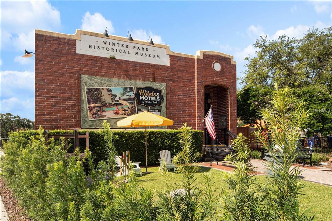
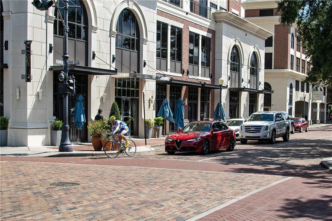


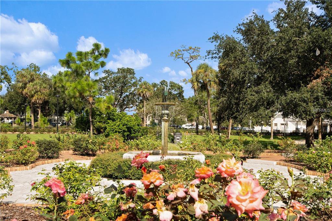
/u.realgeeks.media/belbenrealtygroup/400dpilogo.png)