6082 Lexington Park, Orlando, FL 32819
- $525,000
- 3
- BD
- 2.5
- BA
- 2,742
- SqFt
- Sold Price
- $525,000
- List Price
- $537,600
- Status
- Sold
- Closing Date
- Apr 22, 2019
- MLS#
- O5732940
- Property Style
- Single Family
- Year Built
- 1986
- Bedrooms
- 3
- Bathrooms
- 2.5
- Baths Half
- 1
- Living Area
- 2,742
- Lot Size
- 7,499
- Acres
- 0.17
- Total Acreage
- Up to 10, 889 Sq. Ft.
- Monthly Condo Fee
- 400
- Legal Subdivision Name
- Bay Hill Village
- MLS Area Major
- Orlando/Bay Hill/Sand Lake
Property Description
Beautiful Home In Sought After Bay Hill Village. Live And Play Where The Pros Do. Updated Kitchen With Custom Cabinets. Granite Countertops In The Kitchen And All Bathrooms. Wood Ceiling Beams In The Living Room. Wood Ceiling In The Main Living Areas And Florida Room. Beautiful Hardwood Floors Throughout The Living Areas Of This Fine Home. Dry bar Located Off The Dinning Room. Master Bath Includes Spacious Walk in Shower And Separate Roman Tub. Home Is Tastefully Appointed With Plantation Shutters And Crown Molding Throughout. Fully Enclosed Florida Room, With Relaxing Views Of Private Garden And Terrace That Includes A Peaceful Garden Fountain. Pavers. Walled Yard With Gate. Newer Ac, Newer Cedar Lite Tile Roof, Newer H2o Heater, Updated Electrical, Updated Plumbing, Newer Windows (with the exception of the Florida Room). The Location Is Perfect For All The Shopping, Restaurant Row, Traders Joes, Whole Foods, Interstate, Airport, Lake Buena Vista, Butler Chain Of Lakes, And The Attractions. A Must See! Make It Yours Today!
Additional Information
- Taxes
- $5888
- Minimum Lease
- 6 Months
- Maintenance Includes
- Cable TV, Pool, Recreational Facilities
- Condo Fees
- $400
- Condo Fees Term
- Monthly
- Community Features
- Deed Restrictions, Fitness Center, Gated, Golf Carts OK, No Truck/RV/Motorcycle Parking, Pool, Tennis Courts, Gated Community
- Zoning
- P-D
- Interior Layout
- Ceiling Fans(s), Crown Molding, Dry Bar, Eat-in Kitchen, High Ceilings, Stone Counters, Thermostat, Window Treatments
- Interior Features
- Ceiling Fans(s), Crown Molding, Dry Bar, Eat-in Kitchen, High Ceilings, Stone Counters, Thermostat, Window Treatments
- Floor
- Ceramic Tile, Wood
- Appliances
- Dishwasher, Dryer, Microwave, Range, Range Hood, Refrigerator, Washer
- Utilities
- BB/HS Internet Available, Cable Available, Electricity Connected, Public, Sewer Connected, Street Lights, Underground Utilities
- Heating
- Central, Electric
- Air Conditioning
- Central Air
- Fireplace Description
- Living Room, Wood Burning
- Exterior Construction
- Block
- Exterior Features
- French Doors, Irrigation System, Sliding Doors
- Roof
- Tile
- Foundation
- Slab
- Pool
- Community
- Garage Carport
- 2 Car Garage
- Garage Spaces
- 2
- Garage Features
- Garage Door Opener
- Garage Dimensions
- 22x23
- Elementary School
- Dr. Phillips Elem
- Middle School
- Southwest Middle
- High School
- Dr. Phillips High
- Pets
- Allowed
- Flood Zone Code
- X
- Parcel ID
- 27-23-28-0556-00-830
- Legal Description
- BAY HILL VILLAGE SOUTH & EAST CONDO CB 8/81 UNIT 83
Mortgage Calculator
Listing courtesy of MCKEE & COMPANY REAL ESTATE INC. Selling Office: ORLANDO GOLF ESTATES.
StellarMLS is the source of this information via Internet Data Exchange Program. All listing information is deemed reliable but not guaranteed and should be independently verified through personal inspection by appropriate professionals. Listings displayed on this website may be subject to prior sale or removal from sale. Availability of any listing should always be independently verified. Listing information is provided for consumer personal, non-commercial use, solely to identify potential properties for potential purchase. All other use is strictly prohibited and may violate relevant federal and state law. Data last updated on
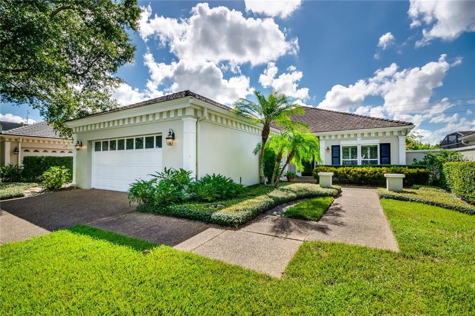
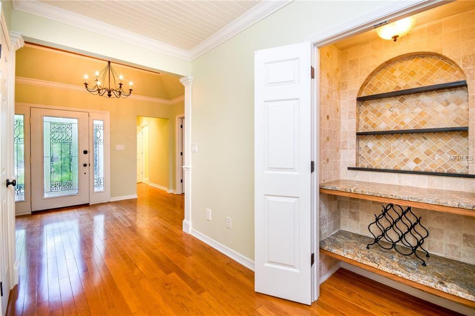
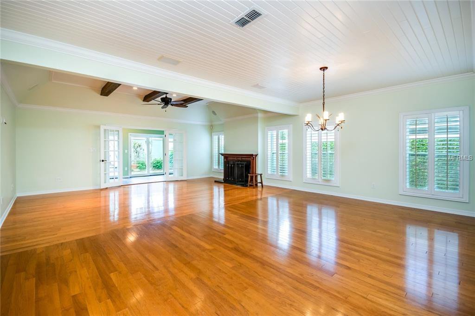
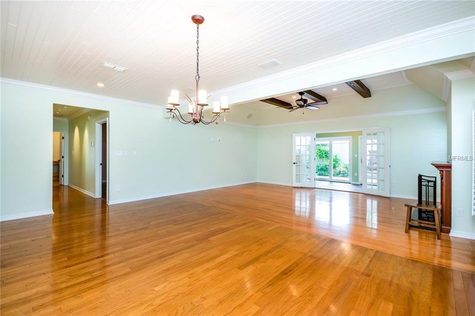

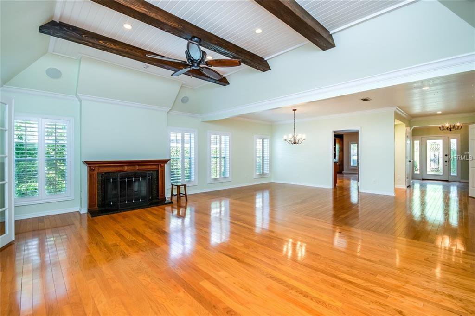
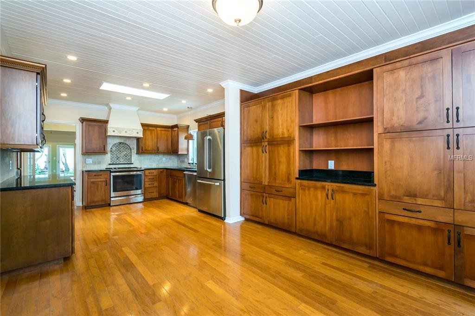
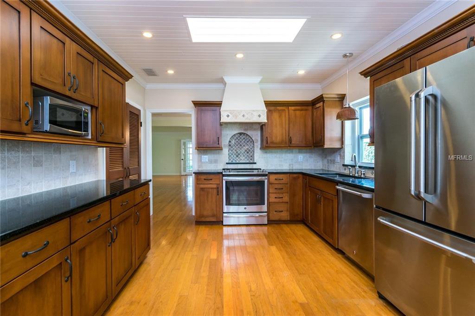
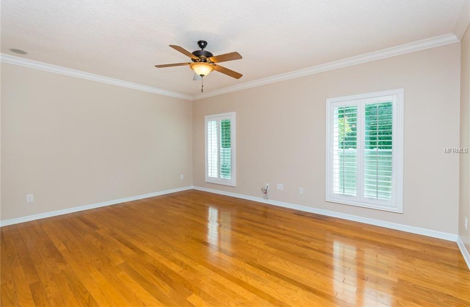
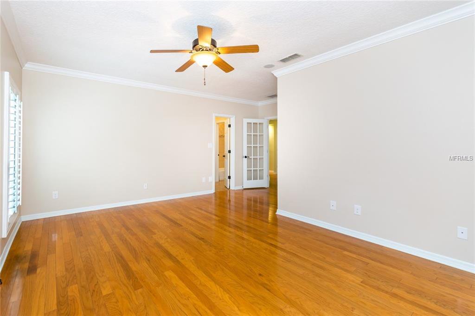
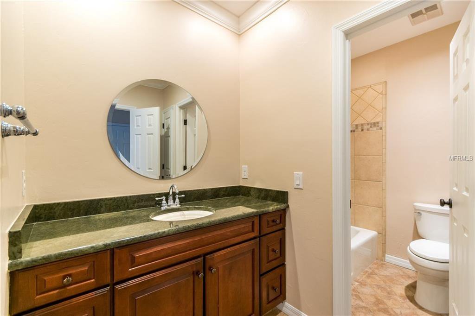
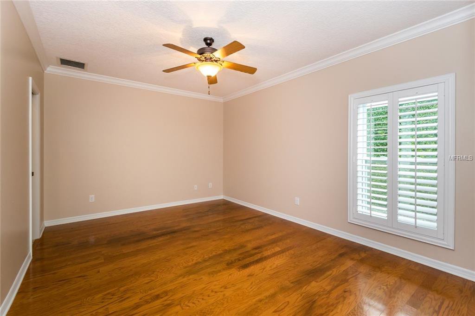
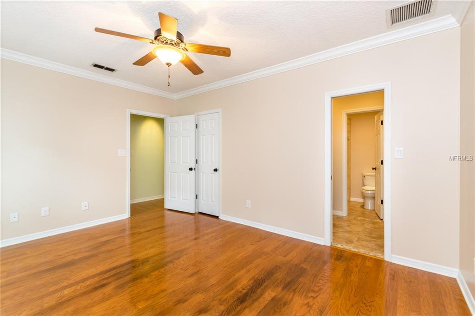
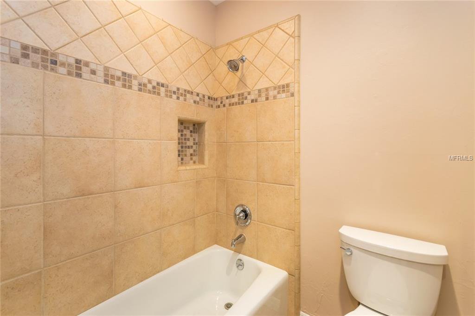
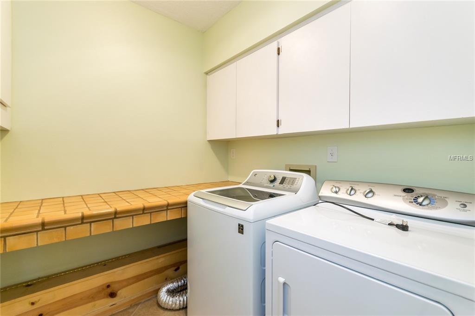
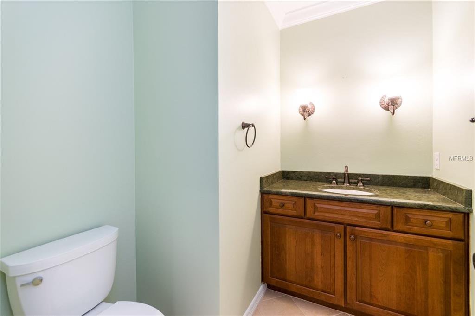
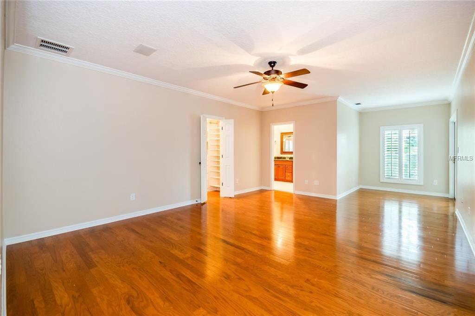
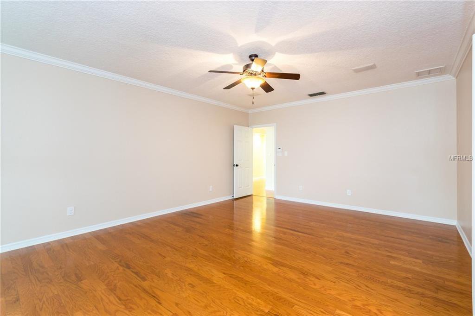
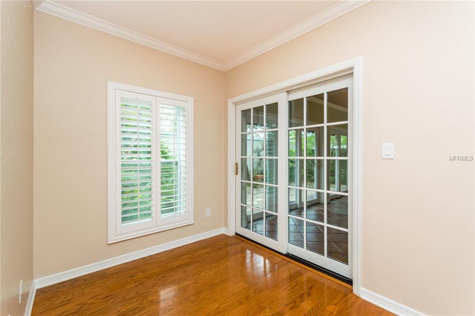
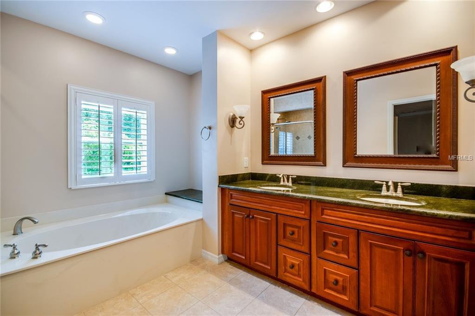
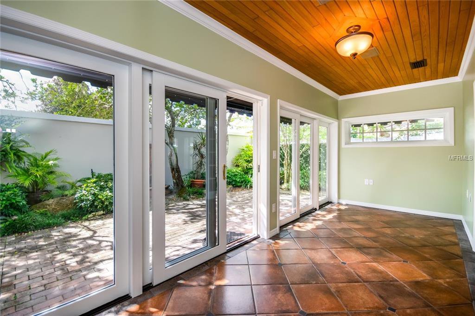
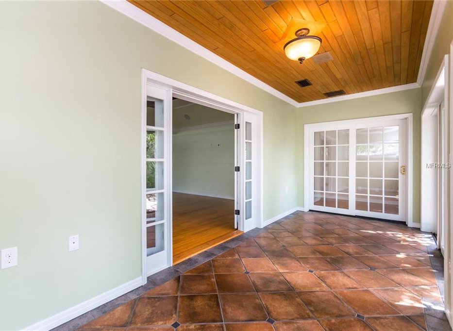
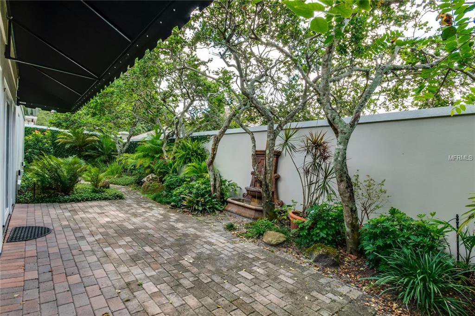

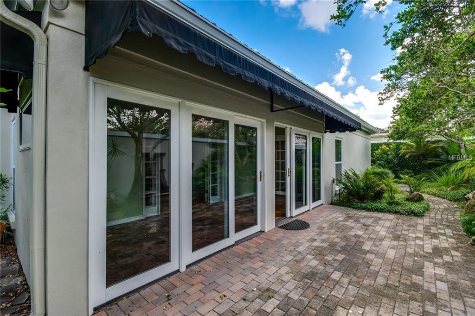
/u.realgeeks.media/belbenrealtygroup/400dpilogo.png)