803 Bates Court, Casselberry, FL 32707
- $281,000
- 3
- BD
- 2.5
- BA
- 1,825
- SqFt
- Sold Price
- $281,000
- List Price
- $285,000
- Status
- Sold
- Closing Date
- Nov 13, 2018
- MLS#
- O5732584
- Property Style
- Single Family
- Architectural Style
- Traditional
- Year Built
- 1988
- Bedrooms
- 3
- Bathrooms
- 2.5
- Baths Half
- 1
- Living Area
- 1,825
- Lot Size
- 8,512
- Acres
- 0.20
- Total Acreage
- Up to 10, 889 Sq. Ft.
- Legal Subdivision Name
- Hollowbrook West Ph 4
- MLS Area Major
- Casselberry
Property Description
GORGEOUS POOL HOME WITH THE LARGEST BACKYARD IN THE CUL-DE-SAC WITH NO REAR NEIGHBORS!!! This 8,800 sq ft lot features stunning landscape with an oasis right in your backyard. With a wood deck adjoining the pool you will feel like you are on a permanent tropical vacation. Walk into this home and you will find vaulted ceilings and custom features throughout. In the center you will find a upgraded kitchen with stainless steel appliances & granite counter tops. The first floor features designer 18" tile throughout the ground floor. The sizable Master will astound you & as you enter the upgraded bathroom you will find a huge w/in closet, garden tub, double sink. Upstairs includes a loft and the additional bedrooms. Walk out of your new garage into the heart of Seminole County surrounded by A+ school, parks and shopping.
Additional Information
- Taxes
- $2130
- Minimum Lease
- 1-2 Years
- HOA Fee
- $325
- HOA Payment Schedule
- Annually
- Location
- Oversized Lot, Paved
- Community Features
- Deed Restrictions, Sidewalks
- Property Description
- Two Story
- Zoning
- PUD
- Interior Layout
- Built in Features, Ceiling Fans(s), Eat-in Kitchen, Master Downstairs, Solid Surface Counters, Thermostat, Walk-In Closet(s), Window Treatments
- Interior Features
- Built in Features, Ceiling Fans(s), Eat-in Kitchen, Master Downstairs, Solid Surface Counters, Thermostat, Walk-In Closet(s), Window Treatments
- Floor
- Carpet, Tile
- Appliances
- Dishwasher, Disposal, Exhaust Fan, Range
- Utilities
- BB/HS Internet Available, Cable Connected, Electricity Connected, Fire Hydrant, Phone Available, Public, Sewer Connected, Street Lights
- Heating
- Central
- Air Conditioning
- Central Air
- Fireplace Description
- Wood Burning
- Exterior Construction
- Block, Siding, Stucco
- Exterior Features
- Fence, Irrigation System, Rain Gutters, Sliding Doors
- Roof
- Shingle
- Foundation
- Slab
- Pool
- Private
- Pool Type
- In Ground, Lighting
- Garage Carport
- 2 Car Garage
- Garage Spaces
- 2
- Garage Features
- Driveway, Garage Door Opener
- Garage Dimensions
- 00x00
- Pets
- Allowed
- Flood Zone Code
- X
- Parcel ID
- 23-21-30-518-0000-2950
- Legal Description
- LOT 295 HOLLOWBROOK WEST PH 4 PB 36 PGS 77 TO 79
Mortgage Calculator
Listing courtesy of PREMIUM PROPERTIES R.E SERVICE. Selling Office: BUCKEYE REALTY LLC.
StellarMLS is the source of this information via Internet Data Exchange Program. All listing information is deemed reliable but not guaranteed and should be independently verified through personal inspection by appropriate professionals. Listings displayed on this website may be subject to prior sale or removal from sale. Availability of any listing should always be independently verified. Listing information is provided for consumer personal, non-commercial use, solely to identify potential properties for potential purchase. All other use is strictly prohibited and may violate relevant federal and state law. Data last updated on
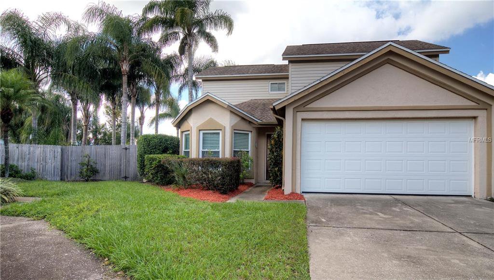
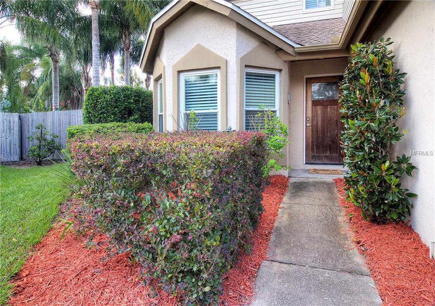
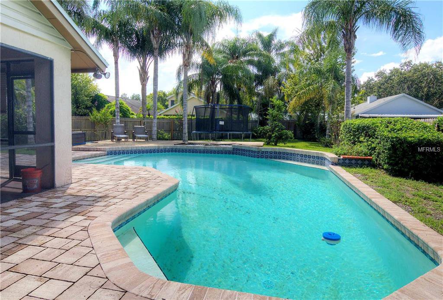
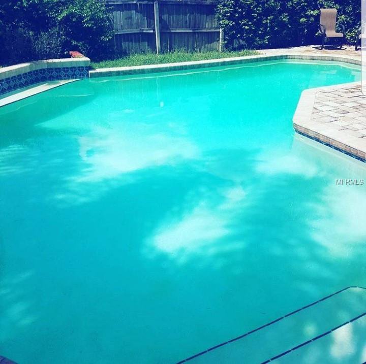
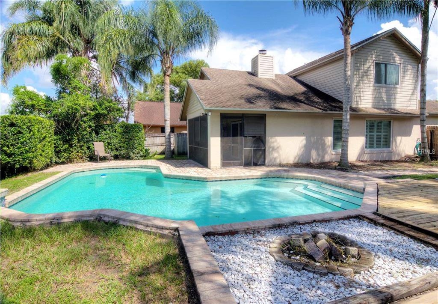
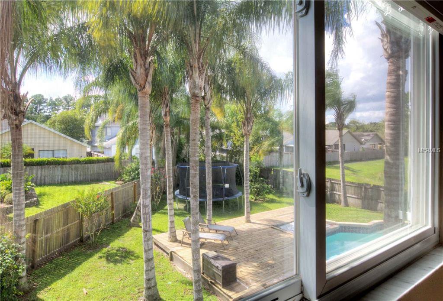
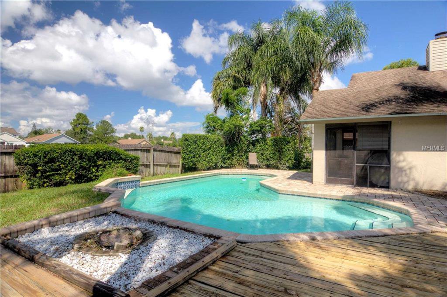
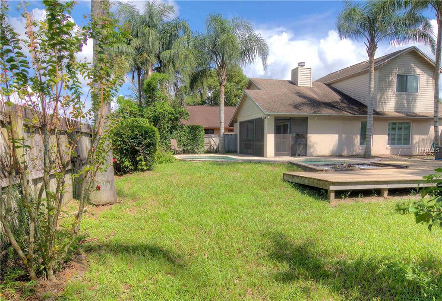
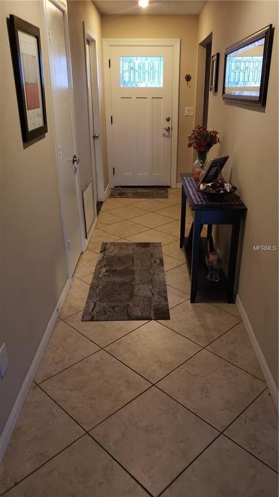
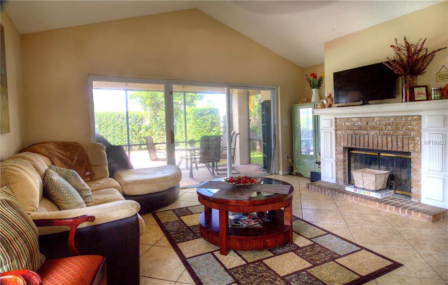
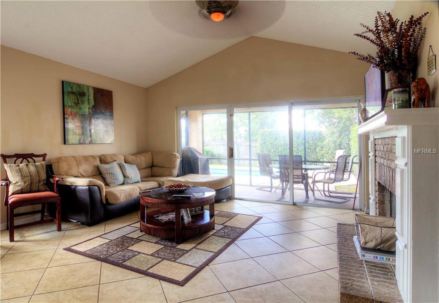
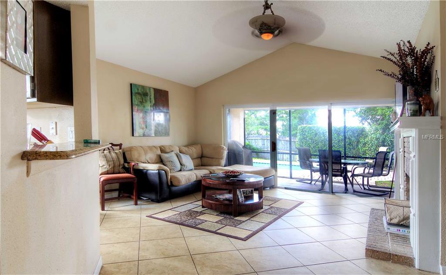
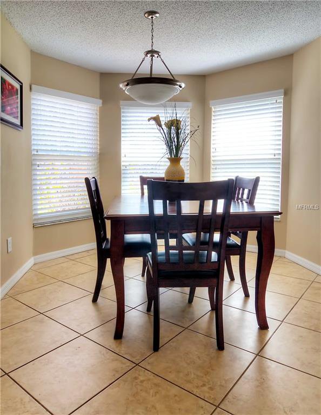
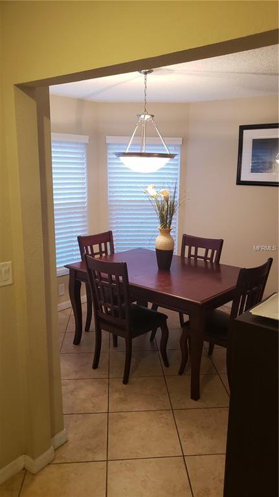
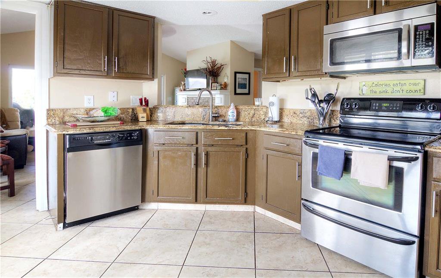
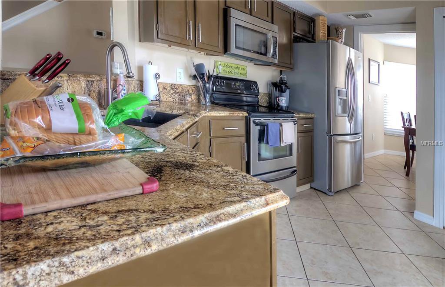
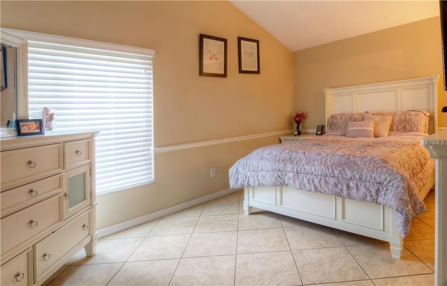
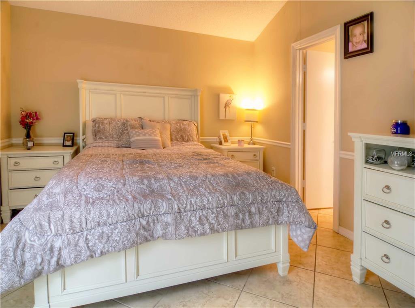
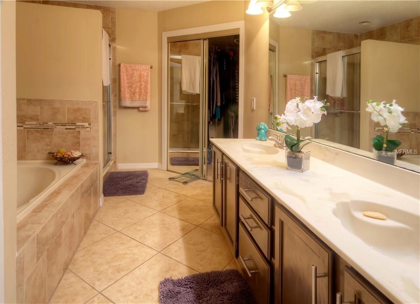
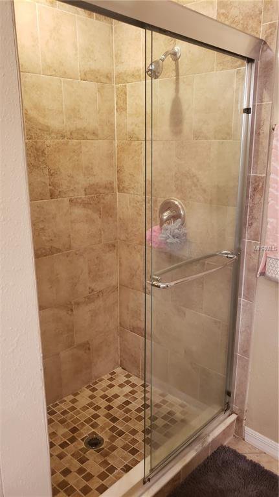
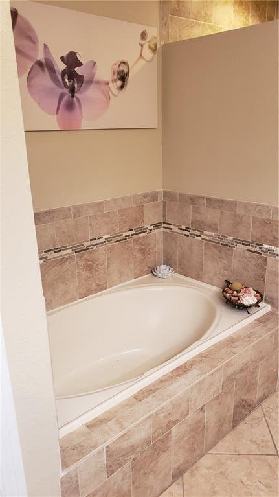
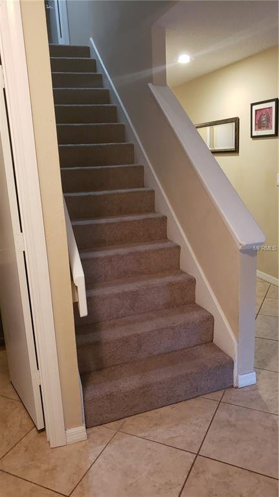
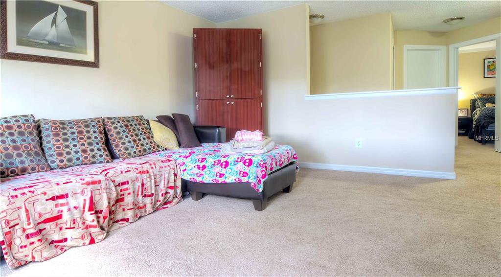
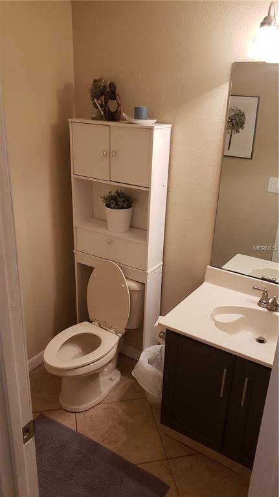
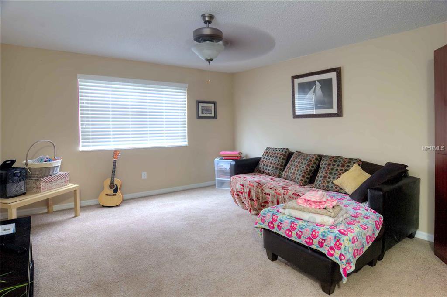

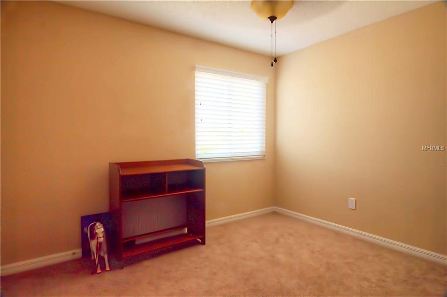
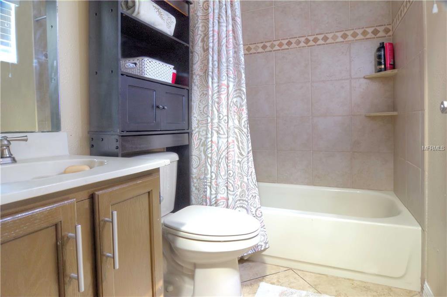
/u.realgeeks.media/belbenrealtygroup/400dpilogo.png)