1522 S Greenleaf Court, Winter Springs, FL 32708
- $506,000
- 4
- BD
- 3
- BA
- 2,936
- SqFt
- Sold Price
- $506,000
- List Price
- $515,000
- Status
- Sold
- Closing Date
- Apr 29, 2019
- MLS#
- O5732530
- Property Style
- Single Family
- Year Built
- 1992
- Bedrooms
- 4
- Bathrooms
- 3
- Living Area
- 2,936
- Lot Size
- 14,108
- Acres
- 0.32
- Total Acreage
- 1/4 Acre to 21779 Sq. Ft.
- Legal Subdivision Name
- Glen Eagle Unit 4
- MLS Area Major
- Casselberrry/Winter Springs / Tuscawilla
Property Description
New Roof 2018, New AC Unit 2014! You will love this exquisite custom built home on a quiet cul-de-sac in sought after Glen Eagle in Tuscawilla. This home has been meticulously cared for and tastefully updated. This home screams elegance and charm with a re-modeled kitchen with granite counter tops, furniture style island, tons of storage, updated cabinets, under counter lighting, glass cabinet doors with touch lighting, wine rack, new sink and faucet, new light fixtures. This 4 bedroom and 3 bath home has a study or sitting room that is off of the master suite with a romantic two-way fireplace. Each of the bedrooms has unique features such as a private garden, window seat, and French doors to the pool. In addition, there is a Jack and Jill bath plus a guest bath that also serves the pool area. The large covered lanai with newly remodeled summer kitchen overlooks the heated and solared powered screened pool and spa that has been resurfaced with Diamond Brite. He will love the large side entry 3 car garage and she will love her huge laundry room with storage, built in ironing board, and TV hookup. This home has something special for everyone in the family! A rated schools, 30 min to downtown, 45 to Disney, and 50 to the Cape Canaveral.
Additional Information
- Taxes
- $4875
- HOA Fee
- $450
- HOA Payment Schedule
- Annually
- Maintenance Includes
- None
- Location
- Near Golf Course
- Community Features
- Golf Carts OK, Golf, Park, Tennis Courts, No Deed Restriction, Golf Community
- Property Description
- One Story
- Zoning
- PUD
- Interior Layout
- Cathedral Ceiling(s), Ceiling Fans(s), Central Vaccum, Crown Molding, Eat-in Kitchen, High Ceilings, In Wall Pest System, Kitchen/Family Room Combo, Master Downstairs, Open Floorplan, Skylight(s), Thermostat, Vaulted Ceiling(s), Walk-In Closet(s), Window Treatments
- Interior Features
- Cathedral Ceiling(s), Ceiling Fans(s), Central Vaccum, Crown Molding, Eat-in Kitchen, High Ceilings, In Wall Pest System, Kitchen/Family Room Combo, Master Downstairs, Open Floorplan, Skylight(s), Thermostat, Vaulted Ceiling(s), Walk-In Closet(s), Window Treatments
- Floor
- Carpet, Tile, Wood
- Appliances
- Built-In Oven, Convection Oven, Cooktop, Dishwasher, Disposal, Dryer, Freezer, Microwave, Refrigerator, Washer
- Utilities
- BB/HS Internet Available, Cable Available, Solar, Sprinkler Meter, Street Lights, Water Available
- Heating
- Central, Electric
- Air Conditioning
- Central Air
- Fireplace Description
- Gas, Living Room, Master Bedroom
- Exterior Construction
- Stucco, Wood Frame
- Exterior Features
- French Doors, Irrigation System, Lighting, Outdoor Grill, Outdoor Kitchen, Rain Gutters, Sidewalk, Sliding Doors, Sprinkler Metered
- Roof
- Shingle
- Foundation
- Slab
- Pool
- Private
- Pool Type
- Heated, In Ground, Screen Enclosure, Solar Cover, Solar Heat
- Garage Carport
- 3 Car Garage
- Garage Spaces
- 3
- Garage Features
- Circular Driveway, Driveway, Garage Door Opener, Garage Faces Side
- Garage Dimensions
- 36x25
- Elementary School
- Rainbow Elementary
- Middle School
- Indian Trails Middle
- High School
- Oviedo High
- Pets
- Allowed
- Flood Zone Code
- X
- Parcel ID
- 08-21-31-5LB-0000-2460
- Legal Description
- LOT 246 GLEN EAGLE UNIT 4 PB 43 PGS 55 & 56
Mortgage Calculator
Listing courtesy of PROPERTIO. Selling Office: CENTURY 21 ALTON CLARK.
StellarMLS is the source of this information via Internet Data Exchange Program. All listing information is deemed reliable but not guaranteed and should be independently verified through personal inspection by appropriate professionals. Listings displayed on this website may be subject to prior sale or removal from sale. Availability of any listing should always be independently verified. Listing information is provided for consumer personal, non-commercial use, solely to identify potential properties for potential purchase. All other use is strictly prohibited and may violate relevant federal and state law. Data last updated on
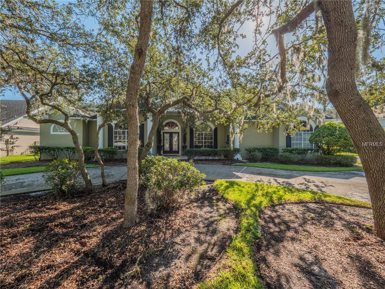
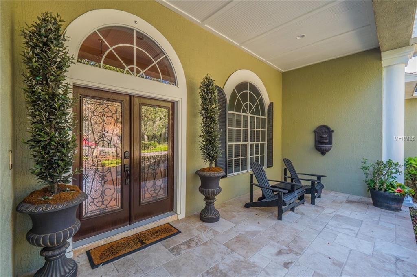
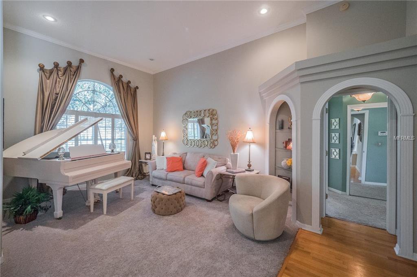
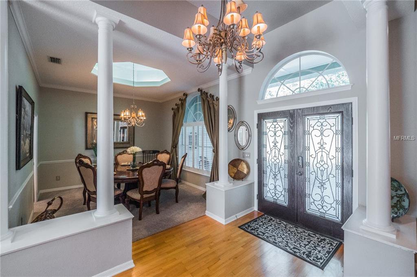
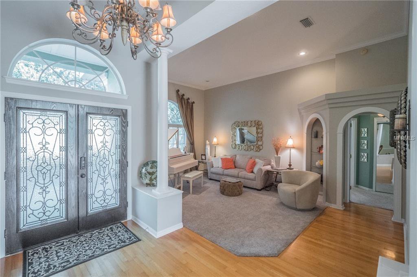
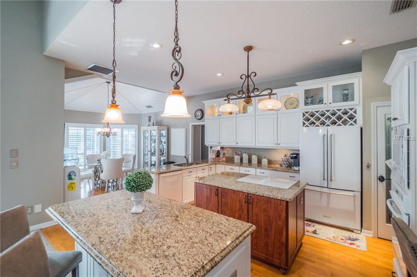
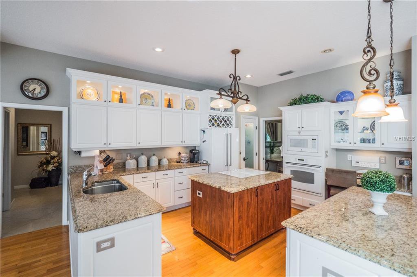
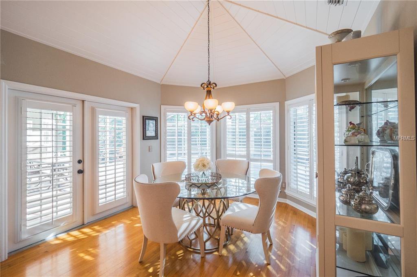
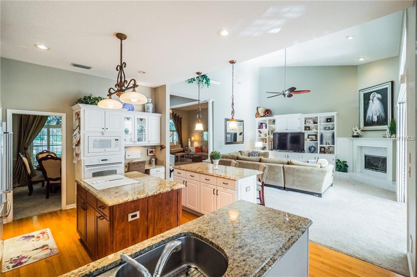
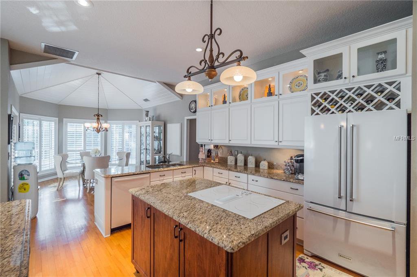
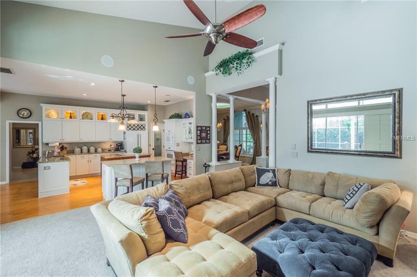
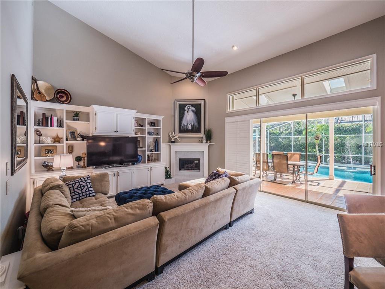
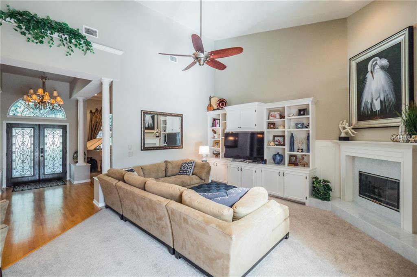
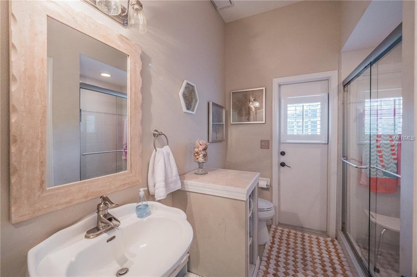
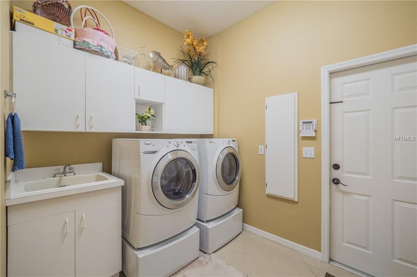
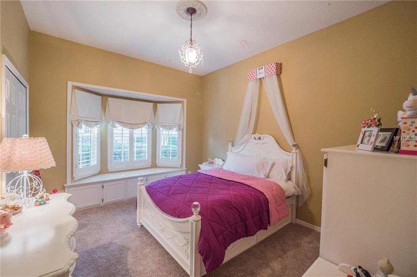
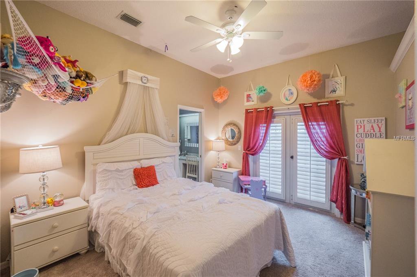
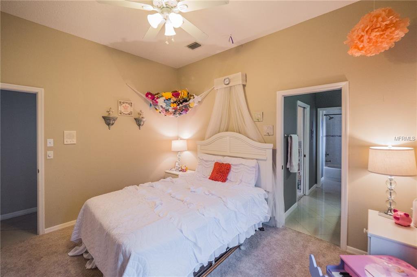
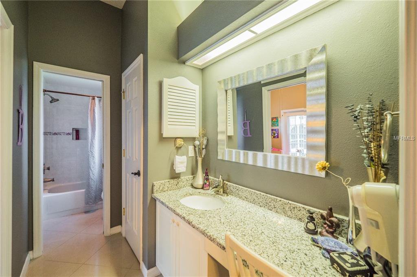
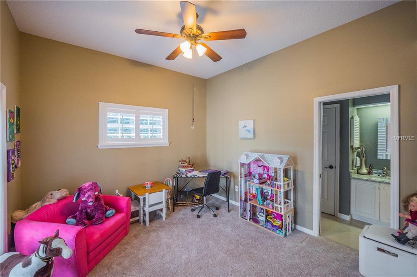
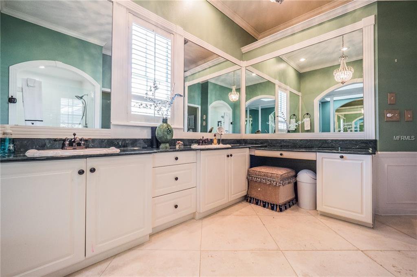
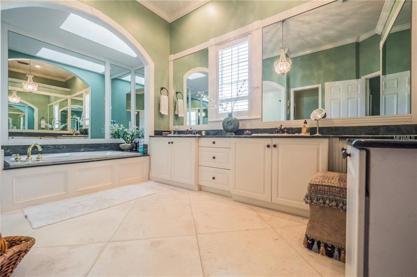
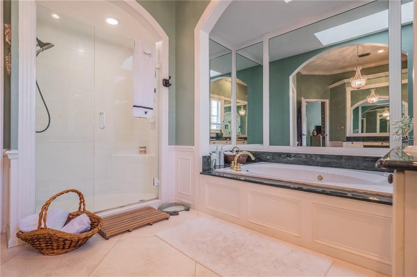
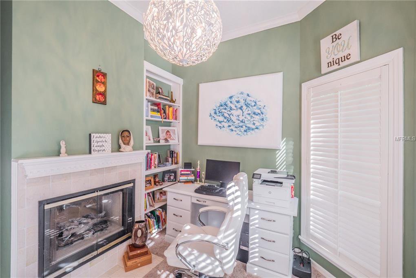
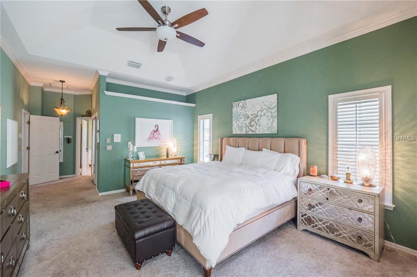
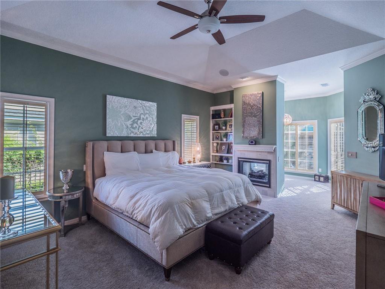
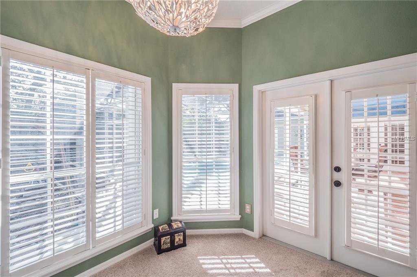
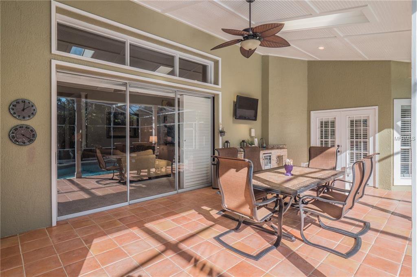
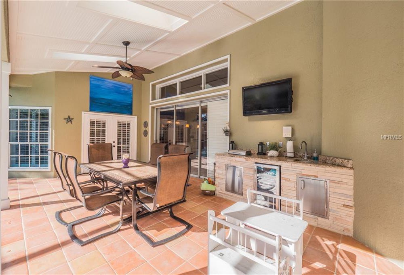
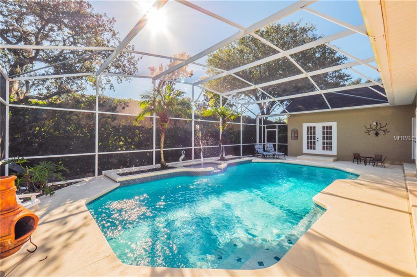
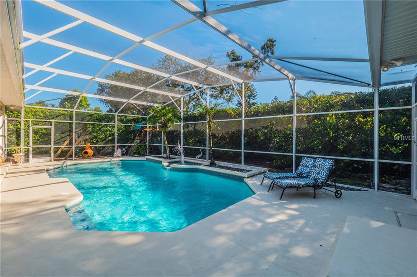
/u.realgeeks.media/belbenrealtygroup/400dpilogo.png)