1727 Majestic Oak Drive, Apopka, FL 32712
- $290,000
- 5
- BD
- 4
- BA
- 4,180
- SqFt
- Sold Price
- $290,000
- List Price
- $299,000
- Status
- Sold
- Closing Date
- Mar 05, 2019
- MLS#
- O5732078
- Foreclosure
- Yes
- Property Style
- Single Family
- Year Built
- 1988
- Bedrooms
- 5
- Bathrooms
- 4
- Living Area
- 4,180
- Lot Size
- 17,984
- Acres
- 0.41
- Total Acreage
- 1/4 Acre to 21779 Sq. Ft.
- Legal Subdivision Name
- Sweetwater Country Club Sec D
- MLS Area Major
- Apopka
Property Description
WOW MAJOR PRICE REDUCTION! GET YOUR OFFERS IN BEFORE YOU MISS OUT!! MULTIPLE OFFERS... HIGHEST AND BEST OFFERS DUE BY TUESDAY 1/23 NEW PRICE!! Make an offer! Great single family home with views of the golf course. Huge 5 bedroom, 4 bath home with large screened in pool area that is great for entertaining! Formal dining room and eat in area in kitchen. Large kitchen with ton's of space. A ton of natural light comes in with the vaulted ceilings. Double sided fireplace between living and family room. Great floor plan for entertaining. Two of the three garage area's were converted to another living room, bedroom and bathroom, great for in-laws or guests! This home is ready for your to create your dream home in this quiet community close to Wekiva State Park and the Island. Lots of mature tree's and landscaping. Don't miss this opportunity, make an offer before it is gone! The seller has replaced the larger AC unit, repaired the pool screened cage and got the pool up and running as well. Buyer to verify room sizes and HOA info.
Additional Information
- Taxes
- $5999
- HOA Fee
- $310
- HOA Payment Schedule
- Semi-Annually
- Location
- In County, Near Golf Course, Sidewalk, Paved
- Community Features
- Sidewalks, No Deed Restriction
- Zoning
- P-D
- Interior Layout
- Cathedral Ceiling(s), High Ceilings, Skylight(s), Split Bedroom, Walk-In Closet(s)
- Interior Features
- Cathedral Ceiling(s), High Ceilings, Skylight(s), Split Bedroom, Walk-In Closet(s)
- Floor
- Carpet, Ceramic Tile, Concrete
- Appliances
- Cooktop
- Utilities
- BB/HS Internet Available, Public
- Heating
- Central
- Air Conditioning
- Central Air
- Fireplace Description
- Family Room, Living Room, Wood Burning
- Exterior Construction
- Stucco, Wood Frame
- Exterior Features
- Sidewalk, Sliding Doors
- Roof
- Tile
- Foundation
- Slab
- Pool
- Private
- Pool Type
- In Ground, Screen Enclosure
- Garage Carport
- 1 Car Garage
- Garage Spaces
- 1
- Garage Dimensions
- 12X20
- Pets
- Allowed
- Flood Zone Code
- X
- Parcel ID
- 36-20-28-8478-00-170
- Legal Description
- SWEETWATER COUNTRY CLUB SECTION D PHASE1 20/110 LOT 17
Mortgage Calculator
Listing courtesy of THE WILLIAMS REAL ESTATE CO. Selling Office: MEGA REALTY GROUP LLC.
StellarMLS is the source of this information via Internet Data Exchange Program. All listing information is deemed reliable but not guaranteed and should be independently verified through personal inspection by appropriate professionals. Listings displayed on this website may be subject to prior sale or removal from sale. Availability of any listing should always be independently verified. Listing information is provided for consumer personal, non-commercial use, solely to identify potential properties for potential purchase. All other use is strictly prohibited and may violate relevant federal and state law. Data last updated on
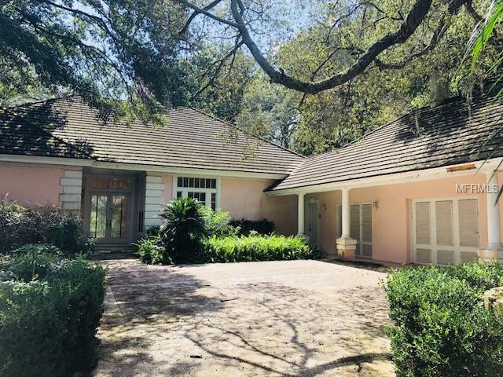
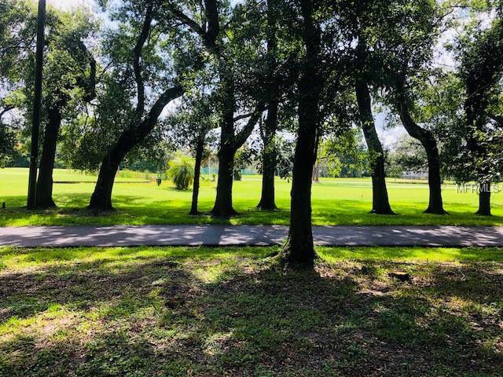
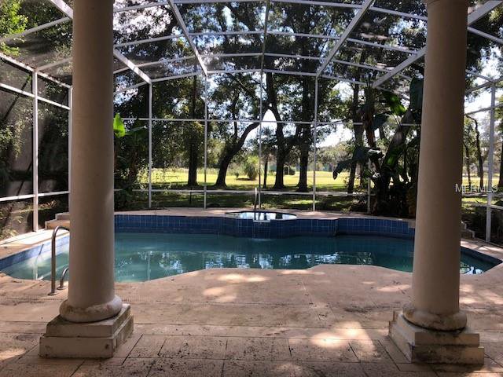
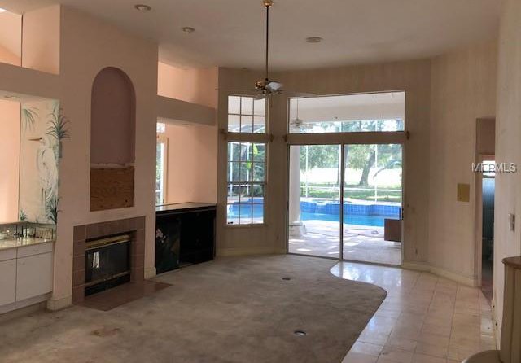
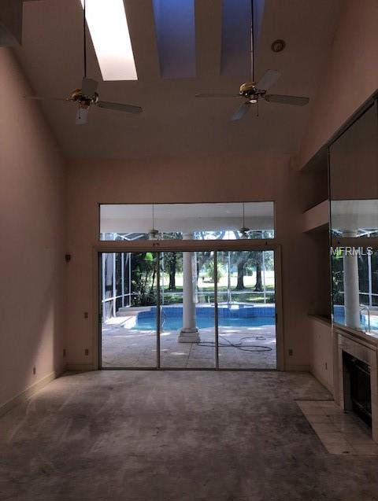
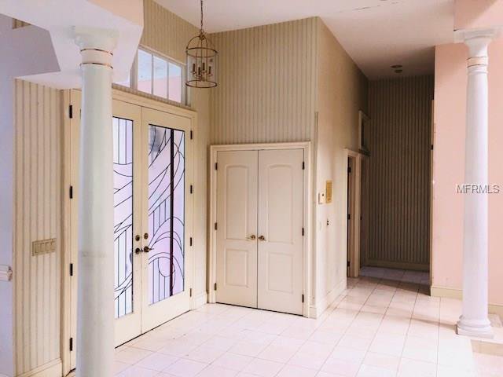
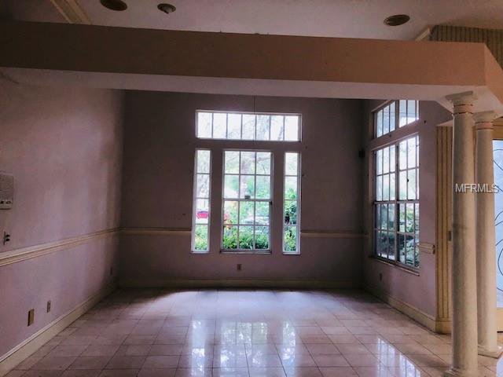
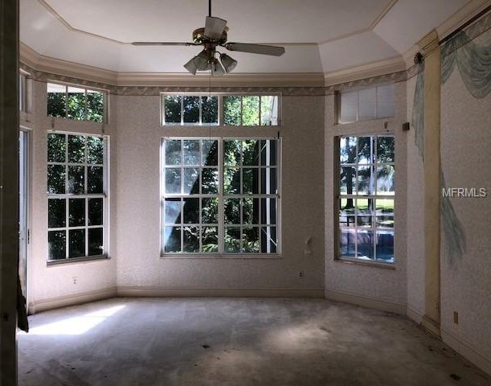
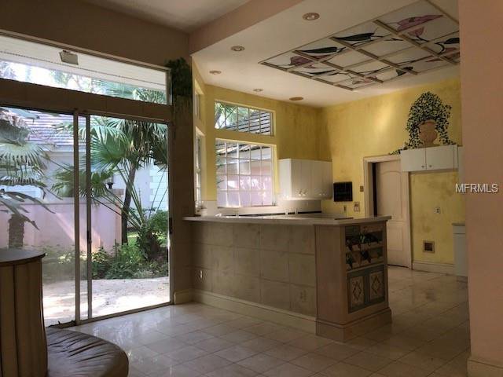
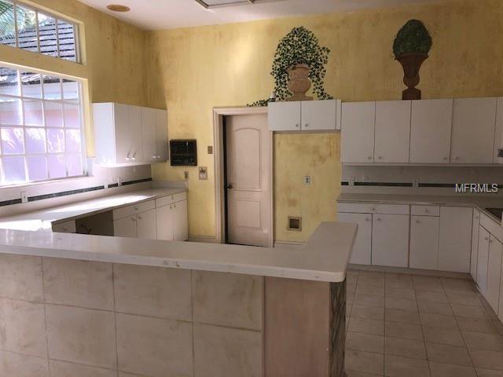
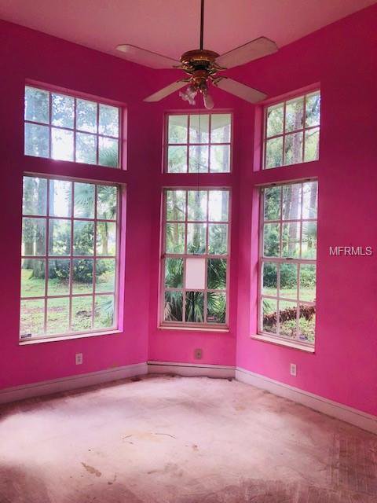
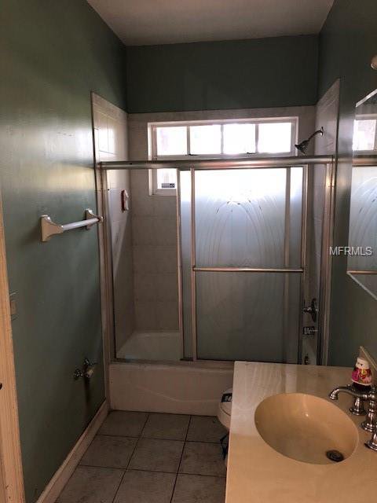
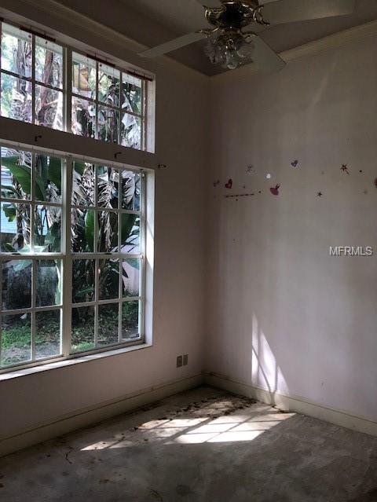
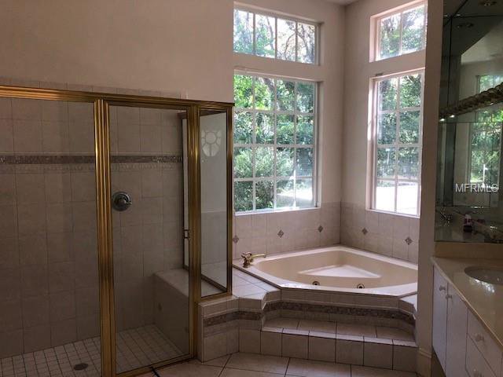
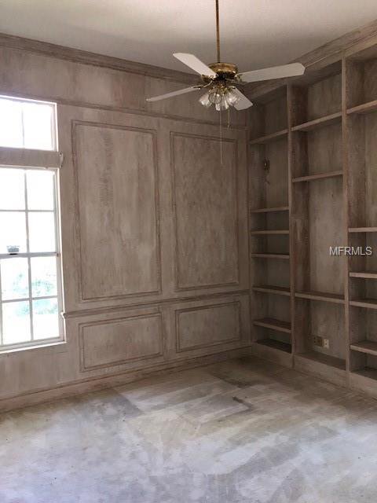
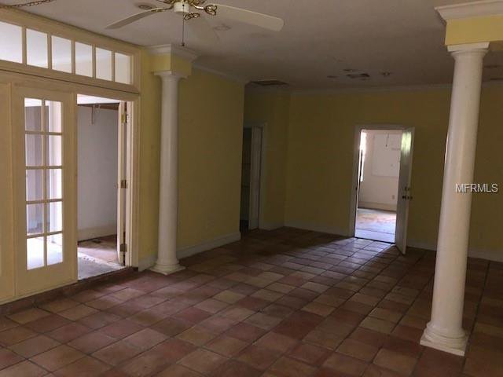
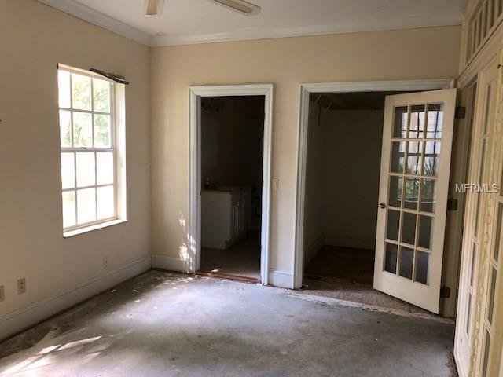
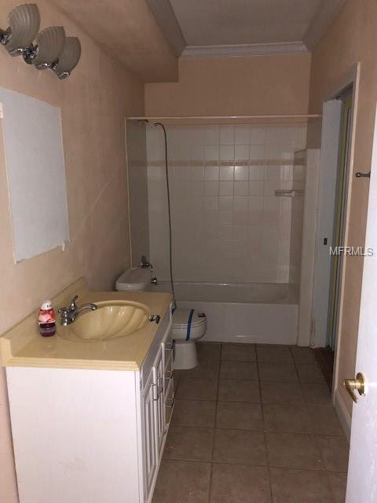
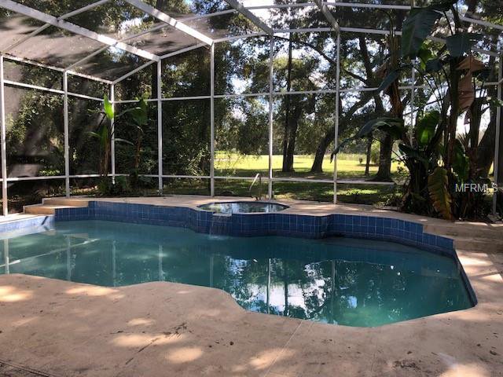
/u.realgeeks.media/belbenrealtygroup/400dpilogo.png)