3 Burgust Street, Apopka, FL 32712
- $227,900
- 3
- BD
- 2
- BA
- 1,630
- SqFt
- Sold Price
- $227,900
- List Price
- $227,900
- Status
- Sold
- Closing Date
- Dec 22, 2018
- MLS#
- O5731192
- Property Style
- Single Family
- Year Built
- 1951
- Bedrooms
- 3
- Bathrooms
- 2
- Living Area
- 1,630
- Lot Size
- 13,613
- Acres
- 0.31
- Total Acreage
- 1/4 Acre to 21779 Sq. Ft.
- Legal Subdivision Name
- Dream Lake Heights
- MLS Area Major
- Apopka
Property Description
MOVE IN READY! Beautifully remodeled home off of Park Ave, in the DREAM LAKE Subdivision, down the street from Dream Lake Elementary and Apopka Middle, close to historic downtown Apopka with all of its charm, restaurants and shops. Convenient access to major highways like 414, 451 and 429 to make your daily commute quicker and easier. House has brand new roof and AC system, and has been completely updated inside. The brand new kitchen is bright and spacious with granite countertops and whirlpool stainless steel appliances. Luxury vinyl plank flooring throughout the whole house and open concept floor plan for family and friends interaction. The view of the fenced in backyard is relaxing and inviting for its space and privacy. Home is nestled down a quiet street on a 1/3 acre corner lot. Come make this your home!
Additional Information
- Taxes
- $1700
- Location
- Unincorporated
- Community Features
- No Deed Restriction
- Zoning
- R-1
- Interior Layout
- Ceiling Fans(s), Kitchen/Family Room Combo, Living Room/Dining Room Combo, Solid Wood Cabinets, Stone Counters
- Interior Features
- Ceiling Fans(s), Kitchen/Family Room Combo, Living Room/Dining Room Combo, Solid Wood Cabinets, Stone Counters
- Floor
- Other
- Appliances
- Dishwasher, Disposal, Electric Water Heater, Microwave, Range, Refrigerator
- Utilities
- BB/HS Internet Available, Cable Available, Electricity Available, Electricity Connected, Sewer Available, Sewer Connected, Street Lights, Water Available
- Heating
- Central
- Air Conditioning
- Central Air
- Exterior Construction
- Brick
- Exterior Features
- Fence, Sliding Doors, Storage
- Roof
- Shingle
- Foundation
- Crawlspace, Slab
- Pool
- No Pool
- Garage Carport
- 2 Car Carport
- Garage Features
- Driveway, Tandem
- Flood Zone Code
- X
- Parcel ID
- 04-21-28-2204-01-070
- Legal Description
- DREAM LAKE HEIGHTS H/104 LOT 7 BLK A
Mortgage Calculator
Listing courtesy of WRA REAL ESTATE SOLUTIONS LLC. Selling Office: KELLER WILLIAMS HERITAGE REALTY.
StellarMLS is the source of this information via Internet Data Exchange Program. All listing information is deemed reliable but not guaranteed and should be independently verified through personal inspection by appropriate professionals. Listings displayed on this website may be subject to prior sale or removal from sale. Availability of any listing should always be independently verified. Listing information is provided for consumer personal, non-commercial use, solely to identify potential properties for potential purchase. All other use is strictly prohibited and may violate relevant federal and state law. Data last updated on
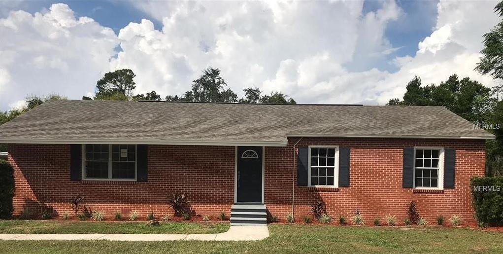
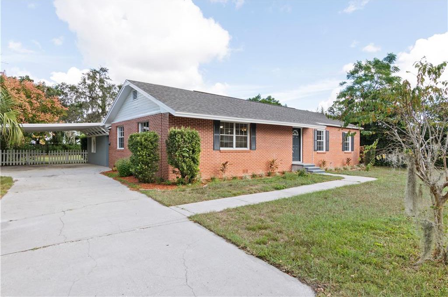
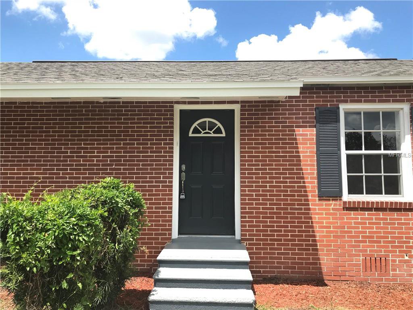
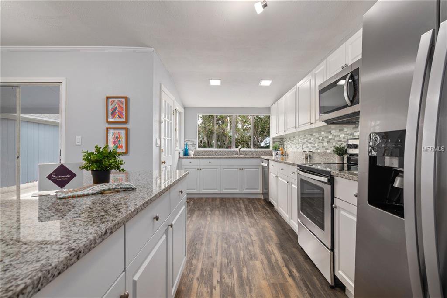
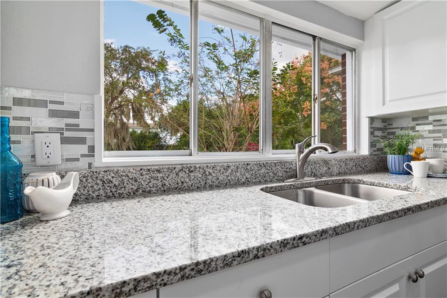
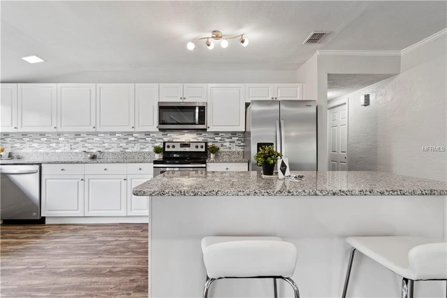
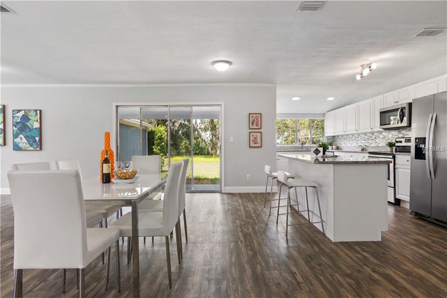
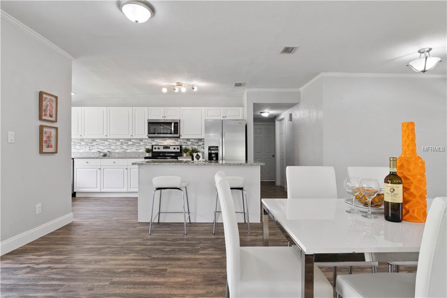
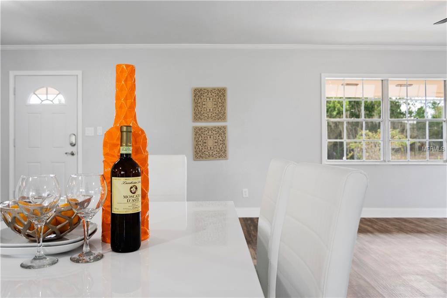
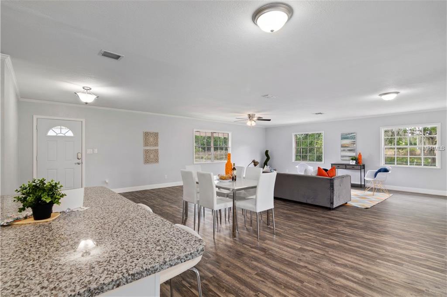
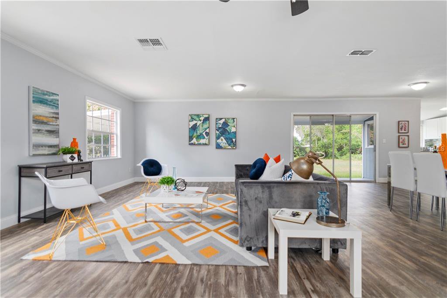

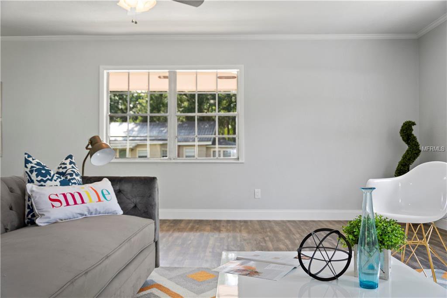
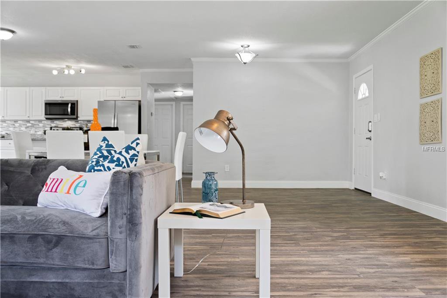
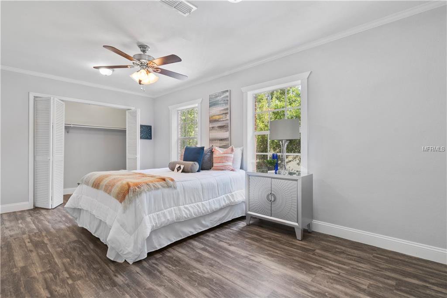
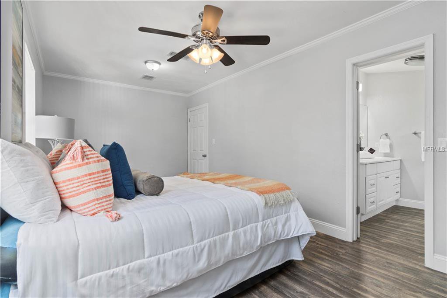
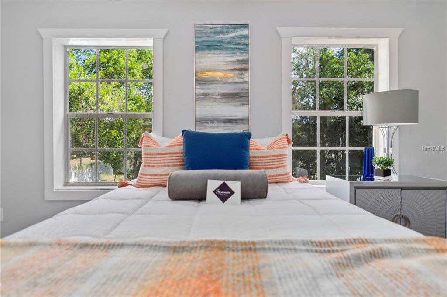

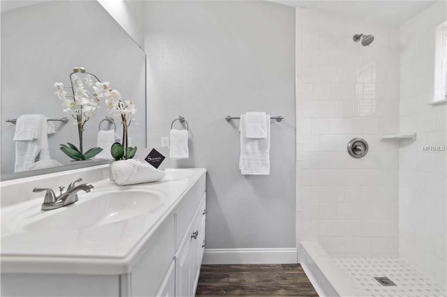
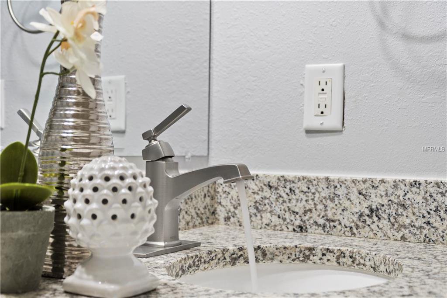
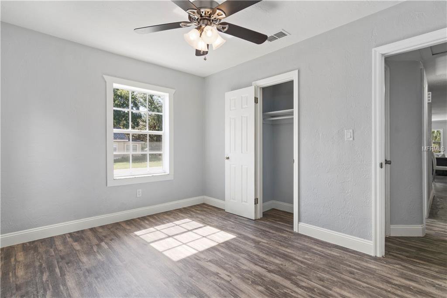
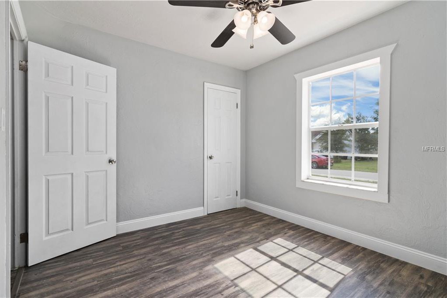
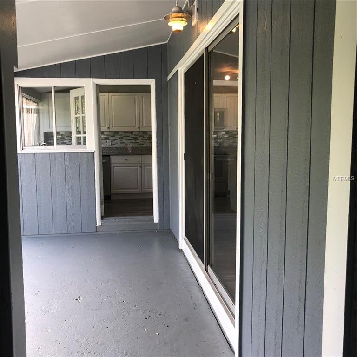
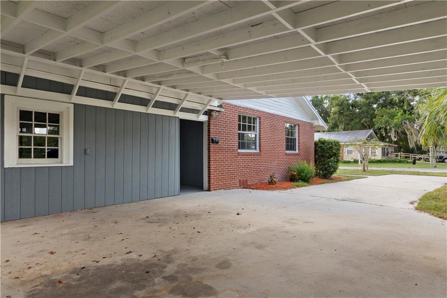
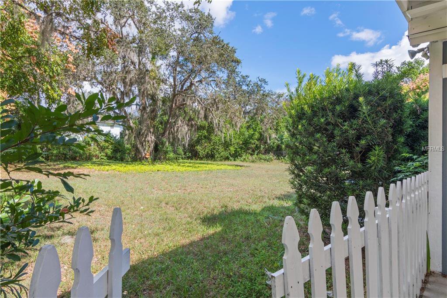
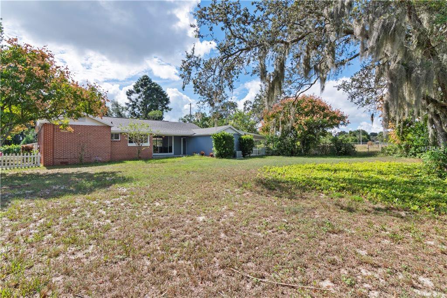
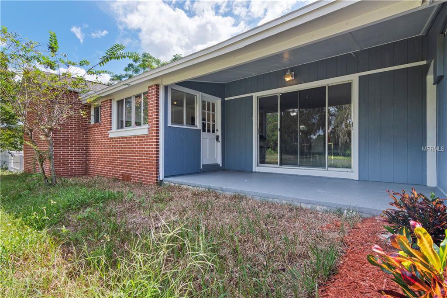
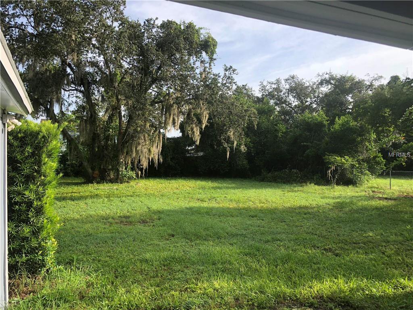
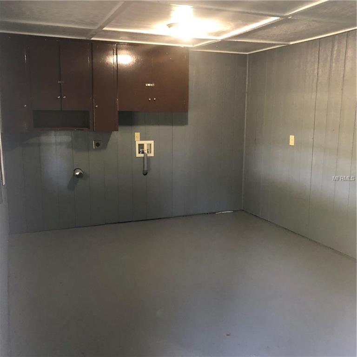
/u.realgeeks.media/belbenrealtygroup/400dpilogo.png)