1225 Prestige Point, Oviedo, FL 32765
- $762,500
- 5
- BD
- 4.5
- BA
- 4,805
- SqFt
- Sold Price
- $762,500
- List Price
- $799,000
- Status
- Sold
- Closing Date
- Mar 29, 2019
- MLS#
- O5731060
- Property Style
- Single Family
- Architectural Style
- Spanish/Mediterranean
- Year Built
- 2006
- Bedrooms
- 5
- Bathrooms
- 4.5
- Baths Half
- 1
- Living Area
- 4,805
- Lot Size
- 15,903
- Acres
- 0.37
- Total Acreage
- 1/4 Acre to 21779 Sq. Ft.
- Legal Subdivision Name
- Ellington Estates
- MLS Area Major
- Oviedo
Property Description
Absolutely stunning executive home nestled in the beautiful gated Ellington Estates neighborhood. This immaculately-maintained home awaits its new family and is listed UNDER MARKET VALUE! Plan your parties and family gatherings, as this home is made for entertaining! Open kitchen and family room, huge lanai and over-sized salt-water pool with stunning waterfall feature. Master suite on the first floor, as well as a separate bedroom and bathroom suite, suitable for guests or in-laws, tucked away on the opposite side of the house. Office and wet bar with wine refrigerator are great surprises in this fabulous home. Media room on the second floor along with the remaining three bedrooms. Additional features include custom wood cabinetry, stone counter tops, crown molding galore, custom lighting and custom window treatments. By the way, WOOD FLOORING throughout first floor. Master suite features walk-in shower and HUGE closet. The laundry room has a plethora of storage additional and an adorable mud room and backpack drop off. Over-sized three-car garage. Home is convenient to the 417, the 408, Downtown Orlando and the University of Central Florida.
Additional Information
- Taxes
- $8809
- Minimum Lease
- 1-2 Years
- HOA Fee
- $450
- HOA Payment Schedule
- Quarterly
- Location
- Sidewalk, Private
- Community Features
- No Deed Restriction
- Zoning
- R-1A
- Interior Layout
- Ceiling Fans(s), Crown Molding, Eat-in Kitchen, Master Downstairs, Solid Wood Cabinets, Split Bedroom, Stone Counters, Vaulted Ceiling(s), Walk-In Closet(s), Wet Bar, Window Treatments
- Interior Features
- Ceiling Fans(s), Crown Molding, Eat-in Kitchen, Master Downstairs, Solid Wood Cabinets, Split Bedroom, Stone Counters, Vaulted Ceiling(s), Walk-In Closet(s), Wet Bar, Window Treatments
- Floor
- Carpet, Hardwood, Tile, Tile
- Appliances
- Dishwasher, Disposal, Dryer, Gas Water Heater, Ice Maker, Microwave, Range, Range Hood, Refrigerator, Washer, Wine Refrigerator
- Utilities
- Cable Connected, Propane, Public
- Heating
- Central, Electric
- Air Conditioning
- Central Air
- Fireplace Description
- Gas, Family Room
- Exterior Construction
- Block, Stucco
- Exterior Features
- French Doors, Irrigation System, Rain Gutters, Sidewalk
- Roof
- Tile
- Foundation
- Slab
- Pool
- Private
- Pool Type
- Auto Cleaner, Child Safety Fence, Gunite, In Ground, Pool Sweep, Salt Water, Screen Enclosure
- Garage Carport
- 3 Car Garage
- Garage Spaces
- 3
- Garage Features
- Garage Door Opener, Oversized
- Garage Dimensions
- 28x40
- Elementary School
- Lawton Elementary
- Middle School
- Jackson Heights Middle
- High School
- Oviedo High
- Water Frontage
- Pond
- Pets
- Allowed
- Flood Zone Code
- X
- Parcel ID
- 03-21-31-504-0000-0070
- Legal Description
- LOT 7 ELLINGTON ESTATES PB 66 PGS 61-63
Mortgage Calculator
Listing courtesy of KELLER WILLIAMS WINTER PARK. Selling Office: MY FLORIDA REGIONAL MLS.
StellarMLS is the source of this information via Internet Data Exchange Program. All listing information is deemed reliable but not guaranteed and should be independently verified through personal inspection by appropriate professionals. Listings displayed on this website may be subject to prior sale or removal from sale. Availability of any listing should always be independently verified. Listing information is provided for consumer personal, non-commercial use, solely to identify potential properties for potential purchase. All other use is strictly prohibited and may violate relevant federal and state law. Data last updated on
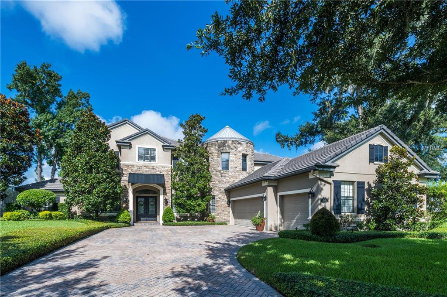
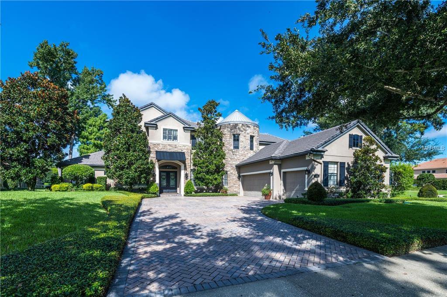
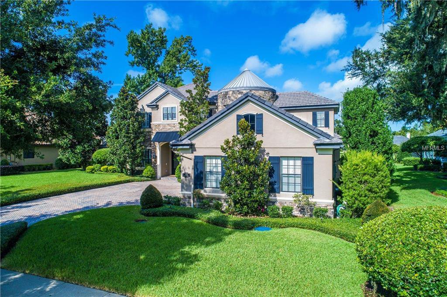
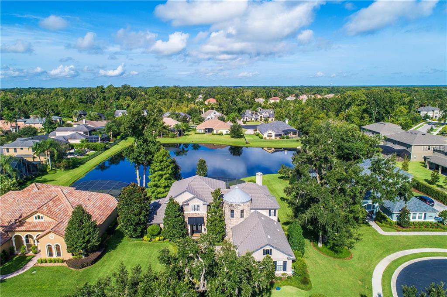
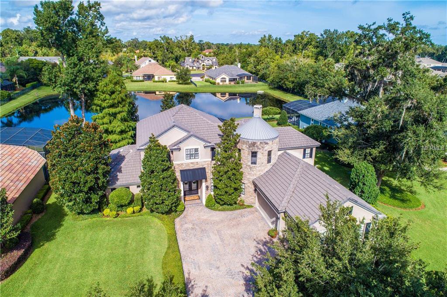
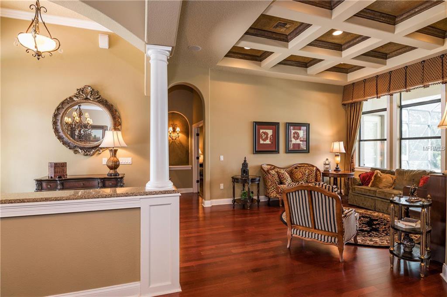
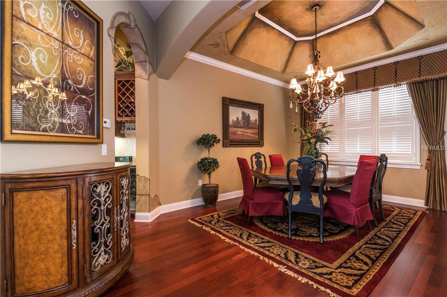
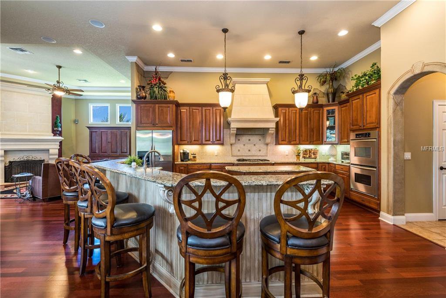
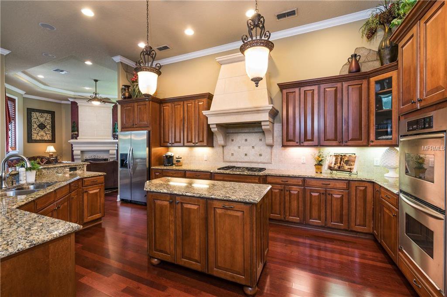
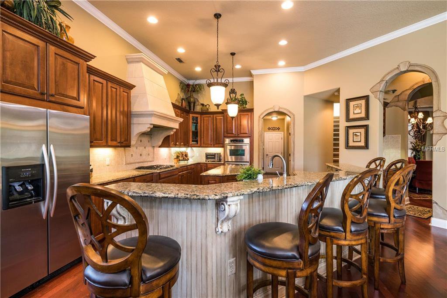
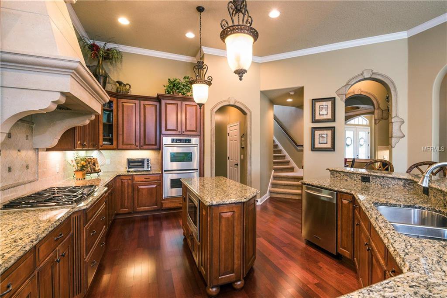
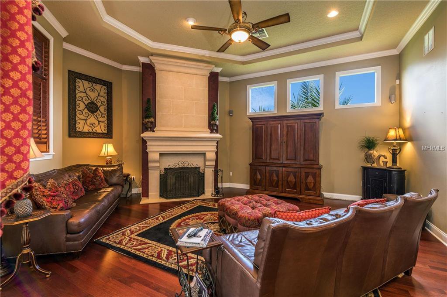
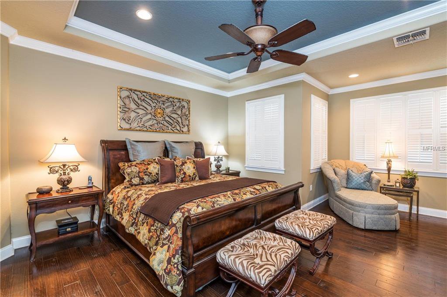
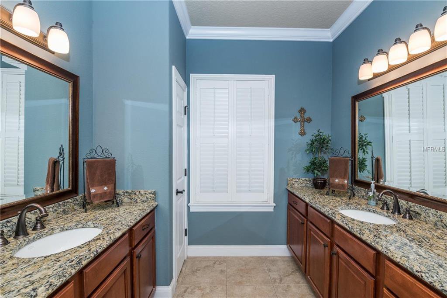
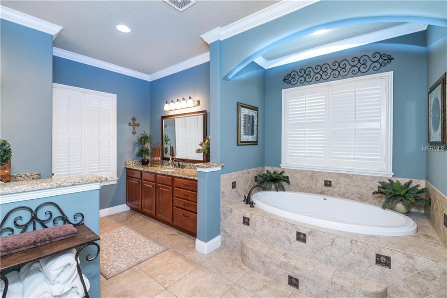
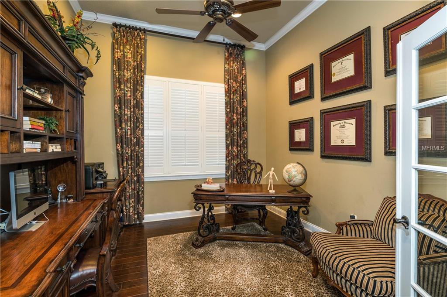
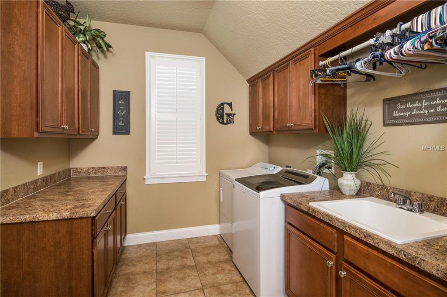
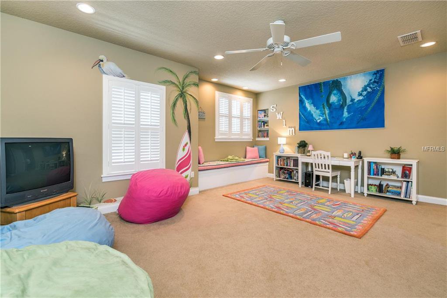
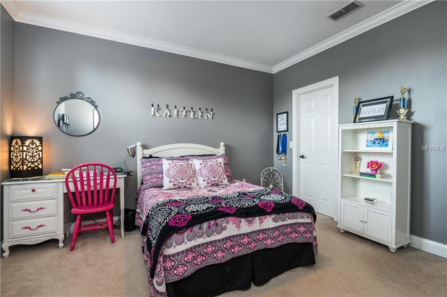
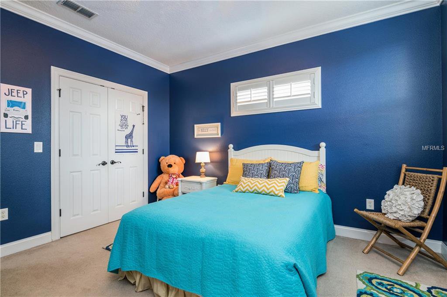
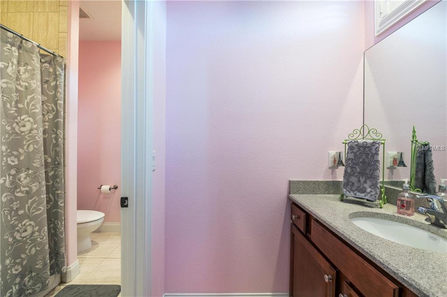
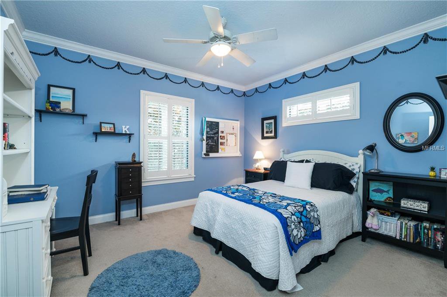
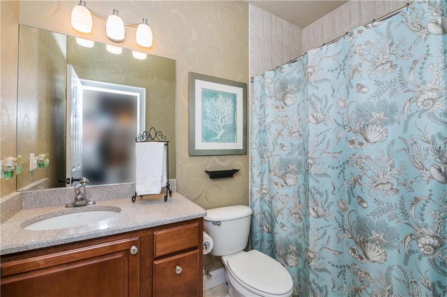
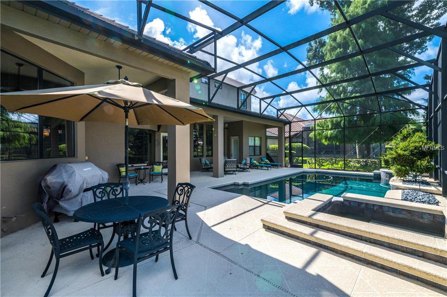
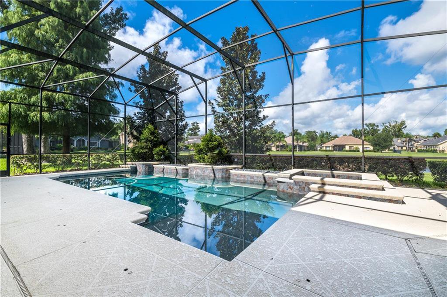
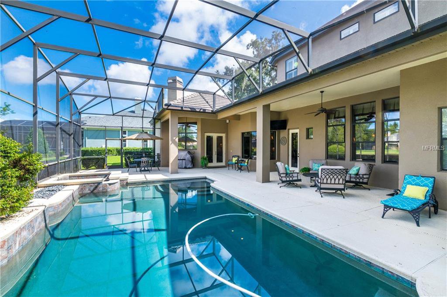
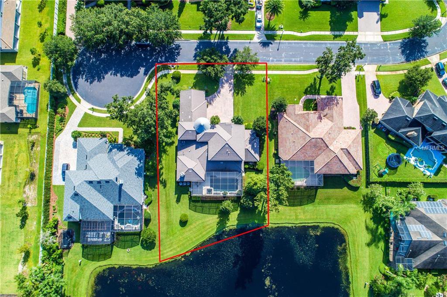
/u.realgeeks.media/belbenrealtygroup/400dpilogo.png)