5180 Dorwin Place, Orlando, FL 32814
- $732,500
- 4
- BD
- 3.5
- BA
- 3,672
- SqFt
- Sold Price
- $732,500
- List Price
- $769,000
- Status
- Sold
- Closing Date
- Feb 28, 2019
- MLS#
- O5729349
- Property Style
- Single Family
- Architectural Style
- Contemporary, Florida
- Year Built
- 2006
- Bedrooms
- 4
- Bathrooms
- 3.5
- Baths Half
- 1
- Living Area
- 3,672
- Lot Size
- 6,978
- Acres
- 0.16
- Total Acreage
- Up to 10, 889 Sq. Ft.
- Legal Subdivision Name
- Baldwin Park
- MLS Area Major
- Orlando
Property Description
Gorgeous Colonial Style Home located in the heart of Baldwin Park has a lot to offer. This stunning home features a full one bedroom, one bath OVER-SIZED IN-LAW SUITE, with a separate private garage for privacy/entry. The columned front entry porch opens to beautiful upscale hardwood floors that span across the foyer, formal dining room, spacious kitchen, large living area, and master bedroom. The kitchen is complete with granite countertops, staggered 42" cabinets with crown molding & light rail/under cabinet lighting, stainless appliances including a new fridge. Extra Large Laundry includes washer & dryer. The master suite is located on the ground floor, with a spa-inspired bathtub, walk-in shower, and custom walk-in organizer closet. The second story of this home consist of 3 additional bedrooms, bathroom as well as a large loft/Media area. Through the french door relax and enjoy your morning coffee on your very own covered private back patio overlooking luscious green landscaping. Plantation shutters, newer AC, security system, three car rear entry garage. It is rare to find a home this upgraded and well-maintained on one of the most picturesque streets in Baldwin Park. Minutes walking distance from shopping, restaurants, and entertainment! Move in Ready. Call to view today!
Additional Information
- Taxes
- $11246
- Taxes
- $1,491
- Minimum Lease
- 8-12 Months
- HOA Fee
- $344
- HOA Payment Schedule
- Semi-Annually
- Maintenance Includes
- Pool
- Location
- City Limits, Sidewalk, Street One Way, Paved
- Community Features
- Deed Restrictions, Fitness Center, Irrigation-Reclaimed Water, Park, Playground, Pool, Tennis Courts, Water Access
- Property Description
- Two Story
- Zoning
- PD
- Interior Layout
- Cathedral Ceiling(s), Ceiling Fans(s), Crown Molding, High Ceilings, Kitchen/Family Room Combo, Master Downstairs, Solid Surface Counters, Solid Wood Cabinets, Split Bedroom, Stone Counters, Tray Ceiling(s), Vaulted Ceiling(s), Walk-In Closet(s), Window Treatments
- Interior Features
- Cathedral Ceiling(s), Ceiling Fans(s), Crown Molding, High Ceilings, Kitchen/Family Room Combo, Master Downstairs, Solid Surface Counters, Solid Wood Cabinets, Split Bedroom, Stone Counters, Tray Ceiling(s), Vaulted Ceiling(s), Walk-In Closet(s), Window Treatments
- Floor
- Carpet, Ceramic Tile, Wood
- Appliances
- Dishwasher, Disposal, Dryer, Electric Water Heater, Microwave, Range, Refrigerator
- Utilities
- BB/HS Internet Available, Cable Available, Cable Connected, Electricity Connected, Fire Hydrant, Sprinkler Recycled, Street Lights, Underground Utilities
- Heating
- Central, Electric
- Air Conditioning
- Central Air
- Exterior Construction
- Block, Stucco, Wood Frame
- Exterior Features
- Fence, French Doors, Irrigation System
- Roof
- Shingle
- Foundation
- Slab
- Pool
- Community
- Garage Carport
- 3 Car Garage
- Garage Spaces
- 3
- Garage Features
- Garage Door Opener, Garage Faces Rear, Garage Faces Side, On Street, Oversized
- Garage Dimensions
- 23X31
- Elementary School
- Baldwin Park Elementary
- Middle School
- Glenridge Middle
- High School
- Winter Park High
- Pets
- Allowed
- Flood Zone Code
- X
- Parcel ID
- 21-22-30-0531-01-397
- Legal Description
- BALDWIN PARK UNIT 8A 61/77 LOT 1397
Mortgage Calculator
Listing courtesy of REGAL R.E. PROFESSIONALS LLC. Selling Office: MEP REALTY INVESTMENTS LLC.
StellarMLS is the source of this information via Internet Data Exchange Program. All listing information is deemed reliable but not guaranteed and should be independently verified through personal inspection by appropriate professionals. Listings displayed on this website may be subject to prior sale or removal from sale. Availability of any listing should always be independently verified. Listing information is provided for consumer personal, non-commercial use, solely to identify potential properties for potential purchase. All other use is strictly prohibited and may violate relevant federal and state law. Data last updated on
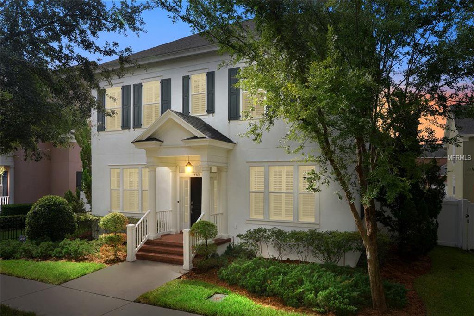
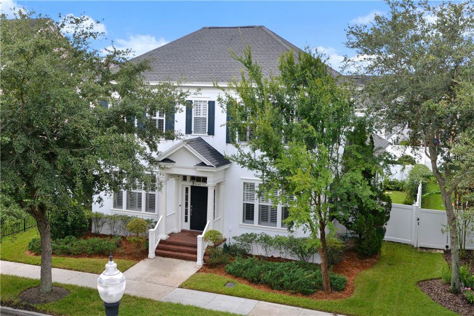
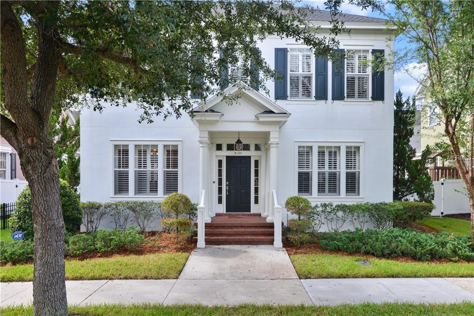
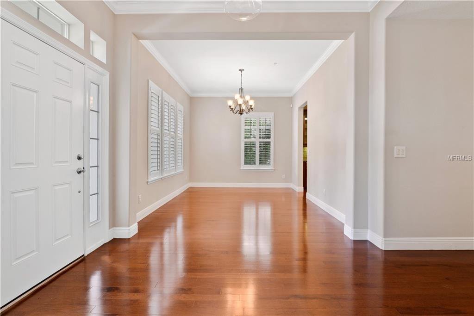
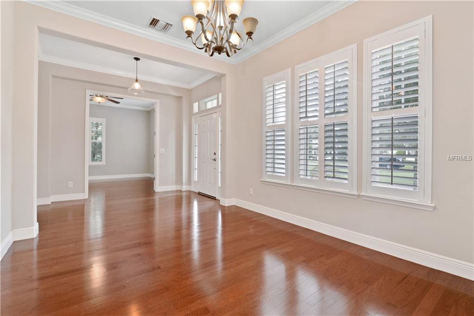
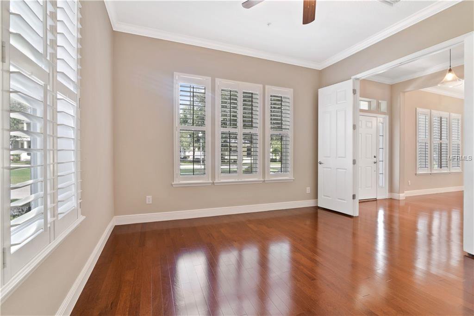
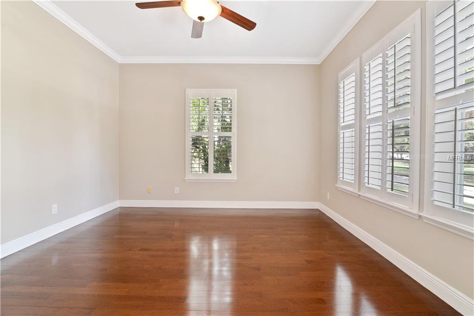
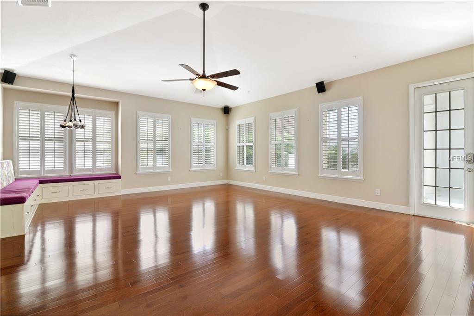
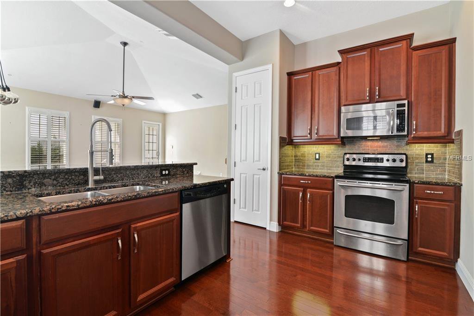
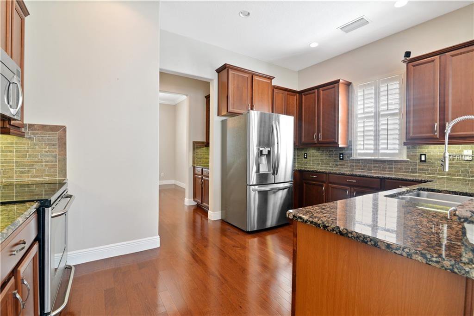
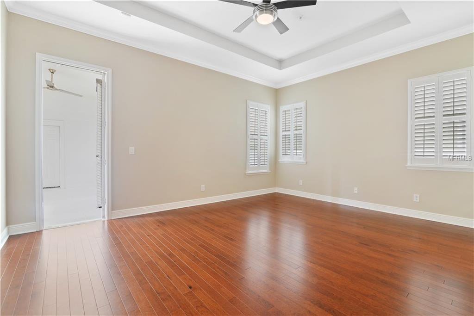
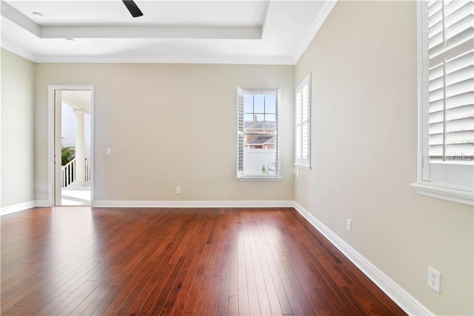
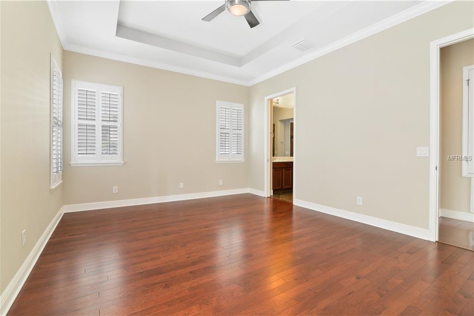
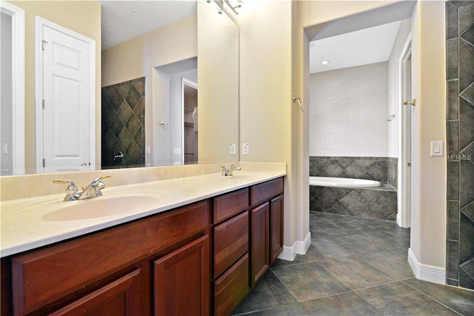

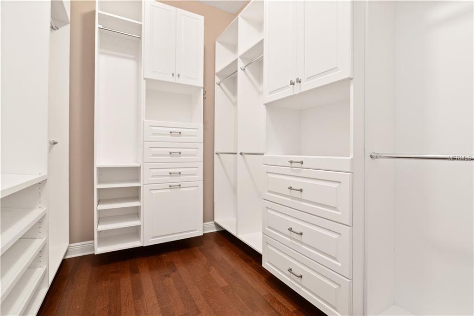
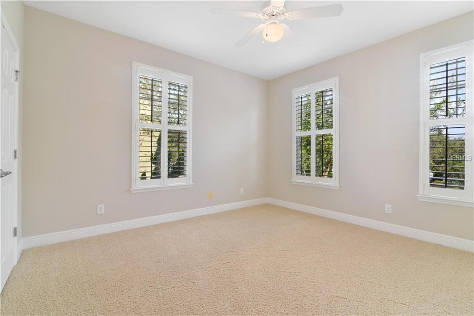
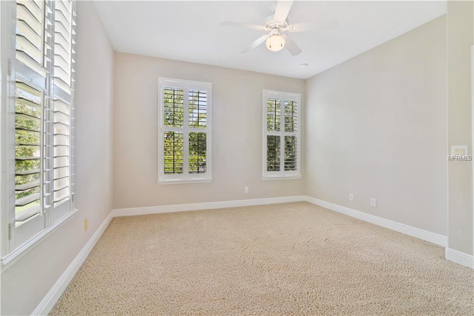
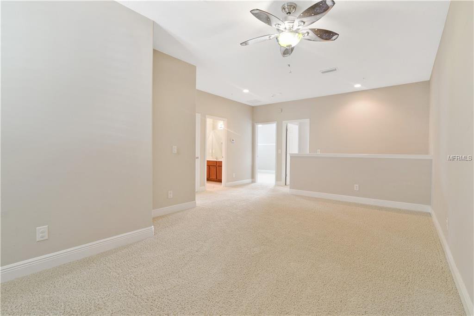
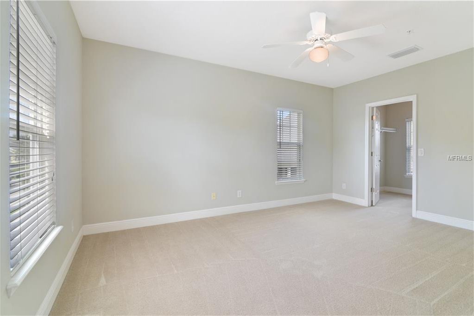
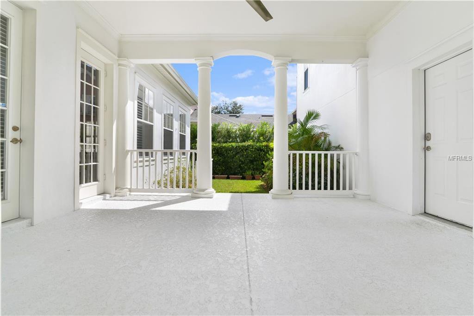
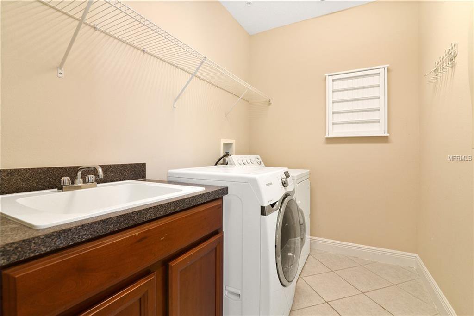
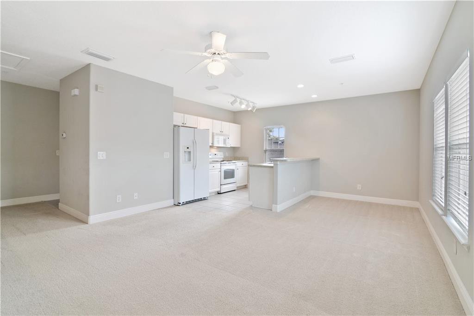
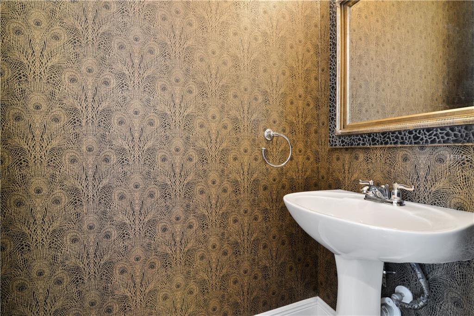

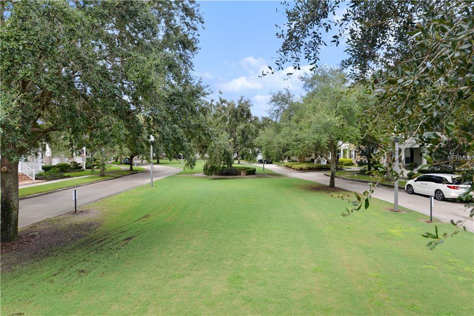
/u.realgeeks.media/belbenrealtygroup/400dpilogo.png)