2229 Long Derby Way, Casselberry, FL 32707
- $323,000
- 4
- BD
- 2.5
- BA
- 2,630
- SqFt
- Sold Price
- $323,000
- List Price
- $324,900
- Status
- Sold
- Closing Date
- Oct 19, 2018
- MLS#
- O5727608
- Property Style
- Single Family
- Architectural Style
- Traditional
- Year Built
- 2008
- Bedrooms
- 4
- Bathrooms
- 2.5
- Baths Half
- 1
- Living Area
- 2,630
- Lot Size
- 6,152
- Acres
- 0.14
- Total Acreage
- Up to 10, 889 Sq. Ft.
- Legal Subdivision Name
- Legacy Park Residential Ph 1 & 2 A Rep
- MLS Area Major
- Casselberry
Property Description
Come tour this lovely water-view home in the highly-desirable Legacy Park Community. This is the most efficient floor-plan in its class! Not one square-foot of wasted space! Master-suite downstairs, large kitchen flows into living/great room, office/den downstairs, and three bedrooms with a large loft upstairs. Having brand new paint, fixtures and carpet throughout, this home gives you the chic, warm contemporary feel you are looking for. The upgraded kitchen features higher-grade granite counters, stainless appliances, and island. Spacey two-car garage and screened rear porch. Legacy Park amenities include a community pool, clubhouse, playground and dog park. This home is completely refreshed, polished and move-in ready... An inspector's dream! Great fortune comes to those who take immediate action when opportunity presents itself! Come tour this wonderful home today!
Additional Information
- Taxes
- $4307
- Minimum Lease
- 8-12 Months
- HOA Fee
- $193
- HOA Payment Schedule
- Monthly
- Maintenance Includes
- Maintenance Structure, Maintenance Grounds, Pool
- Location
- Paved
- Community Features
- Playground, Pool, Sidewalks, No Deed Restriction
- Property Description
- Two Story
- Zoning
- PMX-L
- Interior Layout
- Ceiling Fans(s), Eat-in Kitchen, Kitchen/Family Room Combo, Open Floorplan, Stone Counters
- Interior Features
- Ceiling Fans(s), Eat-in Kitchen, Kitchen/Family Room Combo, Open Floorplan, Stone Counters
- Floor
- Carpet
- Appliances
- Dishwasher, Disposal, Microwave, Range, Refrigerator
- Utilities
- Cable Connected, Electricity Connected, Sewer Connected
- Heating
- Central, Electric
- Air Conditioning
- Central Air
- Exterior Construction
- Block, Stucco
- Exterior Features
- Lighting
- Roof
- Shingle
- Foundation
- Slab
- Pool
- Community
- Garage Carport
- 2 Car Garage
- Garage Spaces
- 2
- Garage Features
- Garage Door Opener
- Garage Dimensions
- 22x25
- Elementary School
- Sterling Park Elementary
- Middle School
- South Seminole Middle
- High School
- Winter Springs High
- Water View
- Pond
- Pets
- Allowed
- Flood Zone Code
- X
- Parcel ID
- 10-21-30-508-0000-1700
- Legal Description
- LOT 170 LEGACY PARK RESIDENTIAL PHASES 1 & 2 PB 69 PGS 55 - 67
Mortgage Calculator
Listing courtesy of KELLER WILLIAMS HERITAGE REALTY. Selling Office: REGAL R.E. PROFESSIONALS LLC.
StellarMLS is the source of this information via Internet Data Exchange Program. All listing information is deemed reliable but not guaranteed and should be independently verified through personal inspection by appropriate professionals. Listings displayed on this website may be subject to prior sale or removal from sale. Availability of any listing should always be independently verified. Listing information is provided for consumer personal, non-commercial use, solely to identify potential properties for potential purchase. All other use is strictly prohibited and may violate relevant federal and state law. Data last updated on
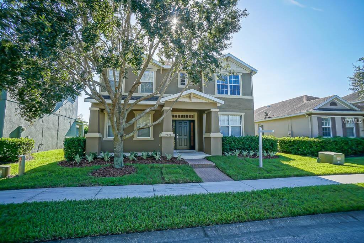
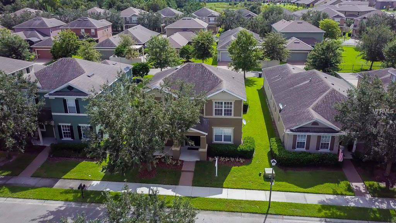
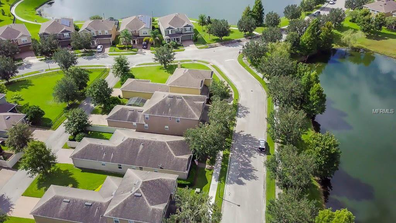
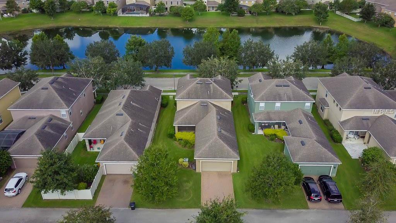
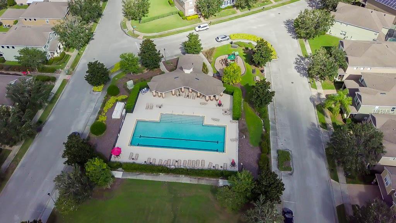
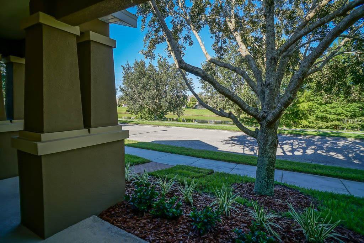
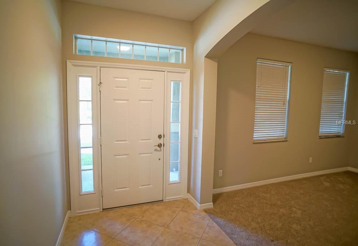
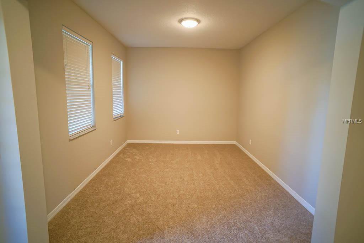
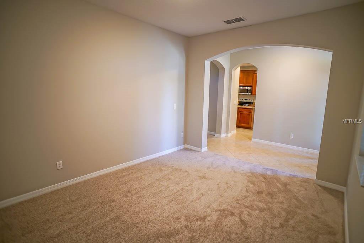
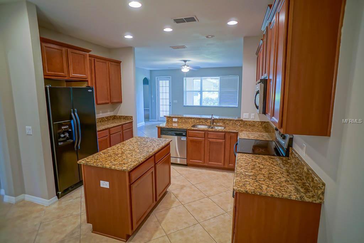
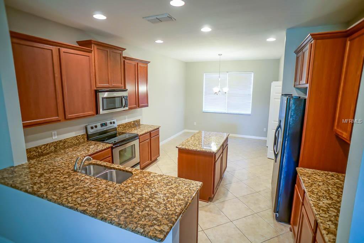
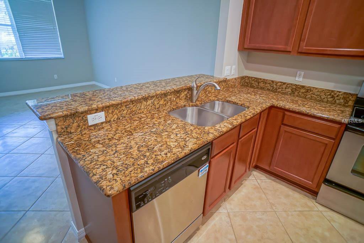
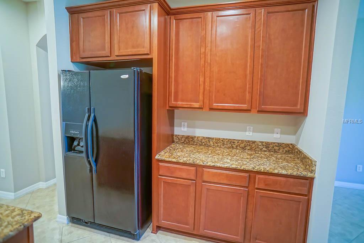
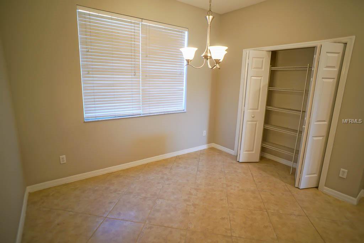
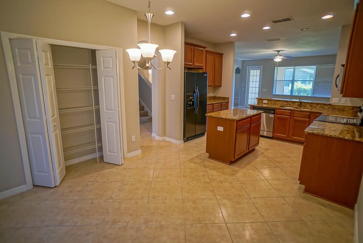
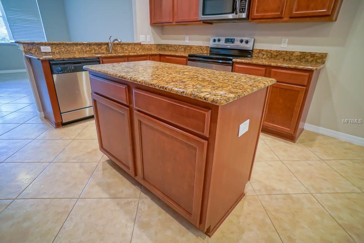
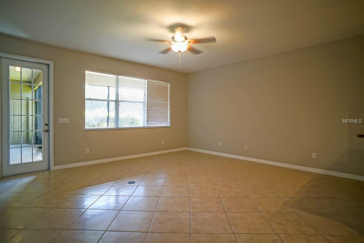
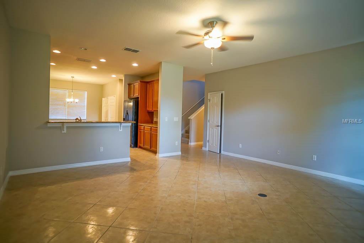
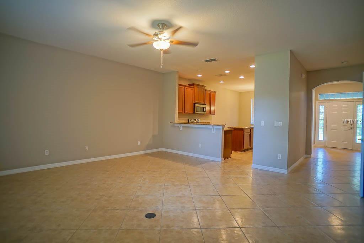
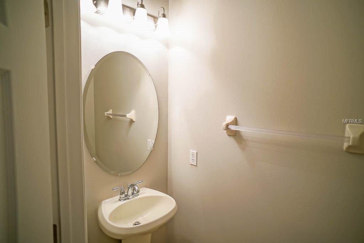
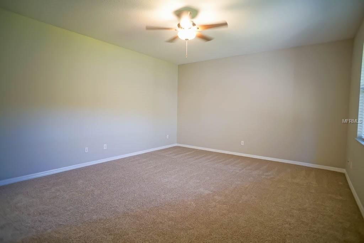
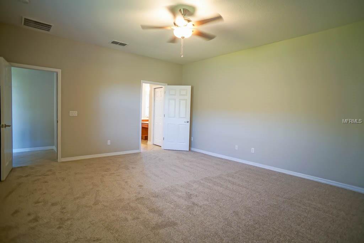
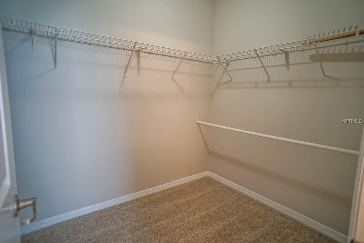
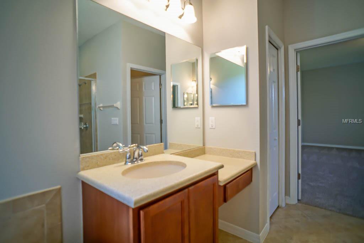
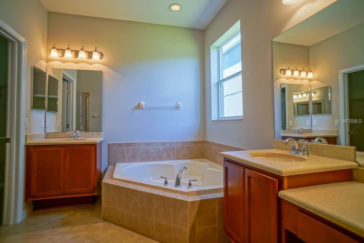
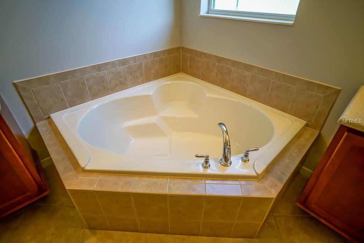
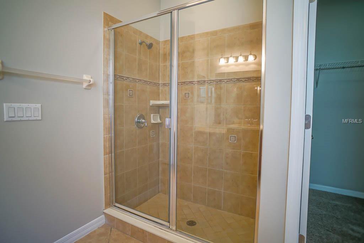
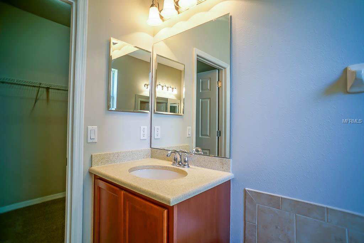
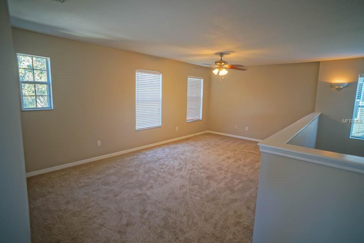
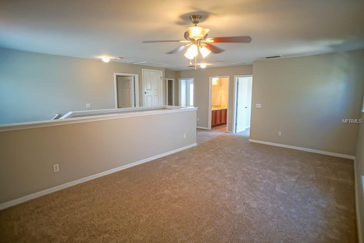
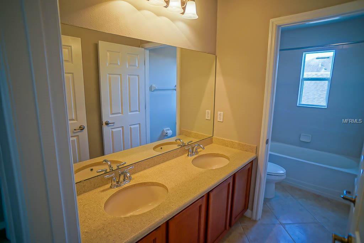
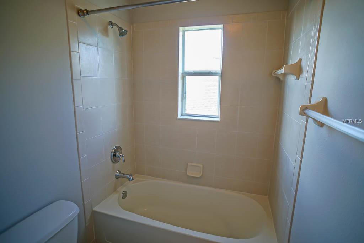
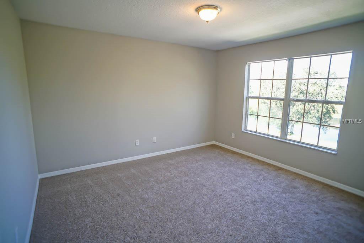
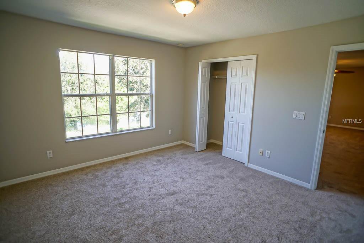
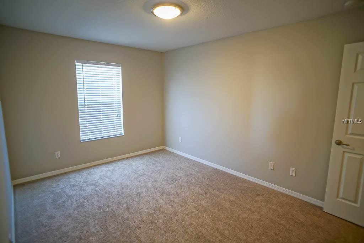
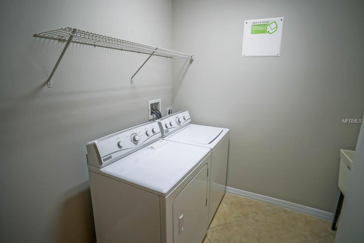
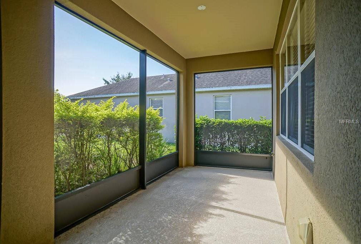
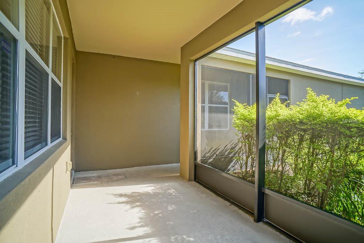
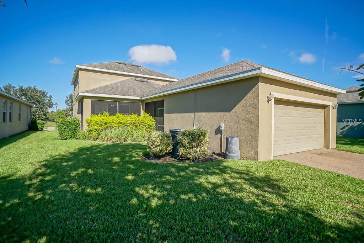
/u.realgeeks.media/belbenrealtygroup/400dpilogo.png)