1441 Hidden Meadow Way, Apopka, FL 32712
- $321,000
- 4
- BD
- 3.5
- BA
- 3,272
- SqFt
- Sold Price
- $321,000
- List Price
- $360,000
- Status
- Sold
- Closing Date
- Sep 28, 2018
- MLS#
- O5727318
- Property Style
- Single Family
- Year Built
- 1997
- Bedrooms
- 4
- Bathrooms
- 3.5
- Baths Half
- 2
- Living Area
- 3,272
- Lot Size
- 15,712
- Acres
- 0.36
- Total Acreage
- 1/4 Acre to 21779 Sq. Ft.
- Legal Subdivision Name
- Sweetwater West
- MLS Area Major
- Apopka
Property Description
This large home has so much to offer-over 3200 square feet of living space, 4 bedrooms plus office/den, 3 full baths and 2 half baths, 3 car garage, NEW roof, NEW fence, oversized homesite (over one third of an acre!) and a pool! As you enter the front door you are greeted with double height vaulted ceiling and real hardwood floors that run throughout the all the living areas. The kitchen/informal dining room/living room are configured in great open floor plan, complete with wood burning fireplace. The formal dining room is conveniently located in between in the kitchen and formal dining room, with lovely views of the pool and backyard. The first floor master suite is HUGE-it features an oversized bedroom with separate sitting area, walk in closet and bathroom complete with double vanities and separate soaking tub. Upstairs there are 3 additional bedrooms and 2 full bathrooms. Outdoor living is easy with a large covered lanai, swimming pool and spacious fenced in backyard. Located in the lovely gated community of Sweetwater West, and just a stone’s throw from Wekiwa Springs State Park, this one won’t last long!
Additional Information
- Taxes
- $3485
- HOA Fee
- $250
- HOA Payment Schedule
- Quarterly
- Community Features
- No Deed Restriction
- Zoning
- R-1AA
- Interior Layout
- Ceiling Fans(s), High Ceilings, Kitchen/Family Room Combo, Split Bedroom, Walk-In Closet(s)
- Interior Features
- Ceiling Fans(s), High Ceilings, Kitchen/Family Room Combo, Split Bedroom, Walk-In Closet(s)
- Floor
- Carpet, Ceramic Tile, Hardwood
- Appliances
- Dishwasher, Disposal, Microwave, Range, Refrigerator
- Utilities
- Public
- Heating
- Central
- Air Conditioning
- Central Air
- Fireplace Description
- Wood Burning
- Exterior Construction
- Stucco
- Exterior Features
- Fence
- Roof
- Shingle
- Foundation
- Slab
- Pool
- Private
- Pool Type
- Diving Board, In Ground, Screen Enclosure
- Garage Carport
- 3 Car Garage
- Garage Spaces
- 3
- Garage Dimensions
- 20x30
- Elementary School
- Rock Lake Elem
- Middle School
- Apopka Middle
- High School
- Apopka High
- Pets
- Allowed
- Flood Zone Code
- X
- Parcel ID
- 35-20-28-8473-01-430
- Legal Description
- SWEETWATER WEST 25/12 LOT 143
Mortgage Calculator
Listing courtesy of RE/MAX ASSURED. Selling Office: RE/MAX CENTRAL REALTY.
StellarMLS is the source of this information via Internet Data Exchange Program. All listing information is deemed reliable but not guaranteed and should be independently verified through personal inspection by appropriate professionals. Listings displayed on this website may be subject to prior sale or removal from sale. Availability of any listing should always be independently verified. Listing information is provided for consumer personal, non-commercial use, solely to identify potential properties for potential purchase. All other use is strictly prohibited and may violate relevant federal and state law. Data last updated on

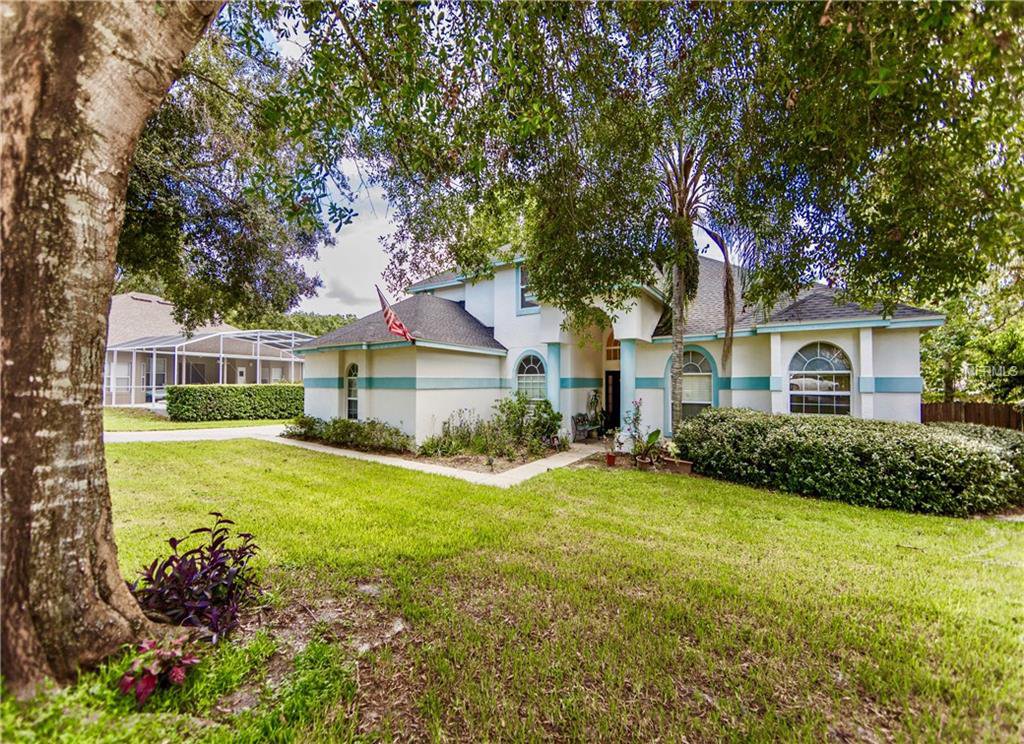






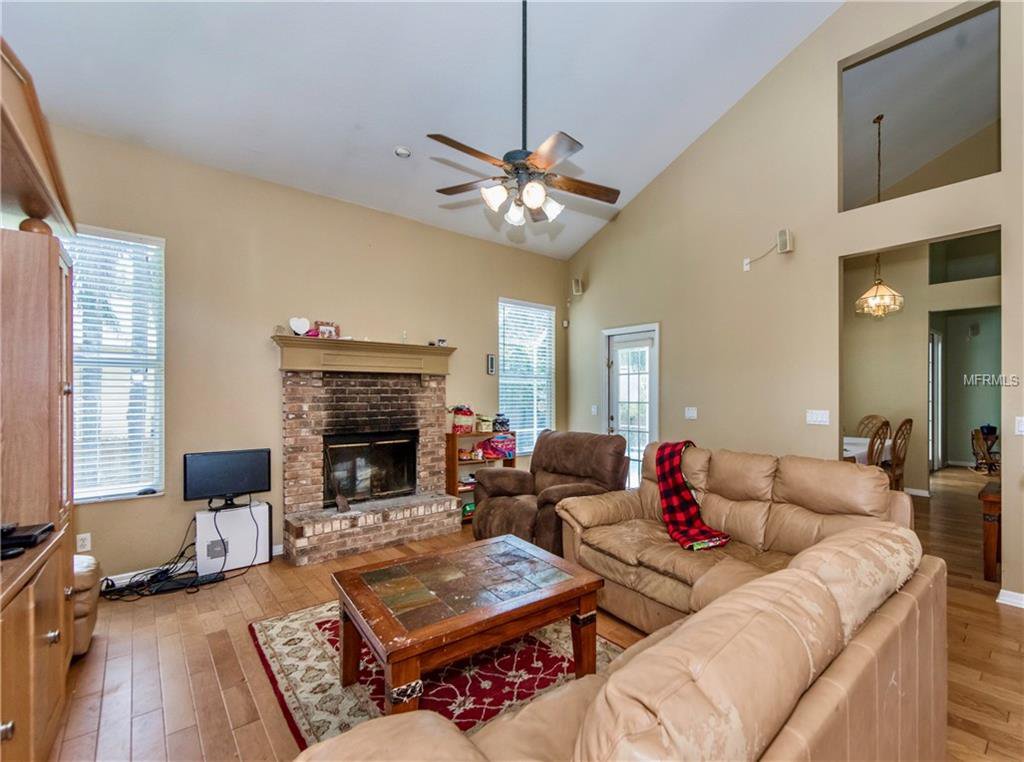












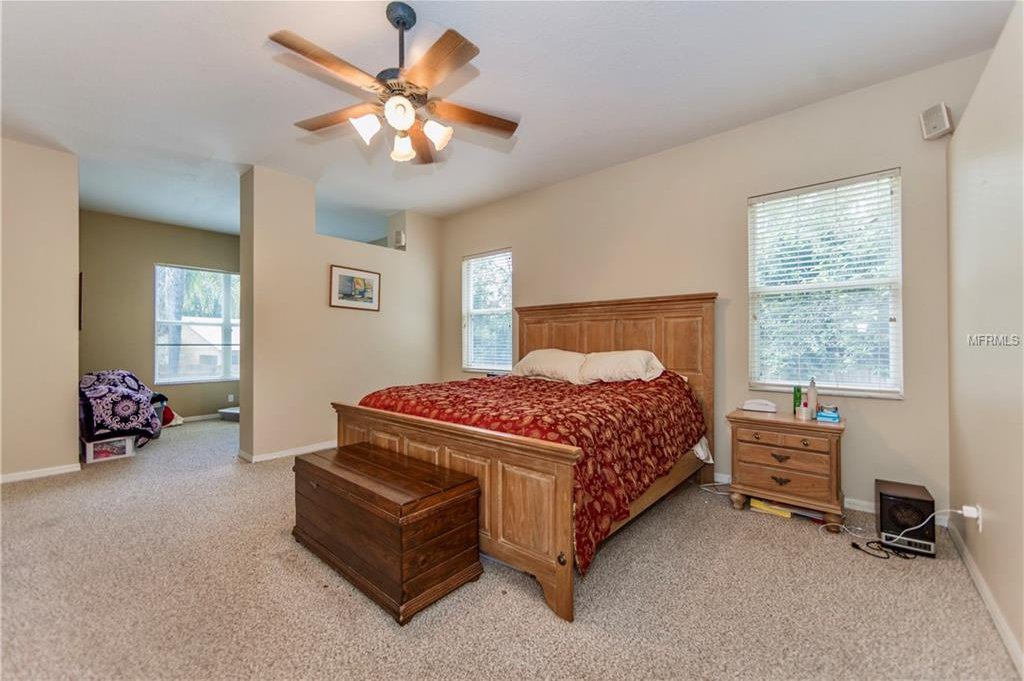

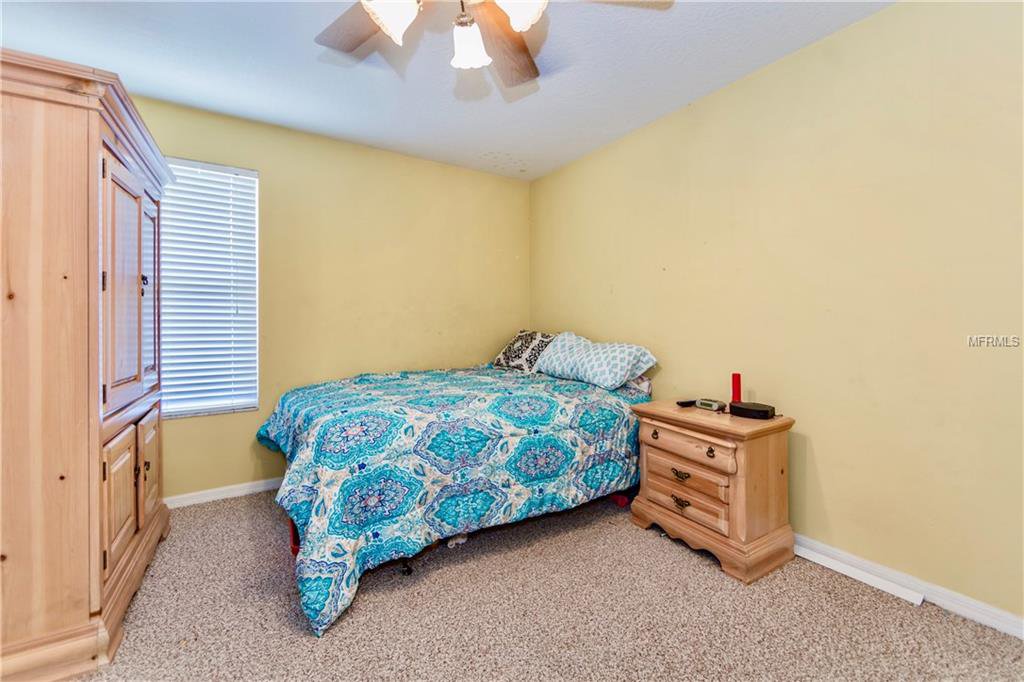


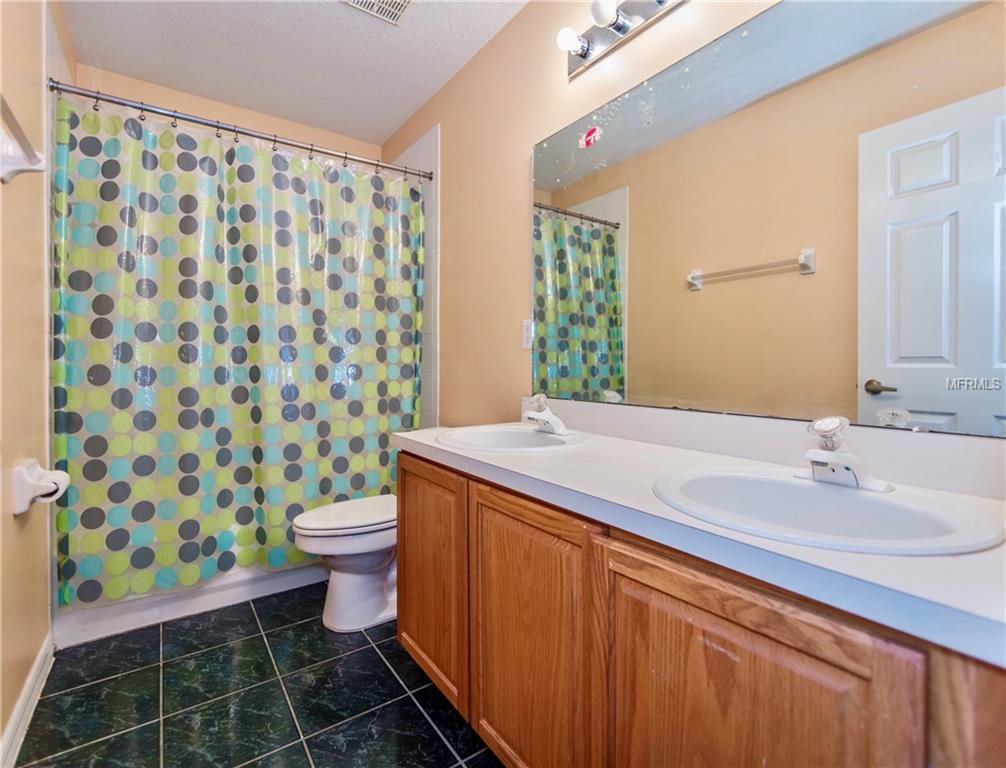

/u.realgeeks.media/belbenrealtygroup/400dpilogo.png)