2615 Dover Glen Circle, Orlando, FL 32828
- $375,000
- 5
- BD
- 2.5
- BA
- 2,732
- SqFt
- Sold Price
- $375,000
- List Price
- $375,000
- Status
- Sold
- Closing Date
- Jun 03, 2019
- MLS#
- O5727161
- Property Style
- Single Family
- Year Built
- 2002
- Bedrooms
- 5
- Bathrooms
- 2.5
- Baths Half
- 1
- Living Area
- 2,732
- Lot Size
- 9,338
- Acres
- 0.21
- Total Acreage
- Up to 10, 889 Sq. Ft.
- Legal Subdivision Name
- Stoneybrook Ut 09 49 75
- Complex/Comm Name
- Stoneybrook East
- MLS Area Major
- Orlando/Alafaya/Waterford Lakes
Property Description
Seller is motivated! Bring your offer today. Prepare to be impressed by this stunning 5/2.5 showcase Home in the golf community of Stoneybrook East. Modern urban design sets this Home apart from the rest. Appraised in April 2018 for $478,000. Entering the home you are greeted by bamboo floors and a striking glass staircase with an impressive chandelier. A European-style kitchen features waterfall quartz countertops, floor-to-ceiling gloss cabinetry and stainless-steel appliances. The living/dining room, family room, guest bath and home office are situated on the 1st floor. There is custom built-in cabintery under the full length of the stairs with automatic lighting. On the 2nd floor are 5 bedrooms and 2 completely remodeled bathrooms. The Master suite boasts a beautiful accent wall, tray ceiling and spacious built-in closet, plus an additional hidden walk-in closet. All the bedrooms and the office have custom built in closets. There is accent lighting throughout. The master bathroom features in-wall water jets and 2 overhead showers enclosed by a seamless glass shower. Elegant touches throughout include custom designed cabinetry, upgraded tile, sliding barn doors and window treatments. The front yard is landscaped and the spacious backyard has pvc fencing at the rear. The lot size is almost 1/4 acre. The community is 24 hour guard gated, affording amenities including a pool, fitness center, sauna, soccer, basketball & tennis, playground and an 18 hole golf course with clubhouse.
Additional Information
- Taxes
- $2716
- Minimum Lease
- 8-12 Months
- HOA Fee
- $463
- HOA Payment Schedule
- Quarterly
- Maintenance Includes
- 24-Hour Guard, Pool, Recreational Facilities, Security
- Location
- In County, Near Golf Course, Sidewalk
- Community Features
- Deed Restrictions, Fitness Center, Gated, Golf, Park, Playground, Pool, Special Community Restrictions, Tennis Courts, Golf Community, Gated Community, Security
- Property Description
- Two Story
- Zoning
- P-D
- Interior Layout
- Built in Features, Ceiling Fans(s), Crown Molding, Eat-in Kitchen, Kitchen/Family Room Combo, Living Room/Dining Room Combo, Stone Counters, Tray Ceiling(s), Walk-In Closet(s)
- Interior Features
- Built in Features, Ceiling Fans(s), Crown Molding, Eat-in Kitchen, Kitchen/Family Room Combo, Living Room/Dining Room Combo, Stone Counters, Tray Ceiling(s), Walk-In Closet(s)
- Floor
- Bamboo, Tile, Vinyl
- Appliances
- Built-In Oven, Cooktop, Dishwasher, Disposal, Dryer, Electric Water Heater, Microwave, Range, Range Hood, Refrigerator, Washer
- Utilities
- BB/HS Internet Available, Cable Available, Electricity Connected, Sewer Connected, Street Lights
- Heating
- Central
- Air Conditioning
- Central Air
- Exterior Construction
- Block, Stucco
- Exterior Features
- Fence, Irrigation System, Rain Gutters, Sidewalk, Sliding Doors
- Roof
- Shingle
- Foundation
- Slab
- Pool
- Community
- Garage Carport
- 2 Car Garage
- Garage Spaces
- 2
- Garage Features
- Driveway, Garage Door Opener, Parking Pad
- Garage Dimensions
- 24X24
- Elementary School
- Stone Lake Elem
- Middle School
- Avalon Middle
- High School
- Timber Creek High
- Pets
- Allowed
- Flood Zone Code
- X
- Parcel ID
- 01-23-31-1992-16-170
- Legal Description
- STONEYBROOK UT 9 49/75 LOT 17 BLK 16
Mortgage Calculator
Listing courtesy of MORGAN PROPERTY SOLUTIONS INC. Selling Office: MY FLORIDA REAL ESTATE GROUP LLC.
StellarMLS is the source of this information via Internet Data Exchange Program. All listing information is deemed reliable but not guaranteed and should be independently verified through personal inspection by appropriate professionals. Listings displayed on this website may be subject to prior sale or removal from sale. Availability of any listing should always be independently verified. Listing information is provided for consumer personal, non-commercial use, solely to identify potential properties for potential purchase. All other use is strictly prohibited and may violate relevant federal and state law. Data last updated on
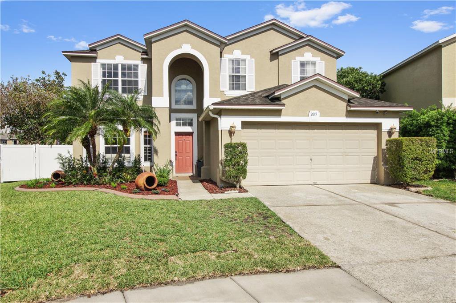
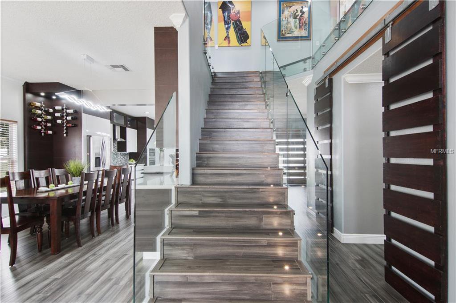
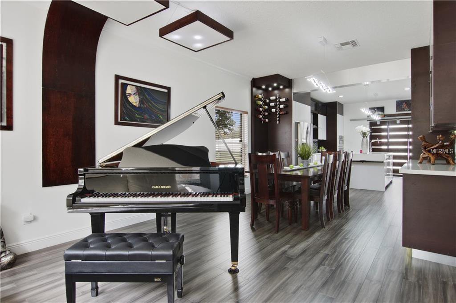
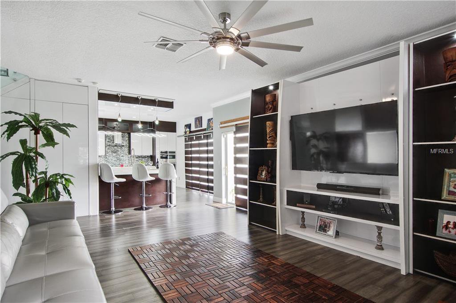

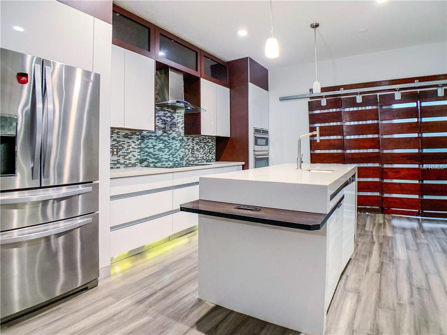
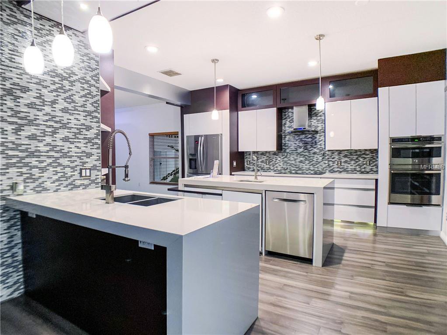
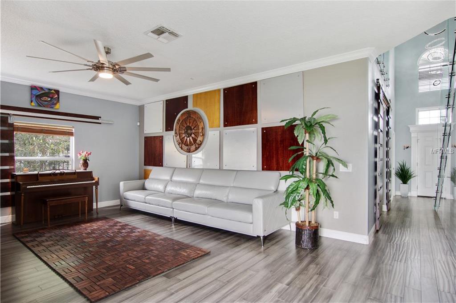
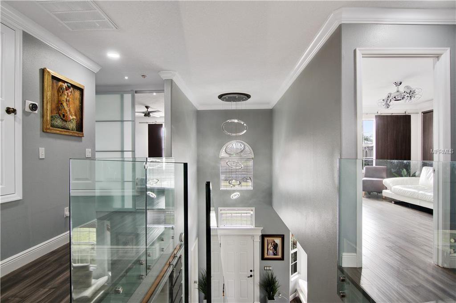
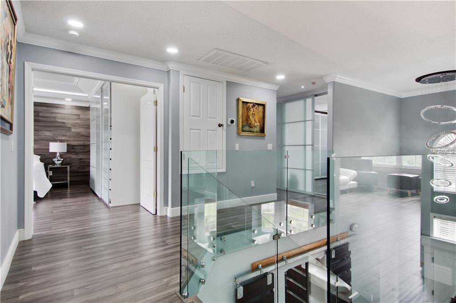
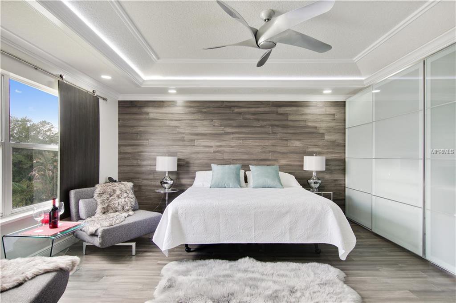
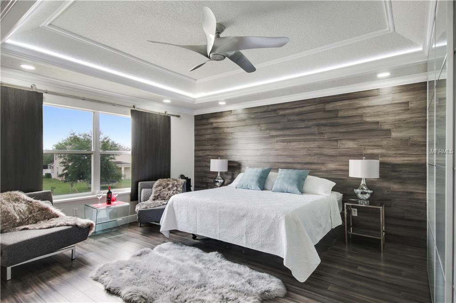
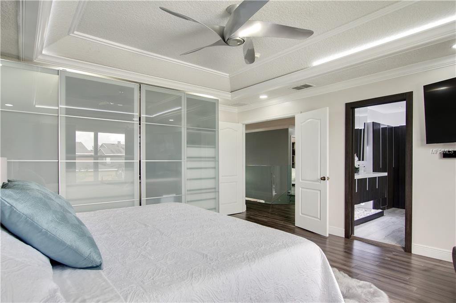
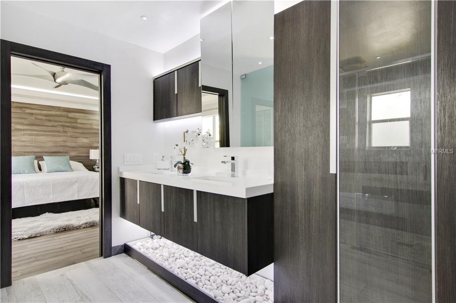
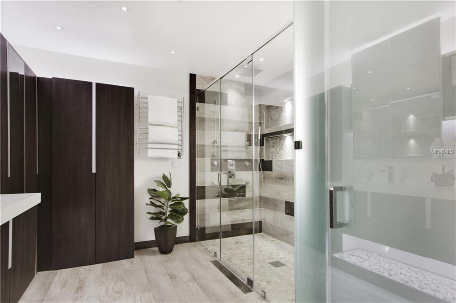

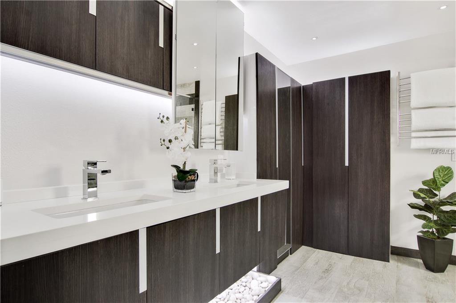
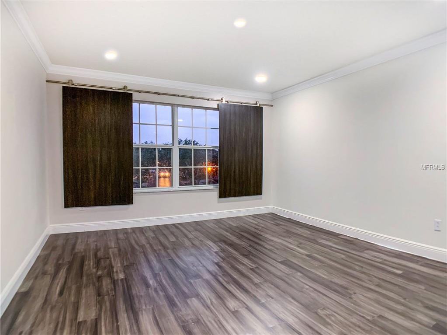
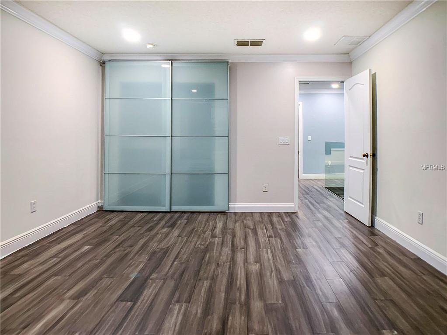
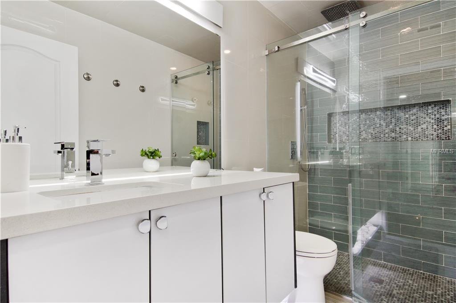

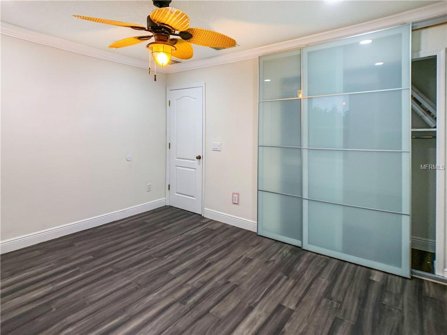
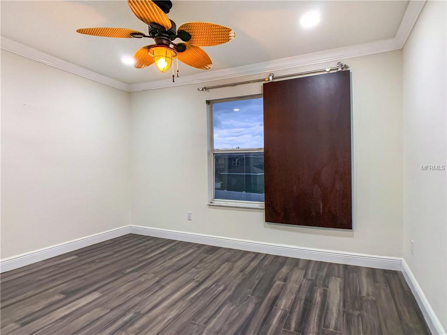
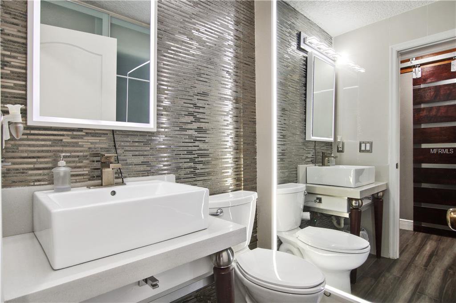
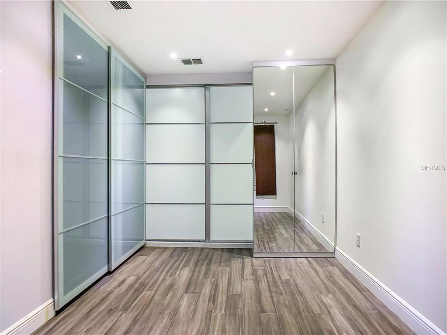
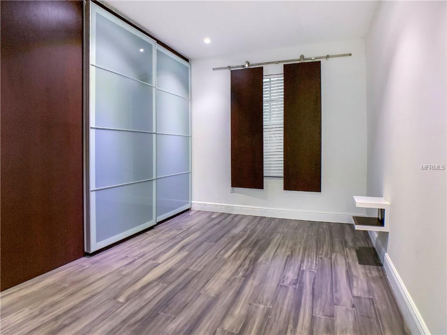
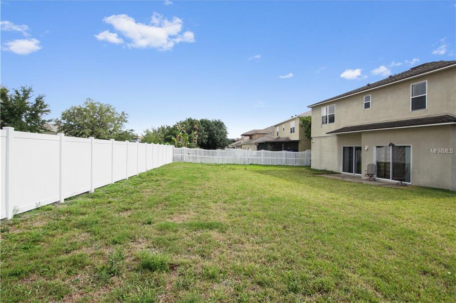
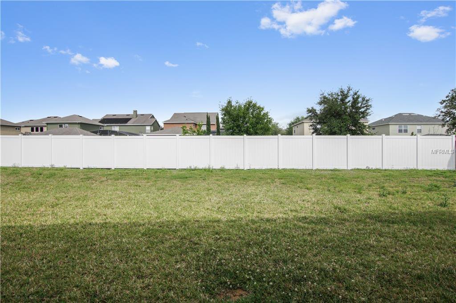
/u.realgeeks.media/belbenrealtygroup/400dpilogo.png)