17819 Westbay Court, Winter Garden, FL 34787
- $3,475,000
- 7
- BD
- 7.5
- BA
- 11,650
- SqFt
- Sold Price
- $3,475,000
- List Price
- $3,995,900
- Status
- Sold
- Closing Date
- Apr 09, 2019
- MLS#
- O5724819
- Property Style
- Single Family
- Year Built
- 2010
- Bedrooms
- 7
- Bathrooms
- 7.5
- Baths Half
- 2
- Living Area
- 11,650
- Lot Size
- 69,817
- Acres
- 1.60
- Total Acreage
- One + to Two Acres
- Legal Subdivision Name
- Deer Island
- MLS Area Major
- Winter Garden/Oakland
Property Description
Casa De Leon is the epitome of luxury Florida living. This custom built masterpiece is a must see for that buyer who’s looking for a one of a kind property. Privately situated on a 1.60 acre peninsula with panoramic water views from every room and over 700’ feet of lake frontage this home would be almost impossible to duplicate. This exquisite estate boasts 7 bedrooms (including 2 master suites), 7 baths, 2 half baths, a 5 car garage, and a 1,500 sq. ft. guest suite. The kitchen in this home was designed by a chef and features a massive center island, top of the line appliances, beautiful custom cabinetry, a hidden pantry, and sumptuous granite countertops. Absolutely no expense was spared in the construction of this home, from the energy saving features hidden behind the walls to the exceptional finishes found throughout every inch of this striking residence. As you step through the front door your breath will be taken away by the soaring ceilings, custom wrought iron railings, and floor to ceiling windows that frame the stunning lake views. Additional features include a library with rich wood details, a home theater, wine cellar, elevator, game room, exercise room, 8 person sauna, and a steam shower. Exterior amenities include a 70’ long infinity edge pool with Intellitoutch remote to control the spa and gas fire bowls, a boat house with jet-ski and boat lifts, and loads of patio space for entertaining. Rich with amenities and only 20 minutes from downtown no finer home is available for the price.
Additional Information
- Taxes
- $38387
- Minimum Lease
- 7 Months
- HOA Fee
- $1,200
- HOA Payment Schedule
- Annually
- Location
- Oversized Lot, Paved, Tip Lot
- Community Features
- Association Recreation - Owned, Boat Ramp, Gated, Tennis Courts, Water Access, No Deed Restriction, Gated Community
- Property Description
- Elevated
- Zoning
- P-D
- Interior Layout
- Attic, Cathedral Ceiling(s), Ceiling Fans(s), Central Vaccum, Crown Molding, Eat-in Kitchen, Elevator, Kitchen/Family Room Combo, Master Downstairs, Open Floorplan, Sauna, Solid Surface Counters, Solid Wood Cabinets, Split Bedroom, Stone Counters, Vaulted Ceiling(s)
- Interior Features
- Attic, Cathedral Ceiling(s), Ceiling Fans(s), Central Vaccum, Crown Molding, Eat-in Kitchen, Elevator, Kitchen/Family Room Combo, Master Downstairs, Open Floorplan, Sauna, Solid Surface Counters, Solid Wood Cabinets, Split Bedroom, Stone Counters, Vaulted Ceiling(s)
- Floor
- Brick, Carpet, Marble, Wood
- Appliances
- Built-In Oven, Convection Oven, Dishwasher, Disposal, Dryer, Exhaust Fan, Freezer, Gas Water Heater, Kitchen Reverse Osmosis System, Microwave, Microwave Hood
- Utilities
- BB/HS Internet Available, Cable Available, Electricity Connected, Street Lights, Underground Utilities
- Heating
- Central, Electric, Heat Pump, Zoned
- Air Conditioning
- Central Air, Zoned
- Fireplace Description
- Family Room, Gas, Living Room, Master Bedroom, Other
- Exterior Construction
- Block, Stone, Stucco
- Exterior Features
- Balcony, French Doors, Irrigation System, Lighting, Outdoor Kitchen, Rain Gutters
- Roof
- Tile
- Foundation
- Slab
- Pool
- Private
- Pool Type
- Child Safety Fence, Heated, Infinity, Other
- Garage Carport
- 5+ Car Garage
- Garage Spaces
- 5
- Garage Features
- Driveway, Garage Door Opener, Oversized
- Garage Dimensions
- 22x70
- Elementary School
- Tildenville Elem
- Middle School
- Lakeview Middle
- High School
- West Orange High
- Water Name
- John's Chain Of Lakes
- Water Extras
- Boathouse, Skiing Allowed
- Water View
- Lake, Lake - Chain of Lakes
- Water Access
- Lake, Lake - Chain of Lakes
- Water Frontage
- Lake
- Pets
- Allowed
- Flood Zone Code
- x
- Parcel ID
- 30-22-27-1985-00-160
- Legal Description
- DEER ISLAND 15/63 LOT 16 & THAT PART OFOCCUPIED LAND LYING BETWEEN THE LOT ANDTHE ORDINARY HIGH WATER LINE OF JOHNS LAKE BOUNDED BY THE EXTENSIONS OF THE LOTLINES EXTENDED TO THE OHWL
Mortgage Calculator
Listing courtesy of REGAL R.E. PROFESSIONALS LLC. Selling Office: BUYER REBATES REALTY.
StellarMLS is the source of this information via Internet Data Exchange Program. All listing information is deemed reliable but not guaranteed and should be independently verified through personal inspection by appropriate professionals. Listings displayed on this website may be subject to prior sale or removal from sale. Availability of any listing should always be independently verified. Listing information is provided for consumer personal, non-commercial use, solely to identify potential properties for potential purchase. All other use is strictly prohibited and may violate relevant federal and state law. Data last updated on
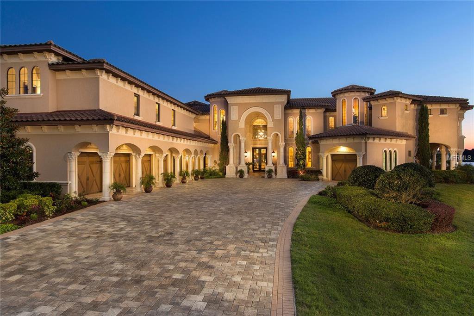
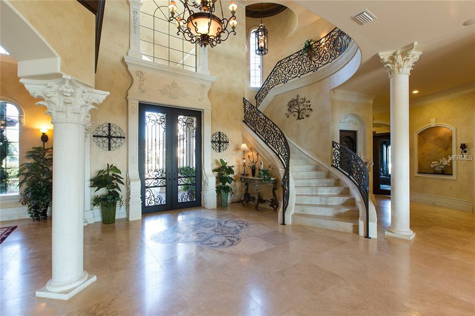
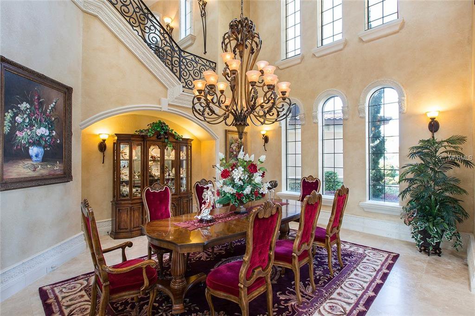
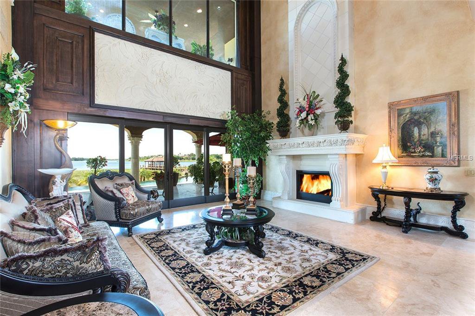
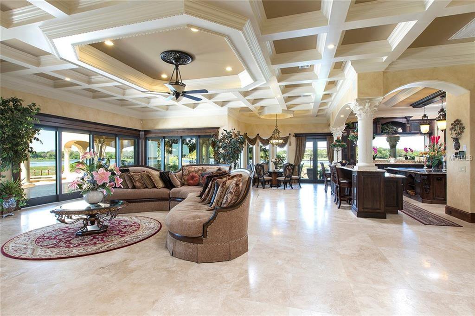
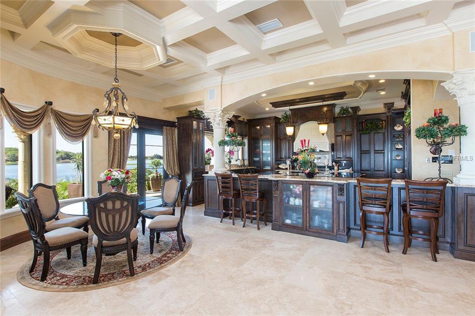
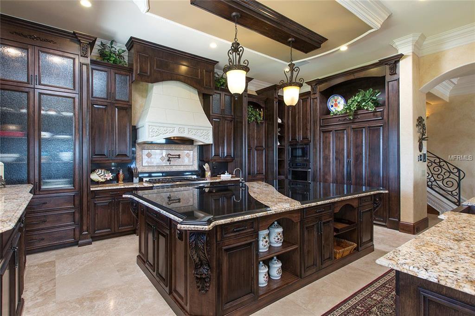
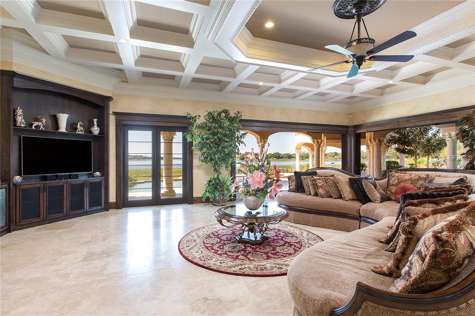

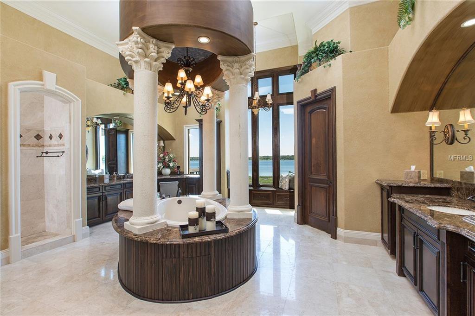

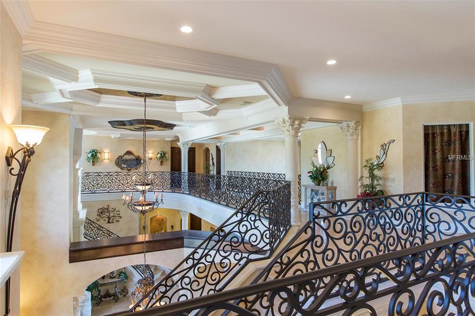
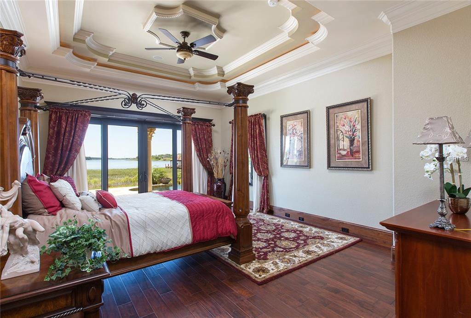
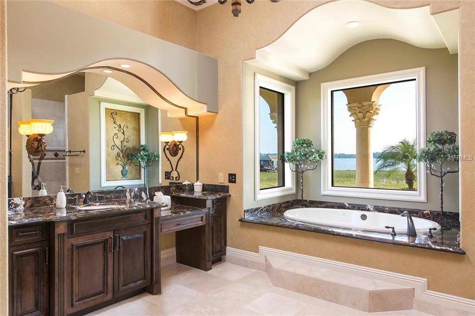
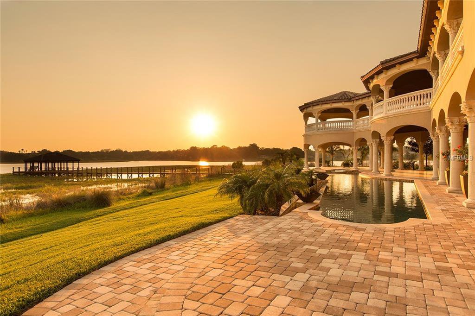
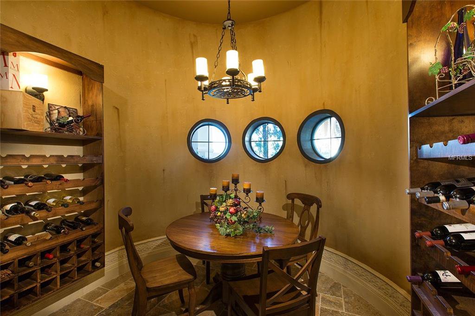
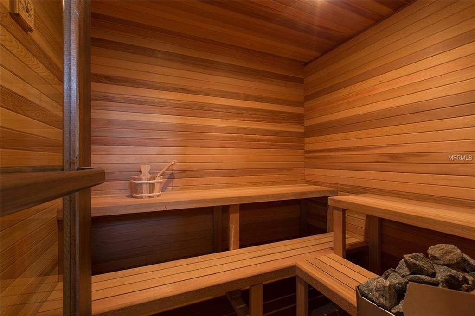
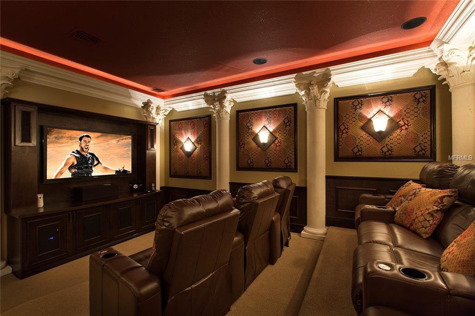
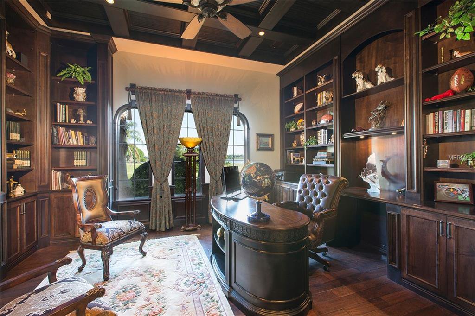
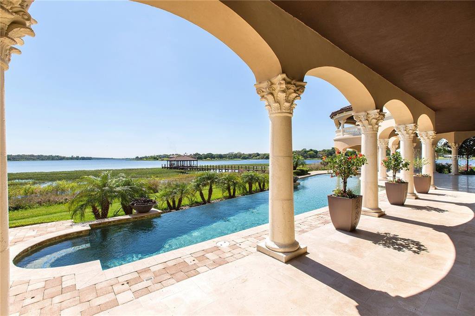
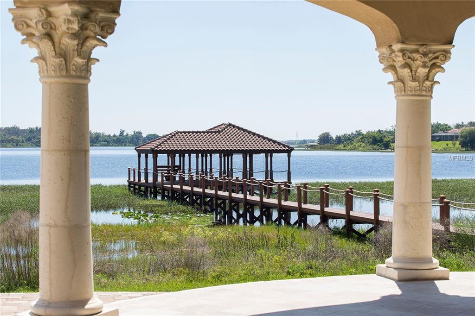
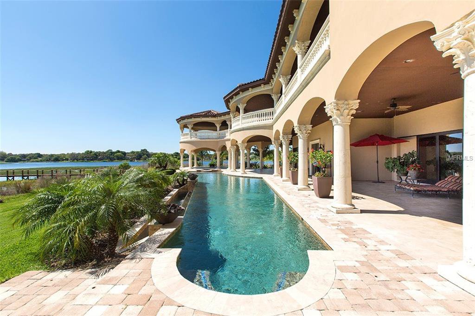
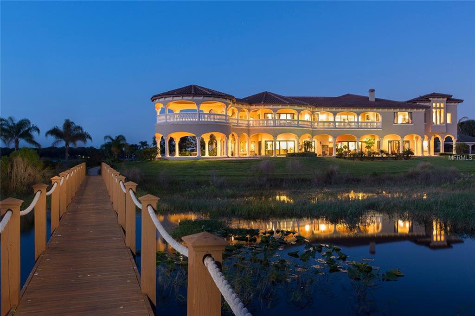
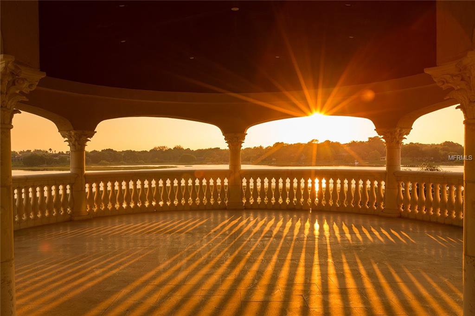
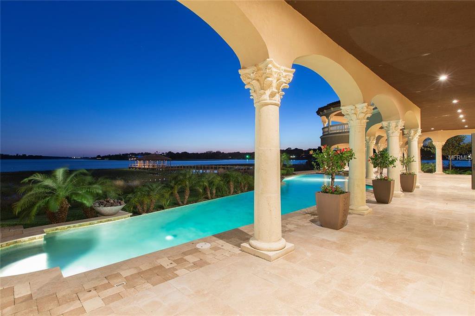
/u.realgeeks.media/belbenrealtygroup/400dpilogo.png)