6217 S Hampshire Ct, Windermere, FL 34786
- $1,120,000
- 5
- BD
- 4.5
- BA
- 5,041
- SqFt
- Sold Price
- $1,120,000
- List Price
- $1,199,000
- Status
- Sold
- Closing Date
- Apr 30, 2019
- MLS#
- O5723276
- Property Style
- Single Family
- Architectural Style
- Spanish/Mediterranean
- Year Built
- 2001
- Bedrooms
- 5
- Bathrooms
- 4.5
- Baths Half
- 1
- Living Area
- 5,041
- Lot Size
- 18,766
- Acres
- 0.43
- Total Acreage
- 1/4 Acre to 21779 Sq. Ft.
- Legal Subdivision Name
- Keenes Pointe Unit 2
- MLS Area Major
- Windermere
Property Description
Come home to the breathtaking panoramic views of the highly acclaimed Jack Nicklaus Signature Golf Course in the gated community of Keene’s Pointe. As you open the front door, this custom estate home with over 5,000 Sq. Ft. 5 Beds/4.1 Baths will amaze you with its spacious and luxurious floor plan. Abundant natural light flows through the floor to ceiling windows and the Living Room French doors that lead into the pool area. To the right, separated by a double-sided fireplace, the dining room awaits and its enhanced with wine bar, fountain, and grotto wine cellar. Crown molding and wood floors give an elegant look to the main living area. The functional and spacious gourmet kitchen opens to the family room with a fireplace and breakfast nook ideal to gather family and friends while enjoying the views of the outdoor areas. Having no neighbors on the back or side of the house allows you to enjoy the custom pool & spa and entertain in style at the wood inlaid covered lanai with fireplace multiple seating areas, walk up bar and a fully equipped summer kitchen which includes: full-size refrigerator, sink, oven, double gas burners, large grill, and storage space. The Master Suite boasts a tray ceiling, refinished walk-in closet, a sitting area, and easy access to the pool. Upstairs you will find 4 Beds/2 Baths, and an impressive home theater to Indulge your family and friends with a movie night.
Additional Information
- Taxes
- $16066
- Minimum Lease
- No Minimum
- HOA Fee
- $2,780
- HOA Payment Schedule
- Annually
- Maintenance Includes
- Private Road, Security
- Location
- Conservation Area, Level, On Golf Course, Sidewalk, Paved, Private
- Community Features
- Boat Ramp, Deed Restrictions, Fishing, Gated, Golf, Park, Water Access, Waterfront, Golf Community, Gated Community
- Property Description
- Two Story
- Zoning
- P-D/PLANNED DEVELOPMENT
- Interior Layout
- Cathedral Ceiling(s), Ceiling Fans(s), Central Vaccum, Crown Molding, Eat-in Kitchen, High Ceilings, Kitchen/Family Room Combo, Living Room/Dining Room Combo, Master Downstairs, Open Floorplan, Solid Surface Counters, Solid Wood Cabinets, Tray Ceiling(s), Vaulted Ceiling(s), Walk-In Closet(s), Wet Bar, Window Treatments
- Interior Features
- Cathedral Ceiling(s), Ceiling Fans(s), Central Vaccum, Crown Molding, Eat-in Kitchen, High Ceilings, Kitchen/Family Room Combo, Living Room/Dining Room Combo, Master Downstairs, Open Floorplan, Solid Surface Counters, Solid Wood Cabinets, Tray Ceiling(s), Vaulted Ceiling(s), Walk-In Closet(s), Wet Bar, Window Treatments
- Floor
- Carpet, Ceramic Tile, Wood
- Appliances
- Bar Fridge, Built-In Oven, Cooktop, Dishwasher, Dryer, Exhaust Fan, Gas Water Heater, Microwave, Range Hood, Refrigerator, Tankless Water Heater, Washer, Wine Refrigerator
- Utilities
- BB/HS Internet Available, Cable Available, Fire Hydrant, Street Lights
- Heating
- Central, Electric, Zoned
- Air Conditioning
- Central Air
- Fireplace Description
- Gas, Family Room, Living Room
- Exterior Construction
- Block, Stucco
- Exterior Features
- French Doors, Irrigation System, Lighting, Outdoor Grill, Outdoor Kitchen, Rain Gutters
- Roof
- Tile
- Foundation
- Slab
- Pool
- Private
- Pool Type
- Auto Cleaner, Heated, In Ground, Outside Bath Access, Screen Enclosure, Tile
- Garage Carport
- 3 Car Garage
- Garage Spaces
- 3
- Garage Features
- Driveway, Garage Door Opener, Garage Faces Side, Oversized
- Garage Dimensions
- 22x41
- Elementary School
- Windermere Elem
- Middle School
- Bridgewater Middle
- High School
- Windermere High School
- Pets
- Allowed
- Flood Zone Code
- x
- Parcel ID
- 29 23 28 4075 05 130
- Legal Description
- KEENES POINTE UNIT 2 42/116 LOT 513
Mortgage Calculator
Listing courtesy of STOCKWORTH REALTY GROUP. Selling Office: MAINFRAME REAL ESTATE.
StellarMLS is the source of this information via Internet Data Exchange Program. All listing information is deemed reliable but not guaranteed and should be independently verified through personal inspection by appropriate professionals. Listings displayed on this website may be subject to prior sale or removal from sale. Availability of any listing should always be independently verified. Listing information is provided for consumer personal, non-commercial use, solely to identify potential properties for potential purchase. All other use is strictly prohibited and may violate relevant federal and state law. Data last updated on
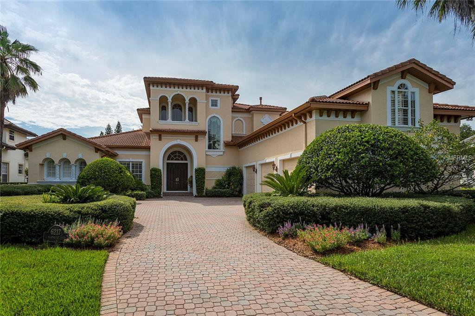
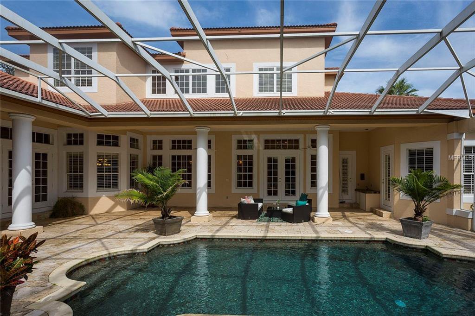
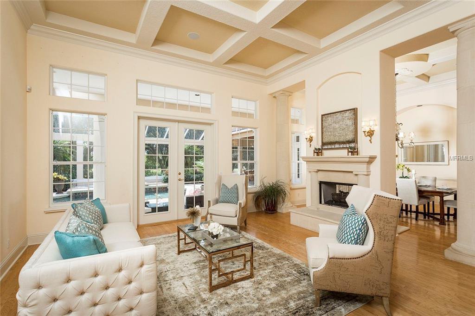
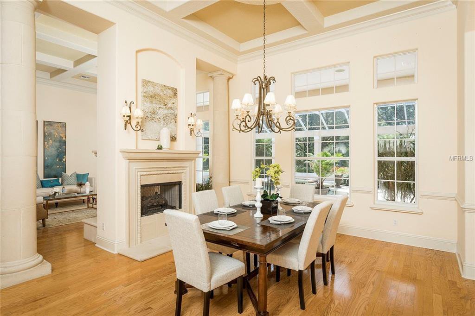
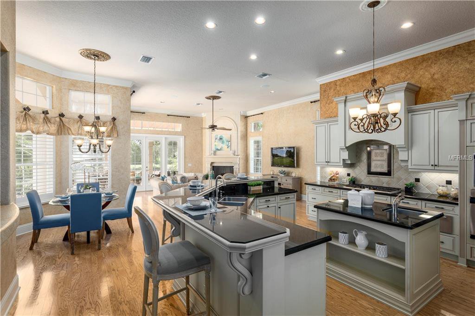

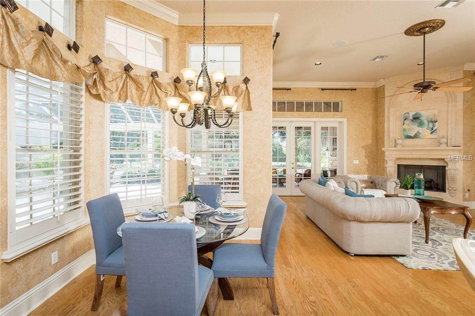
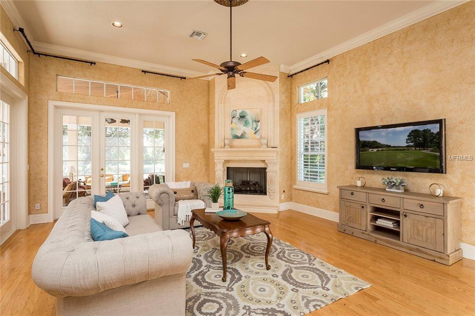
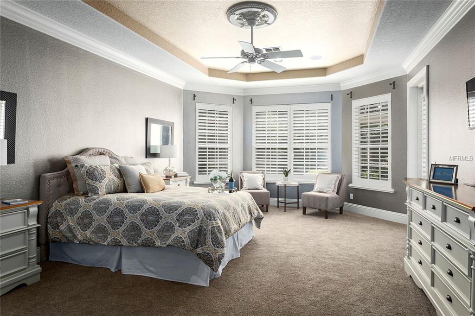
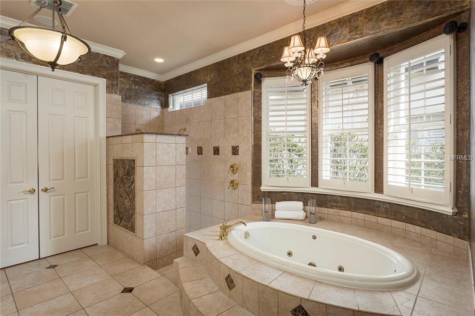
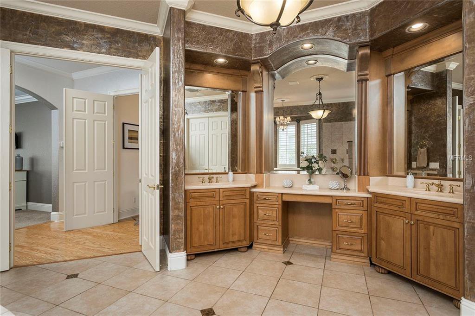
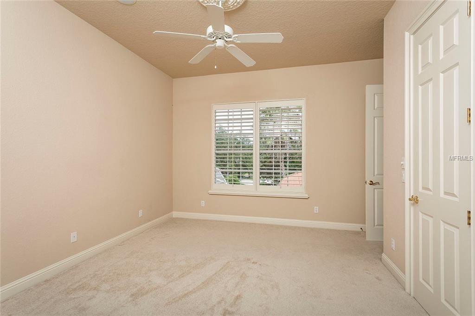
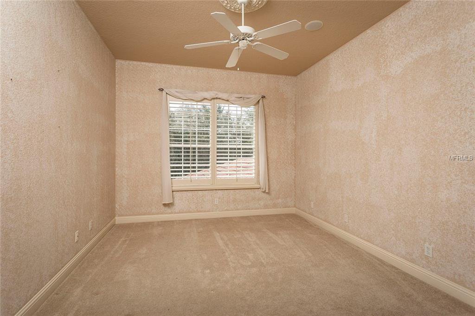
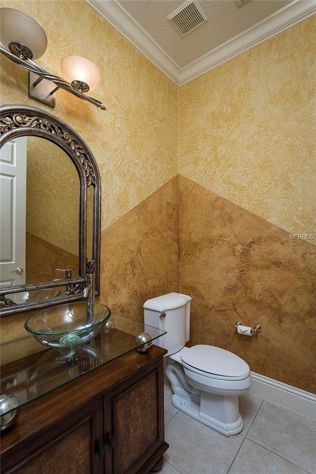
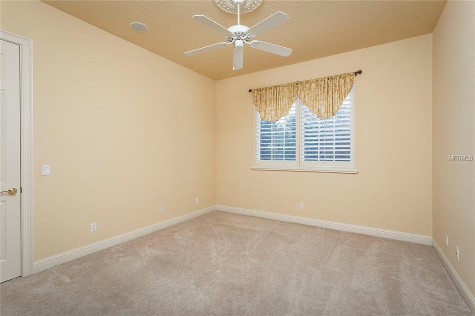
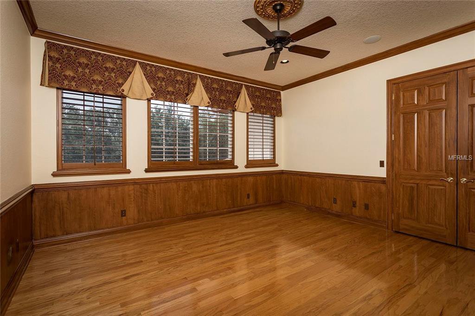
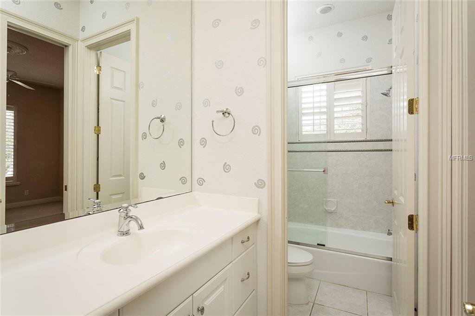

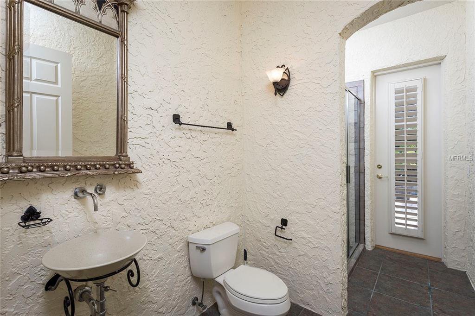
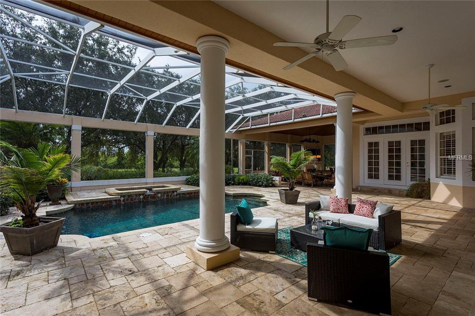
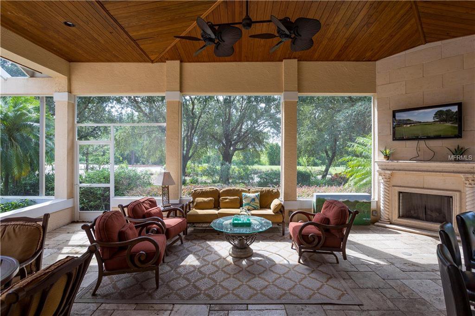
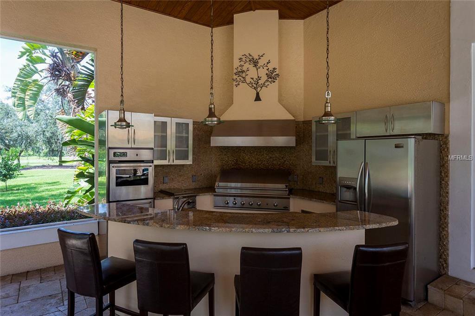
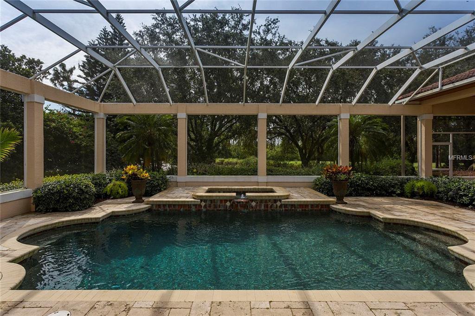
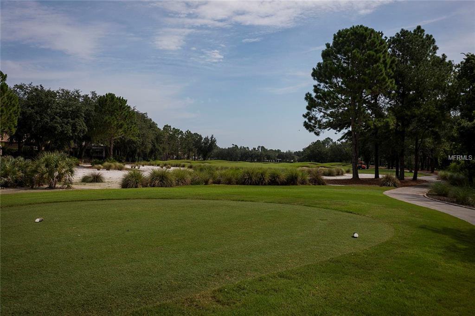
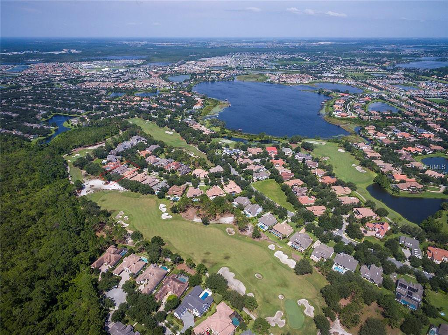
/u.realgeeks.media/belbenrealtygroup/400dpilogo.png)