2709 Norris Avenue, Winter Park, FL 32789
- $385,000
- 3
- BD
- 3
- BA
- 1,907
- SqFt
- Sold Price
- $385,000
- List Price
- $409,900
- Status
- Sold
- Closing Date
- Sep 28, 2018
- MLS#
- O5722229
- Property Style
- Single Family
- Year Built
- 1953
- Bedrooms
- 3
- Bathrooms
- 3
- Living Area
- 1,907
- Lot Size
- 9,093
- Acres
- 0.21
- Total Acreage
- Up to 10, 889 Sq. Ft.
- Legal Subdivision Name
- Parklando 02
- MLS Area Major
- Winter Park
Property Description
This beautifully RENOVATED home is priced to SELL!! Surrounded by million dollar homes this 50's style home is full of surprises when you walk in! Interior features a large open living room with high ceilings and ceramic tile with "wood look". The split floorplan offers a Master suite with gorgeous high end bamboo laminate flooring, 2 closets, vanity or desk area and a beautiful master bath with granite dual vanities and gorgeous walk in shower. You can also access the large heated hot tub/spa thru sliders off of the master suite. There is another carpeted bedroom on this side with bath #2 renovated also. This side of the house can be closed off with its own door for added privacy. Third carpeted oversized bedroom on other side of house could be a double master with its own walk-in closet and bathroom. Formal dining area looks out to the screened oversized hot tub. The kitchen is GORGEOUS with high end cabinetry, featuring beautiful lighting, soft close hinges, glass doors & granite. No expense was spared on the appliances...stainless convection double oven, double door fridge, low decibel dishwasher and high end microwave and range hood! Interior laundry room right off of the kitchen is huge with tons of cabinets and a brand new (very expensive) washer/dryer front load set. Door off of laundry leads out to back yard completely fenced and screened enclosed 14x7 heated spa. There is also an additional workshop nicely finished inside with new tile and electric. Would make a great hobby room! GREAT SCHOOLS!
Additional Information
- Taxes
- $3662
- Minimum Lease
- 7 Months
- Location
- Paved
- Community Features
- No Deed Restriction
- Property Description
- One Story
- Zoning
- R-1A
- Interior Layout
- Open Floorplan, Split Bedroom, Stone Counters, Vaulted Ceiling(s), Walk-In Closet(s), Window Treatments
- Interior Features
- Open Floorplan, Split Bedroom, Stone Counters, Vaulted Ceiling(s), Walk-In Closet(s), Window Treatments
- Floor
- Ceramic Tile, Laminate, Marble
- Appliances
- Convection Oven, Dishwasher, Disposal, Dryer, Electric Water Heater, Microwave, Range Hood, Refrigerator, Washer
- Utilities
- BB/HS Internet Available, Cable Available, Street Lights
- Heating
- Electric
- Air Conditioning
- Central Air
- Exterior Construction
- Block
- Exterior Features
- Fence, Irrigation System, Lighting, Rain Gutters, Sliding Doors, Storage
- Roof
- Membrane
- Foundation
- Slab
- Pool
- No Pool
- Pool Type
- Screen Enclosure
- Garage Carport
- 2 Car Carport
- Elementary School
- Baldwin Park Elementary
- Middle School
- Glenridge Middle
- High School
- Winter Park High
- Pets
- Allowed
- Flood Zone Code
- X
- Parcel ID
- 18-22-30-6702-05-081
- Legal Description
- PARKLANDO NO 2 N/45 E 7.2 FT OF LOT 8 ALL LOT 9 & W 14.2 FT OF LOT 10 BLK E
Mortgage Calculator
Listing courtesy of PREMIUM PROPERTIES R.E SERVICE. Selling Office: BHHS RESULTS REALTY.
StellarMLS is the source of this information via Internet Data Exchange Program. All listing information is deemed reliable but not guaranteed and should be independently verified through personal inspection by appropriate professionals. Listings displayed on this website may be subject to prior sale or removal from sale. Availability of any listing should always be independently verified. Listing information is provided for consumer personal, non-commercial use, solely to identify potential properties for potential purchase. All other use is strictly prohibited and may violate relevant federal and state law. Data last updated on

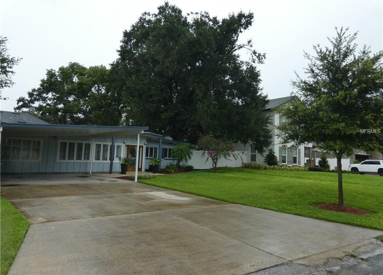
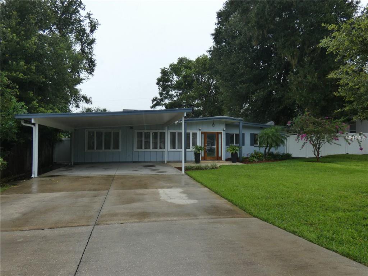
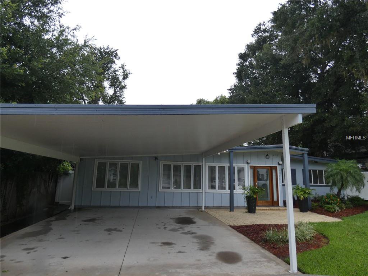
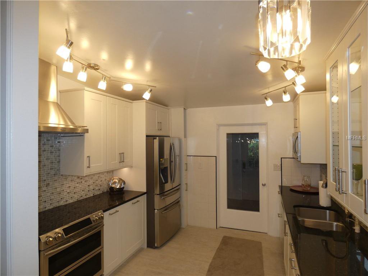

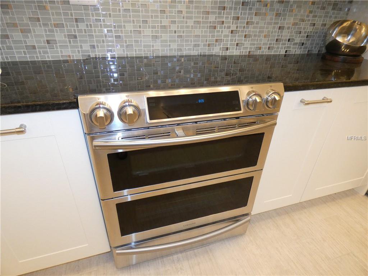
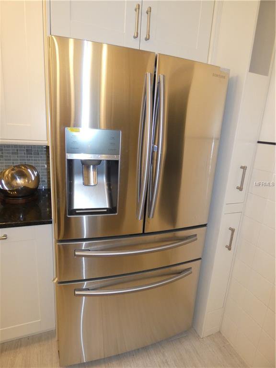
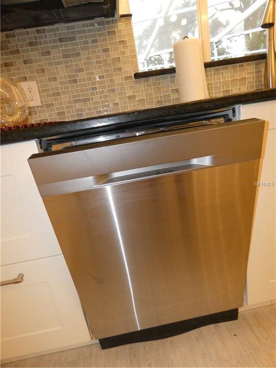
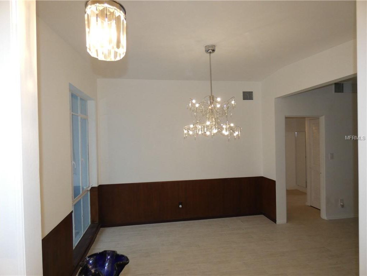

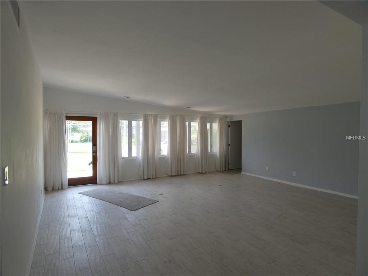
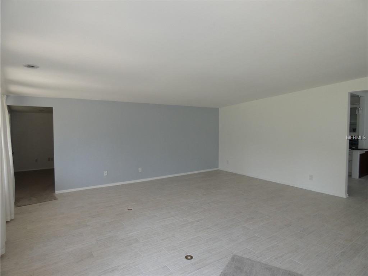


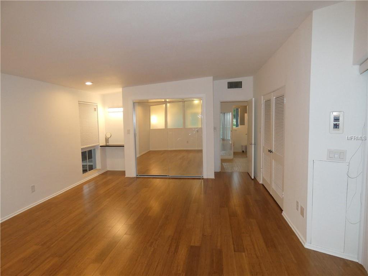
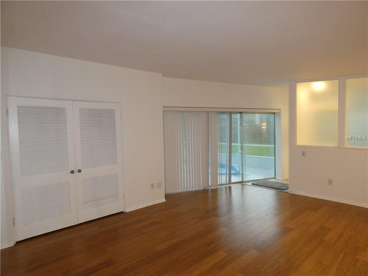
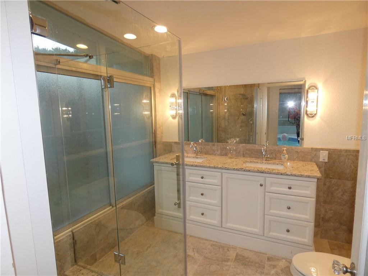
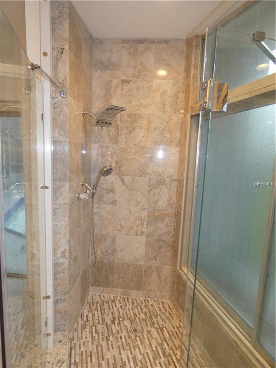
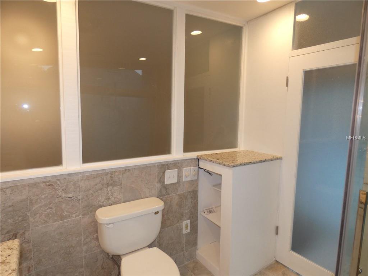
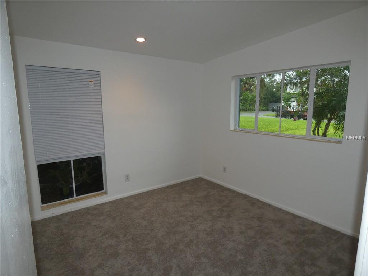
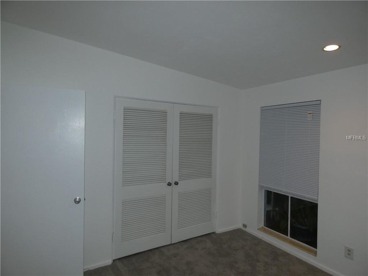
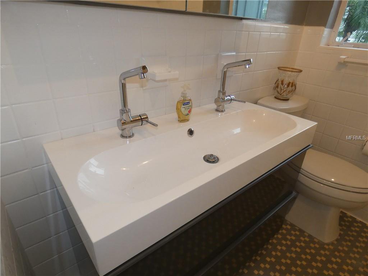
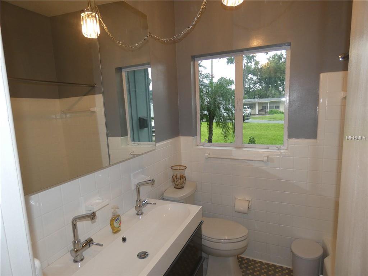
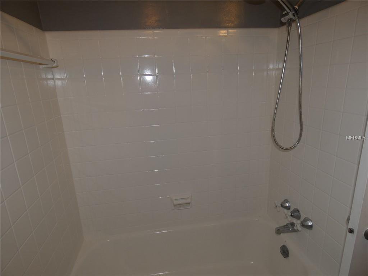
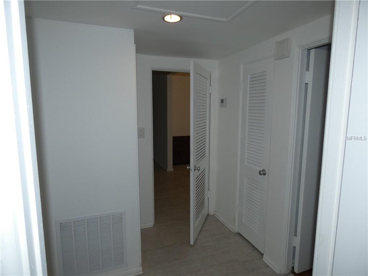
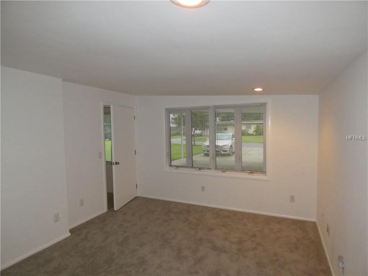
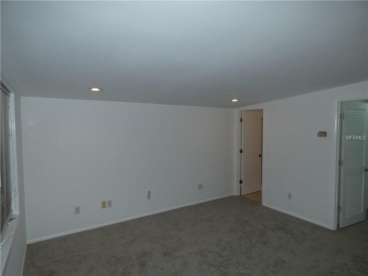
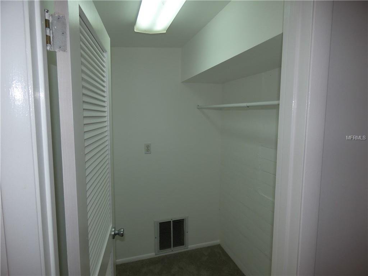

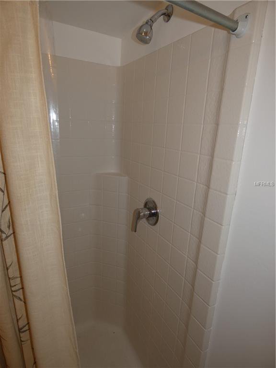
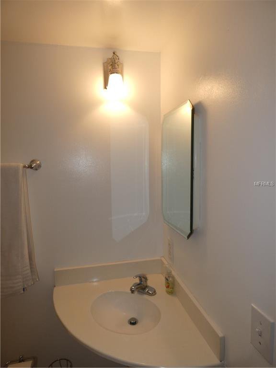
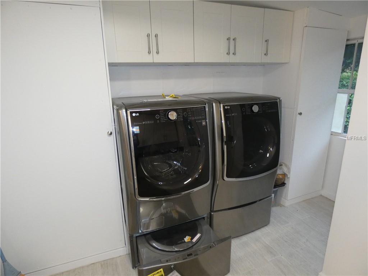
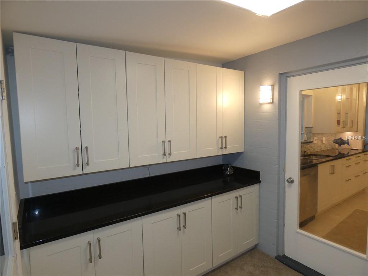
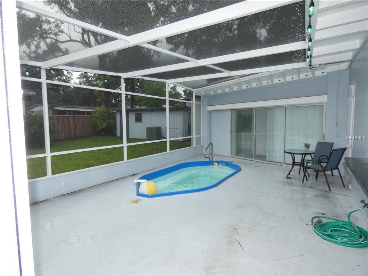
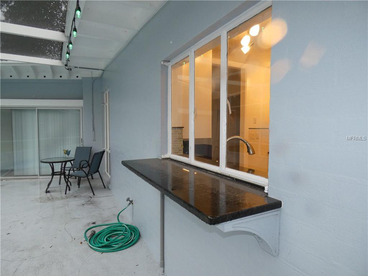
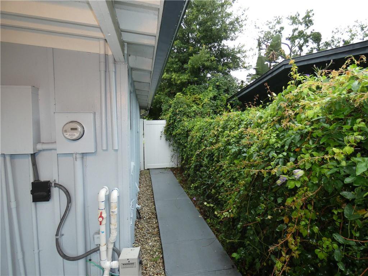
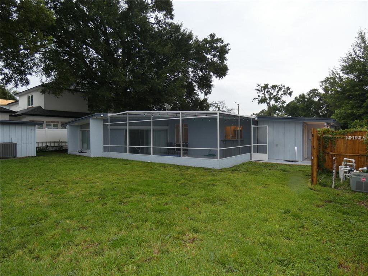
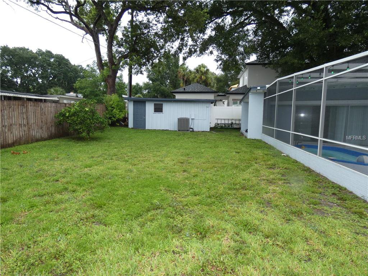
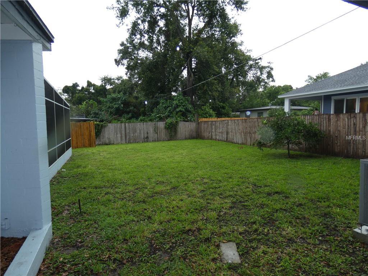

/u.realgeeks.media/belbenrealtygroup/400dpilogo.png)