133 Grovewood Ave, Sanford, FL 32773
- $229,000
- 3
- BD
- 2
- BA
- 1,885
- SqFt
- Sold Price
- $229,000
- List Price
- $229,900
- Status
- Sold
- Closing Date
- Oct 31, 2018
- MLS#
- O5722123
- Property Style
- Single Family
- Year Built
- 1985
- Bedrooms
- 3
- Bathrooms
- 2
- Living Area
- 1,885
- Lot Size
- 8,049
- Acres
- 0.18
- Total Acreage
- Up to 10, 889 Sq. Ft.
- Legal Subdivision Name
- Groveview Village 2nd Add Rep
- MLS Area Major
- Sanford
Property Description
Great Family Home! This 3/2 Open/Split Floor Plan with Bonus Room (could be used as a 4th Bedroom) and an Office/Den/Library has all the rooms you'll need. Huge Family Room that opens to Kitchen w/Breakfast Nook, great space for entertaining. Remodeled Kitchen features Granite Countertops, Soft Close Cabinets, & Stainless Steel Appliances. Both bathes have been remodeled. Tile throughout, no carpet. Brand NEW Roof, Water Heater, & HVAC. Repainted inside and out. 26 x 13 Tiled Screen Porch, Fenced Rear. AHS Warranty Included! Located near community park/playground, Lake Mary SunRail Station, Shopping, Restaurants, & More. Great Lake Mary schools. NO HOA FEES. Buyer(s) to verify room sizes and square footage, measurements are approximate.
Additional Information
- Taxes
- $2681
- Minimum Lease
- 7 Months
- Location
- Paved
- Community Features
- Sidewalks, No Deed Restriction
- Property Description
- One Story
- Zoning
- SR1
- Interior Layout
- Ceiling Fans(s), Eat-in Kitchen, Kitchen/Family Room Combo, Solid Surface Counters, Split Bedroom, Vaulted Ceiling(s), Walk-In Closet(s), Window Treatments
- Interior Features
- Ceiling Fans(s), Eat-in Kitchen, Kitchen/Family Room Combo, Solid Surface Counters, Split Bedroom, Vaulted Ceiling(s), Walk-In Closet(s), Window Treatments
- Floor
- Tile
- Appliances
- Dishwasher, Disposal, Electric Water Heater, Microwave, Range, Refrigerator
- Utilities
- Electricity Available, Public, Street Lights
- Heating
- Central, Electric
- Air Conditioning
- Central Air
- Exterior Construction
- Block, Stucco
- Exterior Features
- Fence, French Doors
- Roof
- Shingle
- Foundation
- Slab
- Pool
- No Pool
- Garage Carport
- 2 Car Garage
- Garage Spaces
- 2
- Garage Features
- Driveway, Garage Door Opener
- Garage Dimensions
- 22x19
- Middle School
- Greenwood Lakes Middle
- High School
- Lake Mary High
- Pets
- Allowed
- Flood Zone Code
- X
- Parcel ID
- 10-20-30-506-0000-0600
- Legal Description
- LOT 60 GROVEVIEW VILLAGE 2ND ADD REPLAT PB 26 PGS 7 & 8
Mortgage Calculator
Listing courtesy of WATSON REALTY CORP. Selling Office: DAPORE REALTY INC.
StellarMLS is the source of this information via Internet Data Exchange Program. All listing information is deemed reliable but not guaranteed and should be independently verified through personal inspection by appropriate professionals. Listings displayed on this website may be subject to prior sale or removal from sale. Availability of any listing should always be independently verified. Listing information is provided for consumer personal, non-commercial use, solely to identify potential properties for potential purchase. All other use is strictly prohibited and may violate relevant federal and state law. Data last updated on

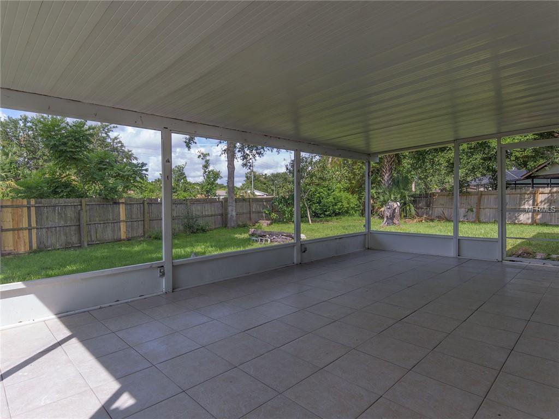

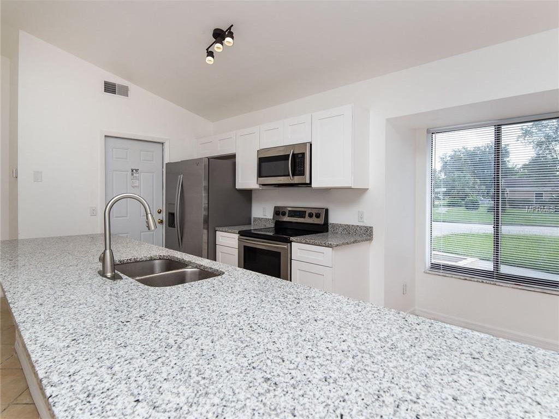
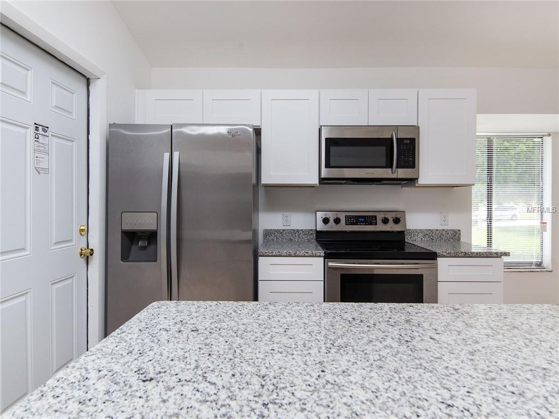
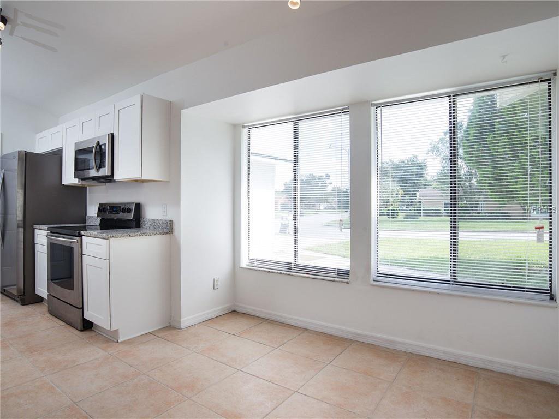
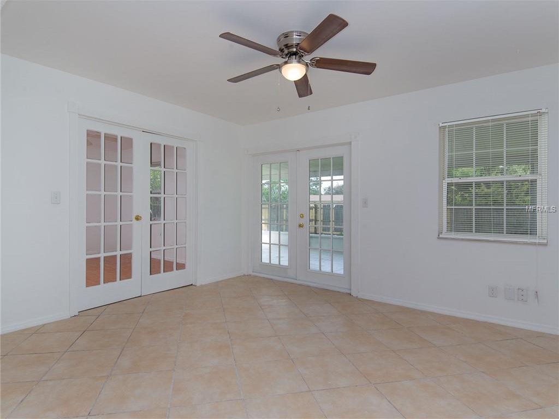
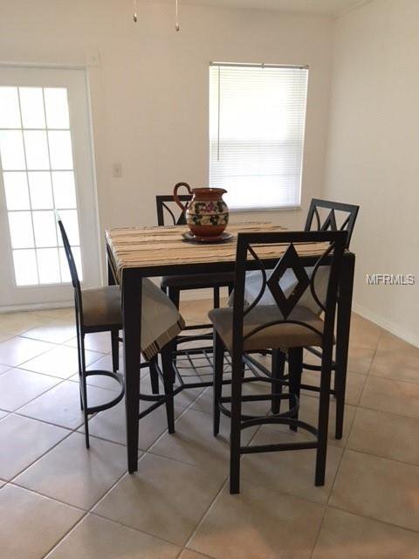
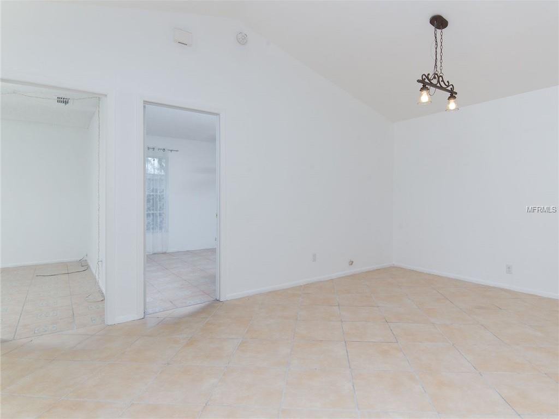

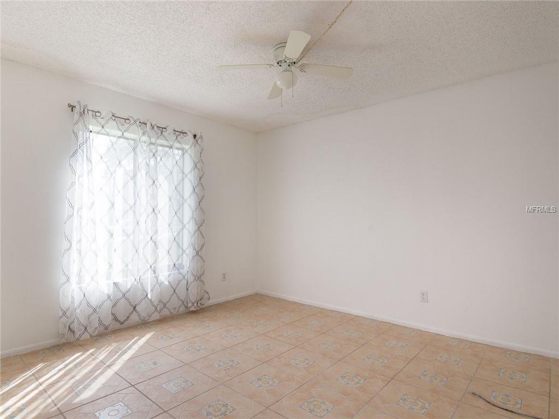
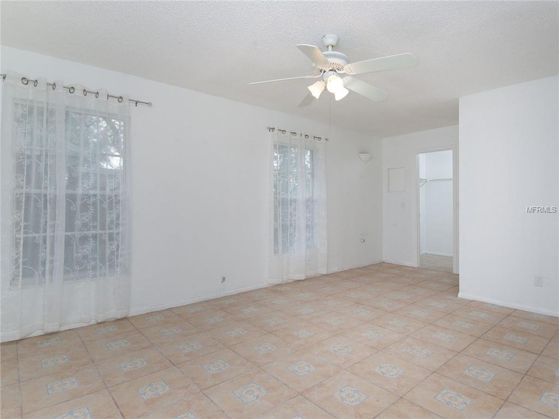

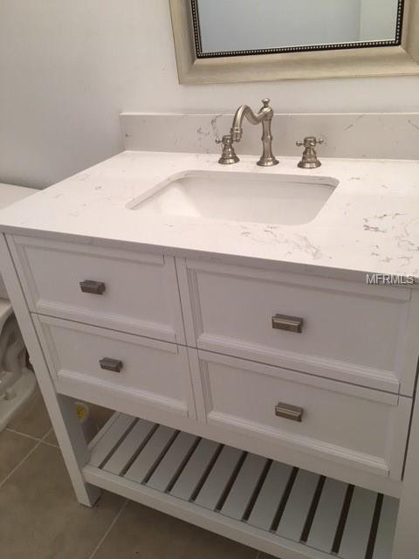
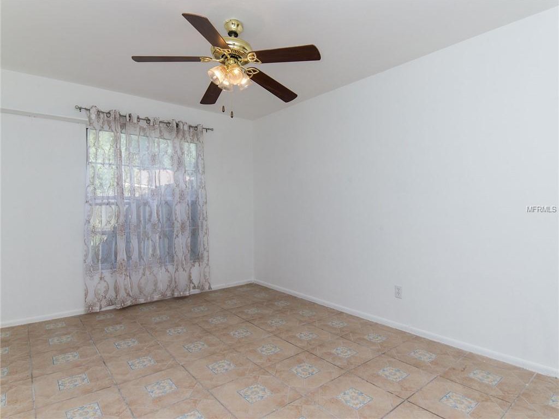
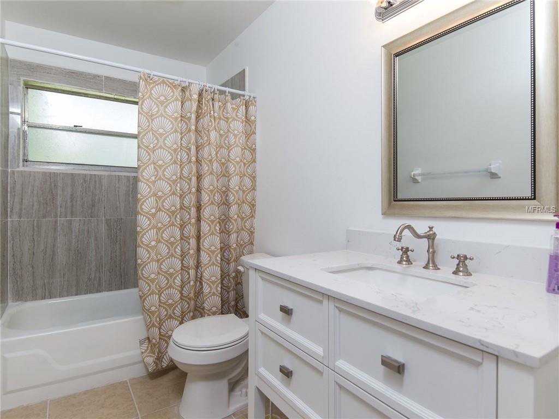
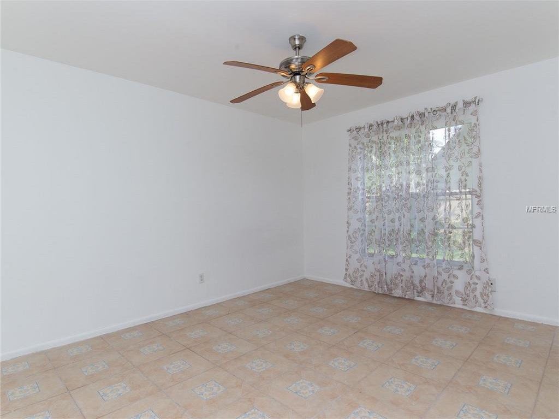
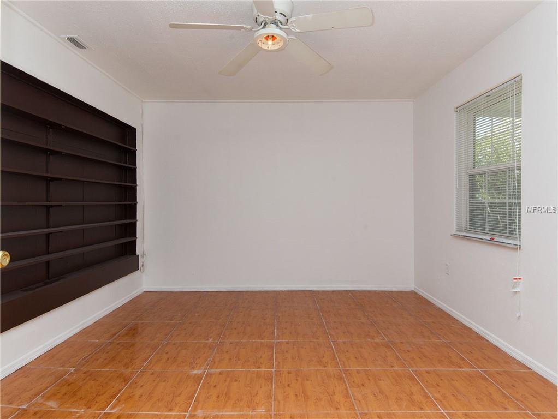
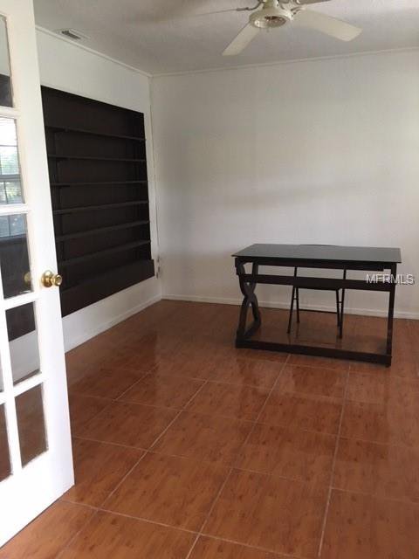
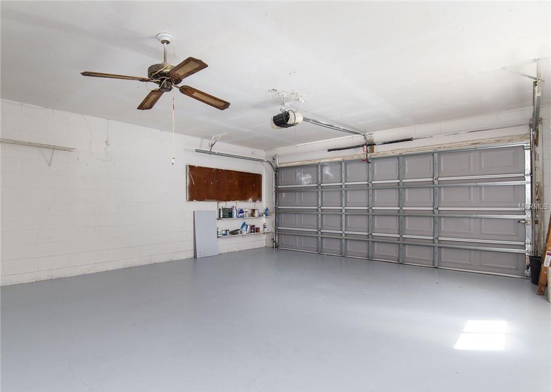
/u.realgeeks.media/belbenrealtygroup/400dpilogo.png)