5730 Bassett Place, Sanford, FL 32771
- $496,500
- 4
- BD
- 4
- BA
- 3,541
- SqFt
- Sold Price
- $496,500
- List Price
- $518,500
- Status
- Sold
- Closing Date
- Feb 14, 2019
- MLS#
- O5722086
- Property Style
- Single Family
- Architectural Style
- Florida, Spanish/Mediterranean
- Year Built
- 2008
- Bedrooms
- 4
- Bathrooms
- 4
- Living Area
- 3,541
- Lot Size
- 13,520
- Acres
- 0.31
- Total Acreage
- 1/4 Acre to 21779 Sq. Ft.
- Legal Subdivision Name
- Wilson Park
- MLS Area Major
- Sanford/Lake Forest
Property Description
Take your breath away as you step into affordable luxury. From the minute you walk through the double doors you can feel the warmth and grandeur of this home. With 4 bedrooms and 4 baths, this 3541 sq. ft pool home boasts an open floor design with an abundance of designer upgrades to include the most gorgeous granite throughout the home. Any cook would love to entertain in the chef’s gourmet kitchen fully equipped with stainless steel appliances, an enormous work center and exquisite granite counters! Watch the chef create a masterpiece while you watch from the gathering room! The Master Bedroom retreat has a glorious en-suite to delight the senses. The spacious loft on the second floor can double as a movie theatre, exercise room or social retreat. The pool and covered deck is a magnificent retreat to swim, relax, and enjoy the serenity. Location is everything! The gated community of Wilson Park is conveniently situated between the beaches and all area attractions. Imagine living within minutes of the beaches, Winter Park, downtown Orlando, and all area attractions. Shopping is easy with great roads leading to the Altamonte Mall, Mall of Millenia, outlet malls and The Florida Mall. Live luxury! Live privacy! Live where there are great schools! Wilson Park can be home!
Additional Information
- Taxes
- $5935
- Minimum Lease
- 7 Months
- HOA Fee
- $360
- HOA Payment Schedule
- Quarterly
- Location
- In County, Level, Paved, Private
- Community Features
- Gated, No Deed Restriction, Gated Community
- Property Description
- Two Story
- Zoning
- R-1AAA
- Interior Layout
- Ceiling Fans(s), Crown Molding, High Ceilings, Open Floorplan, Solid Wood Cabinets, Stone Counters, Thermostat, Thermostat Attic Fan, Window Treatments
- Interior Features
- Ceiling Fans(s), Crown Molding, High Ceilings, Open Floorplan, Solid Wood Cabinets, Stone Counters, Thermostat, Thermostat Attic Fan, Window Treatments
- Floor
- Brick, Carpet, Ceramic Tile
- Appliances
- Cooktop, Dishwasher, Disposal, Exhaust Fan, Freezer, Microwave, Refrigerator
- Utilities
- Public
- Heating
- Central, Electric
- Air Conditioning
- Central Air
- Fireplace Description
- Electric
- Exterior Construction
- Block
- Exterior Features
- French Doors, Irrigation System, Sidewalk
- Roof
- Tile
- Foundation
- Slab
- Pool
- Private
- Pool Type
- In Ground
- Garage Carport
- 3 Car Garage
- Garage Spaces
- 3
- Garage Features
- Garage Door Opener
- Garage Dimensions
- 32x22
- Middle School
- Sanford Middle
- High School
- Seminole High
- Pets
- Allowed
- Flood Zone Code
- X
- Parcel ID
- 31-19-30-505-0000-0270
- Legal Description
- LOT 27 WILSON PARK PB 70 PGS 24 - 28
Mortgage Calculator
Listing courtesy of PREMIER SOTHEBYS INT'L REALTY. Selling Office: KELLER WILLIAMS HERITAGE REALTY.
StellarMLS is the source of this information via Internet Data Exchange Program. All listing information is deemed reliable but not guaranteed and should be independently verified through personal inspection by appropriate professionals. Listings displayed on this website may be subject to prior sale or removal from sale. Availability of any listing should always be independently verified. Listing information is provided for consumer personal, non-commercial use, solely to identify potential properties for potential purchase. All other use is strictly prohibited and may violate relevant federal and state law. Data last updated on
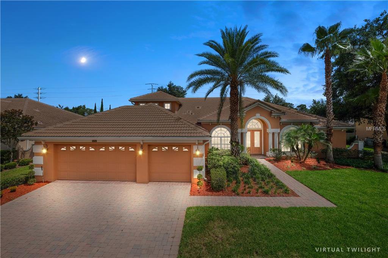
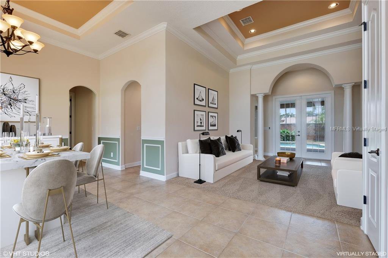
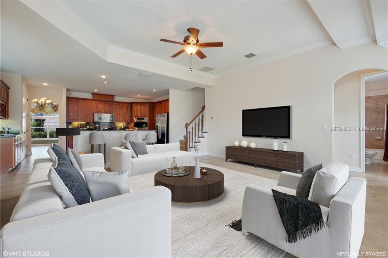
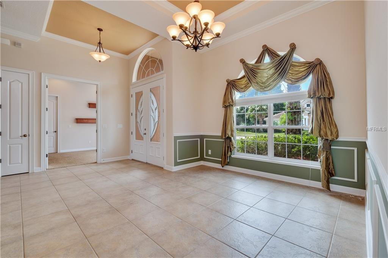
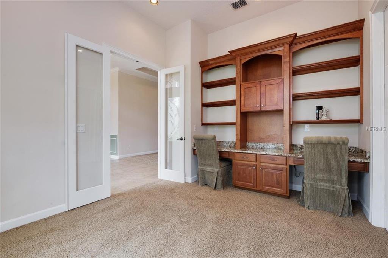
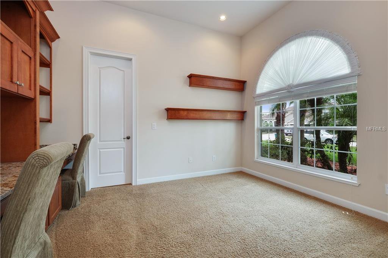
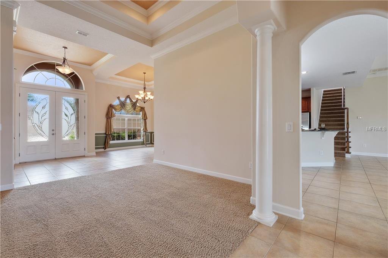
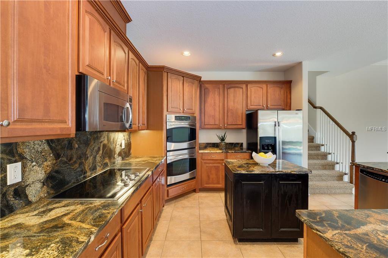
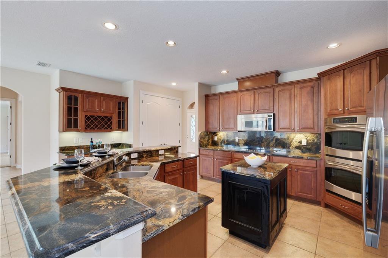
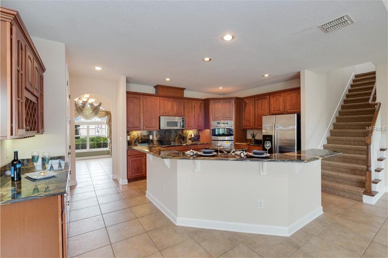
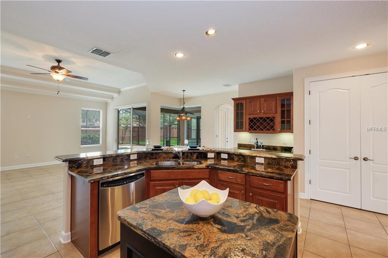
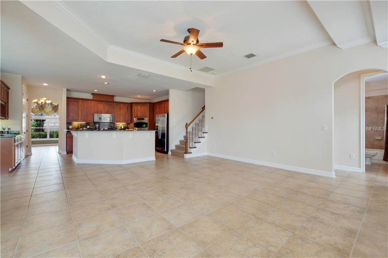
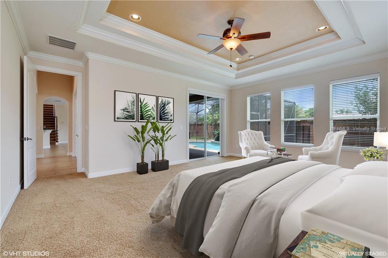
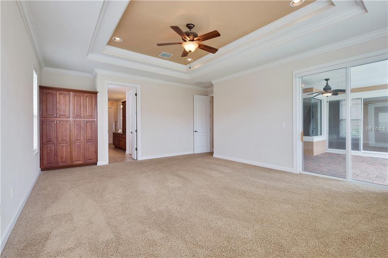
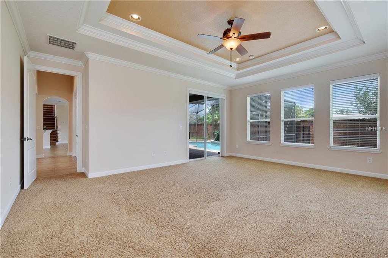
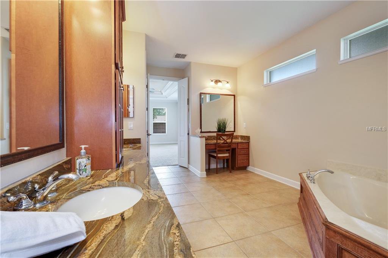
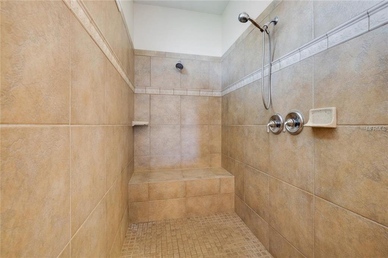
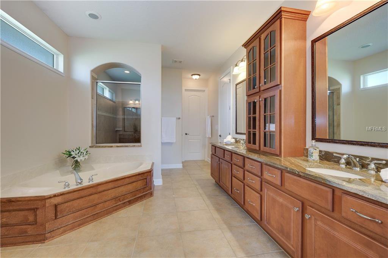
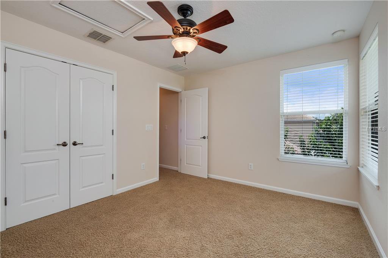
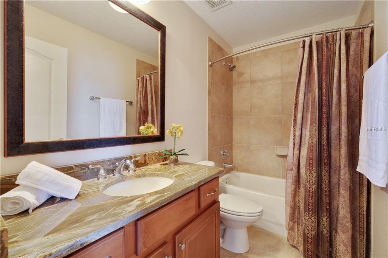
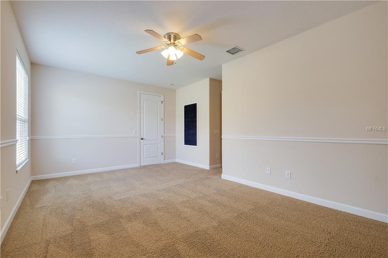
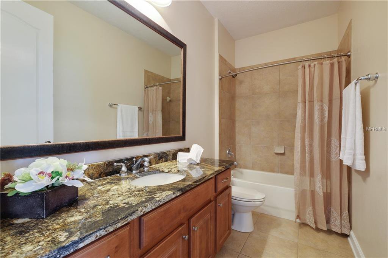
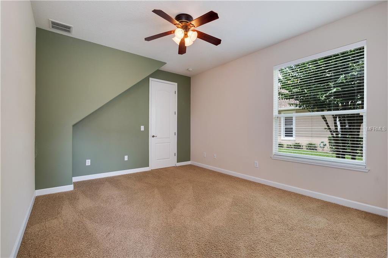
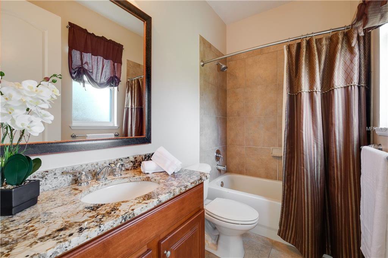
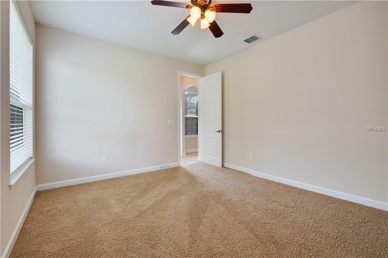
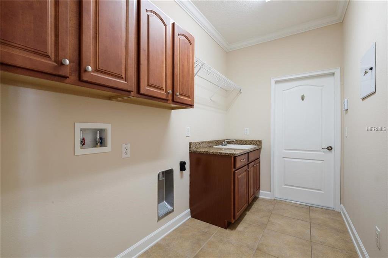
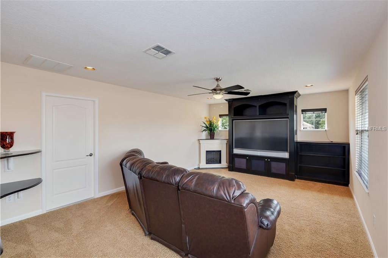
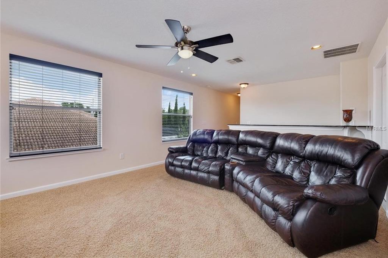
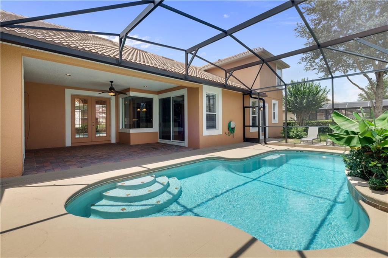
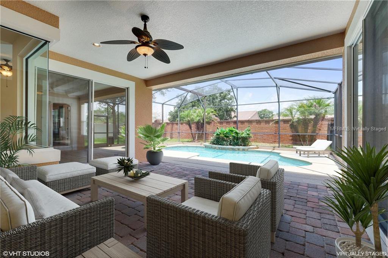
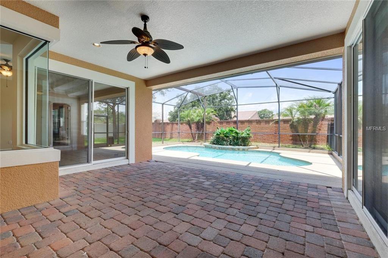
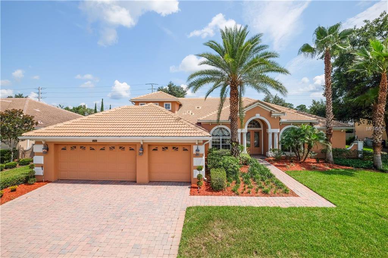
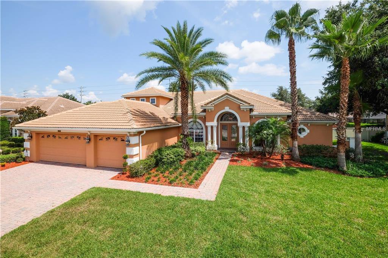
/u.realgeeks.media/belbenrealtygroup/400dpilogo.png)