2119 Misty Glen Dr Drive, Apopka, FL 32712
- $469,900
- 6
- BD
- 4.5
- BA
- 5,247
- SqFt
- Sold Price
- $469,900
- List Price
- $469,900
- Status
- Sold
- Closing Date
- Sep 14, 2018
- MLS#
- O5722085
- Property Style
- Single Family
- Architectural Style
- Contemporary, Craftsman
- Year Built
- 2013
- Bedrooms
- 6
- Bathrooms
- 4.5
- Baths Half
- 1
- Living Area
- 5,247
- Lot Size
- 14,398
- Acres
- 0.34
- Total Acreage
- 1/4 Acre to 21779 Sq. Ft.
- Legal Subdivision Name
- Wekiva Run
- MLS Area Major
- Apopka
Property Description
Stunning and Practically NEW! 5200 sq ft of Gorgeous! Rock Front, paver drive to lead you into this immaculate 6 bedroom home. WOLF LAKE SCHOOLS! Private Setting over 1/3 acre in elite GATED Wekiva Run. Owner's suite is on the FIRST level. 2 additional In-Law suites with attached baths, one downstairs, 1 upstairs. A Butler's pantry, Chef's dream gourmet kitchen, double oven, custom wood, trim & details finish off the beautiful cabinetry, An island that will accommodate all your guests. Upstairs has 3 bedrooms, an owner's suite with attached bath, glass entry doors into another bedroom creating options & versatility for extended master. Accompanied by a GINORMOUS loft with wet-bar! Perfect for a multi-generation family. An office can be found upstairs as well. Upgrades throughout, intercom & extra surround prewire, upgraded ProMar paint, fenced & so much more! "A" RATED & Highly desired WOLF LAKE SCHOOLS! MI home is so confident in their abilities, they offer a 30 year structural warranty, 3 times longer than any other builders! Community Pool & Park! Apopka is an amazing location offering easy access to Orlando, Sanford, Disney, without heavy traffic! 3 State parks, Northwest recreation 180 acre park, amphitheater for events!
Additional Information
- Taxes
- $5221
- Minimum Lease
- 1-2 Years
- HOA Fee
- $97
- HOA Payment Schedule
- Monthly
- Maintenance Includes
- Private Road, Recreational Facilities, Security
- Location
- City Limits, In County, Level, Oversized Lot, Sidewalk, Private
- Community Features
- Association Recreation - Owned, Deed Restrictions, Gated, Irrigation-Reclaimed Water, Park, Playground, Sidewalks, Gated Community, Security
- Property Description
- Two Story
- Zoning
- R-1AA
- Interior Layout
- Built in Features, Ceiling Fans(s), Dry Bar, Eat-in Kitchen, High Ceilings, Kitchen/Family Room Combo, Living Room/Dining Room Combo, Master Downstairs, Open Floorplan, Other, Solid Wood Cabinets, Split Bedroom, Stone Counters, Thermostat, Tray Ceiling(s), Walk-In Closet(s)
- Interior Features
- Built in Features, Ceiling Fans(s), Dry Bar, Eat-in Kitchen, High Ceilings, Kitchen/Family Room Combo, Living Room/Dining Room Combo, Master Downstairs, Open Floorplan, Other, Solid Wood Cabinets, Split Bedroom, Stone Counters, Thermostat, Tray Ceiling(s), Walk-In Closet(s)
- Floor
- Brick, Carpet, Tile, Wood
- Appliances
- Built-In Oven, Convection Oven, Cooktop, Dishwasher, Disposal, Exhaust Fan, Microwave, Refrigerator
- Utilities
- Cable Connected, Electricity Connected, Public, Sewer Connected, Sprinkler Meter, Street Lights, Underground Utilities
- Heating
- Central, Electric, Heat Pump, Zoned
- Air Conditioning
- Central Air, Zoned
- Exterior Construction
- Block, Brick, Stone, Stucco, Wood Frame
- Exterior Features
- Fence, Irrigation System, Lighting, Other, Sidewalk, Sliding Doors, Sprinkler Metered
- Roof
- Metal, Shingle
- Foundation
- Slab
- Pool
- No Pool
- Garage Carport
- 2 Car Garage
- Garage Spaces
- 2
- Garage Features
- Covered, Driveway, Garage Door Opener
- Garage Dimensions
- 28X30
- Elementary School
- Wolf Lake Elem
- Middle School
- Wolf Lake Middle
- High School
- Apopka High
- Pets
- Allowed
- Flood Zone Code
- x
- Parcel ID
- 28-20-30-9145-02-610
- Legal Description
- WEKIVA RUN PHASE 3-B 77/148 LOT 261
Mortgage Calculator
Listing courtesy of HOME WISE REALTY GROUP,INC. Selling Office: WAYPOINTE REALTY.
StellarMLS is the source of this information via Internet Data Exchange Program. All listing information is deemed reliable but not guaranteed and should be independently verified through personal inspection by appropriate professionals. Listings displayed on this website may be subject to prior sale or removal from sale. Availability of any listing should always be independently verified. Listing information is provided for consumer personal, non-commercial use, solely to identify potential properties for potential purchase. All other use is strictly prohibited and may violate relevant federal and state law. Data last updated on








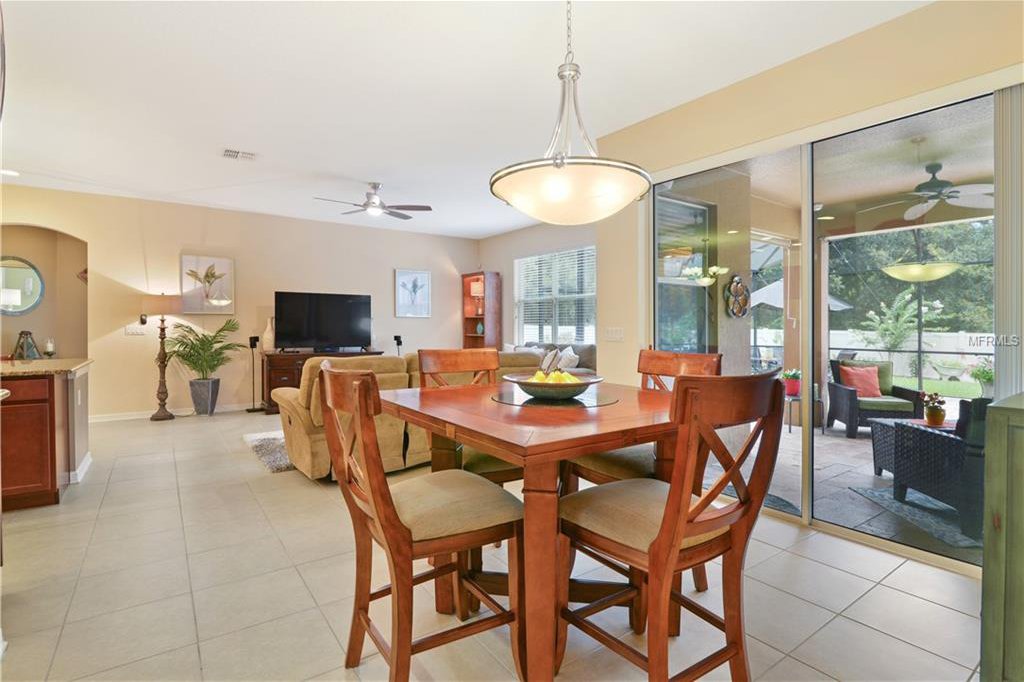


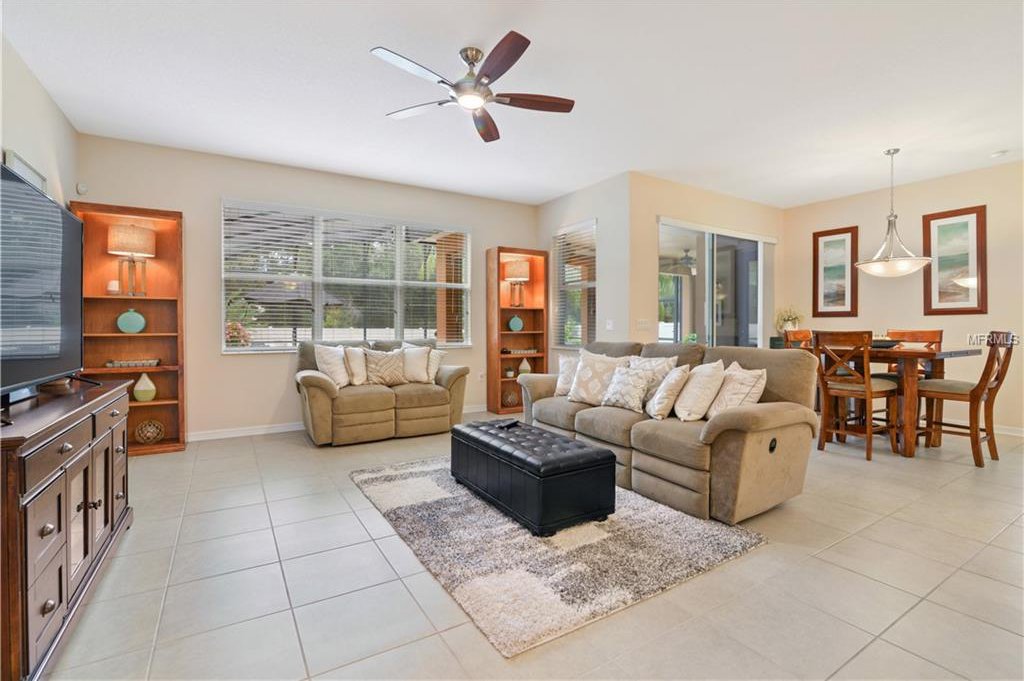



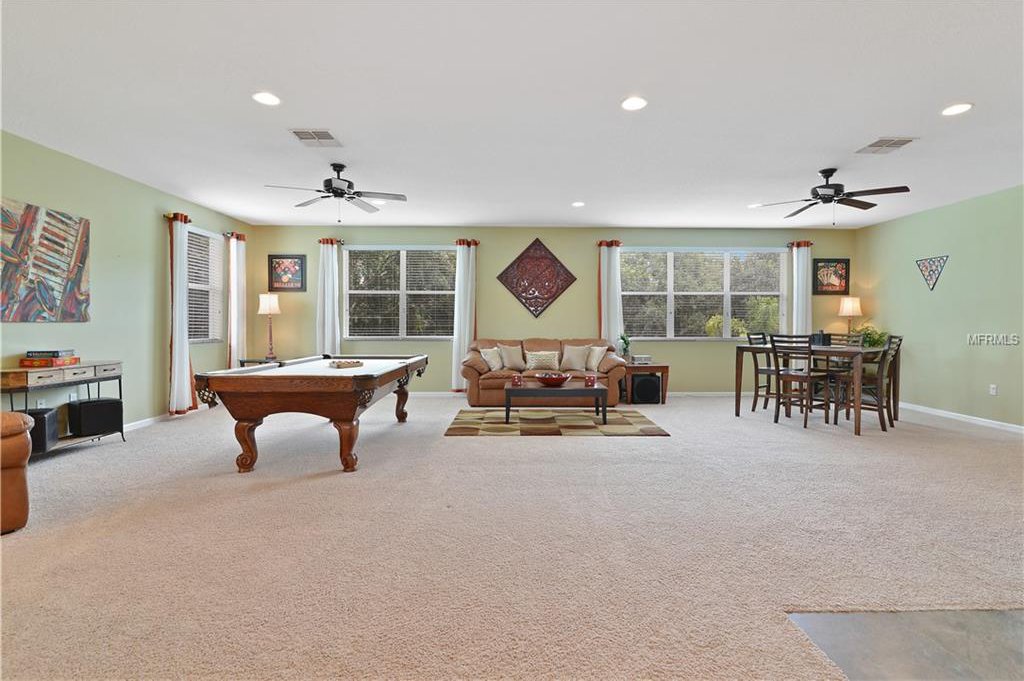



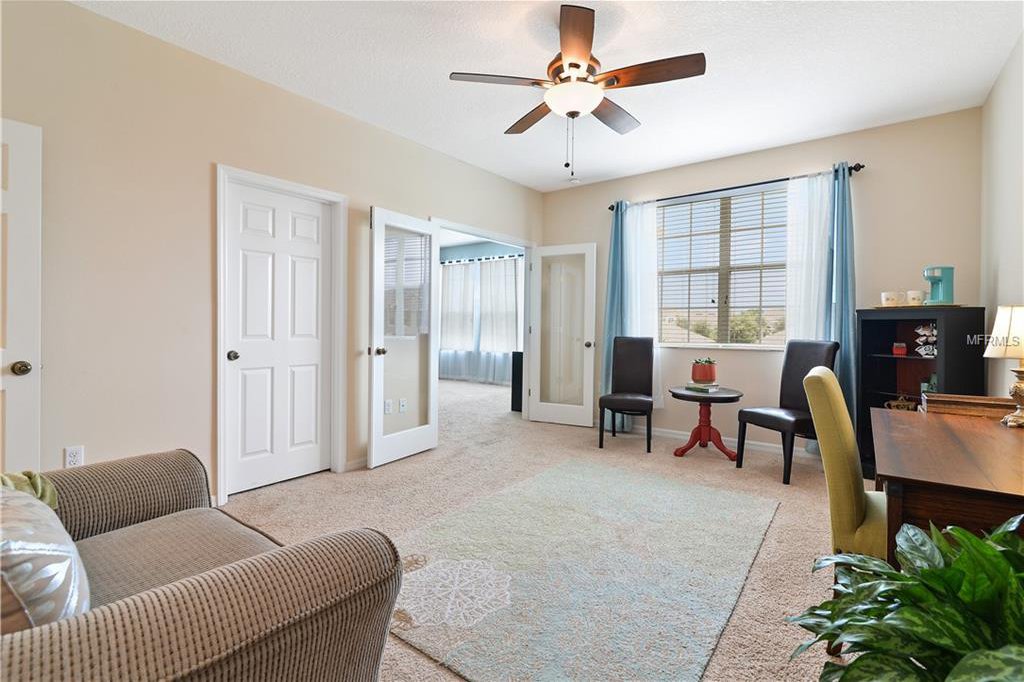










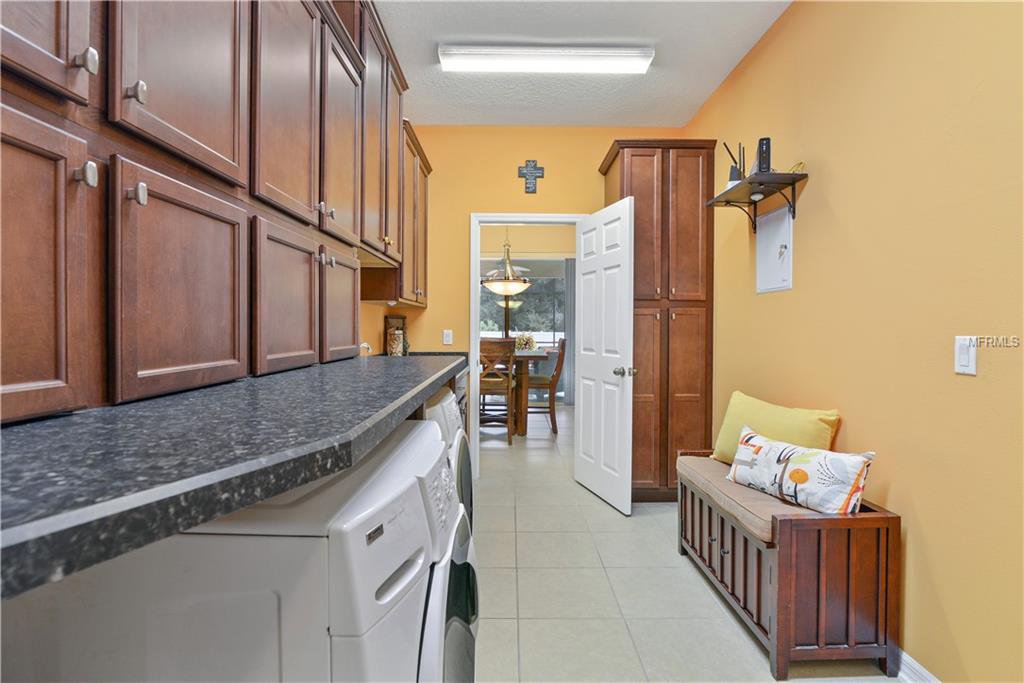






/u.realgeeks.media/belbenrealtygroup/400dpilogo.png)