109 Wayside Court, Sanford, FL 32771
- $567,000
- 5
- BD
- 3
- BA
- 2,915
- SqFt
- Sold Price
- $567,000
- List Price
- $585,000
- Status
- Sold
- Closing Date
- Dec 05, 2018
- MLS#
- O5721899
- Property Style
- Single Family
- Architectural Style
- Contemporary
- Year Built
- 1991
- Bedrooms
- 5
- Bathrooms
- 3
- Living Area
- 2,915
- Lot Size
- 70,273
- Acres
- 1.61
- Total Acreage
- One + to Two Acres
- Legal Subdivision Name
- Wayside Woods
- Complex/Comm Name
- Wayside Woods
- MLS Area Major
- Sanford/Lake Forest
Property Description
Totally renovated in 2018. All new Kitchen with sub zero freezer ( Kenmore Elite appliances ), new Flooring, etc. Very relaxing country estate setting. Huge open lot with plenty of room for your R.V. & boat. Great big screened pool and Jacuzzi area with a brand new fully equipped summer kitchen with outdoor shower overlooking massive backyard and fire pit. Tree lined private lot in this quiet & gated neighborhood. Close to everything. A rated schools, mall , restaurants, shops. 15 lot subdivision with only 13 custom homes. 8 foot garage doors with workshop & bench in this over sized 3 car garage. All steel entry doors with thermal glass. On a nice CulDe Sac. Very low Utility costs (bills available). Wood burning fireplace has never been used. Easy access to I-4, 417, SR 46, & Intl. Pkwy. Full circular driveway, yet play soccer in the backyard. Have it all. Pool area pre wired for sound & wi-fi including pool area. Deep well with Digital Rainsoft system for great drinking water. New smart alarm on all points of entry & 3 keypads for your convenience. Full termite bond.
Additional Information
- Taxes
- $4041
- Minimum Lease
- 8-12 Months
- HOA Fee
- $550
- HOA Payment Schedule
- Annually
- Location
- Greenbelt, In County, Oversized Lot, Paved
- Community Features
- Gated, Golf Carts OK, No Deed Restriction, Gated Community
- Property Description
- One Story
- Zoning
- A-1
- Interior Layout
- Cathedral Ceiling(s), Ceiling Fans(s), High Ceilings, Master Downstairs, Solid Surface Counters, Solid Wood Cabinets, Split Bedroom
- Interior Features
- Cathedral Ceiling(s), Ceiling Fans(s), High Ceilings, Master Downstairs, Solid Surface Counters, Solid Wood Cabinets, Split Bedroom
- Floor
- Wood
- Appliances
- Bar Fridge, Built-In Oven, Convection Oven, Cooktop, Dishwasher, Disposal, Electric Water Heater, Ice Maker, Range Hood, Refrigerator
- Utilities
- Cable Available, Cable Connected, Electricity Connected, Water Available
- Heating
- Central, Electric
- Air Conditioning
- Central Air
- Fireplace Description
- Family Room, Living Room, Wood Burning
- Exterior Construction
- Block, Stucco
- Exterior Features
- Fence, French Doors, Irrigation System, Lighting, Outdoor Grill, Outdoor Kitchen, Rain Gutters, Storage
- Roof
- Tile
- Foundation
- Slab
- Pool
- Private
- Pool Type
- Gunite, Heated, In Ground, Lighting, Screen Enclosure, Tile
- Garage Carport
- 3 Car Garage, Golf Cart Garage
- Garage Spaces
- 3
- Garage Features
- Boat, Circular Driveway, Driveway, Garage Door Opener, Garage Faces Side, Golf Cart Garage, Golf Cart Parking, Guest, Off Street, Open, Oversized, Workshop in Garage
- Garage Dimensions
- 34X25
- Pets
- Allowed
- Flood Zone Code
- X
- Parcel ID
- 30-19-30-503-0000-0120
- Legal Description
- LOT 12 WAYSIDE WOODS PB 26 PG 20
Mortgage Calculator
Listing courtesy of KELLER WILLIAMS HERITAGE REALTY. Selling Office: REALTY EXECUTIVES SEMINOLE.
StellarMLS is the source of this information via Internet Data Exchange Program. All listing information is deemed reliable but not guaranteed and should be independently verified through personal inspection by appropriate professionals. Listings displayed on this website may be subject to prior sale or removal from sale. Availability of any listing should always be independently verified. Listing information is provided for consumer personal, non-commercial use, solely to identify potential properties for potential purchase. All other use is strictly prohibited and may violate relevant federal and state law. Data last updated on
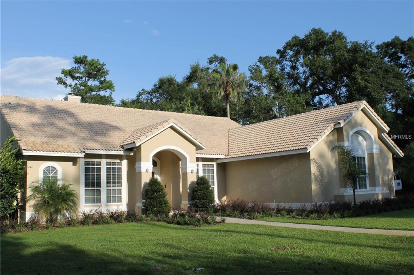
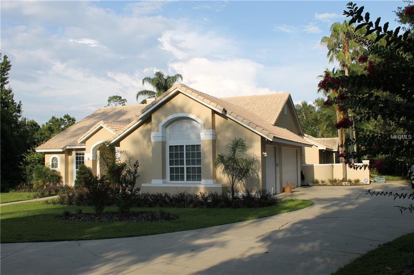
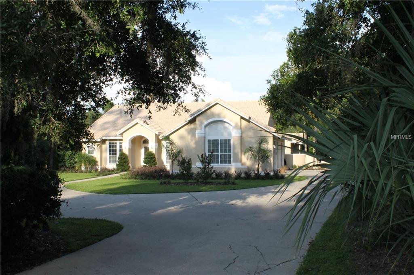
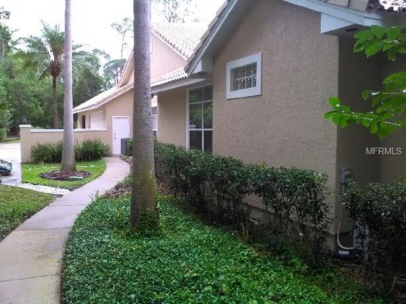
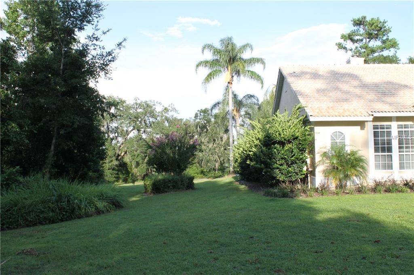
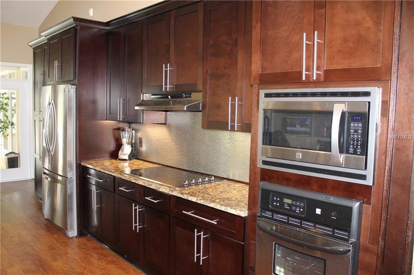
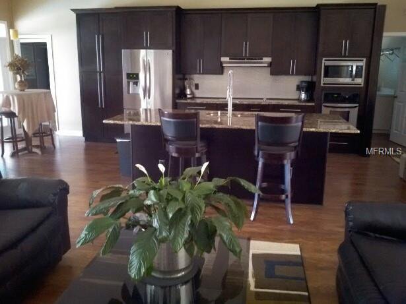
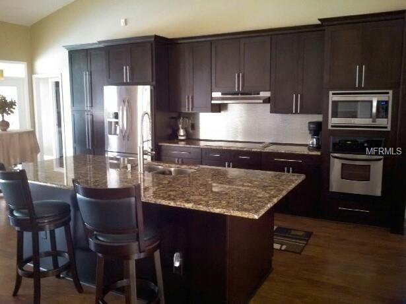
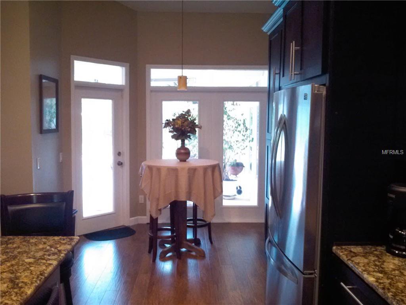

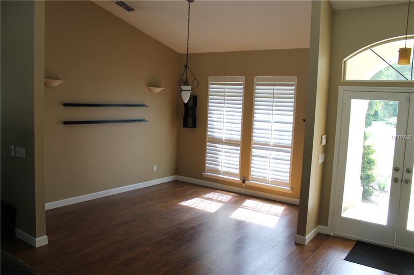
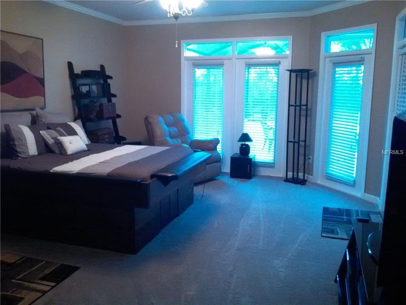
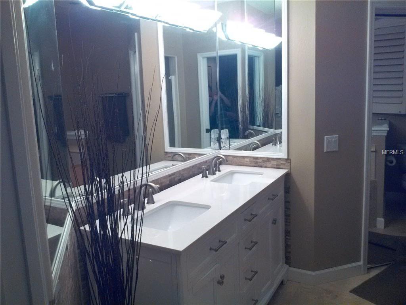
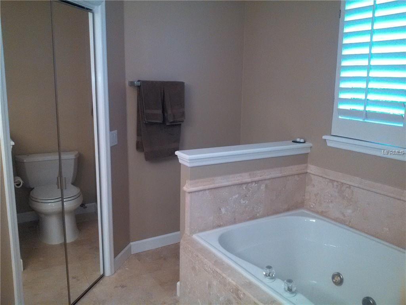
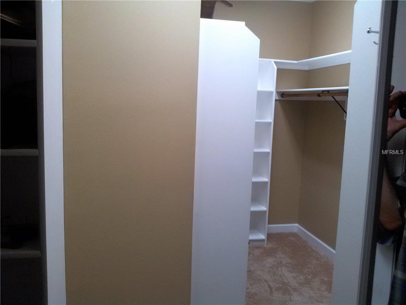
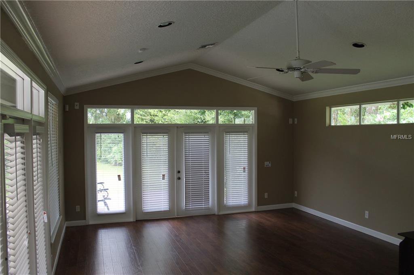
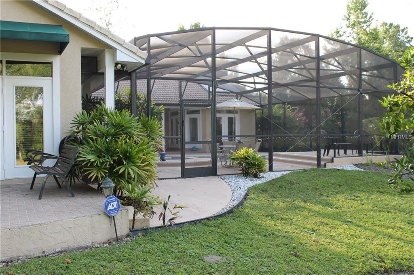
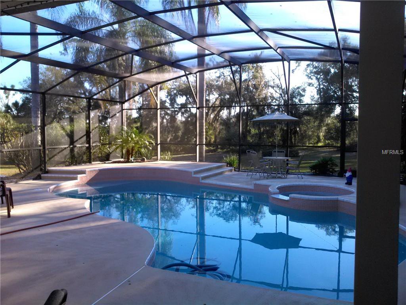
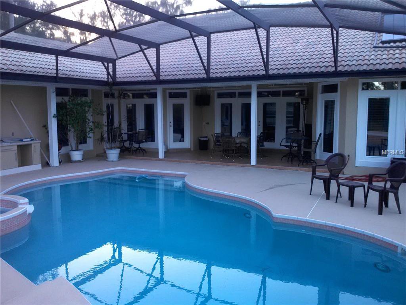
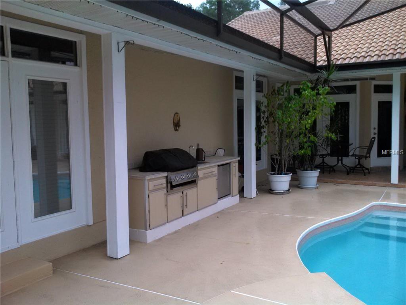
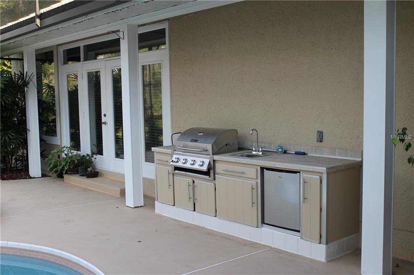
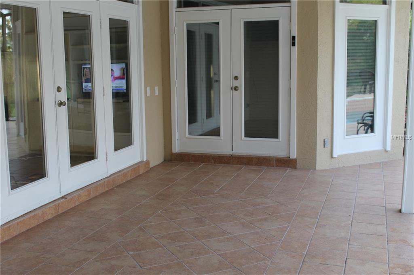
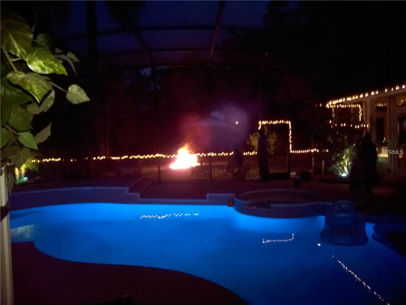
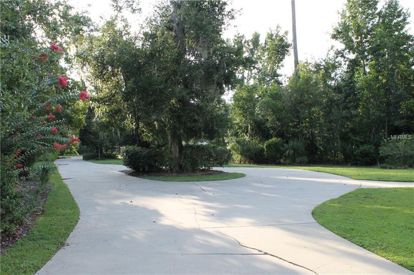
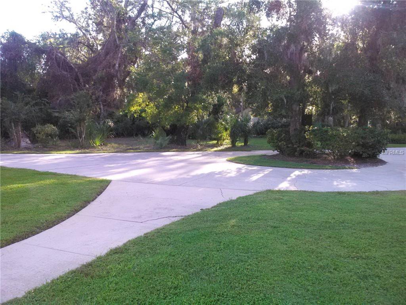
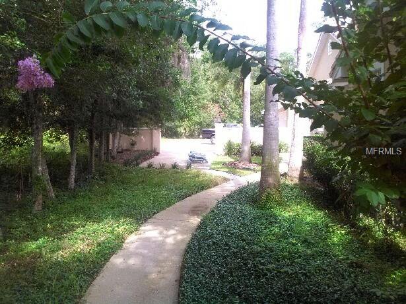
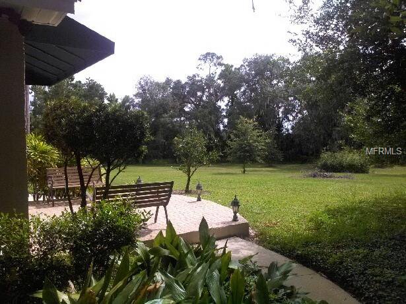
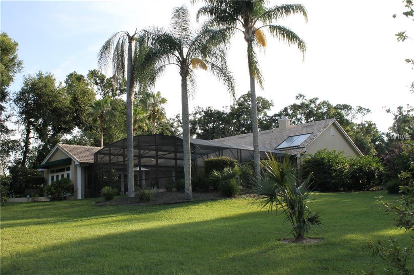
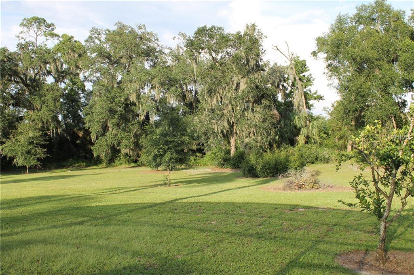
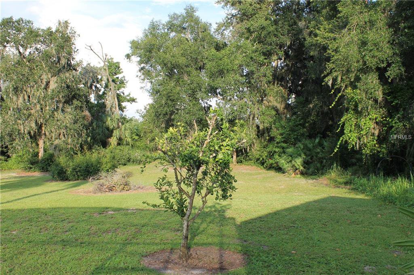
/u.realgeeks.media/belbenrealtygroup/400dpilogo.png)