4054 Caledonia Avenue, Apopka, FL 32712
- $314,000
- 3
- BD
- 3
- BA
- 2,764
- SqFt
- Sold Price
- $314,000
- List Price
- $314,900
- Status
- Sold
- Closing Date
- Mar 08, 2019
- MLS#
- O5721633
- Property Style
- Single Family
- Year Built
- 2003
- Bedrooms
- 3
- Bathrooms
- 3
- Living Area
- 2,764
- Lot Size
- 14,999
- Acres
- 0.34
- Total Acreage
- 1/4 Acre to 21779 Sq. Ft.
- Legal Subdivision Name
- Rock Spgs Ridge Ph 03 47/3
- MLS Area Major
- Apopka
Property Description
Located in the sought after Rock Springs Ridge neighborhood in Apopka! This 3 bed, 3 bath home with a bonus room is spacious and bright, with a large open floor plan perfect for entertaining. The formal dining and living rooms are perfect for your next dinner party. The well-sized kitchen, with its cherry cabinets, ample counter space, huge closet pantry and an island, looks out over the dining nook and family room. Light streams in from the wall of sliding glass doors, which look out onto the screened back patio and large backyard. The spacious master suite features his-and-her walk-in closets, an en-suite bath with garden tub, tile shower, dual vanities and sliding glass doors that open out to the patio. The two additional bedrooms are connected by a bonus flex space, perfect for a playroom or a home office. With a three car garage and indoor laundry room, there is no shortage of space and function. Walking distance to the neighborhood Italian restaurant, and just a short drive to shopping, dining, and the State Park, means this location can’t be beat!
Additional Information
- Taxes
- $2389
- Minimum Lease
- No Minimum
- HOA Fee
- $105
- HOA Payment Schedule
- Quarterly
- Location
- In County, Sidewalk, Paved
- Community Features
- Deed Restrictions
- Zoning
- PUD
- Interior Layout
- Eat-in Kitchen, High Ceilings, Open Floorplan, Solid Surface Counters, Solid Wood Cabinets, Split Bedroom, Walk-In Closet(s)
- Interior Features
- Eat-in Kitchen, High Ceilings, Open Floorplan, Solid Surface Counters, Solid Wood Cabinets, Split Bedroom, Walk-In Closet(s)
- Floor
- Carpet, Ceramic Tile
- Appliances
- Dishwasher, Disposal, Microwave, Range, Refrigerator
- Utilities
- BB/HS Internet Available, Cable Available, Electricity Connected, Public
- Heating
- Central, Electric
- Air Conditioning
- Central Air
- Fireplace Description
- Living Room, Wood Burning
- Exterior Construction
- Block, Stucco
- Exterior Features
- Lighting, Rain Gutters, Sliding Doors
- Roof
- Shingle
- Foundation
- Slab
- Pool
- No Pool
- Garage Carport
- 3 Car Garage
- Garage Spaces
- 3
- Garage Features
- Driveway, Garage Door Opener
- Garage Dimensions
- 29x25
- Pets
- Allowed
- Flood Zone Code
- X
- Parcel ID
- 16-20-28-8242-04-400
- Legal Description
- ROCK SPRINGS RIDGE PH 3 47/3 LOT 440
Mortgage Calculator
Listing courtesy of MAINFRAME REAL ESTATE. Selling Office: HOME WISE REALTY GROUP INC.
StellarMLS is the source of this information via Internet Data Exchange Program. All listing information is deemed reliable but not guaranteed and should be independently verified through personal inspection by appropriate professionals. Listings displayed on this website may be subject to prior sale or removal from sale. Availability of any listing should always be independently verified. Listing information is provided for consumer personal, non-commercial use, solely to identify potential properties for potential purchase. All other use is strictly prohibited and may violate relevant federal and state law. Data last updated on
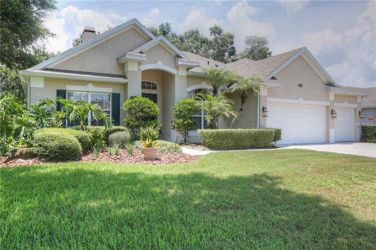
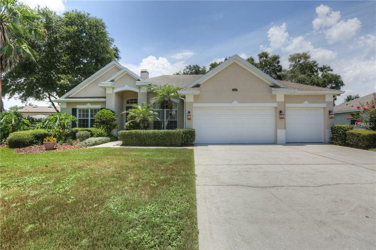

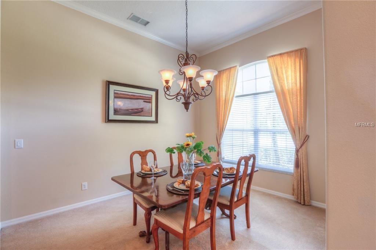
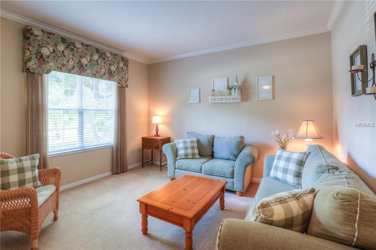
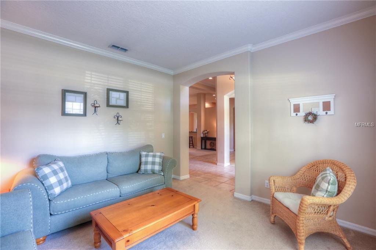

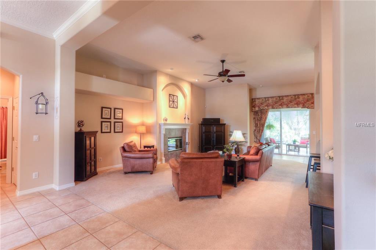
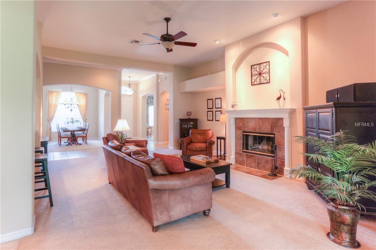
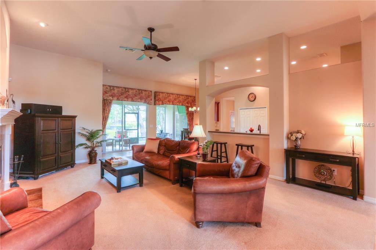
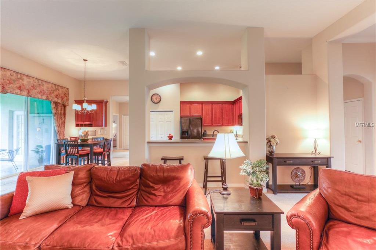
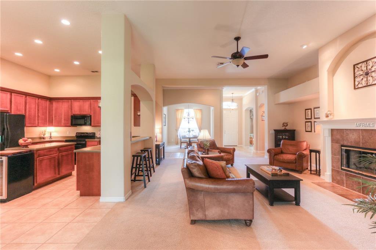
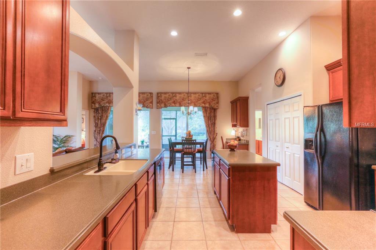
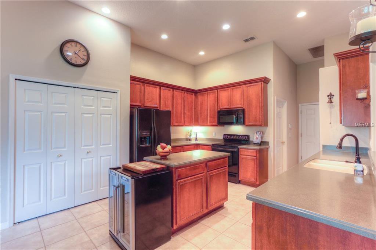
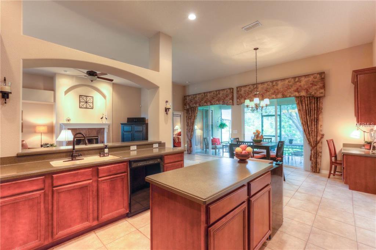
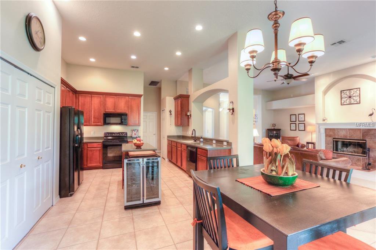
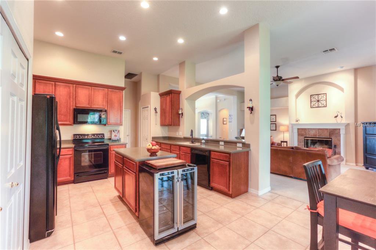
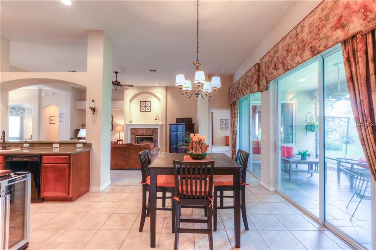
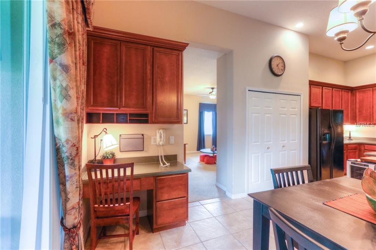
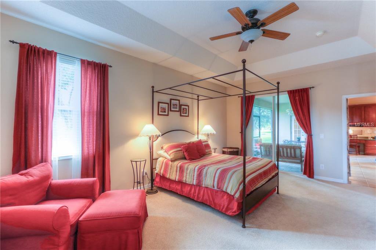
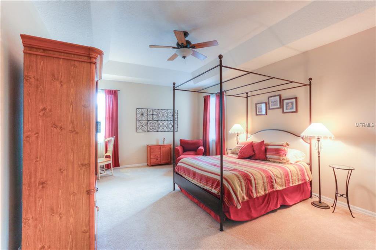
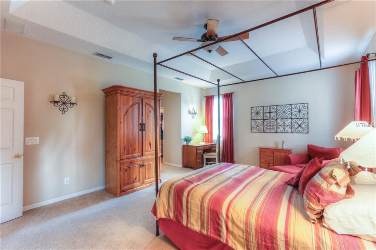
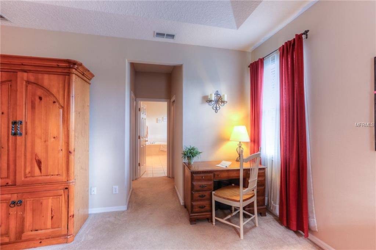
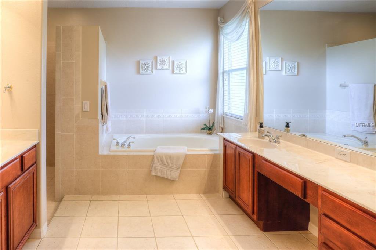
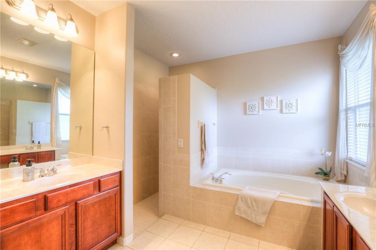
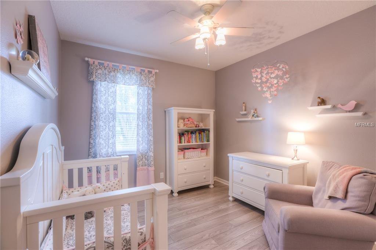
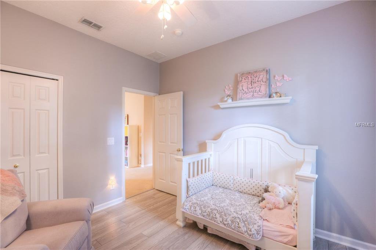

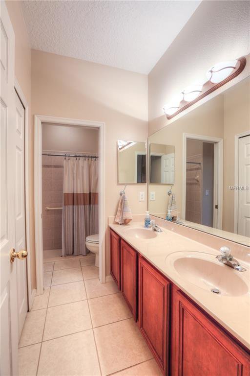

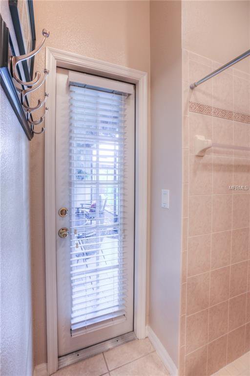
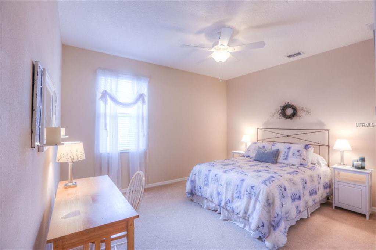
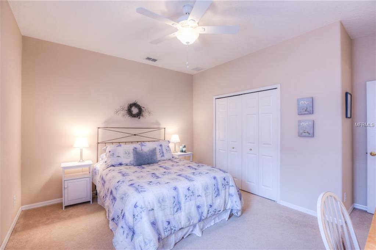
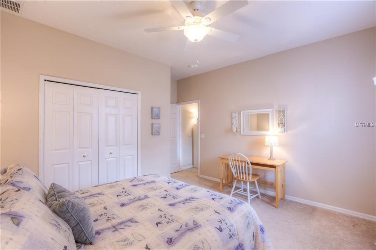
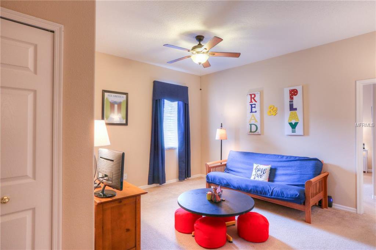
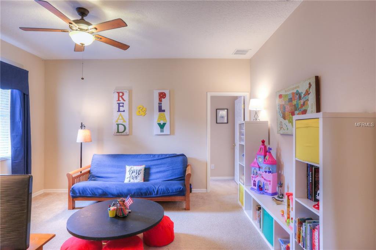
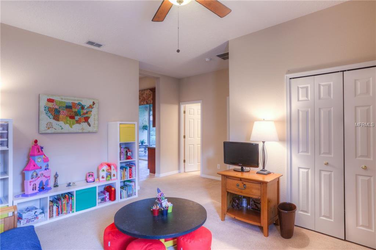
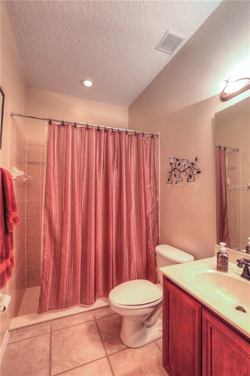
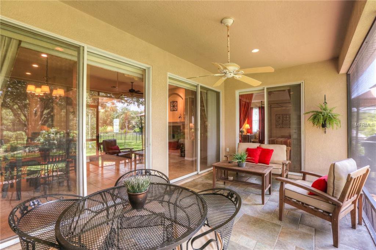
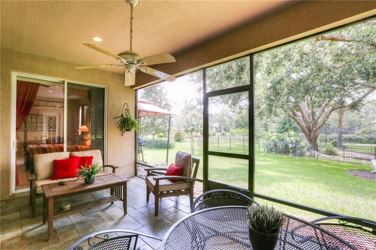
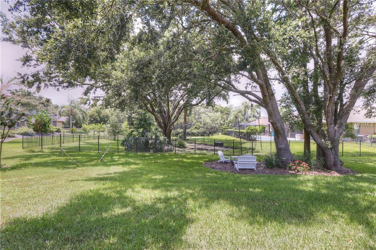
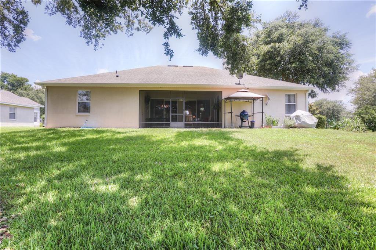
/u.realgeeks.media/belbenrealtygroup/400dpilogo.png)