811 Golf Valley Drive, Apopka, FL 32712
- $441,500
- 3
- BD
- 3.5
- BA
- 3,949
- SqFt
- Sold Price
- $441,500
- List Price
- $454,900
- Status
- Sold
- Closing Date
- Sep 13, 2018
- MLS#
- O5721505
- Foreclosure
- Yes
- Property Style
- Single Family
- Architectural Style
- Custom
- Year Built
- 1995
- Bedrooms
- 3
- Bathrooms
- 3.5
- Baths Half
- 1
- Living Area
- 3,949
- Lot Size
- 15,949
- Acres
- 0.37
- Total Acreage
- 1/4 Acre to 21779 Sq. Ft.
- Legal Subdivision Name
- Sweetwater Country Club Ph 02
- MLS Area Major
- Apopka
Property Description
Tucked quaintly along the Sweetwater Golf and Country Club, in gated and exclusive Sweetwater Greens, this custom and feature rich 3/3.5 is truly a must see. Refreshed with brand new appliances, double HVAC system, interior paint, carpet, hardware, light fixtures, faucets and master bath cabinetry, the home is in exquisite condition and move in ready. Featuring a downstairs side access 3 car garage, generous storage throughout, and an enviable master bath complete with his and hers walk in closets, garden tub, oversized shower and even a bidet. The home's bright open floor plan leads you through tall ceilings, opulent dining, living and family rooms that are centered by a breathtaking custom kitchen and wet bar. Fireplaces in both the family sized room and massive master bedroom flank the home's incredible in ground pool whose Florida evenings are enjoyed under screened enclosure. Truly a rarity in such close proximity to Apopka, Longwood, Winter Park and Orlando's shopping and dining options as well as the conveniences of I4 and 429 expressway. The home is an ideal combination of opulence, tranquility and a family friendly community. ***PLEASE ALLOW 7 LISTING DAYS FOR OWNER OCCUPANT OFFERS TO BE REVIEWED AND 20 DAYS FOR INVESTOR OFFER CONSIDERATION***
Additional Information
- Taxes
- $4064
- Minimum Lease
- 1-2 Years
- HOA Fee
- $310
- HOA Payment Schedule
- Semi-Annually
- Other Fees Amount
- 75
- Other Fees Term
- Semi Annual
- Location
- On Golf Course, Oversized Lot
- Community Features
- Boat Ramp, Deed Restrictions, Gated, Golf, Park, Playground, Golf Community, Gated Community
- Property Description
- Two Story
- Zoning
- P-D
- Interior Layout
- Built in Features, Cathedral Ceiling(s), Ceiling Fans(s), High Ceilings, Stone Counters, Walk-In Closet(s), Wet Bar, Window Treatments
- Interior Features
- Built in Features, Cathedral Ceiling(s), Ceiling Fans(s), High Ceilings, Stone Counters, Walk-In Closet(s), Wet Bar, Window Treatments
- Floor
- Carpet, Ceramic Tile
- Appliances
- Built-In Oven, Convection Oven, Cooktop, Dishwasher, Disposal, Microwave
- Utilities
- Public
- Heating
- Central
- Air Conditioning
- Central Air
- Fireplace Description
- Family Room, Master Bedroom
- Exterior Construction
- Block, Stucco
- Exterior Features
- Other
- Roof
- Shingle
- Foundation
- Slab
- Pool
- Private
- Pool Type
- In Ground
- Garage Carport
- 3 Car Garage
- Garage Spaces
- 3
- Garage Dimensions
- 25x40
- Elementary School
- Clay Springs Elem
- Middle School
- Piedmont Lakes Middle
- High School
- Wekiva High
- Pets
- Allowed
- Flood Zone Code
- X
- Parcel ID
- 36-20-28-8489-00-210
- Legal Description
- SWEETWATER COUNTRY CLUB UNIT 2 PHASE 2 27/43 LOT 21
Mortgage Calculator
Listing courtesy of PARADIGM PROPERTY GROUP LLC. Selling Office: PRIMAC REALTY, INC.
StellarMLS is the source of this information via Internet Data Exchange Program. All listing information is deemed reliable but not guaranteed and should be independently verified through personal inspection by appropriate professionals. Listings displayed on this website may be subject to prior sale or removal from sale. Availability of any listing should always be independently verified. Listing information is provided for consumer personal, non-commercial use, solely to identify potential properties for potential purchase. All other use is strictly prohibited and may violate relevant federal and state law. Data last updated on
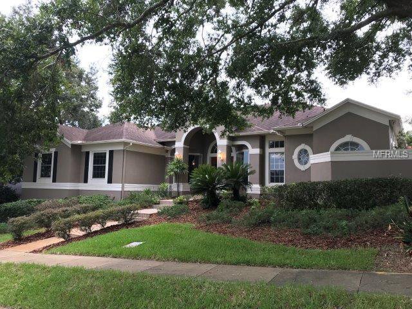
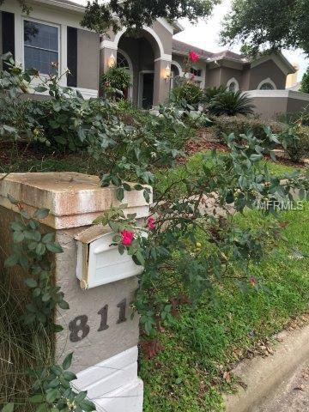
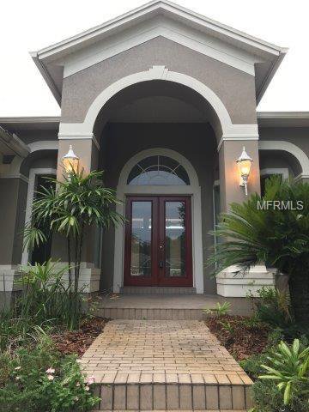
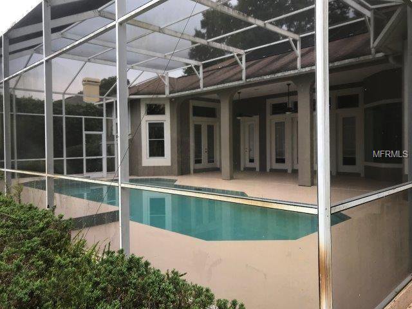
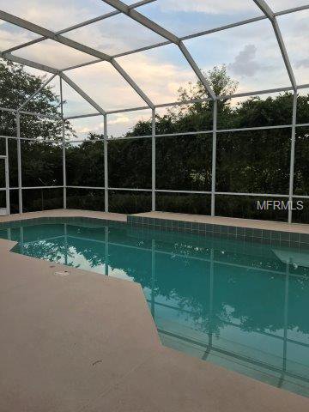
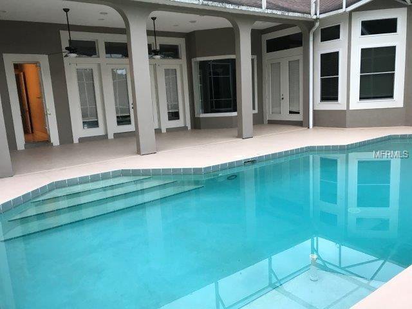
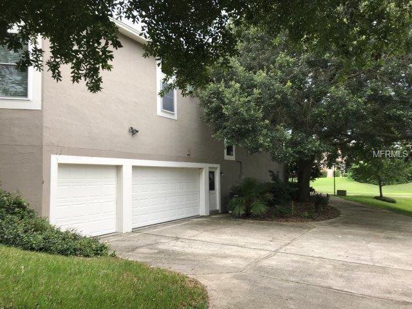
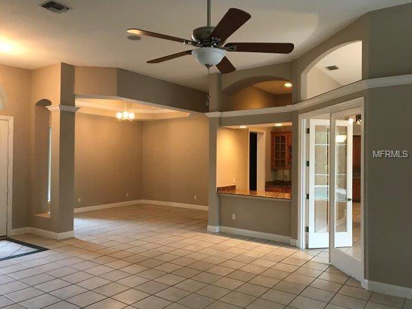
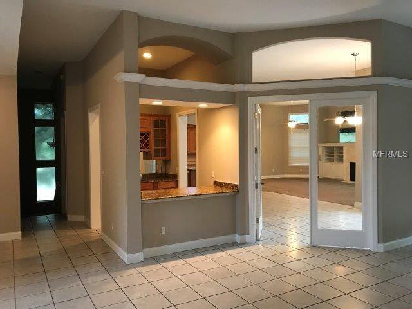
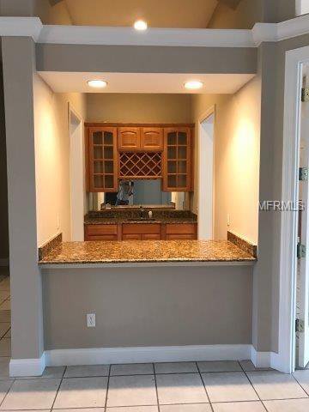
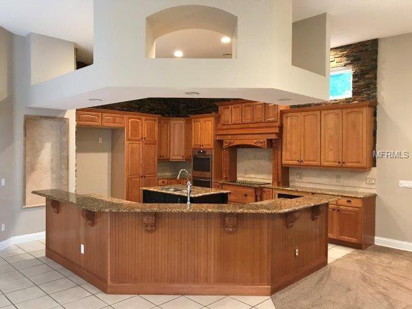
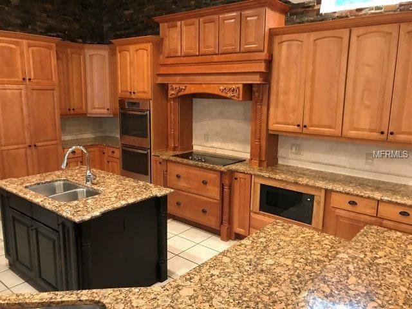
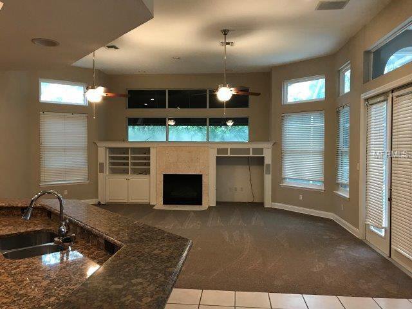
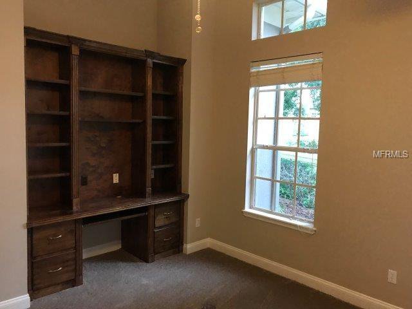
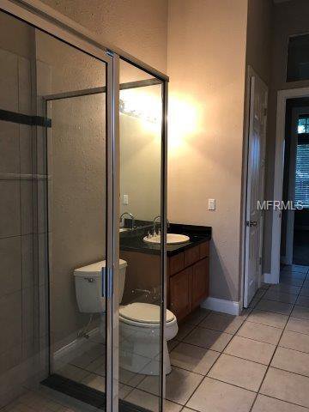
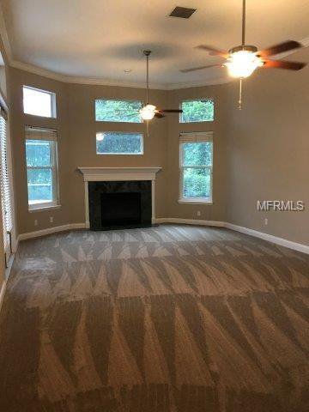
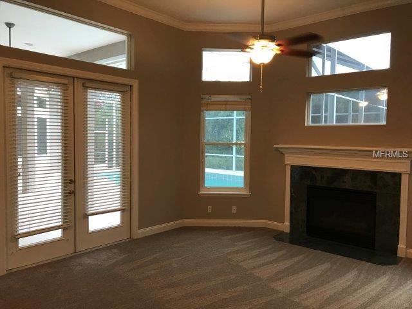
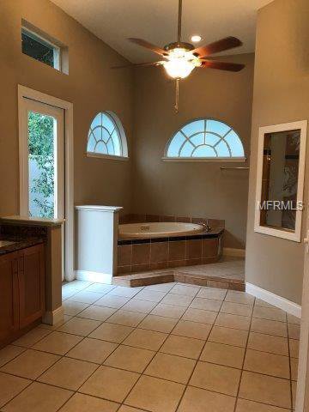
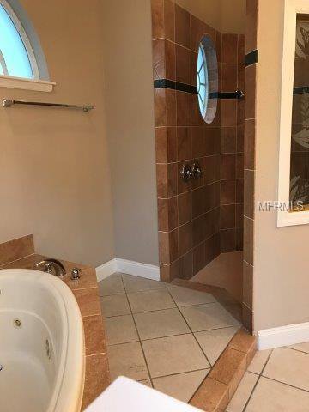
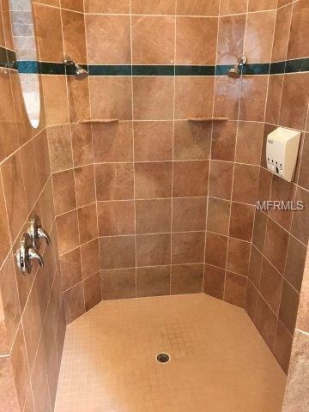
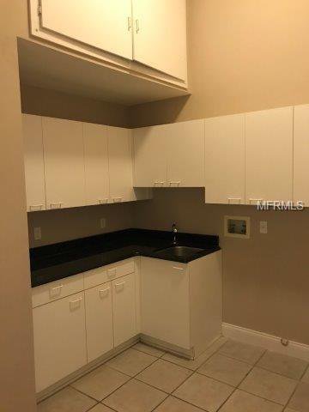
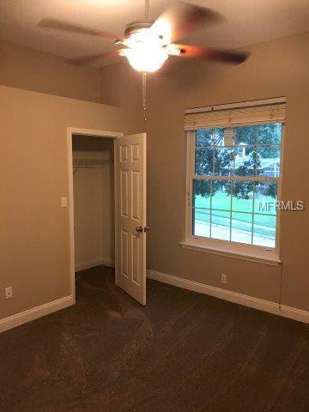
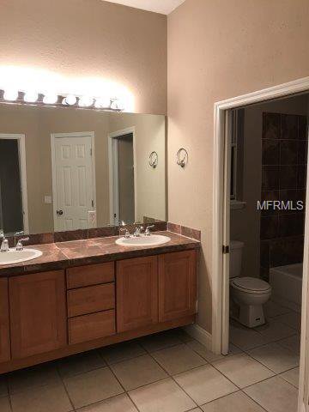
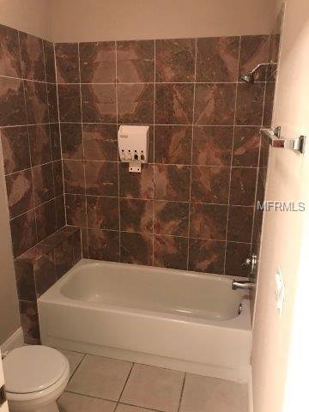
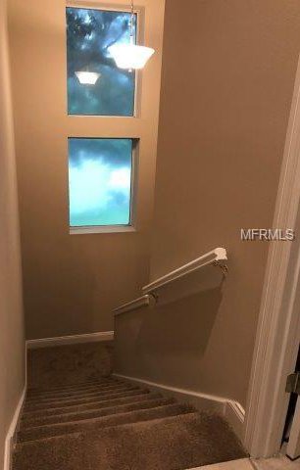
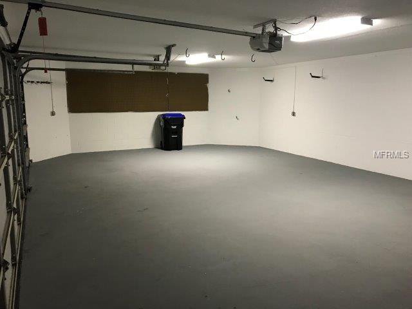
/u.realgeeks.media/belbenrealtygroup/400dpilogo.png)