913 Ridge Spring Court, Apopka, FL 32712
- $307,000
- 4
- BD
- 3
- BA
- 2,631
- SqFt
- Sold Price
- $307,000
- List Price
- $316,900
- Status
- Sold
- Closing Date
- Nov 30, 2018
- MLS#
- O5721308
- Property Style
- Single Family
- Year Built
- 1992
- Bedrooms
- 4
- Bathrooms
- 3
- Living Area
- 2,631
- Lot Size
- 12,225
- Acres
- 0.28
- Total Acreage
- 1/4 Acre to 21779 Sq. Ft.
- Legal Subdivision Name
- Chelsea Ridge
- MLS Area Major
- Apopka
Property Description
Priced Under Appraisal!! Beautiful 4 bedroom 3 bath pool home with 2631 square feet in CHELSEA RIDGE. This home features: open and airy floor plan with formal living and dining rooms. Spacious family room with wood-burning fireplace and large windows for natural light. This home is perfect for entertaining with it's large kitchen, granite counter tops and eating space. Master bedroom features dual closets and it's own sitting room. Master bathroom has dual sinks, large walk-in shower and soaking tub. Don't worry about storage anymore!!! This home has an extended laundry room with tons of storage space. Enjoy the screened-in salt water pool with waterfall feature and the spacious enclosed patio with summer kitchen. Lush landscaping in the back yard with deck for those nice Florida evenings. Call today to schedule an appointment before it is to late.
Additional Information
- Taxes
- $4886
- Minimum Lease
- No Minimum
- HOA Fee
- $200
- HOA Payment Schedule
- Semi-Annually
- Location
- In County, Sidewalk, Paved
- Community Features
- No Deed Restriction
- Zoning
- R-1A
- Interior Layout
- Ceiling Fans(s), Eat-in Kitchen, High Ceilings, Kitchen/Family Room Combo, Open Floorplan, Stone Counters, Walk-In Closet(s)
- Interior Features
- Ceiling Fans(s), Eat-in Kitchen, High Ceilings, Kitchen/Family Room Combo, Open Floorplan, Stone Counters, Walk-In Closet(s)
- Floor
- Carpet, Tile
- Appliances
- Cooktop, Dishwasher, Disposal, Refrigerator
- Utilities
- Cable Available, Electricity Available, Public
- Heating
- Central
- Air Conditioning
- Central Air
- Fireplace Description
- Family Room, Wood Burning
- Exterior Construction
- Block, Stucco
- Exterior Features
- French Doors, Irrigation System, Lighting, Outdoor Kitchen
- Roof
- Shingle
- Foundation
- Slab
- Pool
- Private
- Pool Type
- Gunite, In Ground, Salt Water
- Garage Carport
- 2 Car Garage
- Garage Spaces
- 2
- Garage Features
- Circular Driveway
- Garage Dimensions
- 14x22
- Pets
- Allowed
- Flood Zone Code
- X
- Parcel ID
- 01-21-28-1291-00-420
- Legal Description
- CHELSEA RIDGE 26/138 LOT 42
Mortgage Calculator
Listing courtesy of ASSIST 2 SELL ALL SELLERS & BU. Selling Office: CENTURY 21 CARIOTI.
StellarMLS is the source of this information via Internet Data Exchange Program. All listing information is deemed reliable but not guaranteed and should be independently verified through personal inspection by appropriate professionals. Listings displayed on this website may be subject to prior sale or removal from sale. Availability of any listing should always be independently verified. Listing information is provided for consumer personal, non-commercial use, solely to identify potential properties for potential purchase. All other use is strictly prohibited and may violate relevant federal and state law. Data last updated on
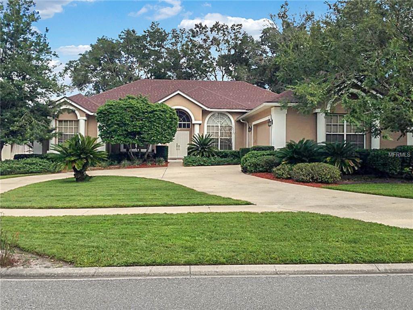
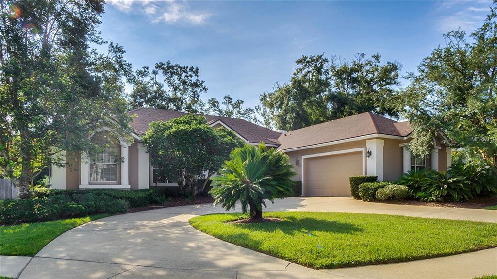
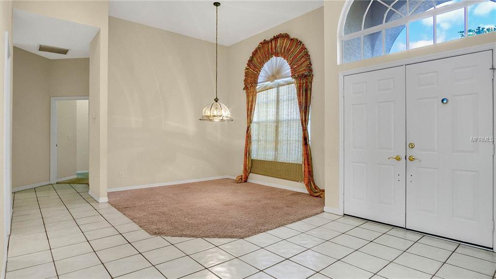
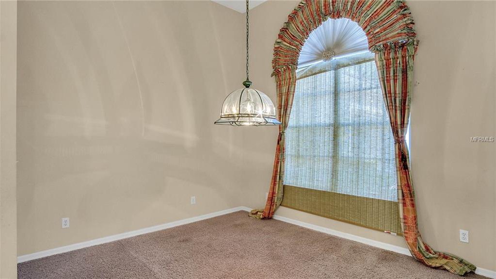
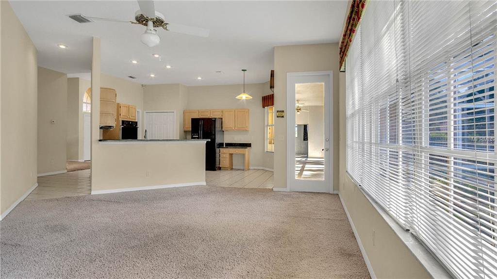
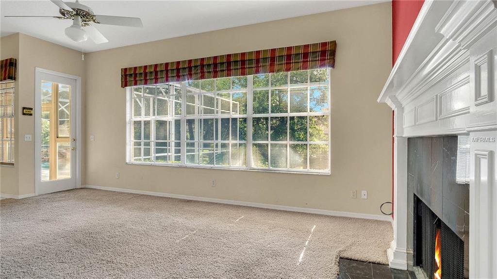
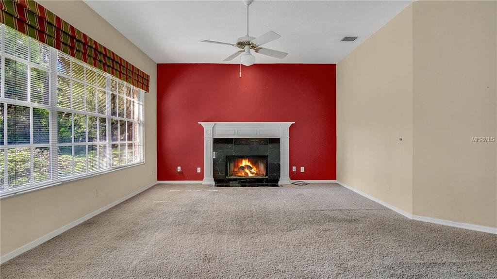
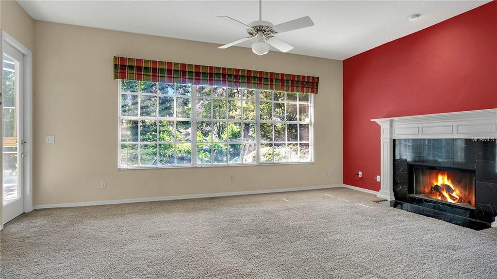
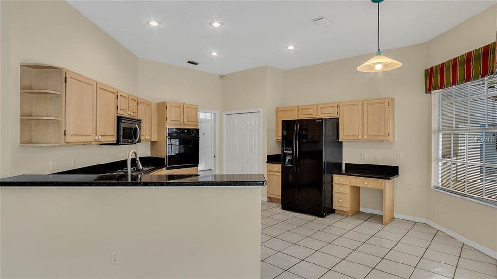
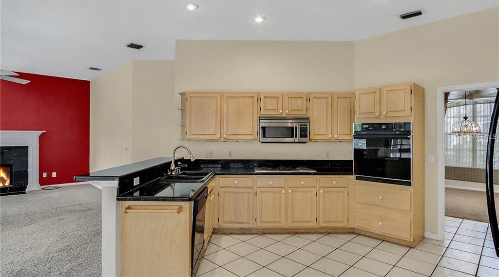
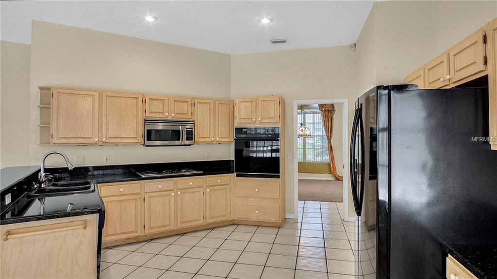
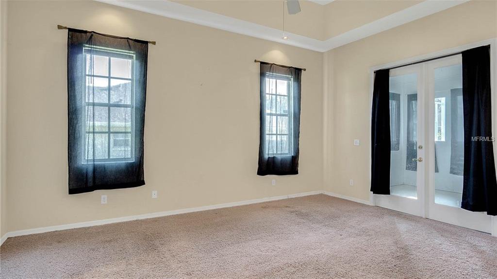
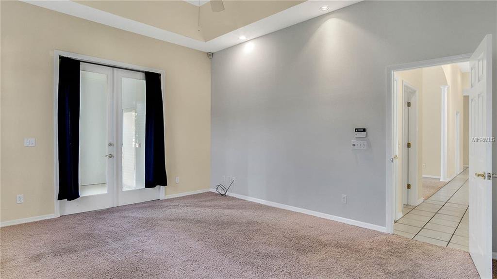
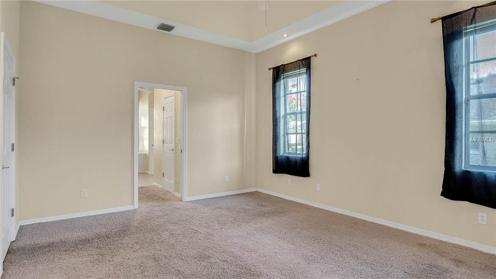
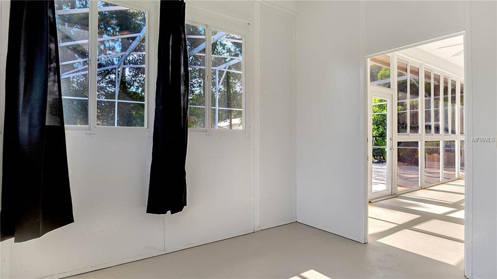
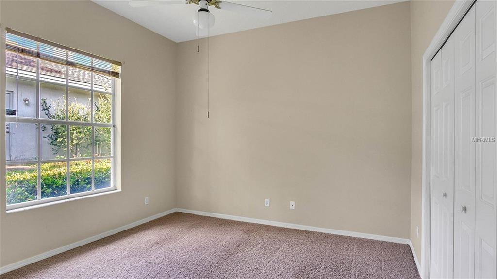
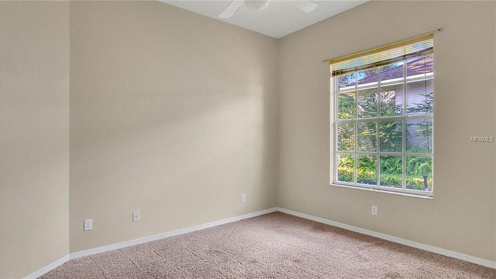
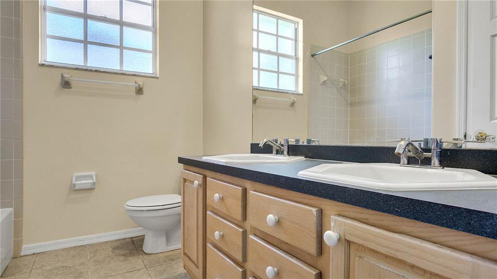
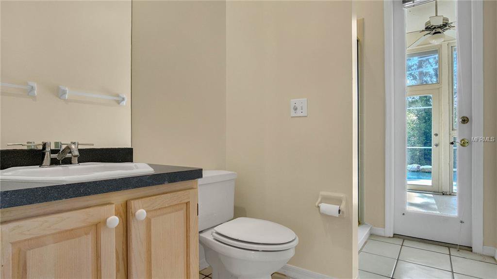
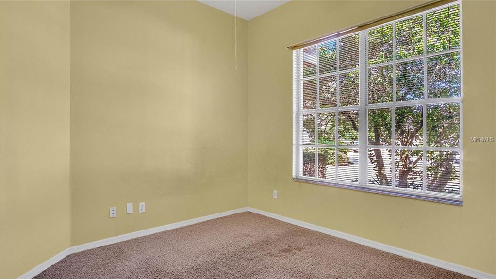
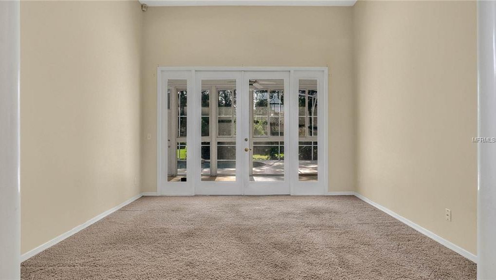
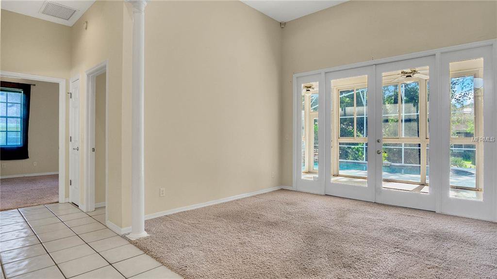
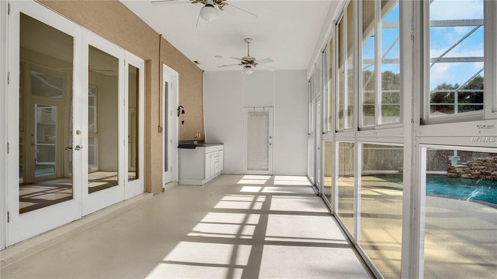
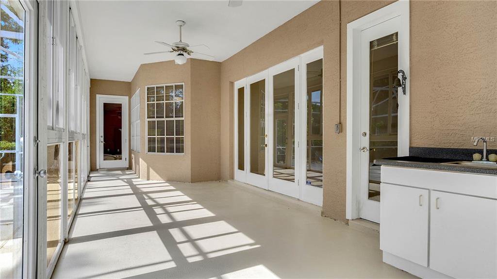
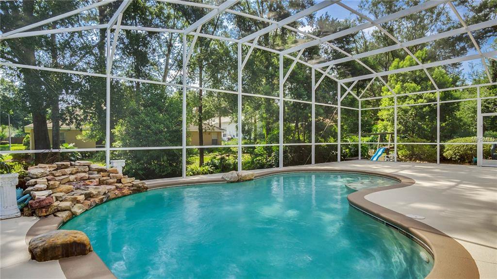
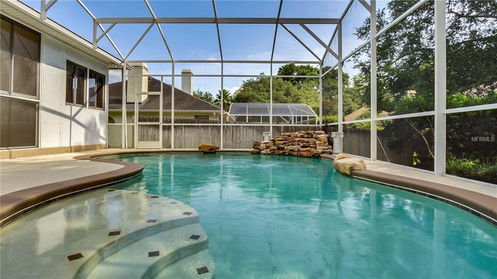
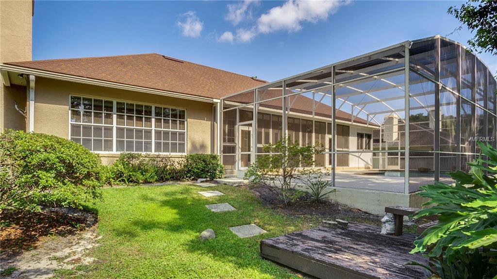
/u.realgeeks.media/belbenrealtygroup/400dpilogo.png)