1736 Imperial Palm Drive, Apopka, FL 32712
- $340,000
- 4
- BD
- 3
- BA
- 2,599
- SqFt
- Sold Price
- $340,000
- List Price
- $339,900
- Status
- Sold
- Closing Date
- Sep 17, 2018
- MLS#
- O5721217
- Property Style
- Single Family
- Architectural Style
- Ranch
- Year Built
- 1991
- Bedrooms
- 4
- Bathrooms
- 3
- Living Area
- 2,599
- Lot Size
- 16,484
- Acres
- 0.38
- Total Acreage
- Up to 10, 889 Sq. Ft.
- Legal Subdivision Name
- Palms Sec 03
- MLS Area Major
- Apopka
Property Description
This home is nestled on an oversized lot among mature trees, providing a park-like setting when you arrive and is the only floor plan like this in the neighboorhood! Features 4 beds, 3 baths and nearly 2,600 square feet of living space, with beautiful pool views the moment you arrive. The foyer opens to the formal dining and formal living rooms, with stately columns and pool views through double glass doors. Notice the crown molding in the formal living and tray ceiling and chair rail in the formal dining provide a luxurious ambiance. The family room is centered around a wood burning brick fireplace with views of the pool. The kitchen has granite countertops, prep island, stainless steel appliances, a built-in work area, over cabinet lighting, eat-in bar, and an adjacent breakfast nook. Extend your entertainment to the fully screened in pool and lanai, that features built-in surround sound throughout the entire home! Plenty of covered sitting areas open to the pool and spa, with the private backdrop of trees and lush landscaping. This is truly a private oasis! The master suite opens to the lanai through French Doors, and the master bath features dual sink vanity, walk-in glass enclosed shower, soaking tub and separate water closet. Meticulously maintained with a home generator, new floors, new paint, new pool pump, & new landscaping – this home is better than new. Home Warranty also transfers! Just a short walk to Wekiva Springs State Park, close to shopping, dining and zoned for great schools.
Additional Information
- Taxes
- $2938
- Minimum Lease
- 7 Months
- HOA Fee
- $322
- HOA Payment Schedule
- Annually
- Maintenance Includes
- Maintenance Grounds, Pool
- Location
- City Limits, Paved
- Community Features
- Playground, Pool, No Deed Restriction
- Zoning
- R-1AA
- Interior Layout
- Ceiling Fans(s), Master Downstairs, Open Floorplan, Thermostat
- Interior Features
- Ceiling Fans(s), Master Downstairs, Open Floorplan, Thermostat
- Floor
- Carpet, Ceramic Tile, Tile, Wood
- Appliances
- Dishwasher, Disposal, Electric Water Heater, Ice Maker, Microwave, Refrigerator
- Utilities
- Cable Connected, Electricity Available, Propane
- Heating
- Electric
- Air Conditioning
- Central Air
- Fireplace Description
- Family Room, Wood Burning
- Exterior Construction
- Stucco
- Exterior Features
- French Doors, Sidewalk, Sliding Doors, Sprinkler Metered
- Roof
- Shingle
- Foundation
- Slab
- Pool
- Community, Private
- Pool Type
- In Ground
- Garage Carport
- 2 Car Garage
- Garage Spaces
- 2
- Garage Dimensions
- 20x20
- Pets
- Not allowed
- Flood Zone Code
- X
- Parcel ID
- 35-20-28-8622-01-030
- Legal Description
- THE PALMS SECTION 3 15/107 LOT 103
Mortgage Calculator
Listing courtesy of KELLER WILLIAMS CLASSIC REALTY. Selling Office: CENTURY 21 CARIOTI.
StellarMLS is the source of this information via Internet Data Exchange Program. All listing information is deemed reliable but not guaranteed and should be independently verified through personal inspection by appropriate professionals. Listings displayed on this website may be subject to prior sale or removal from sale. Availability of any listing should always be independently verified. Listing information is provided for consumer personal, non-commercial use, solely to identify potential properties for potential purchase. All other use is strictly prohibited and may violate relevant federal and state law. Data last updated on

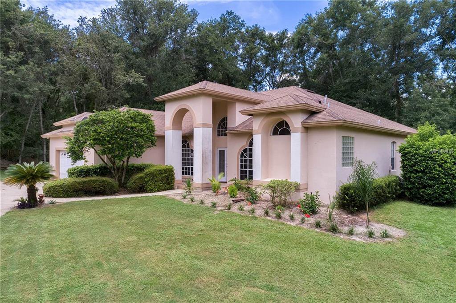
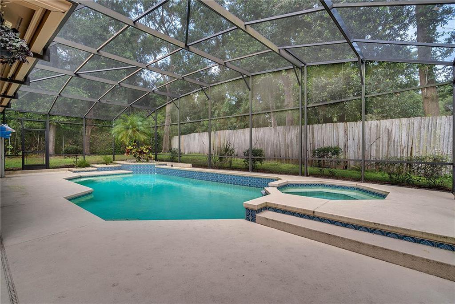
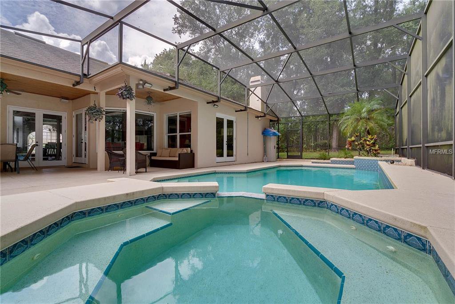
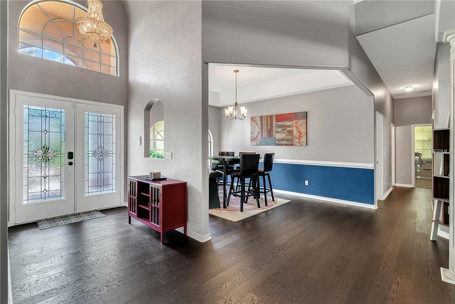
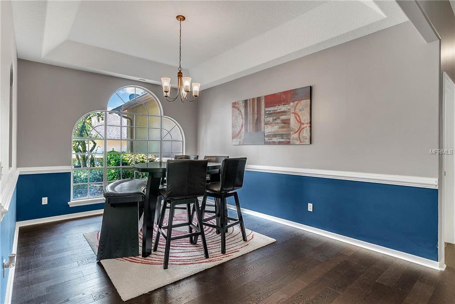
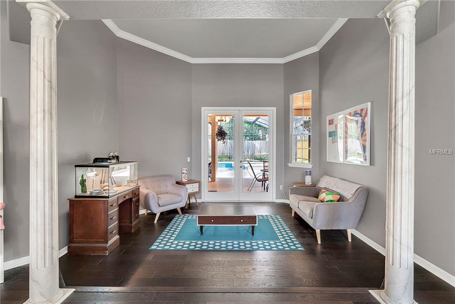
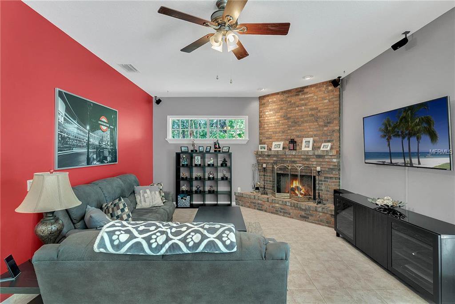
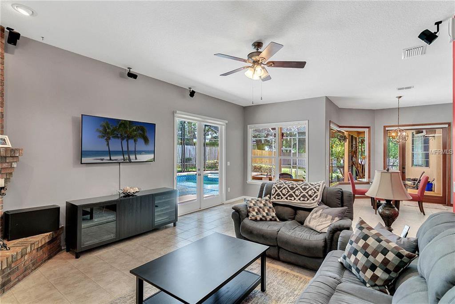
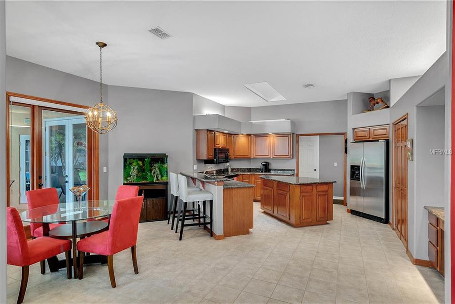
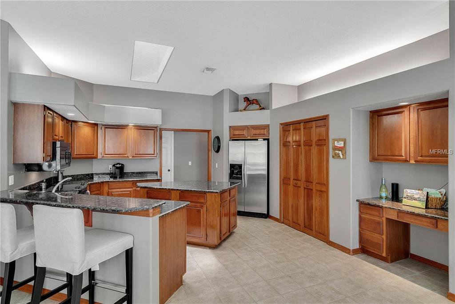
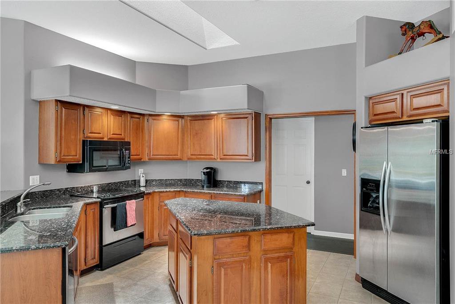
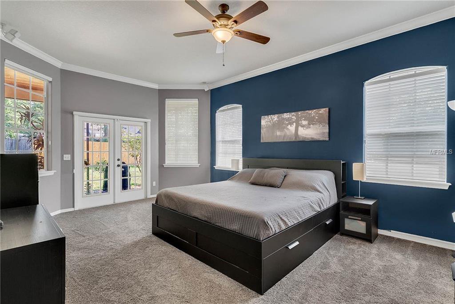
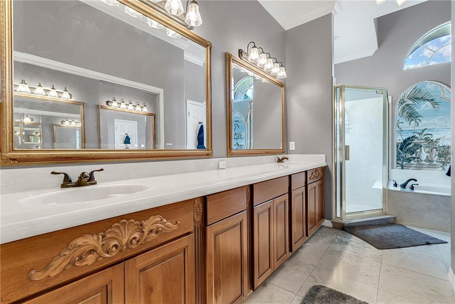
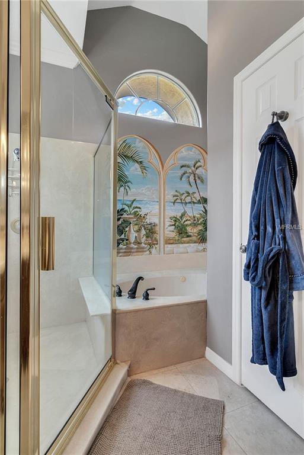
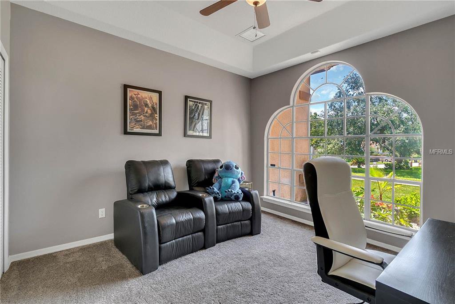
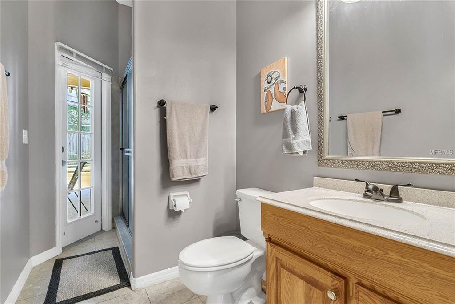
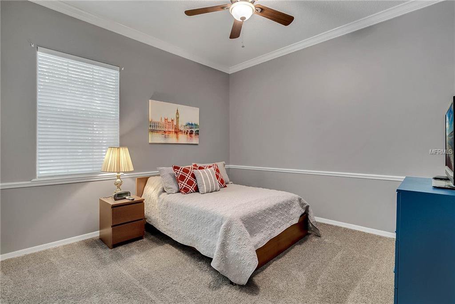
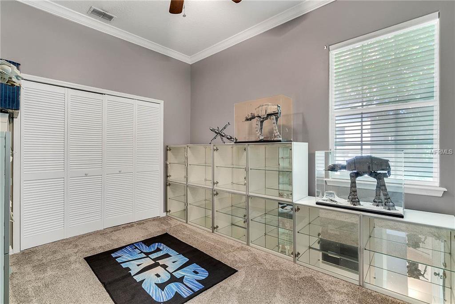
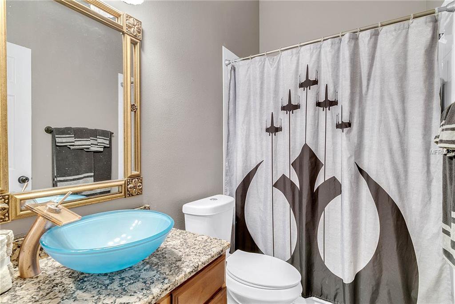
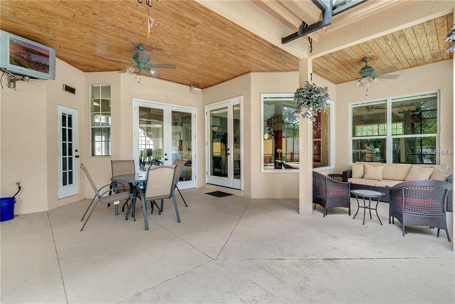
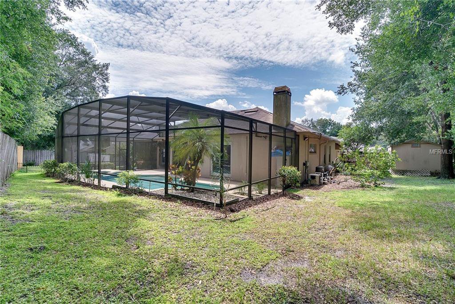
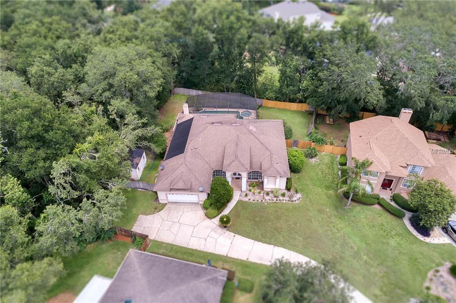
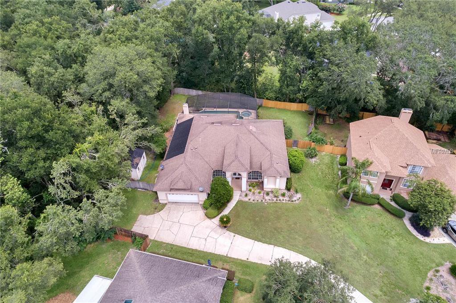
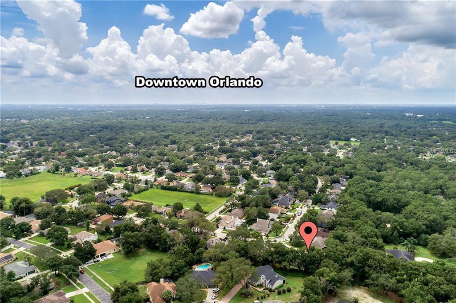
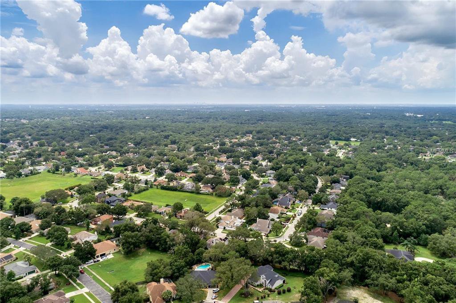
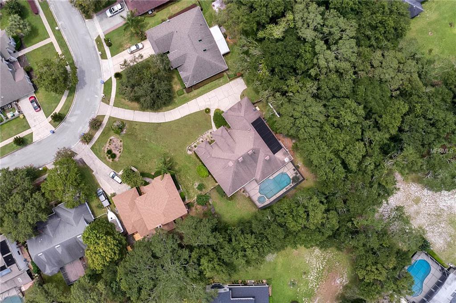
/u.realgeeks.media/belbenrealtygroup/400dpilogo.png)