542 Shirley Drive, Apopka, FL 32712
- $260,000
- 4
- BD
- 2
- BA
- 1,917
- SqFt
- Sold Price
- $260,000
- List Price
- $265,000
- Status
- Sold
- Closing Date
- Oct 15, 2018
- MLS#
- O5721167
- Property Style
- Single Family
- Architectural Style
- Contemporary
- Year Built
- 2008
- Bedrooms
- 4
- Bathrooms
- 2
- Living Area
- 1,917
- Lot Size
- 11,629
- Acres
- 0.27
- Total Acreage
- 1/4 Acre to 21779 Sq. Ft.
- Legal Subdivision Name
- Clayton Estates
- MLS Area Major
- Apopka
Property Description
Spacious 4/2 contemporary home located on cul du sac. This home has a desirable OPEN FLOOR plan. The large kitchen features 42" WOOD cabinets, closet pantry, SOLID SURFACE counters, tumbled marble backsplash and extra long breakfast bar. All rooms have ceramic tile except the bedrooms which have carpeting. Dining room (currently used as sitting room) has a lovely ceiling fixture with medallion. Living room is open to kitchen with access to the lanai. Master bath has double vanity, GARDEN TUB, separate shower, water closet and large walk in closet. Laundry room is pre-plumbed for laundry sink. This home is located on a large lot with the back yard overlooking a greenspace/retension area with a view of the community park. The extra long driveway allows for ample parking, rare for a cul du sac location. This property may be under Audio/Visual Surveillance.
Additional Information
- Taxes
- $3071
- Minimum Lease
- 8-12 Months
- HOA Fee
- $162
- HOA Payment Schedule
- Quarterly
- Community Features
- Deed Restrictions
- Property Description
- One Story
- Zoning
- RES
- Interior Layout
- Ceiling Fans(s), Eat-in Kitchen, High Ceilings, Master Downstairs, Open Floorplan, Solid Surface Counters, Solid Wood Cabinets, Split Bedroom, Walk-In Closet(s), Window Treatments
- Interior Features
- Ceiling Fans(s), Eat-in Kitchen, High Ceilings, Master Downstairs, Open Floorplan, Solid Surface Counters, Solid Wood Cabinets, Split Bedroom, Walk-In Closet(s), Window Treatments
- Floor
- Carpet, Ceramic Tile
- Appliances
- Dishwasher, Disposal, Electric Water Heater, Microwave, Range, Refrigerator
- Utilities
- Cable Connected, Electricity Connected, Public, Sewer Connected, Underground Utilities
- Heating
- Central, Electric
- Air Conditioning
- Central Air
- Exterior Construction
- Block, Stucco
- Exterior Features
- Irrigation System
- Roof
- Shingle
- Foundation
- Slab
- Pool
- No Pool
- Garage Carport
- 2 Car Garage
- Garage Spaces
- 2
- Garage Features
- Driveway, Garage Door Opener
- Garage Dimensions
- 21x20
- Elementary School
- Apopka Elem
- Middle School
- Apopka Middle
- High School
- Apopka High
- Pets
- Allowed
- Flood Zone Code
- x
- Parcel ID
- 04-21-28-1372-00-140
- Legal Description
- CLAYTON ESTATES 68/23 LOT 14
Mortgage Calculator
Listing courtesy of COLDWELL BANKER RESIDENTIAL RE. Selling Office: EAST PEARL REALTY.
StellarMLS is the source of this information via Internet Data Exchange Program. All listing information is deemed reliable but not guaranteed and should be independently verified through personal inspection by appropriate professionals. Listings displayed on this website may be subject to prior sale or removal from sale. Availability of any listing should always be independently verified. Listing information is provided for consumer personal, non-commercial use, solely to identify potential properties for potential purchase. All other use is strictly prohibited and may violate relevant federal and state law. Data last updated on
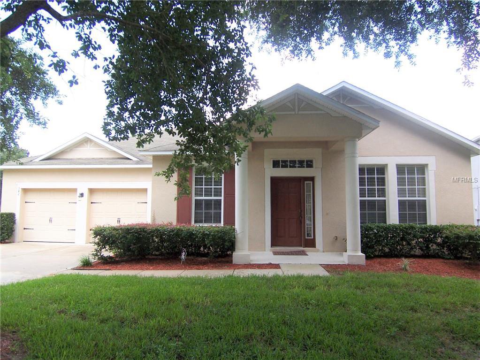

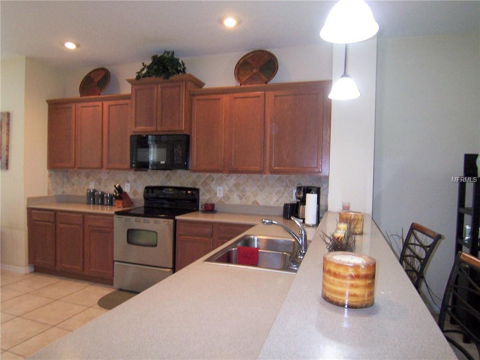
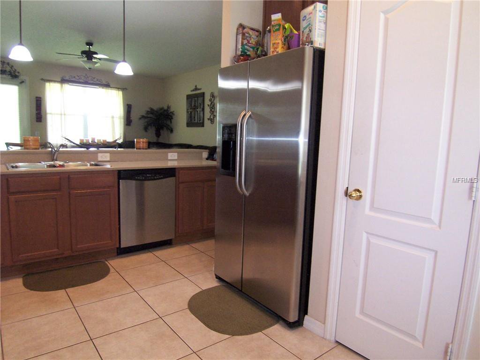
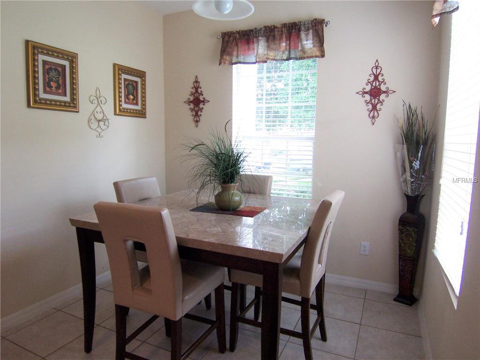

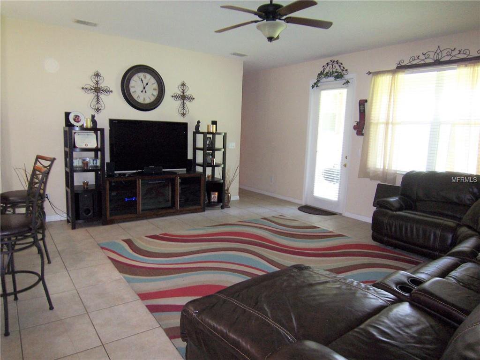
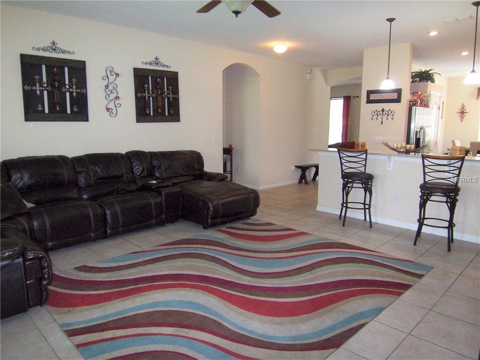
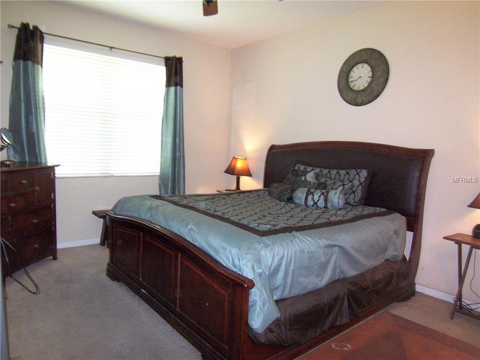
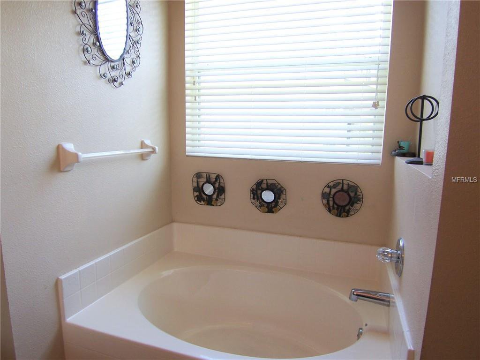
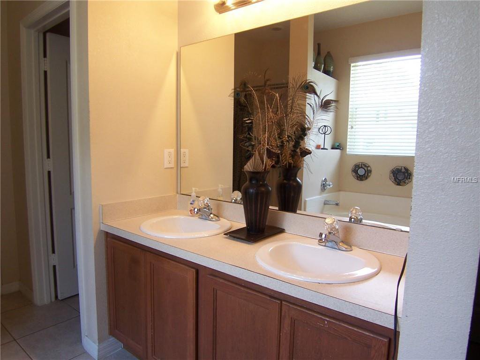
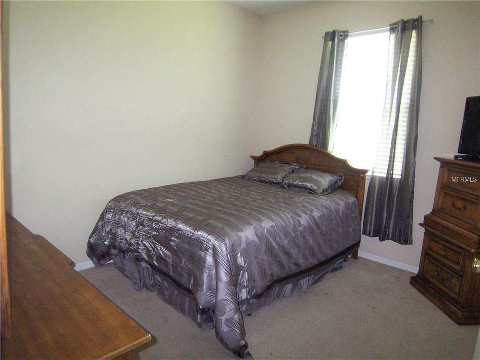
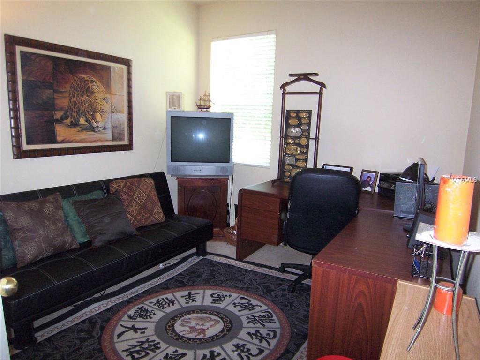
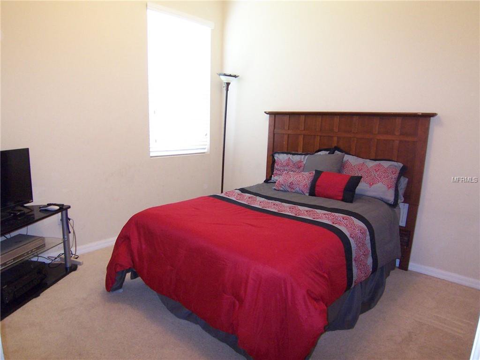
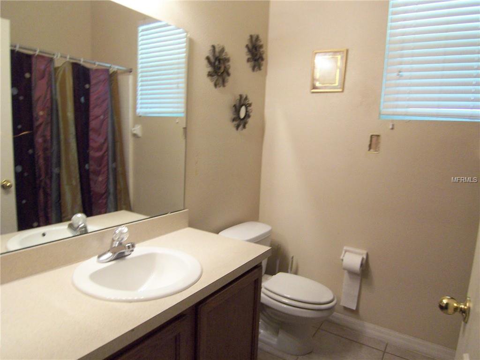
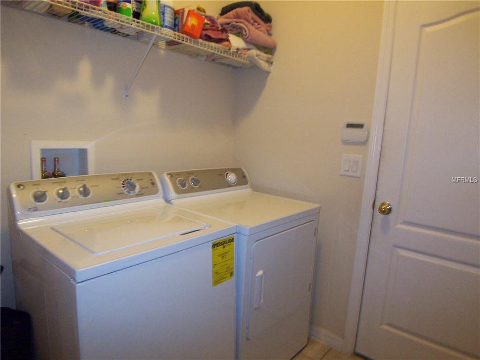
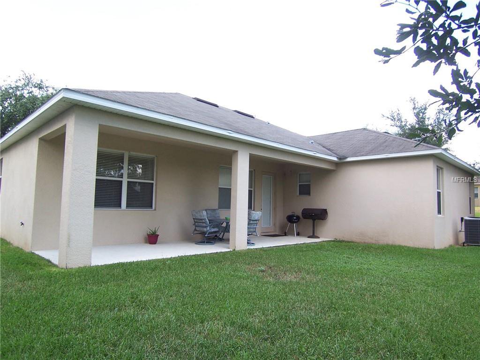
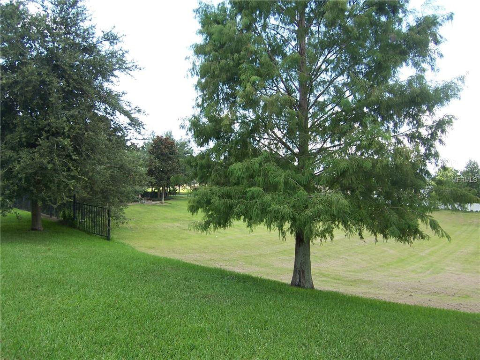
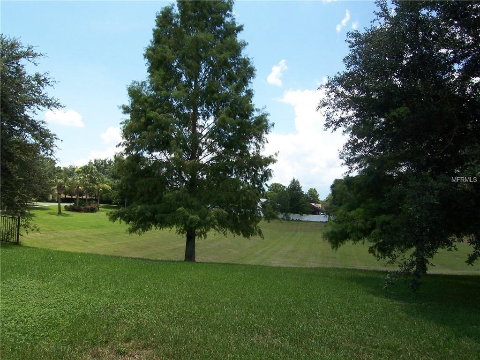
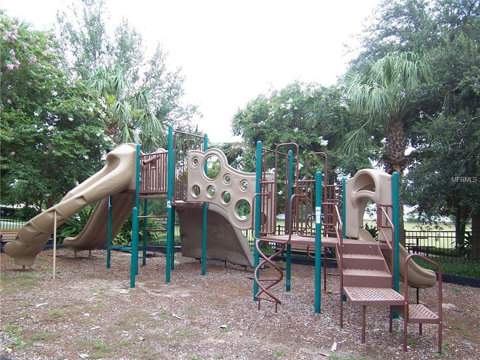
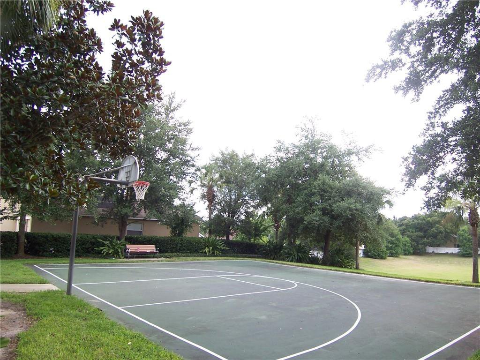
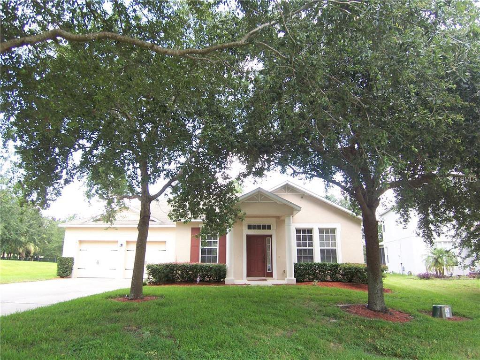
/u.realgeeks.media/belbenrealtygroup/400dpilogo.png)