439 Still Forest Terrace, Sanford, FL 32771
- $345,000
- 4
- BD
- 2
- BA
- 2,423
- SqFt
- Sold Price
- $345,000
- List Price
- $349,900
- Status
- Sold
- Closing Date
- Sep 27, 2018
- MLS#
- O5721046
- Property Style
- Single Family
- Architectural Style
- Contemporary
- Year Built
- 1995
- Bedrooms
- 4
- Bathrooms
- 2
- Living Area
- 2,423
- Lot Size
- 15,849
- Acres
- 0.36
- Total Acreage
- 1/4 Acre to 21779 Sq. Ft.
- Legal Subdivision Name
- Tall Trees
- MLS Area Major
- Sanford/Lake Forest
Property Description
Incredible opportunity in the desirable North West Seminole community of Tall Trees! There is a lot to love about this light and bright, open and spacious home with 4 bedroom, 2 bath pool home is situated on over 1/3 acre with plenty of trees and mature landscaping. The oversized master suite features large walk in closets, garden tub, separate shower, with sliding doors leading to lanai. Kitchen includes tons of cabinet space, a breakfast bar, dining nook, lots of counter space plus a large walk-in pantry! The Living room adjoins the dining room is perfect for formal family dinners and there is a separate family room off the kitchen Large screened private pool and spa with a huge screened lanai. Upgraded light fixtures, ceiling fans and vaulted ceilings throughout. Need additional space or storage? This home features a small bonus (office, craft, ideal playroom) room off the laundry room, and lots of closet space. The community features pool, tennis courts, racquetball court and clubhouse for resident use. You've been searching for this one! This home is just West of I-4 and North of Heathrow. Convenient to shopping, great dining, Seminole County trail system.
Additional Information
- Taxes
- $3008
- Minimum Lease
- 6 Months
- HOA Fee
- $325
- HOA Payment Schedule
- Semi-Annually
- Location
- In County, Irregular Lot
- Community Features
- Deed Restrictions, Pool, Racquetball, Tennis Courts
- Property Description
- One Story
- Zoning
- R-1AAA
- Interior Layout
- Ceiling Fans(s), High Ceilings, Living Room/Dining Room Combo, Solid Surface Counters, Walk-In Closet(s)
- Interior Features
- Ceiling Fans(s), High Ceilings, Living Room/Dining Room Combo, Solid Surface Counters, Walk-In Closet(s)
- Floor
- Ceramic Tile, Laminate
- Appliances
- Dishwasher, Disposal, Dryer, Electric Water Heater, Microwave, Refrigerator, Washer
- Utilities
- BB/HS Internet Available, Cable Connected, Electricity Connected, Street Lights, Underground Utilities
- Heating
- Central, Electric, Heat Pump
- Air Conditioning
- Central Air
- Exterior Construction
- Block, Stucco, Wood Frame
- Exterior Features
- Sidewalk, Sliding Doors
- Roof
- Shingle
- Foundation
- Slab
- Pool
- Community, Private
- Pool Type
- In Ground, Screen Enclosure
- Garage Carport
- 2 Car Garage
- Garage Spaces
- 2
- Garage Dimensions
- 20x20
- Pets
- Allowed
- Flood Zone Code
- X
- Parcel ID
- 30-19-30-506-0000-0370
- Legal Description
- LOT 37 TALL TREES PB 39 PGS 36 TO 38
Mortgage Calculator
Listing courtesy of WATSON REALTY CORP. Selling Office: CORINA INVESTMENTS INC.
StellarMLS is the source of this information via Internet Data Exchange Program. All listing information is deemed reliable but not guaranteed and should be independently verified through personal inspection by appropriate professionals. Listings displayed on this website may be subject to prior sale or removal from sale. Availability of any listing should always be independently verified. Listing information is provided for consumer personal, non-commercial use, solely to identify potential properties for potential purchase. All other use is strictly prohibited and may violate relevant federal and state law. Data last updated on

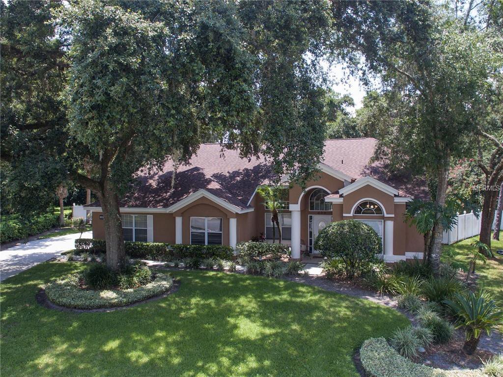

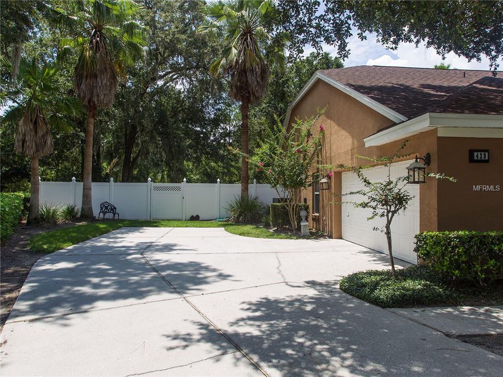
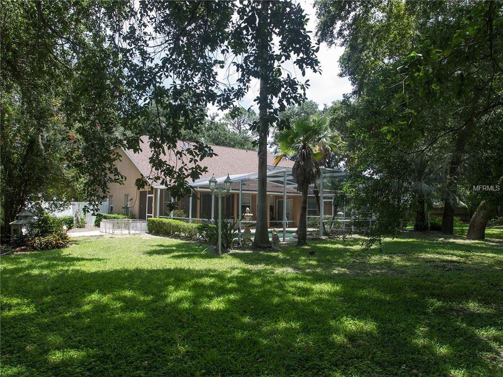
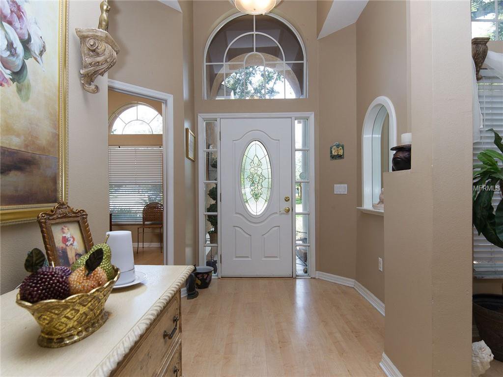


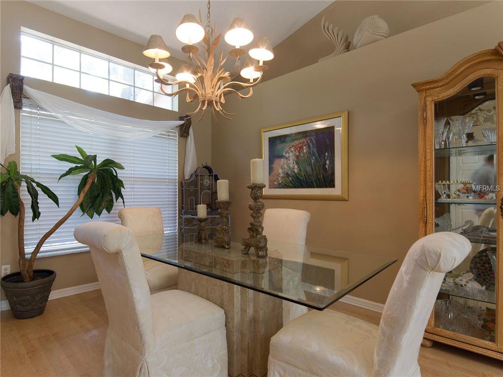
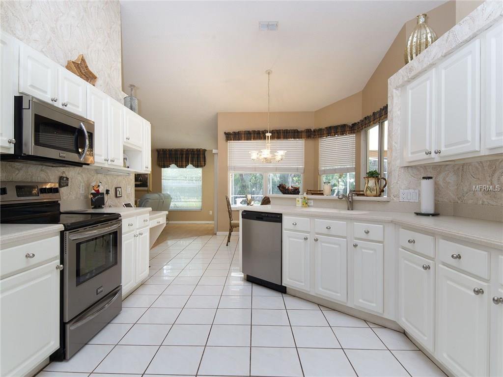


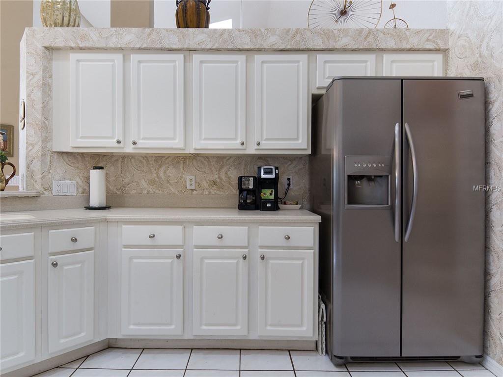
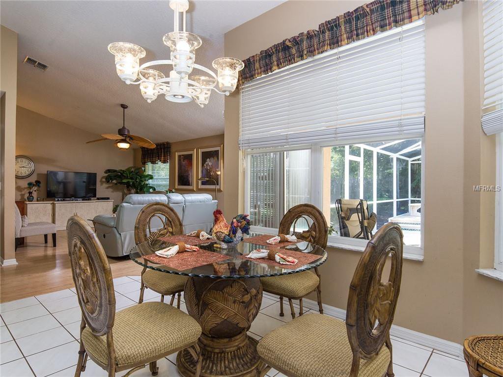
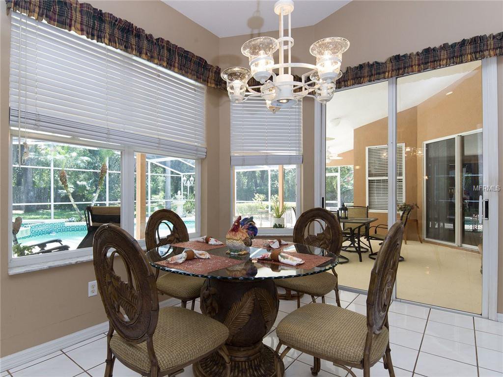
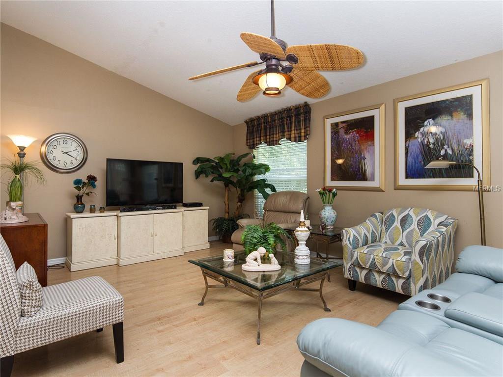

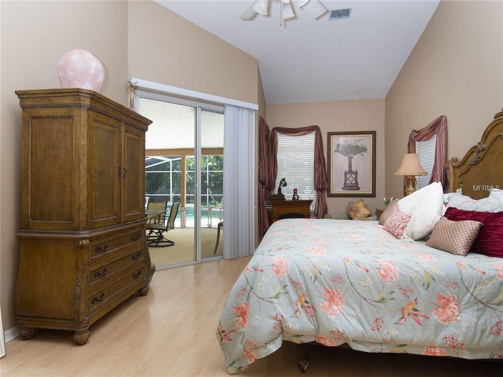
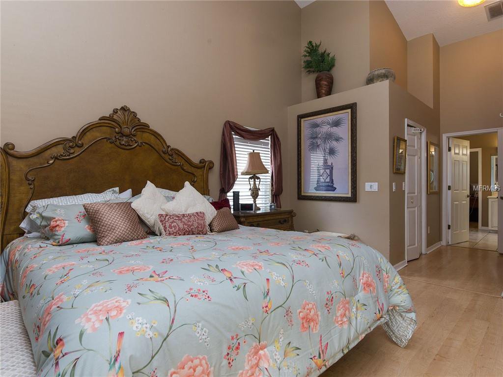






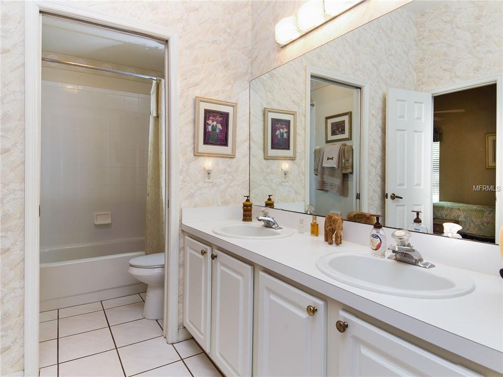
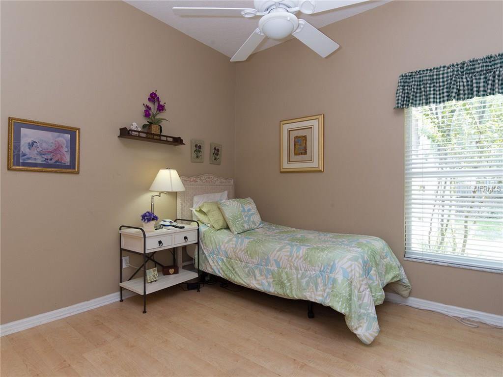
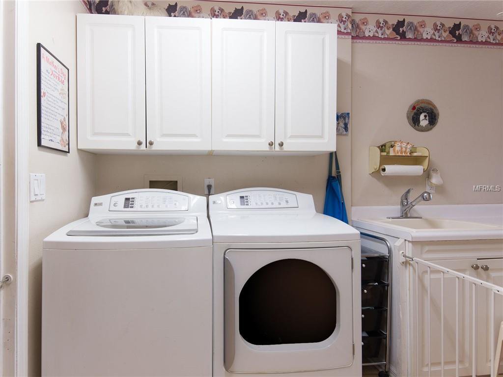



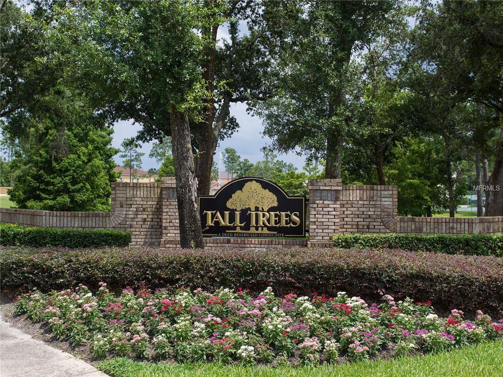
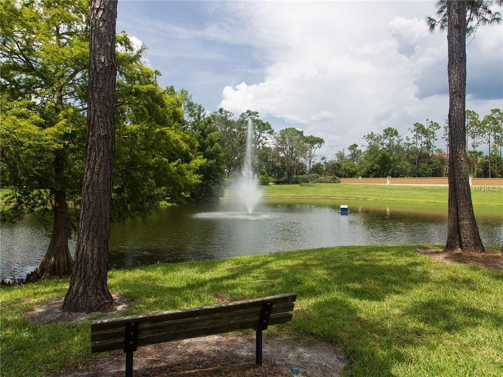
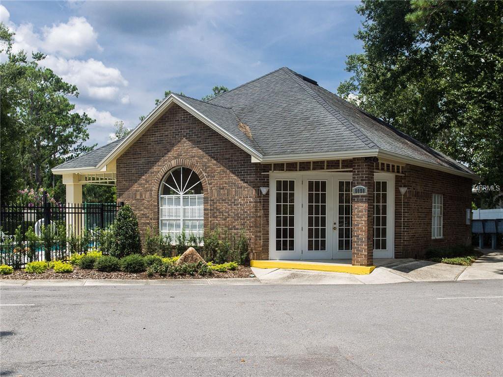


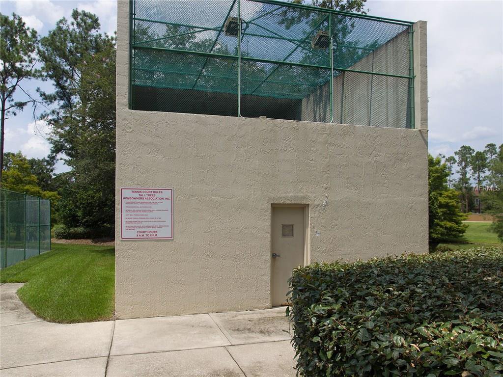
/u.realgeeks.media/belbenrealtygroup/400dpilogo.png)