1781 Saddleback Ridge Road, Apopka, FL 32703
- $190,000
- 3
- BD
- 2
- BA
- 1,285
- SqFt
- Sold Price
- $190,000
- List Price
- $199,900
- Status
- Sold
- Closing Date
- Oct 01, 2018
- MLS#
- O5721034
- Property Style
- Single Family
- Year Built
- 1986
- Bedrooms
- 3
- Bathrooms
- 2
- Living Area
- 1,285
- Lot Size
- 5,244
- Acres
- 0.12
- Total Acreage
- Up to 10, 889 Sq. Ft.
- Legal Subdivision Name
- Sheeler Oaks Ph 02 Sec B
- MLS Area Major
- Apopka
Property Description
BACK ON THE MARKET!! WHAT a fabulous house! They said “you can’t find a decent home under $200k anymore”, well here I am, come and get me! Home has 3 bedrooms and 2 baths, with master suite on first floor. Brand new A/C just installed. New kitchen and flooring, with added storage room off the kitchen that makes this so functional. This home opens in the back to a fully fenced yard, gorgeous deck and behind you is a beautiful field that is a green area. What I love about this home is the open floor plan and vaulted ceilings in the great room. The bright windows let is tons of light. If you like to grill out, the deck is a great peaceful place to enjoy that big bbq grill. The backyard is very nice with large tree to sip a glass of wine under and watch the birds. This home has a big 2 car garage for storage or parking your big cars. Kitchen is updated with great new cabinets and counters. Home is centrally located in Apopka near schools, shopping, dining, easy access to FL-414 and 429. Not far from Historic Mount Dora and the Beaches of East. If you have been searching and searching for a wonderful home in this area, come and see this beauty.
Additional Information
- Taxes
- $722
- HOA Fee
- $150
- HOA Payment Schedule
- Annually
- Community Features
- No Deed Restriction
- Zoning
- PUD
- Interior Layout
- Attic Fan, Cathedral Ceiling(s), Ceiling Fans(s), High Ceilings, Living Room/Dining Room Combo, Master Downstairs, Open Floorplan, Split Bedroom
- Interior Features
- Attic Fan, Cathedral Ceiling(s), Ceiling Fans(s), High Ceilings, Living Room/Dining Room Combo, Master Downstairs, Open Floorplan, Split Bedroom
- Floor
- Carpet, Ceramic Tile
- Appliances
- Dishwasher, Electric Water Heater, Microwave, Range, Refrigerator
- Utilities
- BB/HS Internet Available, Cable Available, Electricity Connected
- Heating
- Central
- Air Conditioning
- Central Air
- Exterior Construction
- Wood Frame
- Exterior Features
- Fence, Sliding Doors
- Roof
- Shingle
- Foundation
- Slab
- Pool
- No Pool
- Garage Carport
- 2 Car Garage
- Garage Spaces
- 2
- Garage Dimensions
- 20x14
- Pets
- Allowed
- Flood Zone Code
- X
- Parcel ID
- 23-21-28-7966-00-650
- Legal Description
- SHEELER OAKS PHASE TWO B 15/113 LOT 65
Mortgage Calculator
Listing courtesy of BEAR TEAM REAL ESTATE. Selling Office: SUNSTATE REALTY OF CENTRAL FL.
StellarMLS is the source of this information via Internet Data Exchange Program. All listing information is deemed reliable but not guaranteed and should be independently verified through personal inspection by appropriate professionals. Listings displayed on this website may be subject to prior sale or removal from sale. Availability of any listing should always be independently verified. Listing information is provided for consumer personal, non-commercial use, solely to identify potential properties for potential purchase. All other use is strictly prohibited and may violate relevant federal and state law. Data last updated on
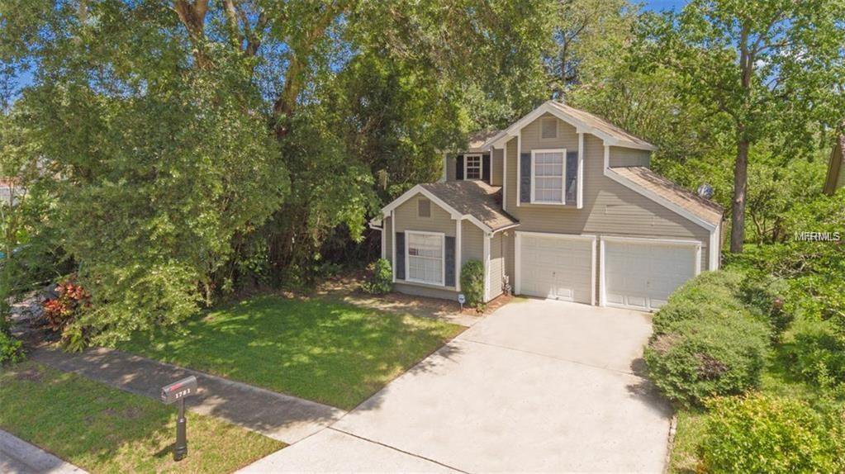
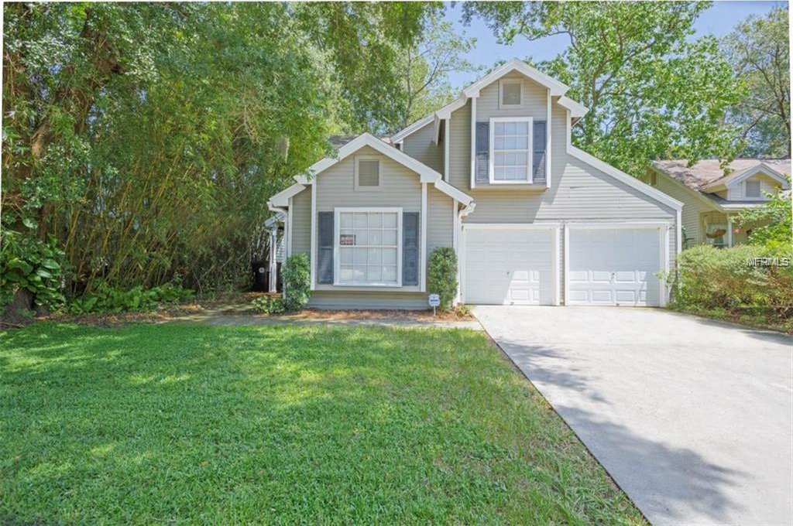
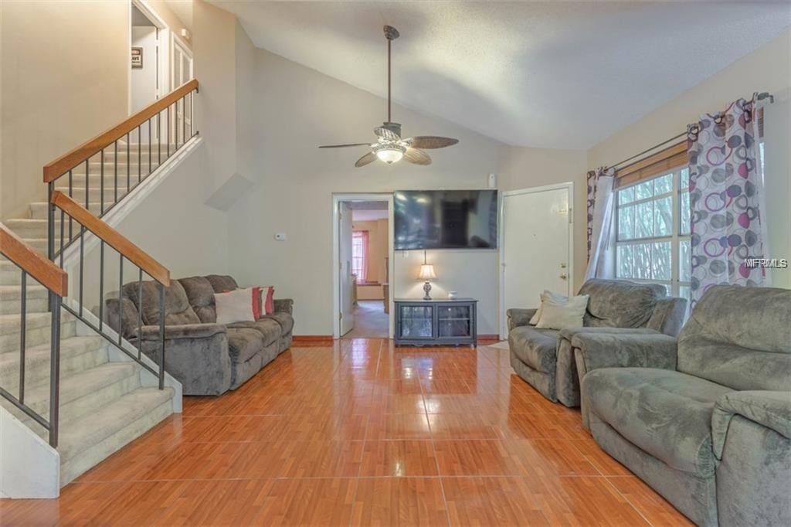
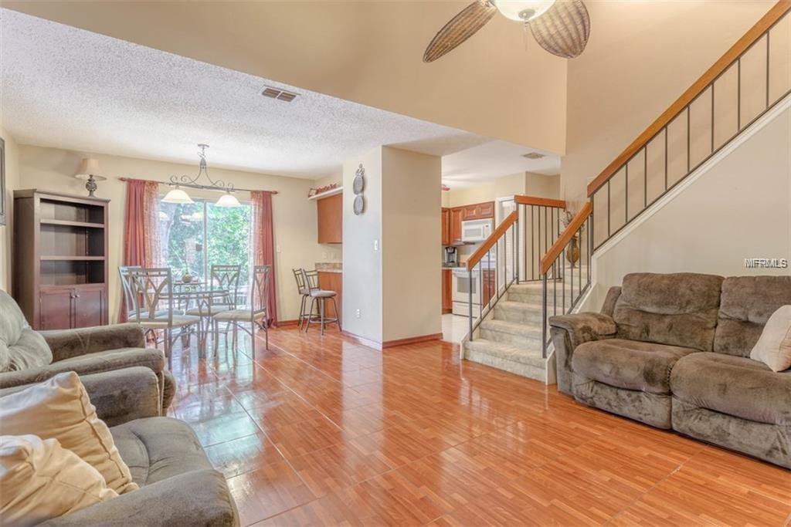
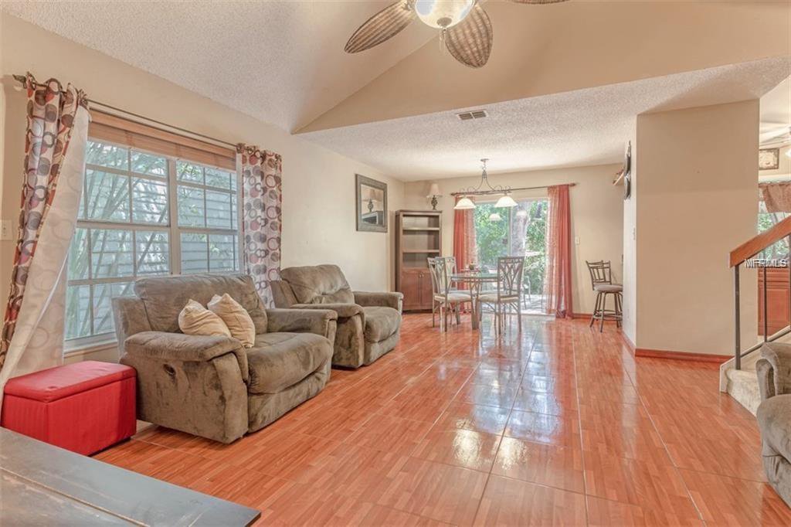
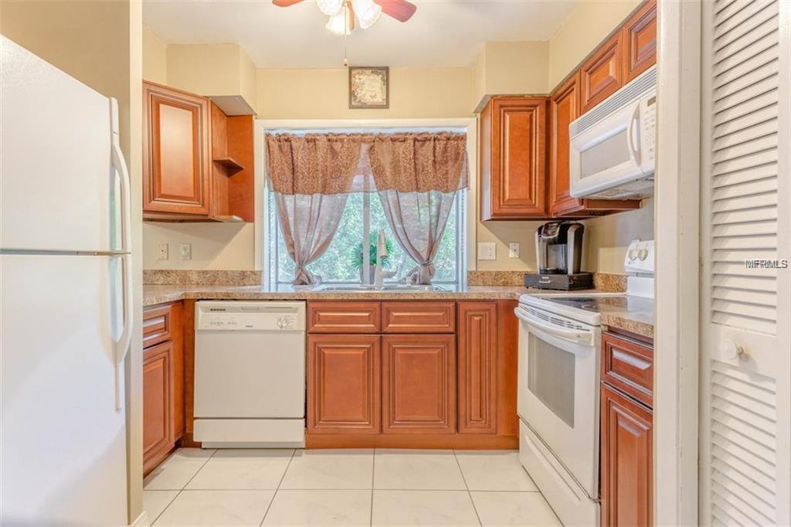
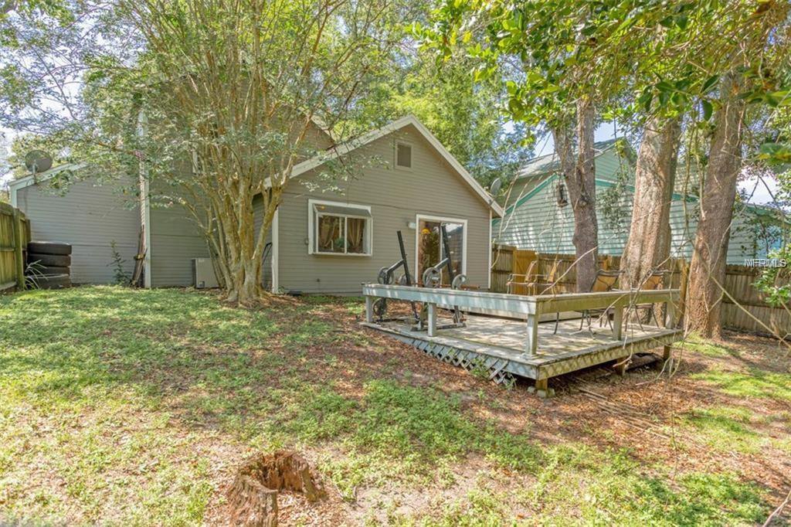
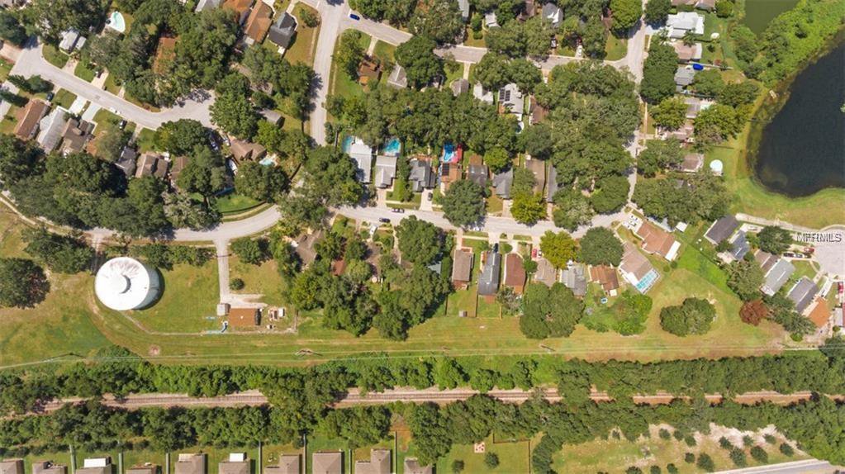
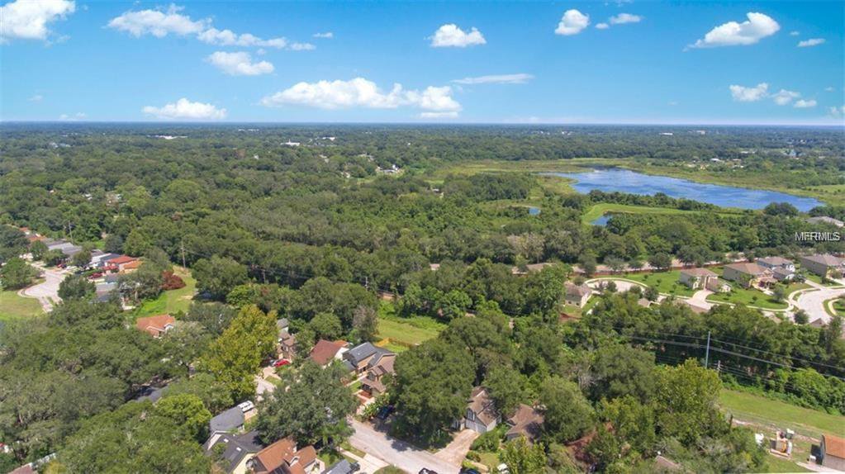
/u.realgeeks.media/belbenrealtygroup/400dpilogo.png)