2712 Ambrosia Court, Apopka, FL 32703
- $330,000
- 4
- BD
- 2.5
- BA
- 2,560
- SqFt
- Sold Price
- $330,000
- List Price
- $337,500
- Status
- Sold
- Closing Date
- Oct 10, 2018
- MLS#
- O5720980
- Property Style
- Single Family
- Architectural Style
- Traditional
- Year Built
- 1981
- Bedrooms
- 4
- Bathrooms
- 2.5
- Baths Half
- 1
- Living Area
- 2,560
- Lot Size
- 21,839
- Acres
- 0.50
- Total Acreage
- 1/2 Acre to 1 Acre
- Legal Subdivision Name
- Green Acres Ests Subdivision
- MLS Area Major
- Apopka
Property Description
Rare Opportunity! This 4 bdrm/2.5 bath home is located on a cul de sac in the desirable Greenacres Estates. Sitting on just over .5 acres this beautiful pool home boasts an outdoor kitchen, all new pavers around the refinished pool and patio, a detached 2- car garage and a shed just built in 2016 and a solar attic fan also added in 2016. There is even a whole house water purifier and a hook up for your RV. This split style home features space for great entertaining. The master bedroom privately located on one side of the home with a jetted tub and a custom designed shower almost big enough to be considered another room. The 3 other nicely sized bedrooms all located on the other side of the house provide privacy for the rest of the family or your guests. A remarkable hidden gem with small town atmosphere and easy accessibility to Orlando's spectacular offerings. No HOA fees, lots of privacy, close to shopping and restaurants and so much more! Call for your private viewing today!
Additional Information
- Taxes
- $4184
- Minimum Lease
- No Minimum
- Location
- Oversized Lot, Street Dead-End, Paved
- Community Features
- No Deed Restriction
- Property Description
- One Story
- Zoning
- R-1AA/SIN
- Interior Layout
- Attic Fan, Attic Ventilator, Built in Features, Ceiling Fans(s), Crown Molding, Eat-in Kitchen, High Ceilings, Living Room/Dining Room Combo, Master Downstairs, Open Floorplan, Skylight(s), Solid Surface Counters, Solid Wood Cabinets, Split Bedroom, Stone Counters, Thermostat, Walk-In Closet(s)
- Interior Features
- Attic Fan, Attic Ventilator, Built in Features, Ceiling Fans(s), Crown Molding, Eat-in Kitchen, High Ceilings, Living Room/Dining Room Combo, Master Downstairs, Open Floorplan, Skylight(s), Solid Surface Counters, Solid Wood Cabinets, Split Bedroom, Stone Counters, Thermostat, Walk-In Closet(s)
- Floor
- Carpet, Tile
- Appliances
- Bar Fridge, Cooktop, Dishwasher, Disposal, Electric Water Heater, Exhaust Fan, Microwave, Range, Refrigerator, Water Filtration System, Water Purifier
- Utilities
- Cable Available, Electricity Available, Electricity Connected, Sprinkler Well, Street Lights
- Heating
- Central, Electric
- Air Conditioning
- Central Air
- Fireplace Description
- Wood Burning
- Exterior Construction
- Block, Siding, Stucco
- Exterior Features
- Fence, Irrigation System, Lighting, Outdoor Grill, Outdoor Kitchen, Rain Gutters, Sidewalk
- Roof
- Shingle
- Foundation
- Slab
- Pool
- Private
- Pool Type
- In Ground
- Garage Carport
- 2 Car Garage
- Garage Spaces
- 2
- Garage Features
- Boat, Driveway
- Garage Dimensions
- 20x30
- Elementary School
- Lovell Elem
- Middle School
- Piedmont Lakes Middle
- High School
- Wekiva High
- Pets
- Allowed
- Flood Zone Code
- X
- Parcel ID
- 24 21 28 3182 00 360
- Legal Description
- GREENACRES ESTATES 8/33 LOT 36
Mortgage Calculator
Listing courtesy of COLDWELL BANKER RESIDENTIAL RE. Selling Office: GLOBAL REALTY OF VOLUSIA.
StellarMLS is the source of this information via Internet Data Exchange Program. All listing information is deemed reliable but not guaranteed and should be independently verified through personal inspection by appropriate professionals. Listings displayed on this website may be subject to prior sale or removal from sale. Availability of any listing should always be independently verified. Listing information is provided for consumer personal, non-commercial use, solely to identify potential properties for potential purchase. All other use is strictly prohibited and may violate relevant federal and state law. Data last updated on
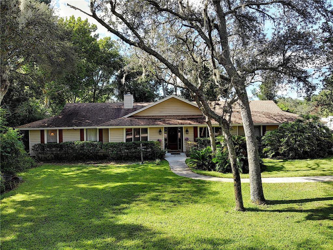
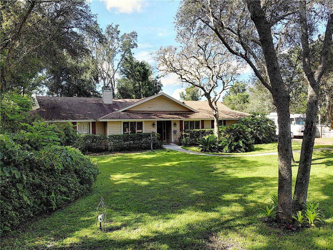
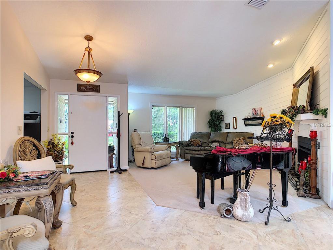
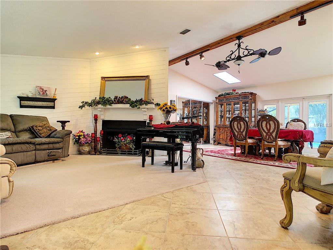
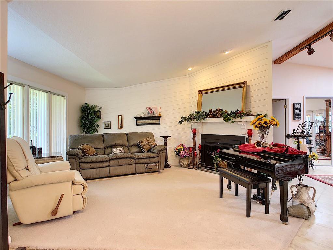
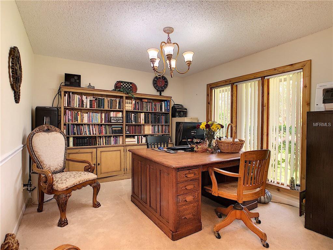
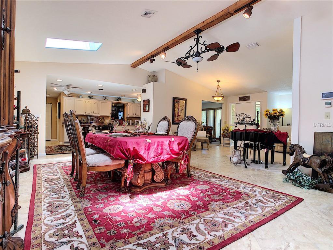
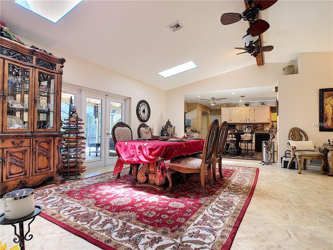
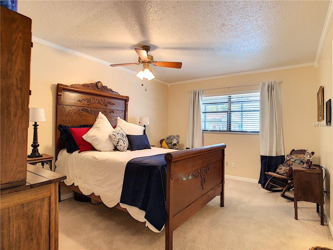
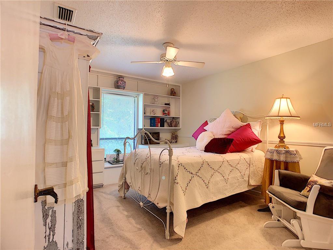
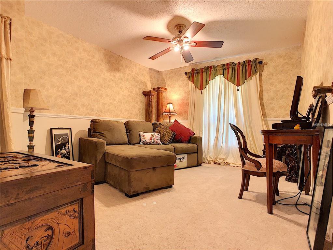
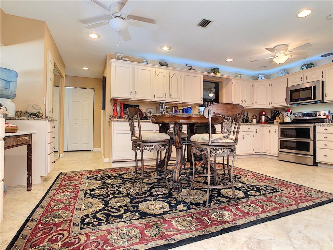
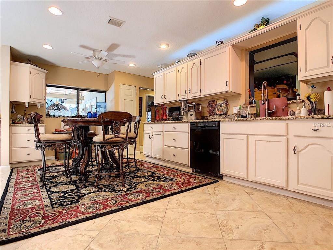
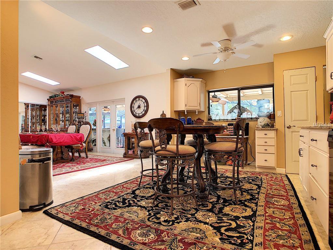
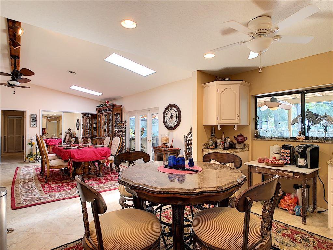
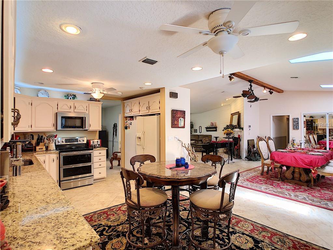
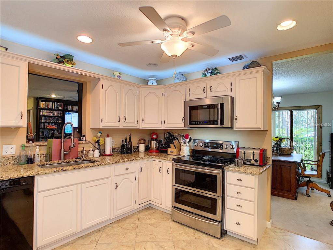
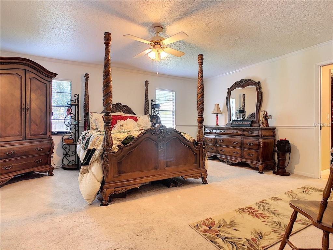
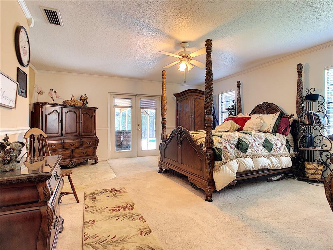
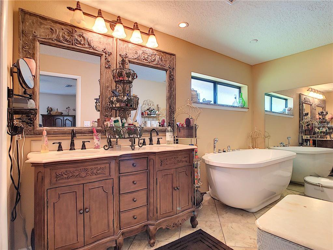
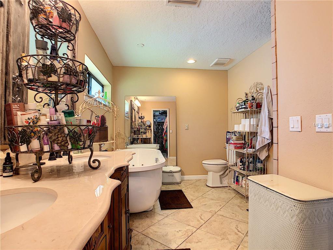
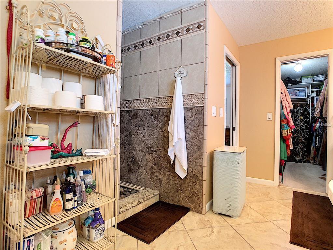
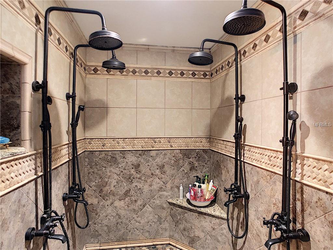
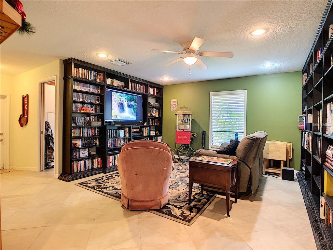
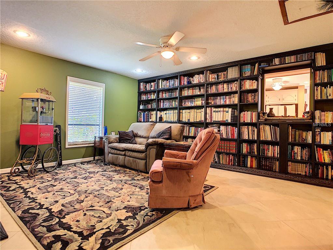
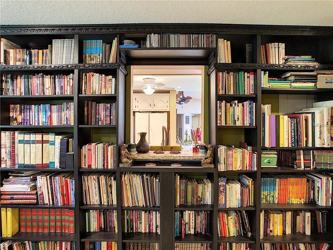
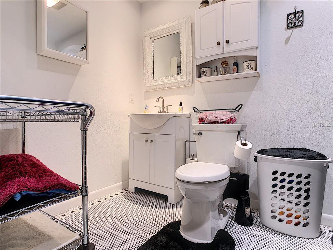
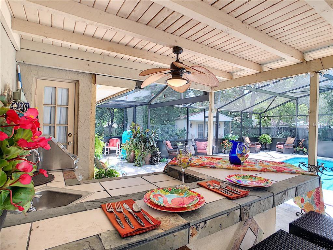
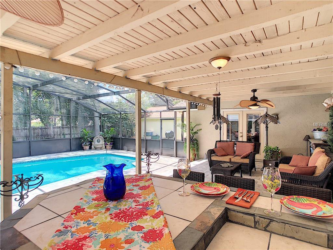
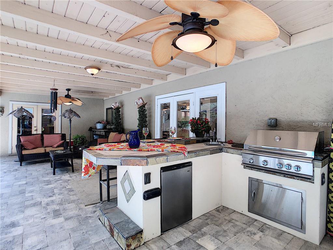
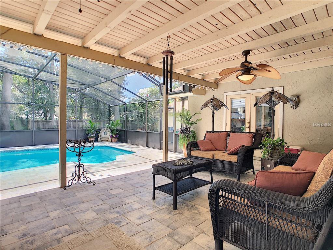
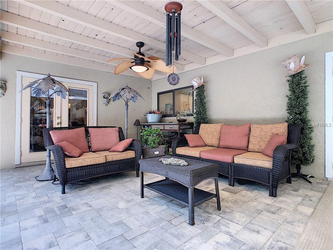
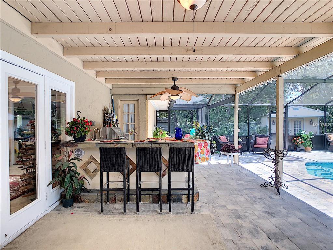
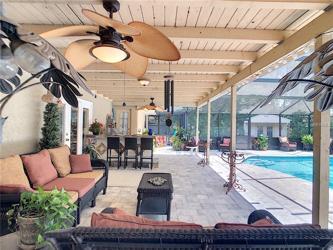
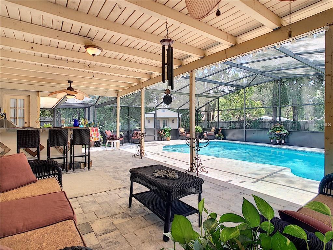
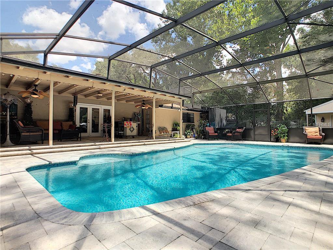
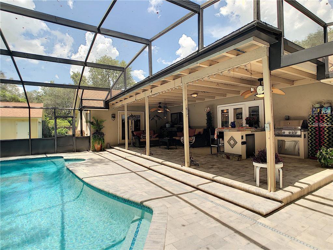
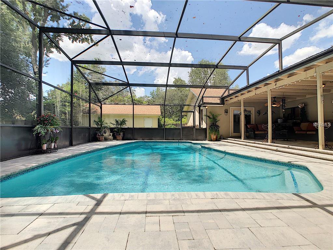
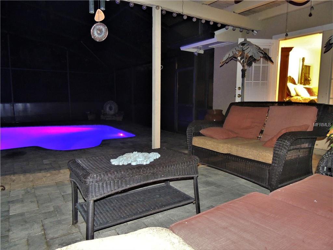
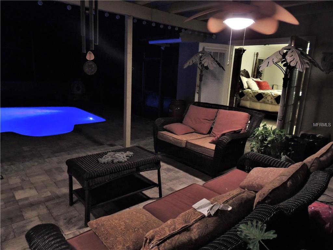
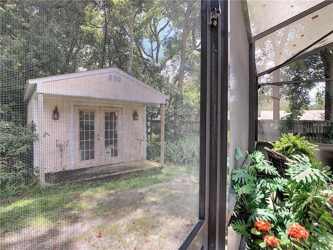
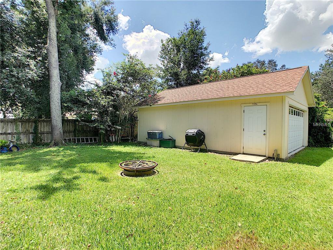
/u.realgeeks.media/belbenrealtygroup/400dpilogo.png)